Duplex Exterior Design Ideas with Concrete Fiberboard Siding
Refine by:
Budget
Sort by:Popular Today
21 - 40 of 169 photos
Item 1 of 3
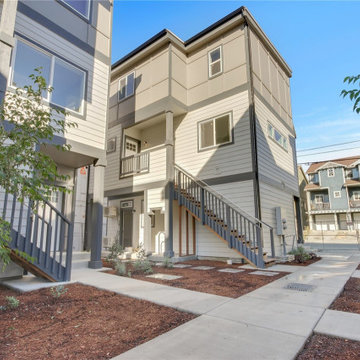
6 three story towers. Each tower contains two units. Also included in this property development are standalone garages and tons of landscaping, hardscaping, etc.
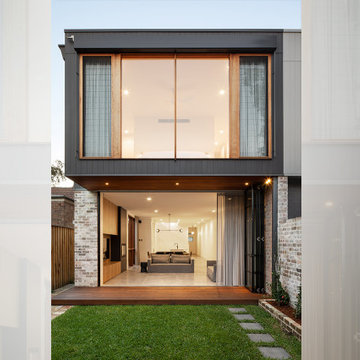
Photo Credit: Jem Cresswell
Mid-sized contemporary two-storey black duplex exterior in Sydney with concrete fiberboard siding, a flat roof and a metal roof.
Mid-sized contemporary two-storey black duplex exterior in Sydney with concrete fiberboard siding, a flat roof and a metal roof.
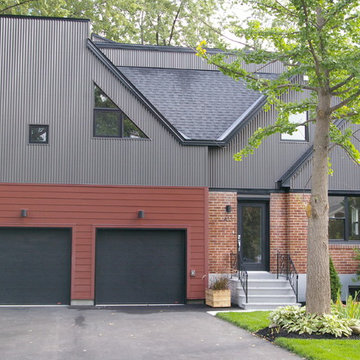
Photo of a mid-sized contemporary three-storey multi-coloured duplex exterior in Ottawa with concrete fiberboard siding, a flat roof and a mixed roof.
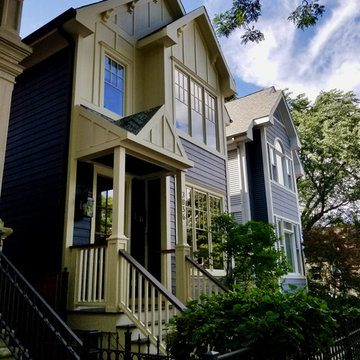
James HardiePlank in Deep Ocean and HardiePanel in Custom Color, HardieTrim in Sail Cloth, HardieSoffit and Crown Molding in Arctic White James Hardie Chicago, IL 60613 Siding Replacement. Build Front Entry Portico and back stairs, replaced all Windows. James Hardie Chicago, IL 60613 Siding Replacement.
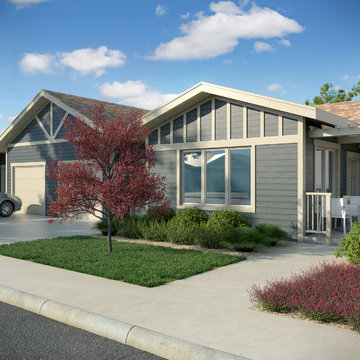
Mid-sized transitional one-storey blue duplex exterior in Seattle with concrete fiberboard siding, a gable roof and a shingle roof.
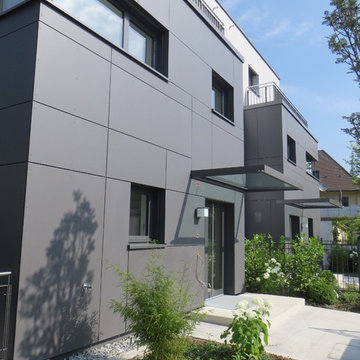
Expansive modern three-storey grey duplex exterior in Munich with concrete fiberboard siding, a flat roof and a green roof.
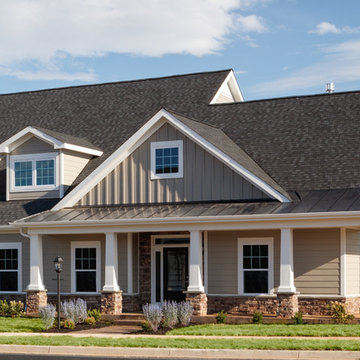
Exterior features stone pillars, covered wraparound porch, Hardi Fiber Cement Board Siding in ‘Cobblestone’ with ‘Heather Gray’ stone foundation, entry door is High Performance ThermaTru Three-Quarter Lite.
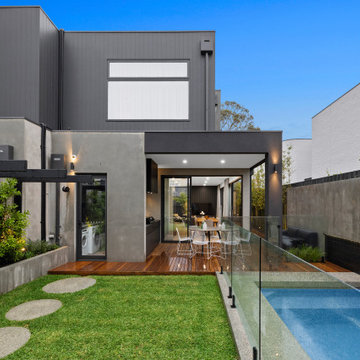
Inspiration for a large contemporary two-storey grey duplex exterior in Melbourne with concrete fiberboard siding and a flat roof.

This is an example of a small modern three-storey grey duplex exterior in Denver with concrete fiberboard siding, a flat roof and a mixed roof.
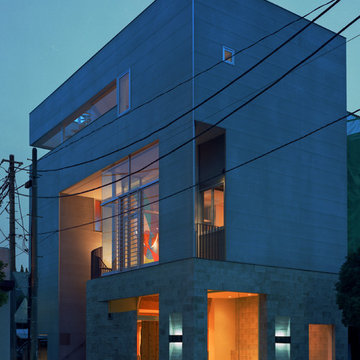
Design ideas for a mid-sized modern three-storey grey duplex exterior in Tokyo with concrete fiberboard siding and a flat roof.
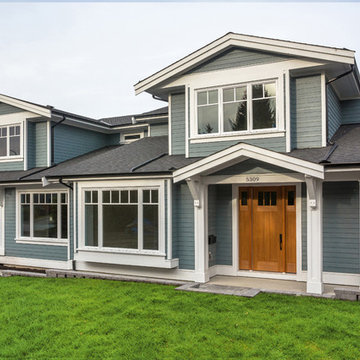
Inspiration for a large transitional two-storey blue duplex exterior in Vancouver with concrete fiberboard siding, a gable roof and a shingle roof.
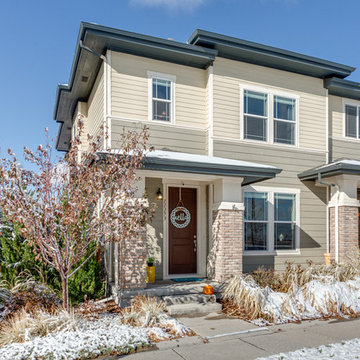
This sought-after Spruce floor plan with over $65K in custom upgrades including hickory hardwood floors, soft close drawers, and 5" baseboards throughout is located on a park-like courtyard and a few short blocks to the F15 pool & Bluff Lake Nature Center and the Eastbridge Town Center. Stanley Marketplace, 80-acre Central Park & rec center are close by & just 5 minutes to Anchutz Medical Center! The main level offers an open floor plan to the dining room with extended built-ins, double oven, 42" cabinets, double kitchen island, oversized pantry, fireplace, family room & 2-car attached garage. The second floor features a master bedroom w/ en-suite spa-like master bath, two master closets, additional bedrooms, converted loft, full bath and upper laundry. The fully finished basement offers a custom living room and custom bathroom. With a basement pre-wired for a home theatre, you can host a movie night or enjoy the Colorado weather grilling in the maintenance-free backyard. Welcome Home!
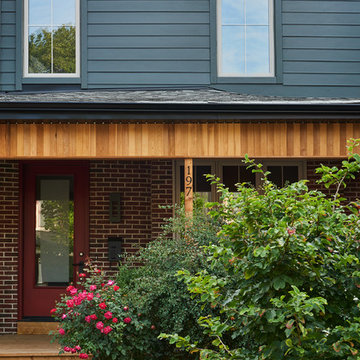
This is an example of a mid-sized eclectic two-storey red duplex exterior in Toronto with concrete fiberboard siding, a hip roof and a shingle roof.
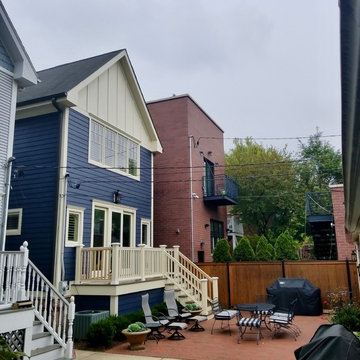
James HardiePlank in Deep Ocean and HardiePanel in Custom Color, HardieTrim in Sail Cloth, HardieSoffit and Crown Molding in Arctic White James Hardie Chicago, IL 60613 Siding Replacement. Build Front Entry Portico and back stairs, replaced all Windows. James Hardie Chicago, IL 60613 Siding Replacement.
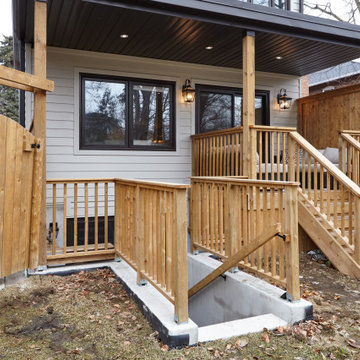
Rear addition featuring a covered basement walk-up and patio for new secondary suite at the lower level.
Small two-storey beige duplex exterior in Toronto with concrete fiberboard siding, a hip roof and a shingle roof.
Small two-storey beige duplex exterior in Toronto with concrete fiberboard siding, a hip roof and a shingle roof.
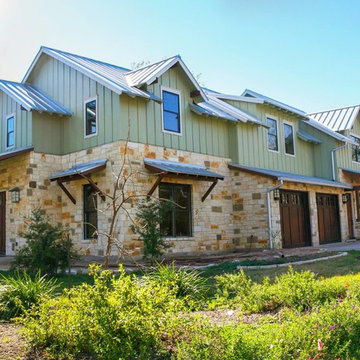
- Design by Jeff Overman at Overman Custom Design
www.austinhomedesigner.com
@overmancustomdesign
- Photography by Anna Lisa Photography
www.AnnaLisa.Photography
@anna.lisa.photography
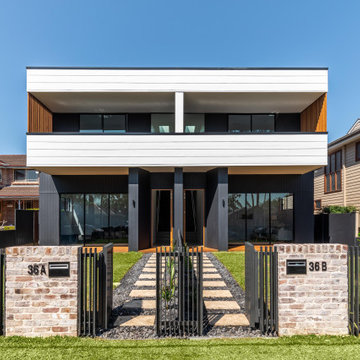
This is an example of a large contemporary two-storey duplex exterior in Sydney with concrete fiberboard siding.
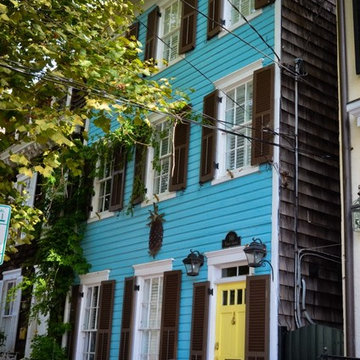
Photo of a mid-sized traditional three-storey blue duplex exterior in Baltimore with concrete fiberboard siding and a shingle roof.
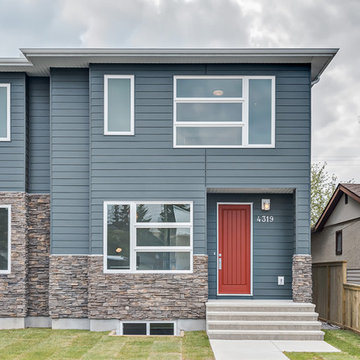
This is an example of a mid-sized contemporary two-storey blue duplex exterior in Calgary with concrete fiberboard siding, a flat roof and a shingle roof.
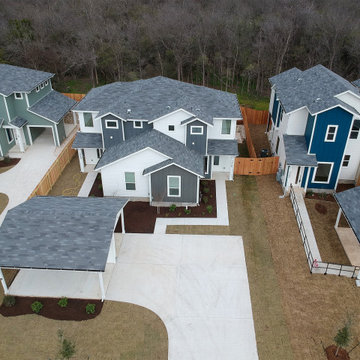
With over 50 years of combined experience in home-building and real estate, the award-winning Rivendale team brings you the Woodbridge community located at 1900 Bunche Road. Featuring elegant finishes, open floorplans, energy efficient features, and much more. Schedule a Self-guided tour or schedule a tour with us to assist you on finding your next home.
Duplex Exterior Design Ideas with Concrete Fiberboard Siding
2