Duplex Exterior Design Ideas with Wood Siding
Refine by:
Budget
Sort by:Popular Today
1 - 20 of 477 photos
Item 1 of 3
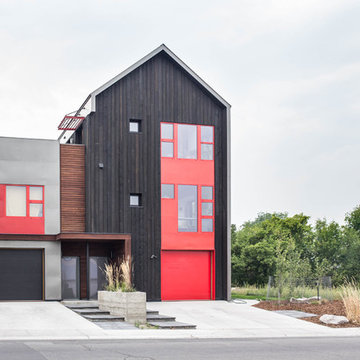
Modern twist on the classic A-frame profile. This multi-story Duplex has a striking façade that juxtaposes large windows against organic and industrial materials. Built by Mast & Co Design/Build features distinguished asymmetrical architectural forms which accentuate the contemporary design that flows seamlessly from the exterior to the interior.
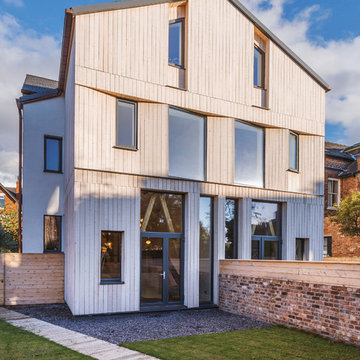
The wooden external cladding is “pre-fossilised” meaning it’s resistant to rot and UV degradation. Made by Organowood, this timber cladding is saturated with silicon compounds turning the wood into stone. Thus, the wood is protected without the use of biocides or heavy metals.
http://www.organowood.co.uk
Photo: Rick McCullagh

2 story side extension and single story rear wraparound extension.
Design ideas for a mid-sized traditional two-storey grey duplex exterior in Other with wood siding, a gable roof, a tile roof, a brown roof and board and batten siding.
Design ideas for a mid-sized traditional two-storey grey duplex exterior in Other with wood siding, a gable roof, a tile roof, a brown roof and board and batten siding.
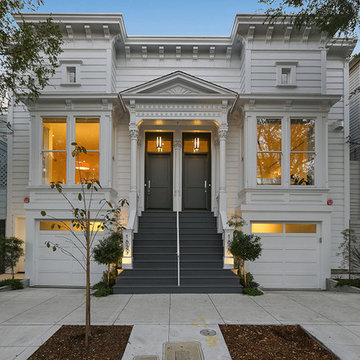
Design ideas for a traditional white duplex exterior in San Francisco with wood siding.
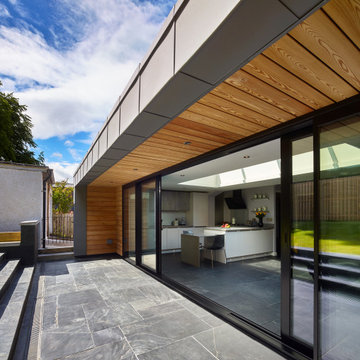
A new single storey addition to a home on Clarendon Road, Linlithgow in West Lothian which proposes full width extension to the rear of the property to create maximum connection with the garden and provide generous open plan living space. A strip of roof glazing allows light to penetrate deep into the plan whilst a sheltered external space creates a sun trap and allows space to sit outside in privacy.
The canopy is clad in a grey zinc fascia with siberian larch timber to soffits and reveals to create warmth and tactility.
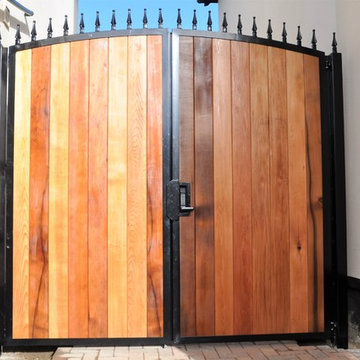
Metal frame double gates with a timber in-fill. One of the requirements was not to have any visible fixings, this gives a very attractive appearance with no ugly bolt or screw heads to distract from the overall look. Another requirement was that one side could only open inwards while the other could only open outwards. All gaps are covered to prevent prying eyes and a good quality push button security lock was fitted. The timber was coated in an anti UV protective finish to stop the timber changing colour.
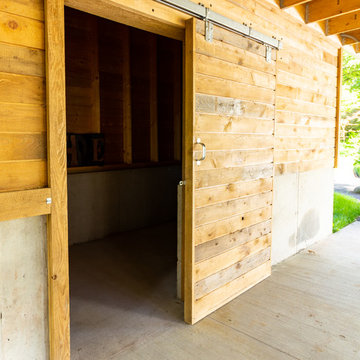
Carport Storage was thoughtfully designed for each unit with stylized sliding barn doors.
Photo: Home2Vu
Design ideas for a mid-sized transitional two-storey grey duplex exterior in Other with wood siding, a gable roof and a shingle roof.
Design ideas for a mid-sized transitional two-storey grey duplex exterior in Other with wood siding, a gable roof and a shingle roof.

Photo of a mid-sized traditional two-storey white duplex exterior in San Francisco with wood siding, a flat roof, a green roof, a grey roof and clapboard siding.
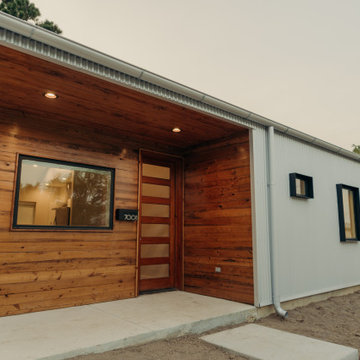
Entry of the "Primordial House", a modern duplex by DVW
Photo of a small modern one-storey grey duplex exterior in New Orleans with wood siding, a gable roof, a metal roof and a grey roof.
Photo of a small modern one-storey grey duplex exterior in New Orleans with wood siding, a gable roof, a metal roof and a grey roof.
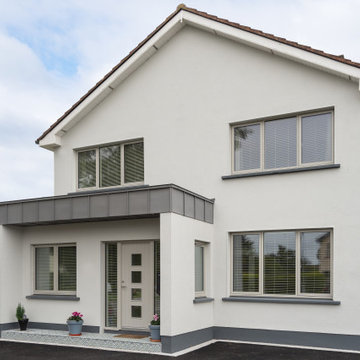
Casement windows & timber entrance door with a silky grey(RAL 7044) exterior finish on a semi-detached home.
This is an example of a mid-sized modern one-storey grey duplex exterior in Dublin with wood siding and a gable roof.
This is an example of a mid-sized modern one-storey grey duplex exterior in Dublin with wood siding and a gable roof.
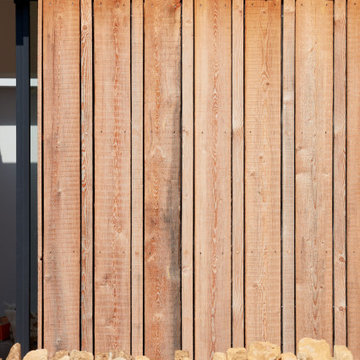
Design ideas for a mid-sized contemporary one-storey duplex exterior in Oxfordshire with wood siding, a gable roof and a metal roof.
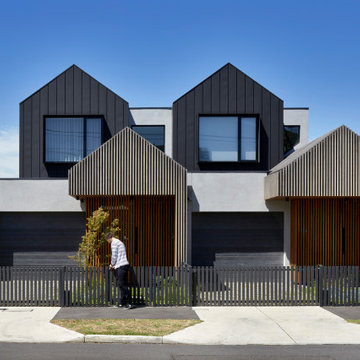
Contemporary townhouses set in a heritage area, looks to recreate the traditional Victorian form and rhythm in a modern way.
Mid-sized contemporary two-storey duplex exterior in Melbourne with wood siding, a gable roof, a metal roof and a black roof.
Mid-sized contemporary two-storey duplex exterior in Melbourne with wood siding, a gable roof, a metal roof and a black roof.
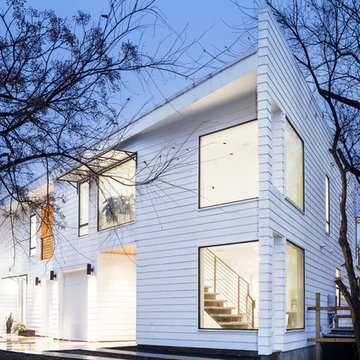
Unique site configuration informs a volumetric building envelope housing 2 units with distinctive character.
Modern two-storey white duplex exterior in Austin with wood siding and clapboard siding.
Modern two-storey white duplex exterior in Austin with wood siding and clapboard siding.
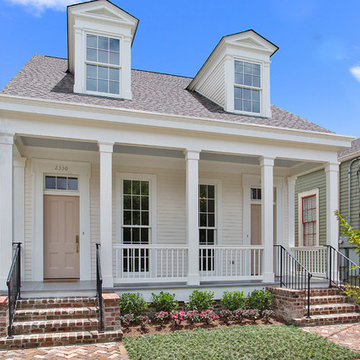
Exterior view from the street.
Inspiration for a mid-sized traditional one-storey white duplex exterior in New Orleans with wood siding, a gable roof and a shingle roof.
Inspiration for a mid-sized traditional one-storey white duplex exterior in New Orleans with wood siding, a gable roof and a shingle roof.
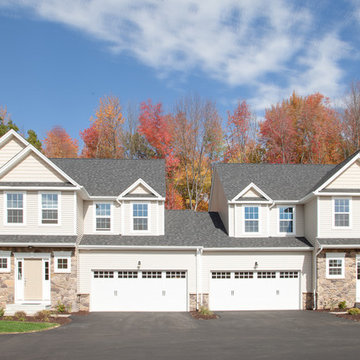
Nestled amongst the trees on over 49 Acres will be 128 Townhouses with private walking trails, a private clubhouse and two recreation areas. Two and three bedroom townhouses range in size from 1200 sq. ft. to 2300 sq. ft. There are several models to select from. Open floor plans, 1st floor master bedrooms, private decks and patios, lofts, private individual elevators and state of the art Caeta lighting systems are just a few of the features available. This maintenance free community has easy access to Route 291, Route 91 and Interstate 84 with prices ranging from $189,900 to $325,900.
South Windsor Woods also offers 12 Duplexes and 15 Free Standing Homes Customize your home with many options available to suit your individual needs. Three bedroom Capes and Colonials have features that include 1st floor master bedroom suites, private sitting areas, lofts, 2 story foyers, breakfast nook, walk-in pantries, linear fireplaces and oversized showers. The homes range from 21 square feet to 2700 square feet. Prices at $369,900 to $476,900. All this set on your own private yard. .
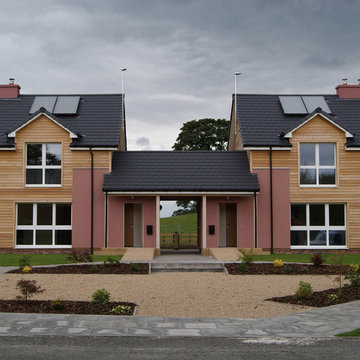
Dormont Park is a development of 8 low energy homes in rural South Scotland. Built to PassivHaus standards, they are so airtight and energy efficient that the entire house can be heated with just one small radiator.
Here you can see the exterior of the semi-detached houses, which are clad with larch and pink render.
The project has been lifechanging for some of the tenants, who found the improved air quality of a Passivhaus resolved long standing respiratory health issues. Others who had been struggling with fuel poverty in older rentals found the low heating costs meant they now had much more disposable income to improve their quality of life.
Photo © White Hill Design Studio LLP
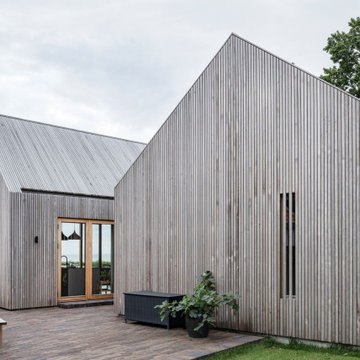
Photo of a mid-sized modern one-storey brown duplex exterior in Copenhagen with wood siding, a gable roof, a brown roof and clapboard siding.
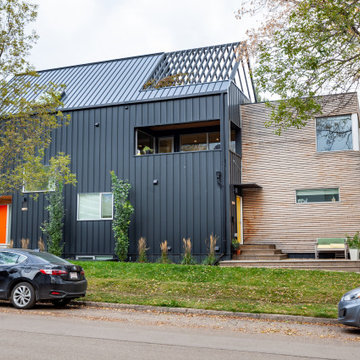
This is an example of a mid-sized modern three-storey black duplex exterior in Edmonton with wood siding, a gable roof and a metal roof.

Entry of the "Primordial House", a modern duplex by DVW
Inspiration for a small scandinavian one-storey grey duplex exterior in New Orleans with wood siding, a gable roof, a metal roof and a grey roof.
Inspiration for a small scandinavian one-storey grey duplex exterior in New Orleans with wood siding, a gable roof, a metal roof and a grey roof.
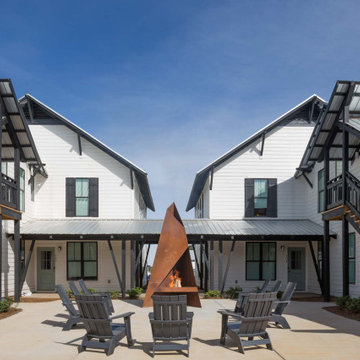
Student Housing Community in Duplexes linked together for Fraternities and Sororities
International Design Awards Honorable Mention for Professional Design
2018 American Institute of Building Design Best in Show
2018 American Institute of Building Design Grand ARDA American Residential Design Award for Multi-Family of the Year
2018 American Institute of Building Design Grand ARDA American Residential Design Award for Design Details
2018 NAHB Best in American Living Awards Gold Award for Detail of the Year
2018 NAHB Best in American Living Awards Gold Award for Student Housing
2019 Student Housing Business National Innovator Award for Best Student Housing Design over 400 Beds
AIA Chapter Housing Citation
Duplex Exterior Design Ideas with Wood Siding
1