All Cabinet Styles Eat-in Kitchen Design Ideas
Refine by:
Budget
Sort by:Popular Today
201 - 220 of 583,708 photos
Item 1 of 3

A large picture window at one end brings in more light and takes advantage of the beautiful view of the river and the barn’s natural surroundings. The design incorporates sophisticated cabinetry with plenty of storage for crockery, larder items, fresh ingredients, and ample storage for their children's toys. For it to be a multi-functional space, Jaye’s layout includes a dedicated area to facilitate food preparation, coffee and tea making, cooking, dining, family gatherings, entertaining and moments of relaxation. Within the centre of the room, a large island allows the clients to have easy movement and access to all the sustainably conscious integrated appliances the client wanted when cooking on one side and comfortable seating on the opposite side. A venting Hob is located on the Island due to the high vaulted ceiling and more importantly, our client could keep an eye on the children while cooking and preparing family meals. The large island also includes seating for the family to gather around for casual dining or a coffee, and the client added a fabulous peachy pink sofa at the end for lounging or reading with the children, or quite simply sitting and taking in the beautiful view
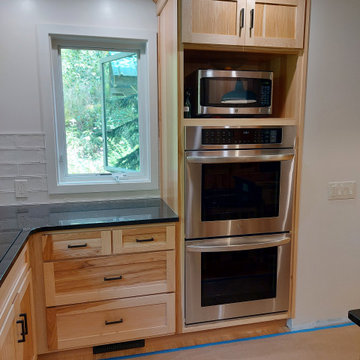
Double oven and microwave cabinet
This is an example of a large country u-shaped eat-in kitchen in Other with shaker cabinets, light wood cabinets, granite benchtops, white splashback, ceramic splashback, with island and black benchtop.
This is an example of a large country u-shaped eat-in kitchen in Other with shaker cabinets, light wood cabinets, granite benchtops, white splashback, ceramic splashback, with island and black benchtop.
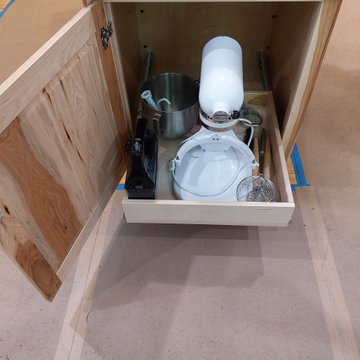
Pull tray
Inspiration for a large country u-shaped eat-in kitchen in Other with an undermount sink, shaker cabinets, light wood cabinets, granite benchtops, white splashback, ceramic splashback, stainless steel appliances, light hardwood floors, with island and black benchtop.
Inspiration for a large country u-shaped eat-in kitchen in Other with an undermount sink, shaker cabinets, light wood cabinets, granite benchtops, white splashback, ceramic splashback, stainless steel appliances, light hardwood floors, with island and black benchtop.

A goal of this kitchen design was to create a space that was light and bright! Chantilly Lace cabinets and a soft blue tile backsplash emphasize natural light and keep this space feeling bright and open.

Le salon autrefois séparé de la cuisine a laissé place à une pièce unique. L'ouverture du mur porteur a pris la forme d'une arche pour faire écho a celle présente dans l'entrée. Les courbes se sont invitées dans le dessin de la verrière et le choix du papier peint. Le coin repas s'est immiscé entre la cuisine et le salon. L'ensemble a été conçu sur mesure pour notre studio.

Kitchen design and supply
Kitchen cabinets restoration
Complete strip out
Electrical rewiring and revisited electrical layout
Bespoke seating and bespoke joinery

See https://blackandmilk.co.uk/interior-design-portfolio/ for more details.

Design ideas for a transitional u-shaped eat-in kitchen in London with an undermount sink, shaker cabinets, blue cabinets, quartz benchtops, white splashback, engineered quartz splashback, panelled appliances, light hardwood floors, a peninsula, beige floor and white benchtop.
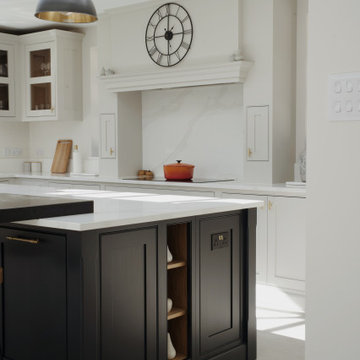
This is an example of a large traditional l-shaped eat-in kitchen in Hertfordshire with a double-bowl sink, shaker cabinets, white cabinets, quartzite benchtops, white splashback, black appliances, porcelain floors, with island, grey floor, white benchtop and vaulted.

Яркая кухня со вторым светом
Design ideas for a large contemporary u-shaped eat-in kitchen in Saint Petersburg with a drop-in sink, flat-panel cabinets, orange cabinets, porcelain splashback, black appliances, porcelain floors and beige floor.
Design ideas for a large contemporary u-shaped eat-in kitchen in Saint Petersburg with a drop-in sink, flat-panel cabinets, orange cabinets, porcelain splashback, black appliances, porcelain floors and beige floor.
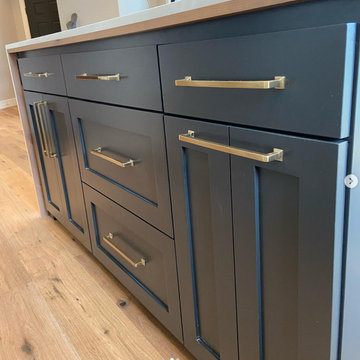
Unique double countertop application combining quartz and knotty alder makes for a stunning combination! I love mixing the unexpected. Can’t go wrong with black and gold either.

Welcome to our latest kitchen renovation project, where classic French elegance meets contemporary design in the heart of Great Falls, VA. In this transformation, we aim to create a stunning kitchen space that exudes sophistication and charm, capturing the essence of timeless French style with a modern twist.
Our design centers around a harmonious blend of light gray and off-white tones, setting a serene and inviting backdrop for this kitchen makeover. These neutral hues will work in harmony to create a calming ambiance and enhance the natural light, making the kitchen feel open and welcoming.
To infuse a sense of nature and add a striking focal point, we have carefully selected green cabinets. The rich green hue, reminiscent of lush gardens, brings a touch of the outdoors into the space, creating a unique and refreshing visual appeal. The cabinets will be thoughtfully placed to optimize both functionality and aesthetics.
The heart of this project lies in the eye-catching French-style range and exquisite light fixture. The hood, adorned with intricate detailing, will become a captivating centerpiece above the cooking area. Its classic charm will evoke the grandeur of French country homes, while also providing efficient ventilation for a pleasant cooking experience.
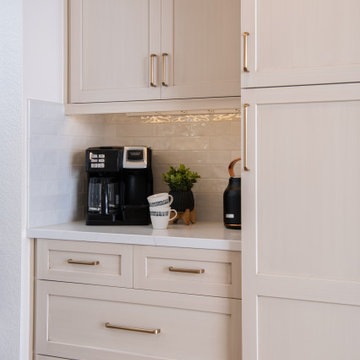
A corner for a coffee station was also included in the design with under cabinet LED lighting and hidden outlets.
Inspiration for a transitional eat-in kitchen in Orange County with an undermount sink, shaker cabinets, white cabinets, quartz benchtops, white splashback, ceramic splashback, stainless steel appliances, porcelain floors, brown floor and white benchtop.
Inspiration for a transitional eat-in kitchen in Orange County with an undermount sink, shaker cabinets, white cabinets, quartz benchtops, white splashback, ceramic splashback, stainless steel appliances, porcelain floors, brown floor and white benchtop.

Mid-sized contemporary l-shaped eat-in kitchen in Orange County with an undermount sink, flat-panel cabinets, quartz benchtops, white splashback, ceramic splashback, panelled appliances, vinyl floors, with island, brown floor and grey benchtop.
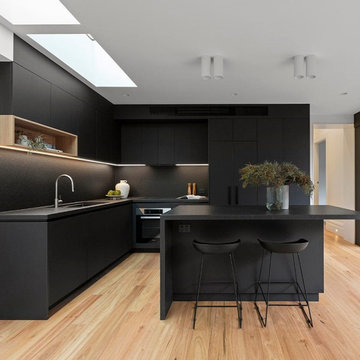
Small l-shaped eat-in kitchen in Melbourne with a single-bowl sink, flat-panel cabinets, black cabinets, granite benchtops, black splashback, granite splashback, stainless steel appliances, light hardwood floors, with island, beige floor and black benchtop.
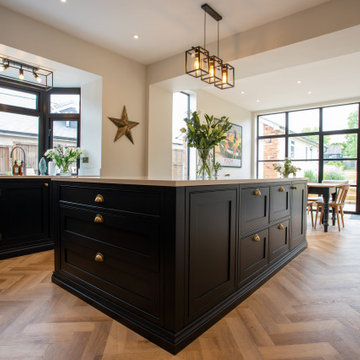
Spires Interiors turned this small, separate kitchen and dining room into stunning, open-plan dining, cooking and living space.
Inspiration for a mid-sized traditional eat-in kitchen in Essex with shaker cabinets, black cabinets, quartzite benchtops, white splashback, medium hardwood floors, with island, brown floor and white benchtop.
Inspiration for a mid-sized traditional eat-in kitchen in Essex with shaker cabinets, black cabinets, quartzite benchtops, white splashback, medium hardwood floors, with island, brown floor and white benchtop.
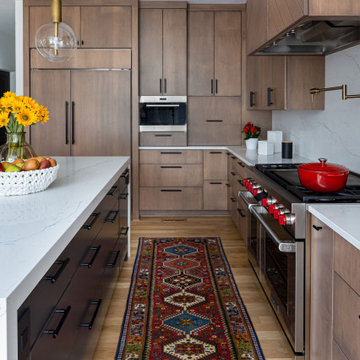
Inspiration for a modern single-wall eat-in kitchen in Charlotte with flat-panel cabinets, brown cabinets, quartz benchtops, white splashback, engineered quartz splashback, light hardwood floors, with island and white benchtop.
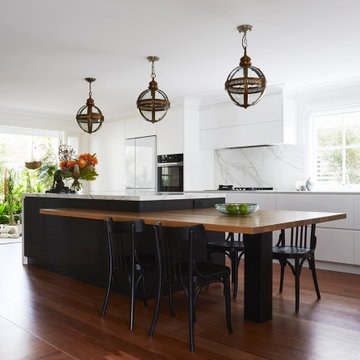
Dining room and kitchen was combined to create the dream kitchen. There is now an easy flow from covered back deck to small front garden.
Large modern l-shaped eat-in kitchen in Sydney with an undermount sink, flat-panel cabinets, white splashback, medium hardwood floors, with island, brown floor and white benchtop.
Large modern l-shaped eat-in kitchen in Sydney with an undermount sink, flat-panel cabinets, white splashback, medium hardwood floors, with island, brown floor and white benchtop.

Inspiration for a mid-sized transitional single-wall eat-in kitchen in London with a drop-in sink, glass-front cabinets, black cabinets, marble benchtops, green splashback, ceramic splashback, panelled appliances, ceramic floors, with island, grey floor and green benchtop.

Bespoke Black Cabinetry complimented with the deep white worktop and Buster &Punch handles. Large island with built in appliances and finished in the fluted cladding.
All Cabinet Styles Eat-in Kitchen Design Ideas
11