Eat-in Kitchen Design Ideas
Refine by:
Budget
Sort by:Popular Today
1 - 20 of 116,808 photos
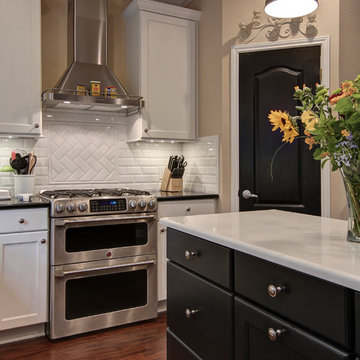
Photo of a traditional u-shaped eat-in kitchen in Austin with a farmhouse sink, white cabinets, quartz benchtops, white splashback, subway tile splashback, stainless steel appliances and shaker cabinets.
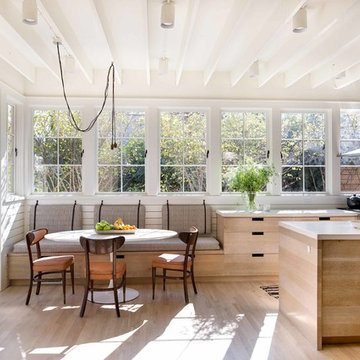
Design ideas for a scandinavian eat-in kitchen in Birmingham with flat-panel cabinets, light wood cabinets, stainless steel appliances, light hardwood floors, with island, beige floor and white benchtop.
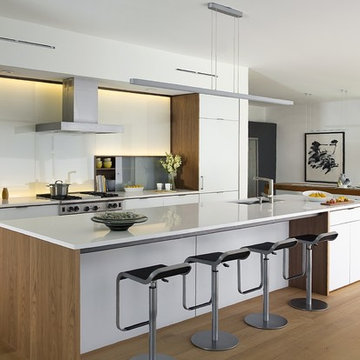
ZeroEnergy Design (ZED) created this modern home for a progressive family in the desirable community of Lexington.
Thoughtful Land Connection. The residence is carefully sited on the infill lot so as to create privacy from the road and neighbors, while cultivating a side yard that captures the southern sun. The terraced grade rises to meet the house, allowing for it to maintain a structured connection with the ground while also sitting above the high water table. The elevated outdoor living space maintains a strong connection with the indoor living space, while the stepped edge ties it back to the true ground plane. Siting and outdoor connections were completed by ZED in collaboration with landscape designer Soren Deniord Design Studio.
Exterior Finishes and Solar. The exterior finish materials include a palette of shiplapped wood siding, through-colored fiber cement panels and stucco. A rooftop parapet hides the solar panels above, while a gutter and site drainage system directs rainwater into an irrigation cistern and dry wells that recharge the groundwater.
Cooking, Dining, Living. Inside, the kitchen, fabricated by Henrybuilt, is located between the indoor and outdoor dining areas. The expansive south-facing sliding door opens to seamlessly connect the spaces, using a retractable awning to provide shade during the summer while still admitting the warming winter sun. The indoor living space continues from the dining areas across to the sunken living area, with a view that returns again to the outside through the corner wall of glass.
Accessible Guest Suite. The design of the first level guest suite provides for both aging in place and guests who regularly visit for extended stays. The patio off the north side of the house affords guests their own private outdoor space, and privacy from the neighbor. Similarly, the second level master suite opens to an outdoor private roof deck.
Light and Access. The wide open interior stair with a glass panel rail leads from the top level down to the well insulated basement. The design of the basement, used as an away/play space, addresses the need for both natural light and easy access. In addition to the open stairwell, light is admitted to the north side of the area with a high performance, Passive House (PHI) certified skylight, covering a six by sixteen foot area. On the south side, a unique roof hatch set flush with the deck opens to reveal a glass door at the base of the stairwell which provides additional light and access from the deck above down to the play space.
Energy. Energy consumption is reduced by the high performance building envelope, high efficiency mechanical systems, and then offset with renewable energy. All windows and doors are made of high performance triple paned glass with thermally broken aluminum frames. The exterior wall assembly employs dense pack cellulose in the stud cavity, a continuous air barrier, and four inches exterior rigid foam insulation. The 10kW rooftop solar electric system provides clean energy production. The final air leakage testing yielded 0.6 ACH 50 - an extremely air tight house, a testament to the well-designed details, progress testing and quality construction. When compared to a new house built to code requirements, this home consumes only 19% of the energy.
Architecture & Energy Consulting: ZeroEnergy Design
Landscape Design: Soren Deniord Design
Paintings: Bernd Haussmann Studio
Photos: Eric Roth Photography
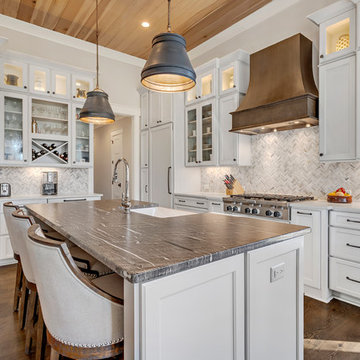
Cabinets: Centerpoint
Black splash: Savannah Surfaces
Perimeter: Caesarstone
Island Countertop: Precision Granite & Marble- Cygnus Leather
Appliances: Ferguson, Kitchenaid
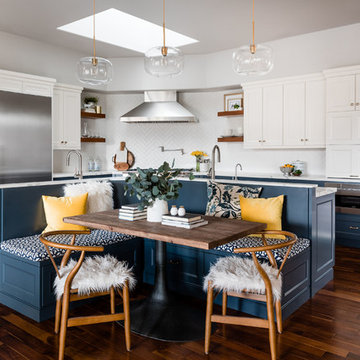
Stephanie Russo
Transitional l-shaped eat-in kitchen in Sacramento with recessed-panel cabinets, white cabinets, white splashback, stainless steel appliances, medium hardwood floors, with island, brown floor and white benchtop.
Transitional l-shaped eat-in kitchen in Sacramento with recessed-panel cabinets, white cabinets, white splashback, stainless steel appliances, medium hardwood floors, with island, brown floor and white benchtop.
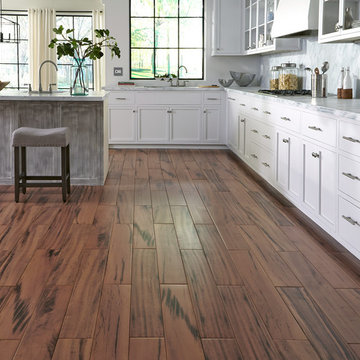
Get the look of wood flooring with the application of tile. This waterproof product is great for bathrooms, laundry rooms, and kitchens, but also works in living rooms, patio areas, or walls. The Elegant Wood tile products are designed with a focus on performance and durability which makes them ideal for any room and can be installed in residential or commercial projects. Elegant Wood Porcelain wood look tile is versatile and can be used in wet or dry areas. Elegant Wood Porcelain tile is also easy to clean and holds up over time better then hardwood or vinyl. This collection is impervious to water and is wear rated at PEI IV. It also meets ANSI standards for Dynamic Coefficient of friction.
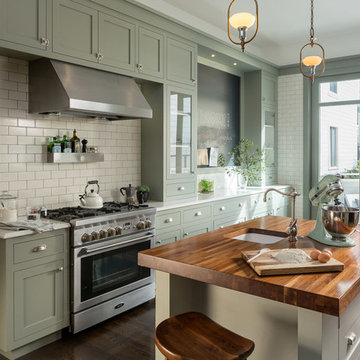
©Scott Hargis Photo
Traditional galley eat-in kitchen in San Francisco with an undermount sink, shaker cabinets, green cabinets, wood benchtops, white splashback, subway tile splashback, stainless steel appliances, dark hardwood floors and with island.
Traditional galley eat-in kitchen in San Francisco with an undermount sink, shaker cabinets, green cabinets, wood benchtops, white splashback, subway tile splashback, stainless steel appliances, dark hardwood floors and with island.
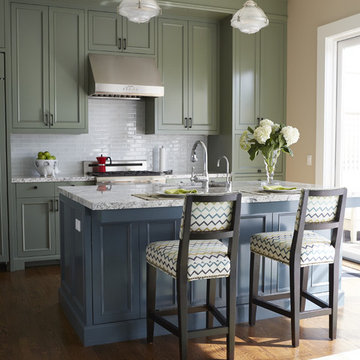
Liz Daly
Inspiration for a mid-sized traditional galley eat-in kitchen in San Francisco with an undermount sink, recessed-panel cabinets, granite benchtops, white splashback, glass tile splashback, stainless steel appliances, medium hardwood floors, with island and green cabinets.
Inspiration for a mid-sized traditional galley eat-in kitchen in San Francisco with an undermount sink, recessed-panel cabinets, granite benchtops, white splashback, glass tile splashback, stainless steel appliances, medium hardwood floors, with island and green cabinets.
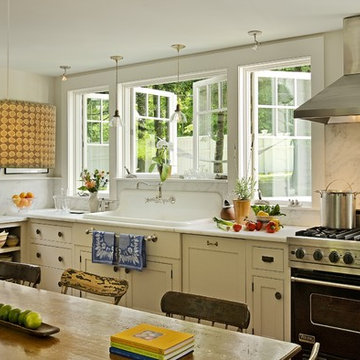
This kitchen was formerly a dark paneled, cluttered, and divided space with little natural light. By eliminating partitions and creating a more functional, open floorplan, as well as adding modern windows with traditional detailing, providing lovingly detailed built-ins for the clients extensive collection of beautiful dishes, and lightening up the color palette we were able to create a rather miraculous transformation. The wide plank salvaged pine floors, the antique french dining table, as well as the Galbraith & Paul drum pendant and the salvaged antique glass monopoint track pendants all help to provide a warmth to the crisp detailing.
Renovation/Addition. Rob Karosis Photography
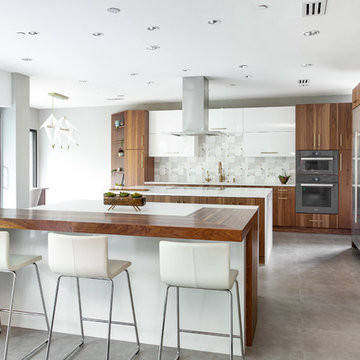
In our world of kitchen design, it’s lovely to see all the varieties of styles come to life. From traditional to modern, and everything in between, we love to design a broad spectrum. Here, we present a two-tone modern kitchen that has used materials in a fresh and eye-catching way. With a mix of finishes, it blends perfectly together to create a space that flows and is the pulsating heart of the home.
With the main cooking island and gorgeous prep wall, the cook has plenty of space to work. The second island is perfect for seating – the three materials interacting seamlessly, we have the main white material covering the cabinets, a short grey table for the kids, and a taller walnut top for adults to sit and stand while sipping some wine! I mean, who wouldn’t want to spend time in this kitchen?!
Cabinetry
With a tuxedo trend look, we used Cabico Elmwood New Haven door style, walnut vertical grain in a natural matte finish. The white cabinets over the sink are the Ventura MDF door in a White Diamond Gloss finish.
Countertops
The white counters on the perimeter and on both islands are from Caesarstone in a Frosty Carrina finish, and the added bar on the second countertop is a custom walnut top (made by the homeowner!) with a shorter seated table made from Caesarstone’s Raw Concrete.
Backsplash
The stone is from Marble Systems from the Mod Glam Collection, Blocks – Glacier honed, in Snow White polished finish, and added Brass.
Fixtures
A Blanco Precis Silgranit Cascade Super Single Bowl Kitchen Sink in White works perfect with the counters. A Waterstone transitional pulldown faucet in New Bronze is complemented by matching water dispenser, soap dispenser, and air switch. The cabinet hardware is from Emtek – their Trinity pulls in brass.
Appliances
The cooktop, oven, steam oven and dishwasher are all from Miele. The dishwashers are paneled with cabinetry material (left/right of the sink) and integrate seamlessly Refrigerator and Freezer columns are from SubZero and we kept the stainless look to break up the walnut some. The microwave is a counter sitting Panasonic with a custom wood trim (made by Cabico) and the vent hood is from Zephyr.
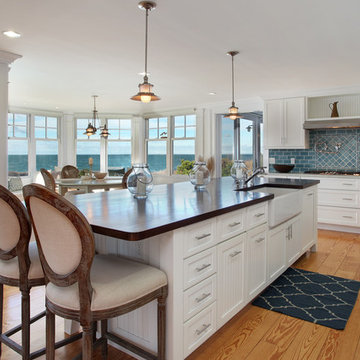
Photo of a beach style eat-in kitchen in Boston with a farmhouse sink, shaker cabinets, white cabinets, blue splashback, subway tile splashback, light hardwood floors, with island and grey benchtop.
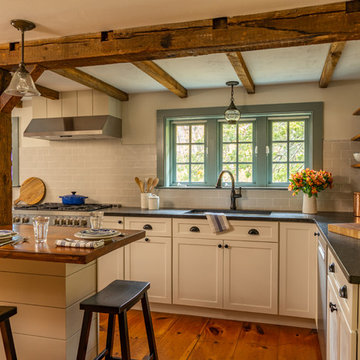
Eric Roth Photography
Inspiration for a mid-sized country l-shaped eat-in kitchen in Boston with an undermount sink, shaker cabinets, white cabinets, granite benchtops, grey splashback, ceramic splashback, stainless steel appliances, medium hardwood floors, with island and black benchtop.
Inspiration for a mid-sized country l-shaped eat-in kitchen in Boston with an undermount sink, shaker cabinets, white cabinets, granite benchtops, grey splashback, ceramic splashback, stainless steel appliances, medium hardwood floors, with island and black benchtop.
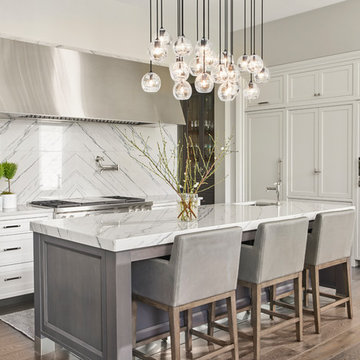
This clean profile, streamlined kitchen embodies today's transitional look. The white painted perimeter cabinetry contrasts the grey stained island, while perfectly blending cool and warm tones.
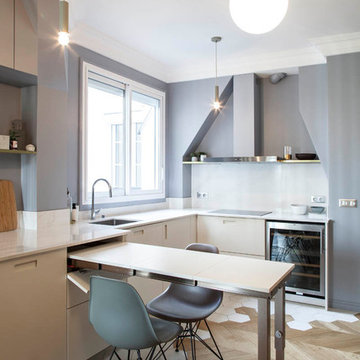
© Bertrand Fompeyrine
La cuisine a entièrement été faite sur mesure.
Les façades de la cuisine sont laquées en cabine.
Contemporary l-shaped eat-in kitchen in Paris with an undermount sink, flat-panel cabinets, beige cabinets, white splashback, medium hardwood floors, no island, brown floor and white benchtop.
Contemporary l-shaped eat-in kitchen in Paris with an undermount sink, flat-panel cabinets, beige cabinets, white splashback, medium hardwood floors, no island, brown floor and white benchtop.
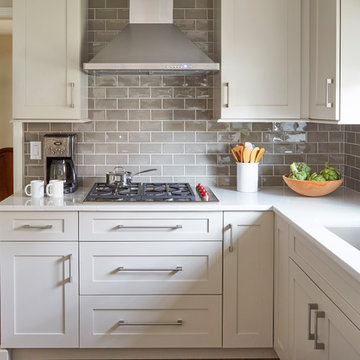
Free ebook, Creating the Ideal Kitchen. DOWNLOAD NOW
Our clients had been in their home since the early 1980’s and decided it was time for some updates. We took on the kitchen, two bathrooms and a powder room.
The layout in the kitchen was functional for them, so we kept that pretty much as is. Our client wanted a contemporary-leaning transitional look — nice clean lines with a gray and white palette. Light gray cabinets with a slightly darker gray subway tile keep the northern exposure light and airy. They also purchased some new furniture for their breakfast room and adjoining family room, so the whole space looks completely styled and new. The light fixtures are staggered and give a nice rhythm to the otherwise serene feel.
The homeowners were not 100% sold on the flooring choice for little powder room off the kitchen when I first showed it, but now they think it is one of the most interesting features of the design. I always try to “push” my clients a little bit because that’s when things can get really fun and this is what you are paying for after all, ideas that you may not come up with on your own.
We also worked on the two upstairs bathrooms. We started first on the hall bath which was basically just in need of a face lift. The floor is porcelain tile made to look like carrera marble. The vanity is white Shaker doors fitted with a white quartz top. We re-glazed the cast iron tub.
The master bath was a tub to shower conversion. We used a wood look porcelain plank on the main floor along with a Kohler Tailored vanity. The custom shower has a barn door shower door, and vinyl wallpaper in the sink area gives a rich textured look to the space. Overall, it’s a pretty sophisticated look for its smaller fooprint.
Designed by: Susan Klimala, CKD, CBD
Photography by: Michael Alan Kaskel
For more information on kitchen and bath design ideas go to: www.kitchenstudio-ge.com
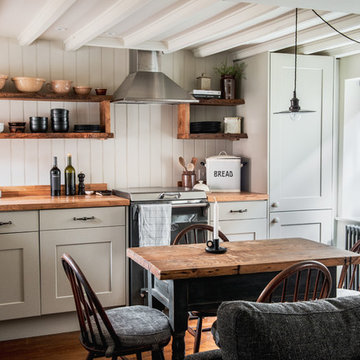
The kitchen has been cleverly designed to maximise the space. The tall fridge/freezer unit has been dropped to fit the ceiling height and the corner unit houses a pull-out larder cupboard. Oak worktops and live edge solid oak shelving add warmth. The Ercol dining chairs are vintage, with new cushions upholstered in Christopher Farr cloth.
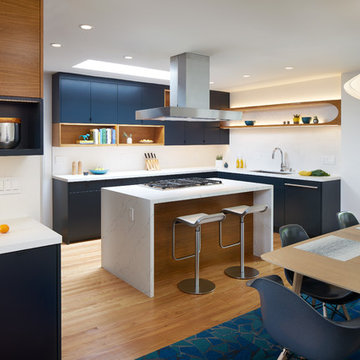
Mark Compton
Mid-sized midcentury u-shaped eat-in kitchen in San Francisco with flat-panel cabinets, blue cabinets, quartzite benchtops, with island, white benchtop, an undermount sink, white splashback, subway tile splashback, panelled appliances, light hardwood floors and beige floor.
Mid-sized midcentury u-shaped eat-in kitchen in San Francisco with flat-panel cabinets, blue cabinets, quartzite benchtops, with island, white benchtop, an undermount sink, white splashback, subway tile splashback, panelled appliances, light hardwood floors and beige floor.
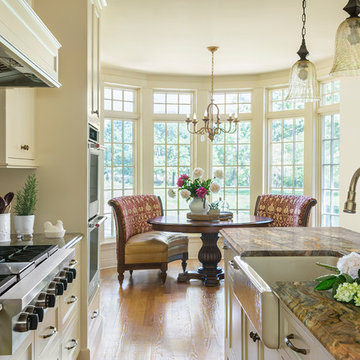
To achieve a bright, light-filled kitchen and maximize the orchard views, a banquette was removed and floor to ceiling windows were added at the bay window.
Andrea Rugg Photography

Nathalie Priem
Design ideas for a mid-sized contemporary single-wall eat-in kitchen in London with an undermount sink, flat-panel cabinets, blue cabinets, quartzite benchtops, white splashback, subway tile splashback, black appliances, with island, grey floor and white benchtop.
Design ideas for a mid-sized contemporary single-wall eat-in kitchen in London with an undermount sink, flat-panel cabinets, blue cabinets, quartzite benchtops, white splashback, subway tile splashback, black appliances, with island, grey floor and white benchtop.
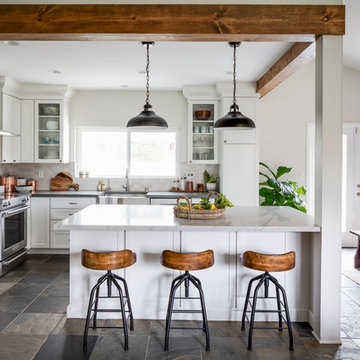
Photo of a mid-sized transitional l-shaped eat-in kitchen in San Diego with a farmhouse sink, shaker cabinets, quartzite benchtops, stainless steel appliances, with island, grey benchtop, white cabinets, white splashback, slate floors and grey floor.
Eat-in Kitchen Design Ideas
1