Eat-in Kitchen Design Ideas
Refine by:
Budget
Sort by:Popular Today
61 - 80 of 169 photos
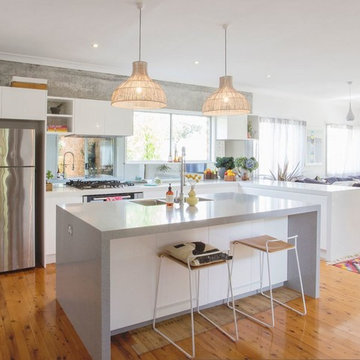
Products used: Venus Grey - island Bianca Real - white countertops These colors can be special ordered, and viewable on the Australia GT website: http://bit.ly/1t86tus
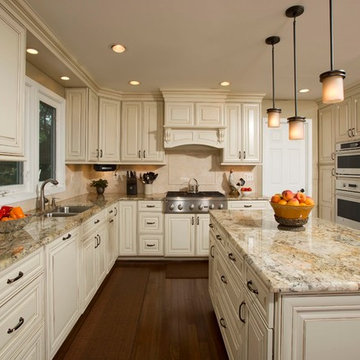
• A busy family wanted to rejuvenate their entire first floor. As their family was growing, their spaces were getting more cramped and finding comfortable, usable space was no easy task. The goal of their remodel was to create a warm and inviting kitchen and family room, great room-like space that worked with the rest of the home’s floor plan.
The focal point of the new kitchen is a large center island around which the family can gather to prepare meals. Exotic granite countertops and furniture quality light-colored cabinets provide a warm, inviting feel. Commercial-grade stainless steel appliances make this gourmet kitchen a great place to prepare large meals.
A wide plank hardwood floor continues from the kitchen to the family room and beyond, tying the spaces together. The focal point of the family room is a beautiful stone fireplace hearth surrounded by built-in bookcases. Stunning craftsmanship created this beautiful wall of cabinetry which houses the home’s entertainment system. French doors lead out to the home’s deck and also let a lot of natural light into the space.
From its beautiful, functional kitchen to its elegant, comfortable family room, this renovation achieved the homeowners’ goals. Now the entire family has a great space to gather and spend quality time.
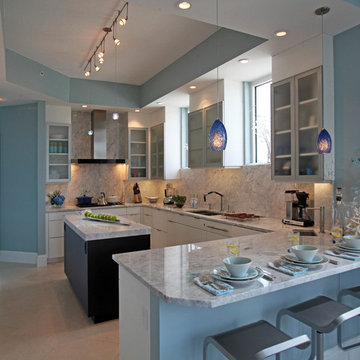
Tom Harper Photography
This is an example of a large contemporary u-shaped eat-in kitchen in Miami with flat-panel cabinets, white cabinets, granite benchtops, stone slab splashback, panelled appliances, porcelain floors, with island, an undermount sink and grey splashback.
This is an example of a large contemporary u-shaped eat-in kitchen in Miami with flat-panel cabinets, white cabinets, granite benchtops, stone slab splashback, panelled appliances, porcelain floors, with island, an undermount sink and grey splashback.
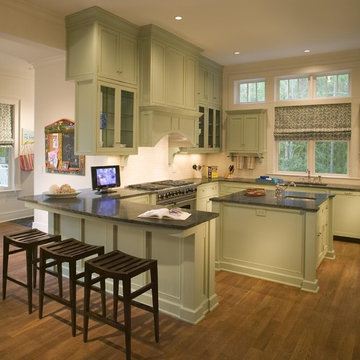
Pale green kitchen with high transom windows bring a good deal of sunlight into the room. Rion Rizzo, Creative Sources Photography
Design ideas for a traditional eat-in kitchen in Charleston with stainless steel appliances, recessed-panel cabinets and green cabinets.
Design ideas for a traditional eat-in kitchen in Charleston with stainless steel appliances, recessed-panel cabinets and green cabinets.
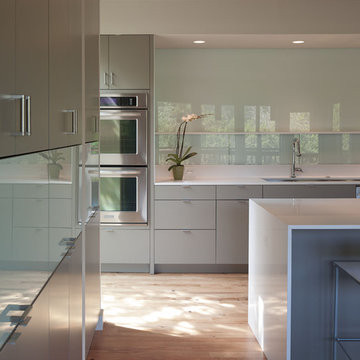
© Paul Bardagjy Photography
Design ideas for a mid-sized modern galley eat-in kitchen in Austin with stainless steel appliances, flat-panel cabinets, grey cabinets, quartz benchtops, glass sheet splashback, an undermount sink, medium hardwood floors, with island and brown floor.
Design ideas for a mid-sized modern galley eat-in kitchen in Austin with stainless steel appliances, flat-panel cabinets, grey cabinets, quartz benchtops, glass sheet splashback, an undermount sink, medium hardwood floors, with island and brown floor.
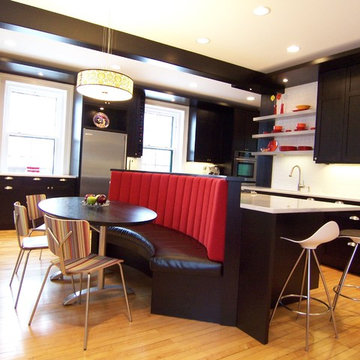
Design ideas for a contemporary eat-in kitchen in Detroit with shaker cabinets, black cabinets, white splashback, stainless steel appliances, light hardwood floors and brown floor.
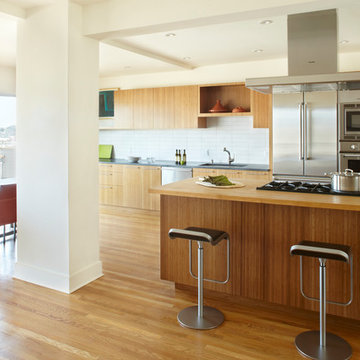
Modern galley eat-in kitchen in San Francisco with wood benchtops, flat-panel cabinets, light wood cabinets and stainless steel appliances.
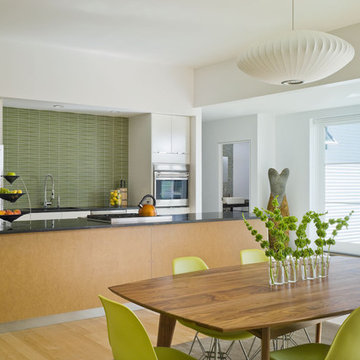
To view other projects by TruexCullins Architecture + Interior design visit www.truexcullins.com
Photos taken by Jim Westphalen
Design ideas for a mid-sized country galley eat-in kitchen in Burlington with stainless steel appliances, flat-panel cabinets, white cabinets, green splashback, a single-bowl sink, granite benchtops, mosaic tile splashback, light hardwood floors and with island.
Design ideas for a mid-sized country galley eat-in kitchen in Burlington with stainless steel appliances, flat-panel cabinets, white cabinets, green splashback, a single-bowl sink, granite benchtops, mosaic tile splashback, light hardwood floors and with island.
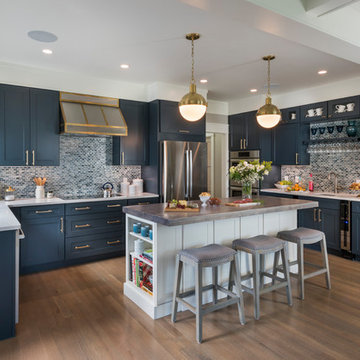
Photo of a beach style u-shaped eat-in kitchen in Providence with an undermount sink, shaker cabinets, blue cabinets, blue splashback, stainless steel appliances, dark hardwood floors and with island.
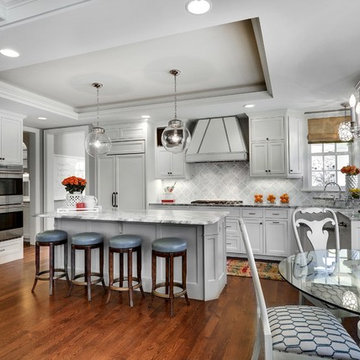
Design ideas for a transitional eat-in kitchen in Minneapolis with recessed-panel cabinets, white cabinets, grey splashback and white appliances.
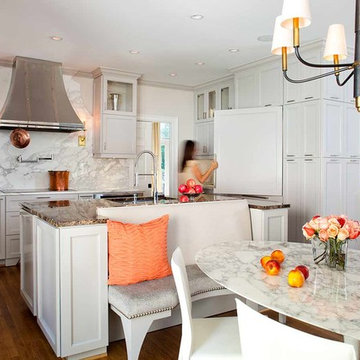
Jeff Herr
Transitional u-shaped eat-in kitchen in Atlanta with an undermount sink, recessed-panel cabinets, white cabinets, white splashback and panelled appliances.
Transitional u-shaped eat-in kitchen in Atlanta with an undermount sink, recessed-panel cabinets, white cabinets, white splashback and panelled appliances.
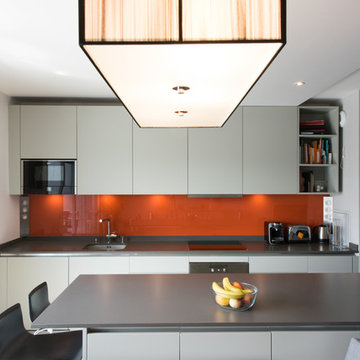
cuisine ouverte sur salle à manger et salon bibliothèque
cuisine GED Cucine finition RAL 7038 gris agate
aménagement linéaire, mobilier haut et bas sur mesure.
îlot central parallèle
plan de travail Quartz Silestone, finition seude mat, coloris cemento spa.
crédence en verre laqué RAL 2001 Rotorange.
évier cuve sous plan FRANKE
électroménager :
Four micro-onde encastrable NEFF, table de cuisson induction SIEMENS, hotte tiroir inox NOVY, lave vaisselle SIEMENS, bloc multiprise d'angle MSA.
table à manger avec un plateau en quartz Silestone, pied double central carré hauteur 73 cm.
cave à vin 2 zones 154 bouteilles
réfrigérateur américain inox
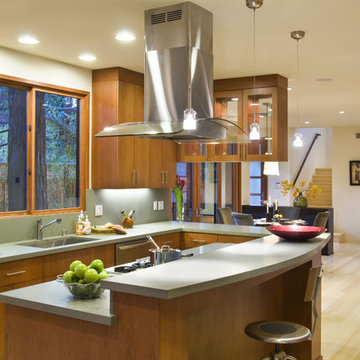
Photo of a contemporary eat-in kitchen in San Francisco with an undermount sink, flat-panel cabinets, medium wood cabinets and quartz benchtops.
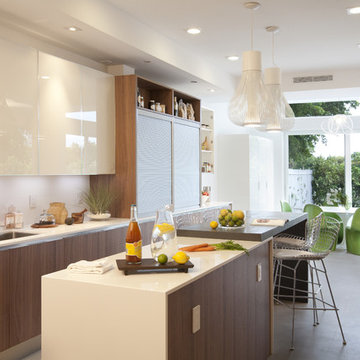
A young Mexican couple approached us to create a streamline modern and fresh home for their growing family. They expressed a desire for natural textures and finishes such as natural stone and a variety of woods to juxtapose against a clean linear white backdrop.
For the kid’s rooms we are staying within the modern and fresh feel of the house while bringing in pops of bright color such as lime green. We are looking to incorporate interactive features such as a chalkboard wall and fun unique kid size furniture.
The bathrooms are very linear and play with the concept of planes in the use of materials.They will be a study in contrasting and complementary textures established with tiles from resin inlaid with pebbles to a long porcelain tile that resembles wood grain.
This beautiful house is a 5 bedroom home located in Presidential Estates in Aventura, FL.
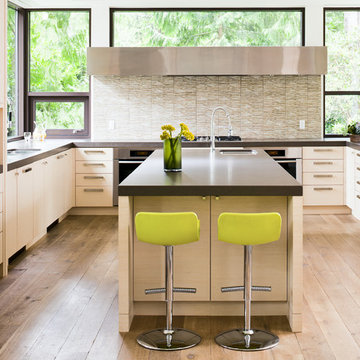
Photo of a large contemporary l-shaped eat-in kitchen in Vancouver with flat-panel cabinets, quartz benchtops, an undermount sink, white cabinets, beige splashback, glass tile splashback, stainless steel appliances, medium hardwood floors, with island and brown floor.
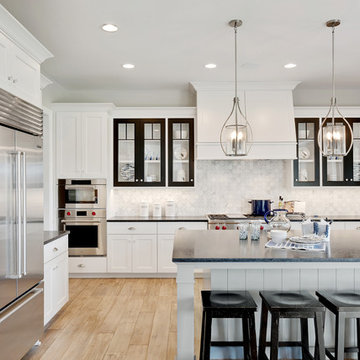
Meal prep is a pleasure in this open kitchen featuring a large island with seating on two sides. There is a double oven, microwave and large refrigerator with double doors.
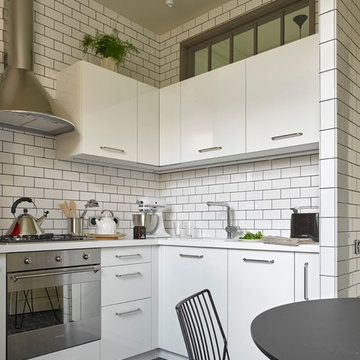
Photo of a contemporary l-shaped eat-in kitchen in Moscow with flat-panel cabinets, white cabinets, white splashback, subway tile splashback, stainless steel appliances, ceramic floors and no island.
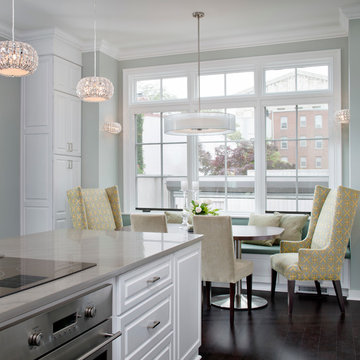
http://www.nicelydonekitchens.com
Photo of a traditional eat-in kitchen in DC Metro with raised-panel cabinets, white cabinets, stainless steel appliances and dark hardwood floors.
Photo of a traditional eat-in kitchen in DC Metro with raised-panel cabinets, white cabinets, stainless steel appliances and dark hardwood floors.
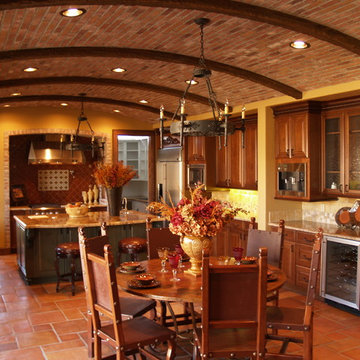
Design ideas for a mediterranean eat-in kitchen in San Francisco with raised-panel cabinets, marble benchtops, dark wood cabinets and terra-cotta floors.
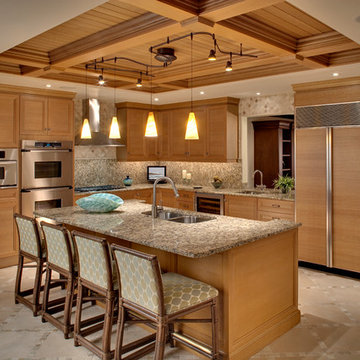
Tropical u-shaped eat-in kitchen in Miami with a double-bowl sink, recessed-panel cabinets, medium wood cabinets, multi-coloured splashback, panelled appliances, granite benchtops, stone slab splashback, porcelain floors and with island.
Eat-in Kitchen Design Ideas
4