Eat-in Kitchen with Concrete Floors Design Ideas
Refine by:
Budget
Sort by:Popular Today
1 - 20 of 9,200 photos
Item 1 of 3

Mid-sized tropical galley eat-in kitchen in Geelong with a drop-in sink, light wood cabinets, quartz benchtops, grey splashback, engineered quartz splashback, concrete floors, with island, grey floor, white benchtop and vaulted.

Inspiration for a mid-sized contemporary galley eat-in kitchen in Sydney with a double-bowl sink, flat-panel cabinets, white cabinets, mirror splashback, stainless steel appliances, concrete floors, with island, black benchtop and vaulted.

Design ideas for a small contemporary l-shaped eat-in kitchen in Sydney with an undermount sink, blue cabinets, quartz benchtops, white splashback, ceramic splashback, black appliances, concrete floors, with island, grey floor and white benchtop.
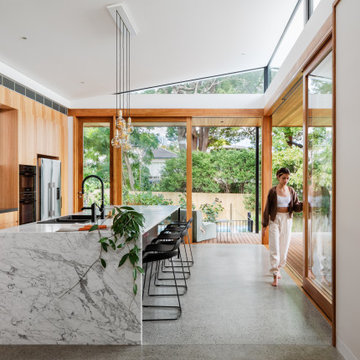
Large timber sliding doors
Inspiration for a contemporary eat-in kitchen in Sydney with marble benchtops, concrete floors and with island.
Inspiration for a contemporary eat-in kitchen in Sydney with marble benchtops, concrete floors and with island.

Polished aggregate flooring, with satin lacquered slabbed doors warmed with stained oak timber paneling and marbled benches.
Expansive contemporary l-shaped eat-in kitchen in Perth with an undermount sink, flat-panel cabinets, white cabinets, quartz benchtops, white splashback, porcelain splashback, black appliances, concrete floors, with island, grey floor and white benchtop.
Expansive contemporary l-shaped eat-in kitchen in Perth with an undermount sink, flat-panel cabinets, white cabinets, quartz benchtops, white splashback, porcelain splashback, black appliances, concrete floors, with island, grey floor and white benchtop.

White kitchen with timber features and striking green tiled splashback
Photo of a mid-sized contemporary l-shaped eat-in kitchen in Melbourne with white cabinets, green splashback, ceramic splashback, stainless steel appliances, concrete floors, with island, grey floor and white benchtop.
Photo of a mid-sized contemporary l-shaped eat-in kitchen in Melbourne with white cabinets, green splashback, ceramic splashback, stainless steel appliances, concrete floors, with island, grey floor and white benchtop.

CAMERON PROJECT: Warm natural walnut tones offset by crisp white gives this project a welcoming and homely feel. Including products from Polytec and Caesarstone.

Photo of a mid-sized midcentury l-shaped eat-in kitchen in Sydney with an undermount sink, medium wood cabinets, quartz benchtops, black appliances, concrete floors, with island, grey floor, grey benchtop, flat-panel cabinets and window splashback.

Practical and durable but retaining warmth and texture as the hub of the family home.Rear works benches are stainless steel providing durable work surfaces while the timber island provides warmth when sitting around with a cuppa! The darker colours with timber accented shelves creates a recessive quality with earth and texture. Shelves used to highlight ceramic collections used daily.
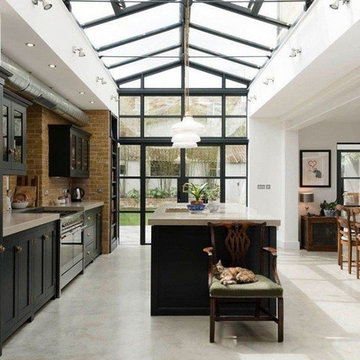
This is an example of a large industrial single-wall eat-in kitchen in Columbus with an undermount sink, recessed-panel cabinets, black cabinets, concrete benchtops, brown splashback, brick splashback, stainless steel appliances, concrete floors, with island, grey floor and grey benchtop.
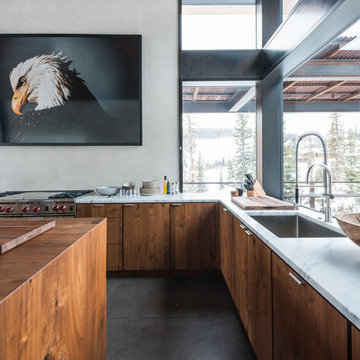
Inspiration for a large country l-shaped eat-in kitchen in Other with an undermount sink, flat-panel cabinets, concrete floors, with island, medium wood cabinets, marble benchtops and stainless steel appliances.
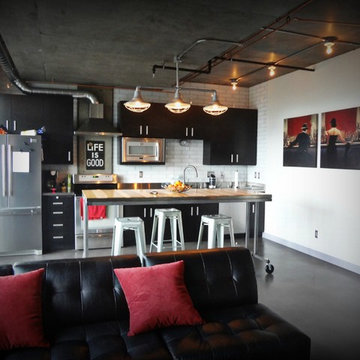
Kitchen backsplash provided by Cherry City Interiors & Design
Photo of a mid-sized industrial single-wall eat-in kitchen in Portland with an integrated sink, flat-panel cabinets, stainless steel benchtops, white splashback, stainless steel appliances, concrete floors, with island, black cabinets and subway tile splashback.
Photo of a mid-sized industrial single-wall eat-in kitchen in Portland with an integrated sink, flat-panel cabinets, stainless steel benchtops, white splashback, stainless steel appliances, concrete floors, with island, black cabinets and subway tile splashback.

Design ideas for a mid-sized midcentury galley eat-in kitchen in Austin with an undermount sink, flat-panel cabinets, medium wood cabinets, quartz benchtops, yellow splashback, ceramic splashback, coloured appliances, concrete floors, no island, grey floor, white benchtop and wood.

See https://blackandmilk.co.uk/interior-design-portfolio/ for more details.

Beautiful Modern Home with Steel Facia, Limestone, Steel Stones, Concrete Floors,modern kitchen
Inspiration for a large modern eat-in kitchen in Denver with a farmhouse sink, flat-panel cabinets, dark wood cabinets, slate splashback, panelled appliances, concrete floors, with island and grey floor.
Inspiration for a large modern eat-in kitchen in Denver with a farmhouse sink, flat-panel cabinets, dark wood cabinets, slate splashback, panelled appliances, concrete floors, with island and grey floor.
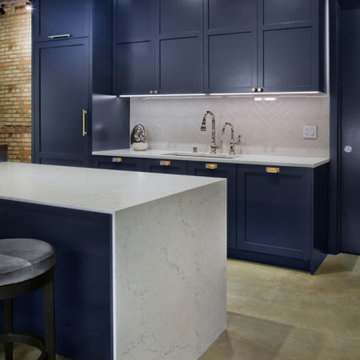
Photo of a mid-sized transitional l-shaped eat-in kitchen in Minneapolis with an undermount sink, shaker cabinets, blue cabinets, quartz benchtops, grey splashback, ceramic splashback, black appliances, concrete floors, with island, grey floor, white benchtop and vaulted.
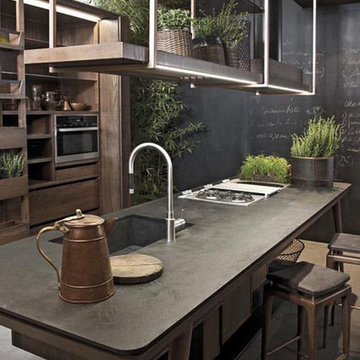
Mid-sized industrial galley eat-in kitchen in Columbus with an integrated sink, flat-panel cabinets, light wood cabinets, concrete benchtops, stainless steel appliances, concrete floors, with island, grey floor and black benchtop.
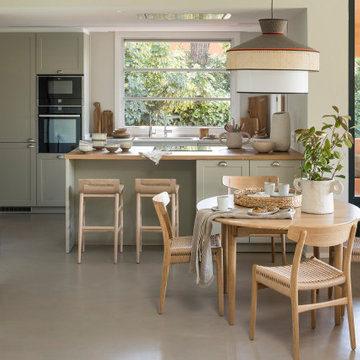
Proyecto realizado por The Room Studio
Fotografías: Mauricio Fuertes
This is an example of a mid-sized mediterranean eat-in kitchen in Barcelona with grey cabinets, wood benchtops, concrete floors, a peninsula, grey floor, an undermount sink, shaker cabinets and black appliances.
This is an example of a mid-sized mediterranean eat-in kitchen in Barcelona with grey cabinets, wood benchtops, concrete floors, a peninsula, grey floor, an undermount sink, shaker cabinets and black appliances.
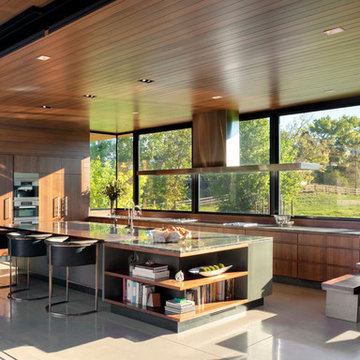
Photo of a contemporary eat-in kitchen in Denver with flat-panel cabinets, medium wood cabinets, window splashback, panelled appliances, concrete floors, with island, grey floor and grey benchtop.
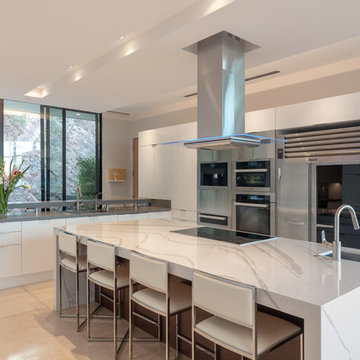
arch.photos
This is an example of a large contemporary u-shaped eat-in kitchen in Phoenix with an undermount sink, flat-panel cabinets, white cabinets, quartz benchtops, stainless steel appliances, concrete floors, with island, white floor and white benchtop.
This is an example of a large contemporary u-shaped eat-in kitchen in Phoenix with an undermount sink, flat-panel cabinets, white cabinets, quartz benchtops, stainless steel appliances, concrete floors, with island, white floor and white benchtop.
Eat-in Kitchen with Concrete Floors Design Ideas
1