Eat-in Kitchen with Panelled Appliances Design Ideas
Refine by:
Budget
Sort by:Popular Today
1 - 20 of 42,657 photos
Item 1 of 3
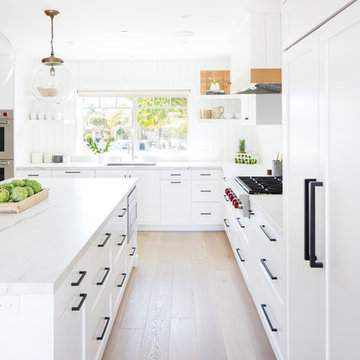
Renovations + Design by Allison Merritt Design, Photography by Ryan Garvin
This is an example of a beach style l-shaped eat-in kitchen in Orange County with an undermount sink, shaker cabinets, white cabinets, quartzite benchtops, white splashback, timber splashback, panelled appliances, light hardwood floors, with island and white benchtop.
This is an example of a beach style l-shaped eat-in kitchen in Orange County with an undermount sink, shaker cabinets, white cabinets, quartzite benchtops, white splashback, timber splashback, panelled appliances, light hardwood floors, with island and white benchtop.
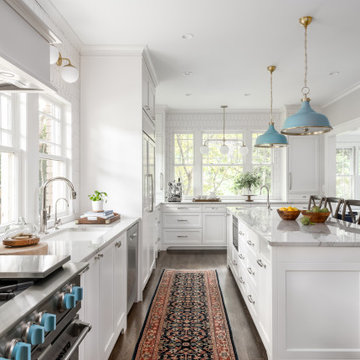
Our clients wanted to stay true to the style of this 1930's home with their kitchen renovation. Changing the footprint of the kitchen to include smaller rooms, we were able to provide this family their dream kitchen with all of the modern conveniences like a walk in pantry, a large seating island, custom cabinetry and appliances. It is now a sunny, open family kitchen.

Beautiful Modern Home with Steel Facia, Limestone, Steel Stones, Concrete Floors,modern kitchen
Inspiration for a large modern eat-in kitchen in Denver with a farmhouse sink, flat-panel cabinets, dark wood cabinets, slate splashback, panelled appliances, concrete floors, with island and grey floor.
Inspiration for a large modern eat-in kitchen in Denver with a farmhouse sink, flat-panel cabinets, dark wood cabinets, slate splashback, panelled appliances, concrete floors, with island and grey floor.

This modern Chandler Remodel project features a completely transformed kitchen with navy blue acting as neutral and wooden accents.
Inspiration for a mid-sized beach style eat-in kitchen in Phoenix with a farmhouse sink, recessed-panel cabinets, blue cabinets, marble benchtops, white splashback, stone tile splashback, panelled appliances, medium hardwood floors, with island, brown floor and white benchtop.
Inspiration for a mid-sized beach style eat-in kitchen in Phoenix with a farmhouse sink, recessed-panel cabinets, blue cabinets, marble benchtops, white splashback, stone tile splashback, panelled appliances, medium hardwood floors, with island, brown floor and white benchtop.

This space was created for a beach loving family who wanted to bring the sense of calm serenity to their every day. The countertop material mimics the motion of the waves on the sandy shores, the plaster hood celebrates the feel of sand and earth, The greens and texture bring the surrounding nature inward. The cement pendants and brass fixtures provide an added layer of beauty and charm.
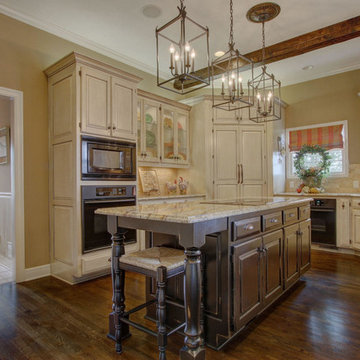
Design ideas for a large u-shaped eat-in kitchen in Kansas City with a double-bowl sink, raised-panel cabinets, distressed cabinets, granite benchtops, beige splashback, stone tile splashback, panelled appliances, dark hardwood floors and with island.
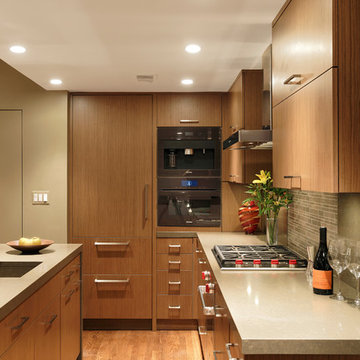
Downtown Washington DC Small Contemporary Condo Refresh Design by #SarahTurner4JenniferGilmer. Photography by Bob Narod. http://www.gilmerkitchens.com/
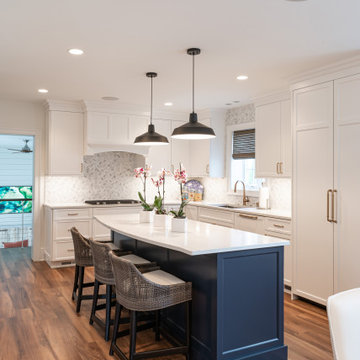
This large open kitchen was completely updated to include a custom cabinetry, a large center island, banquette seating and an extra large table to accommodate family and friends in the busy summer season. With plenty of lighting, extra large appliances and preparation space, everyone can get in on the cooking fun.
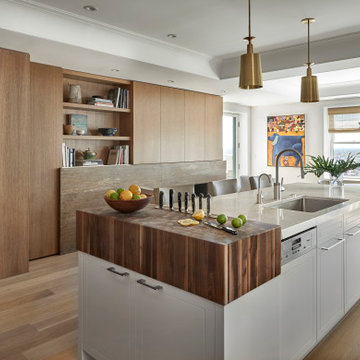
Design ideas for a large contemporary eat-in kitchen in Chicago with an undermount sink, flat-panel cabinets, white cabinets, quartzite benchtops, panelled appliances, light hardwood floors, with island, brown floor, white benchtop and recessed.
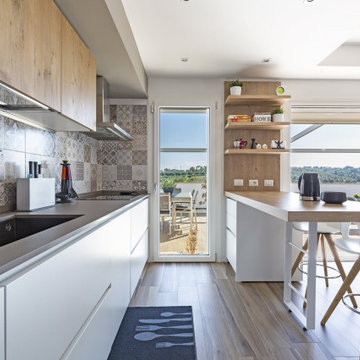
Design ideas for a mid-sized contemporary galley eat-in kitchen in Rome with an undermount sink, flat-panel cabinets, white cabinets, wood benchtops, grey splashback, mosaic tile splashback, panelled appliances, medium hardwood floors, a peninsula, beige floor and beige benchtop.
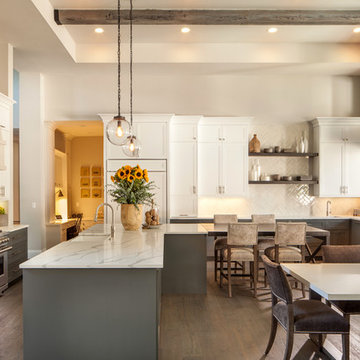
The spacious modern farmhouse kitchen boasts a blend of timeless and modern materials from the dramatically veined quartz countertops to the custom hand-made herringbone patterned tile. Open shelving and cubbies provide an opportunity to display accessories and dishes and the slate grey cabinet bases ground the space while the creamy white upper cabinets feel light as air.
For more photos of this project visit our website: https://wendyobrienid.com.

Photo of a midcentury single-wall eat-in kitchen in Kansas City with an undermount sink, flat-panel cabinets, medium wood cabinets, quartz benchtops, multi-coloured splashback, granite splashback, panelled appliances, slate floors, with island, black floor, white benchtop and vaulted.

Design ideas for a large transitional l-shaped eat-in kitchen in Philadelphia with an undermount sink, shaker cabinets, white cabinets, quartzite benchtops, beige splashback, stone slab splashback, panelled appliances, medium hardwood floors, with island, brown floor and beige benchtop.
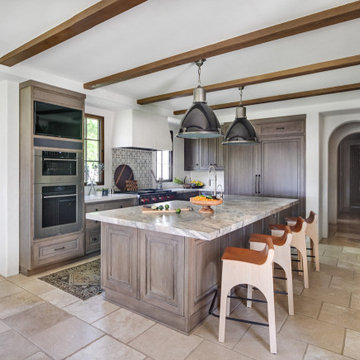
This is an example of a large mediterranean u-shaped eat-in kitchen in Orange County with a farmhouse sink, raised-panel cabinets, medium wood cabinets, limestone benchtops, blue splashback, ceramic splashback, panelled appliances, travertine floors, with island, beige floor and grey benchtop.

This is an example of a mid-sized modern l-shaped eat-in kitchen in Other with a drop-in sink, flat-panel cabinets, medium wood cabinets, granite benchtops, panelled appliances, medium hardwood floors, with island and black benchtop.
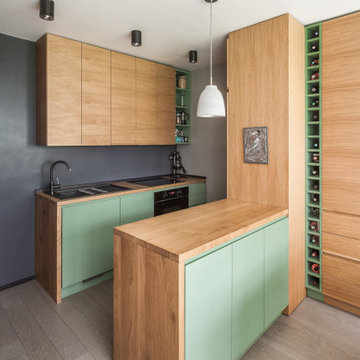
Une cuisine tout équipé avec de l'électroménager encastré et un îlot ouvert sur la salle à manger.
Small scandinavian galley eat-in kitchen in Paris with a single-bowl sink, beaded inset cabinets, light wood cabinets, wood benchtops, black splashback, panelled appliances, painted wood floors and grey floor.
Small scandinavian galley eat-in kitchen in Paris with a single-bowl sink, beaded inset cabinets, light wood cabinets, wood benchtops, black splashback, panelled appliances, painted wood floors and grey floor.
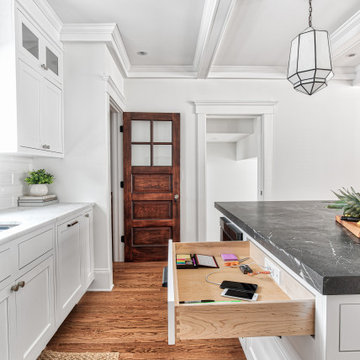
White inset cabinets with built-in appliances. Hidden charging drawer in the island.
This is an example of a large traditional l-shaped eat-in kitchen in New York with an undermount sink, shaker cabinets, white cabinets, marble benchtops, white splashback, subway tile splashback, panelled appliances, medium hardwood floors, with island, brown floor and white benchtop.
This is an example of a large traditional l-shaped eat-in kitchen in New York with an undermount sink, shaker cabinets, white cabinets, marble benchtops, white splashback, subway tile splashback, panelled appliances, medium hardwood floors, with island, brown floor and white benchtop.
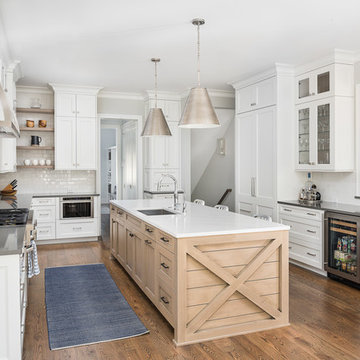
Marina Storm - Picture Perfect House
This is an example of a large transitional u-shaped eat-in kitchen in Chicago with a single-bowl sink, recessed-panel cabinets, white cabinets, quartz benchtops, white splashback, subway tile splashback, panelled appliances, medium hardwood floors, with island, brown floor and grey benchtop.
This is an example of a large transitional u-shaped eat-in kitchen in Chicago with a single-bowl sink, recessed-panel cabinets, white cabinets, quartz benchtops, white splashback, subway tile splashback, panelled appliances, medium hardwood floors, with island, brown floor and grey benchtop.
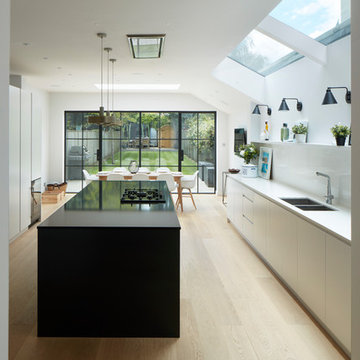
Matt Clayton Photography
Design ideas for a transitional galley eat-in kitchen in London with an undermount sink, flat-panel cabinets, black cabinets, white splashback, panelled appliances, light hardwood floors, with island, beige floor and black benchtop.
Design ideas for a transitional galley eat-in kitchen in London with an undermount sink, flat-panel cabinets, black cabinets, white splashback, panelled appliances, light hardwood floors, with island, beige floor and black benchtop.
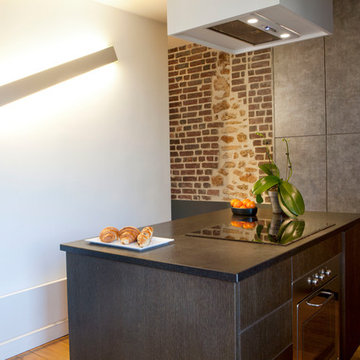
Cuisine sur-mesure avec îlot central by ARCHIWORK / Photos : Cecilia Garroni-Parisi
Inspiration for a mid-sized contemporary galley eat-in kitchen in Paris with an integrated sink, beaded inset cabinets, medium wood cabinets, granite benchtops, black splashback, limestone splashback, panelled appliances, light hardwood floors, with island, brown floor and black benchtop.
Inspiration for a mid-sized contemporary galley eat-in kitchen in Paris with an integrated sink, beaded inset cabinets, medium wood cabinets, granite benchtops, black splashback, limestone splashback, panelled appliances, light hardwood floors, with island, brown floor and black benchtop.
Eat-in Kitchen with Panelled Appliances Design Ideas
1