Eat-in Kitchen with Slate Floors Design Ideas
Refine by:
Budget
Sort by:Popular Today
1 - 20 of 4,856 photos
Item 1 of 3
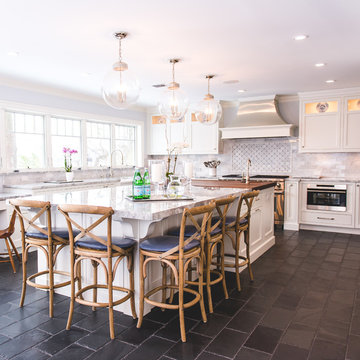
Kimberly Muto
This is an example of a large country eat-in kitchen in New York with with island, an undermount sink, recessed-panel cabinets, white cabinets, quartz benchtops, grey splashback, marble splashback, stainless steel appliances, slate floors and black floor.
This is an example of a large country eat-in kitchen in New York with with island, an undermount sink, recessed-panel cabinets, white cabinets, quartz benchtops, grey splashback, marble splashback, stainless steel appliances, slate floors and black floor.

Photo of a midcentury single-wall eat-in kitchen in Kansas City with an undermount sink, flat-panel cabinets, medium wood cabinets, quartz benchtops, multi-coloured splashback, granite splashback, panelled appliances, slate floors, with island, black floor, white benchtop and vaulted.

An unrecognisable kitchen transformation.
Curvaceous, enriched with warmed oak doors and velvet beige hues, the clouded concrete benches that cascade into a matte black framed bay window lined with large fluted textured wall paneling.

This small 1910 bungalow was long overdue for an update. The goal was to lighten everything up without sacrificing the original architecture. Iridescent subway tile, lighted reeded glass, and white cabinets help to bring sparkle to a space with little natural light. I designed the custom made cabinets with inset doors and curvy shaped toe kicks as a nod to the arts and crafts period. It's all topped off with black hardware, countertops and lighting to create contrast and drama. The result is an up-to-date space ready for entertaining!
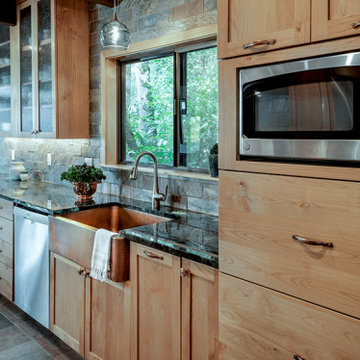
Small country galley eat-in kitchen in Other with a farmhouse sink, shaker cabinets, light wood cabinets, granite benchtops, slate splashback, stainless steel appliances, slate floors, no island, blue benchtop and wood.
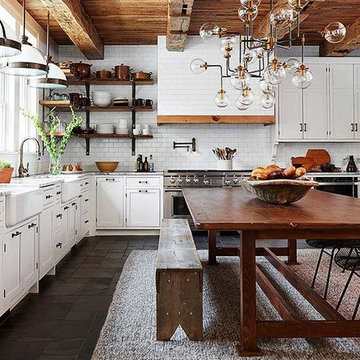
This is an example of a mid-sized industrial l-shaped eat-in kitchen in Columbus with a farmhouse sink, recessed-panel cabinets, white cabinets, quartz benchtops, white splashback, subway tile splashback, stainless steel appliances, slate floors, with island, grey floor and white benchtop.
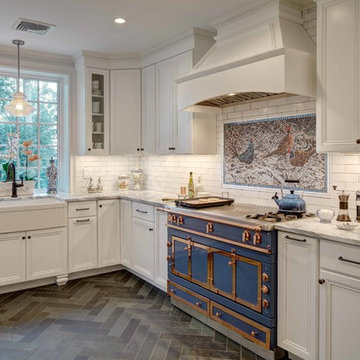
Wing Wong/Memories TTL
Mid-sized transitional u-shaped eat-in kitchen in New York with a farmhouse sink, recessed-panel cabinets, white cabinets, marble benchtops, white splashback, brick splashback, panelled appliances, slate floors, a peninsula and grey floor.
Mid-sized transitional u-shaped eat-in kitchen in New York with a farmhouse sink, recessed-panel cabinets, white cabinets, marble benchtops, white splashback, brick splashback, panelled appliances, slate floors, a peninsula and grey floor.
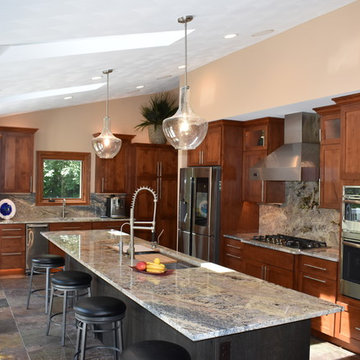
Small galley kitchen was expanded to accommodate entertaining their large family. The new design provides space for family to sit and chat while the couple cooks and everyone has a view of the activity in the yard.
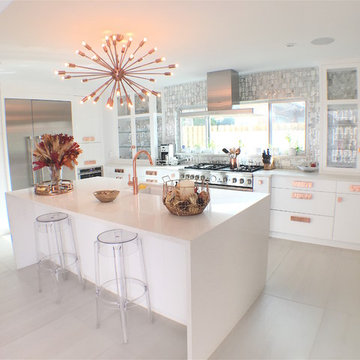
Natalie Martinez
Large modern u-shaped eat-in kitchen in Orlando with an undermount sink, flat-panel cabinets, white cabinets, quartzite benchtops, metallic splashback, metal splashback, stainless steel appliances, slate floors and with island.
Large modern u-shaped eat-in kitchen in Orlando with an undermount sink, flat-panel cabinets, white cabinets, quartzite benchtops, metallic splashback, metal splashback, stainless steel appliances, slate floors and with island.
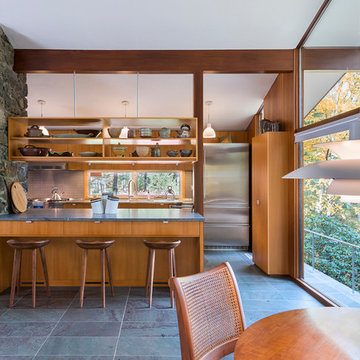
This house west of Boston was originally designed in 1958 by the great New England modernist, Henry Hoover. He built his own modern home in Lincoln in 1937, the year before the German émigré Walter Gropius built his own world famous house only a few miles away. By the time this 1958 house was built, Hoover had matured as an architect; sensitively adapting the house to the land and incorporating the clients wish to recreate the indoor-outdoor vibe of their previous home in Hawaii.
The house is beautifully nestled into its site. The slope of the roof perfectly matches the natural slope of the land. The levels of the house delicately step down the hill avoiding the granite ledge below. The entry stairs also follow the natural grade to an entry hall that is on a mid level between the upper main public rooms and bedrooms below. The living spaces feature a south- facing shed roof that brings the sun deep in to the home. Collaborating closely with the homeowner and general contractor, we freshened up the house by adding radiant heat under the new purple/green natural cleft slate floor. The original interior and exterior Douglas fir walls were stripped and refinished.
Photo by: Nat Rea Photography
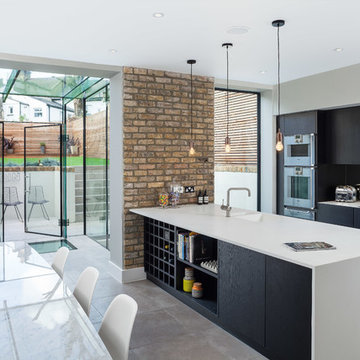
David Butler
This is an example of a contemporary galley eat-in kitchen in London with an integrated sink, flat-panel cabinets, metallic splashback, mirror splashback, stainless steel appliances, slate floors and a peninsula.
This is an example of a contemporary galley eat-in kitchen in London with an integrated sink, flat-panel cabinets, metallic splashback, mirror splashback, stainless steel appliances, slate floors and a peninsula.
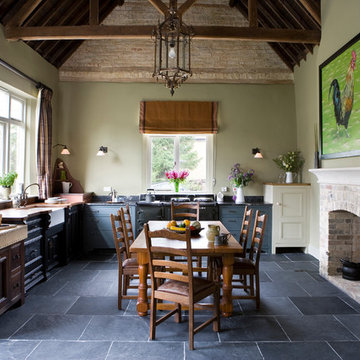
This large kitchen in a converted schoolhouse needed an unusual approach. The owners wanted an eclectic look – using a diverse range of styles, shapes, sizes, colours and finishes.
The final result speaks for itself – an amazing, quirky and edgy design. From the black sink unit with its ornate mouldings to the oak and beech butcher’s block, from the blue and cream solid wood cupboards with a mix of granite and wooden worktops to the more subtle free-standing furniture in the utility.
Top of the class in every respect!
Photo: www.clivedoyle.com
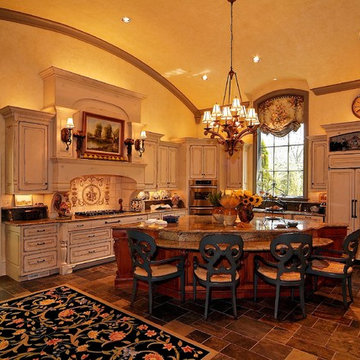
Design ideas for a large traditional l-shaped eat-in kitchen in Nashville with an undermount sink, raised-panel cabinets, distressed cabinets, granite benchtops, beige splashback, ceramic splashback, white appliances, slate floors, with island and brown floor.
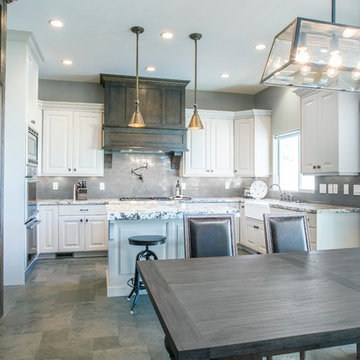
Design ideas for a mid-sized country u-shaped eat-in kitchen in Salt Lake City with a farmhouse sink, raised-panel cabinets, white cabinets, granite benchtops, grey splashback, subway tile splashback, stainless steel appliances, slate floors, with island and multi-coloured benchtop.
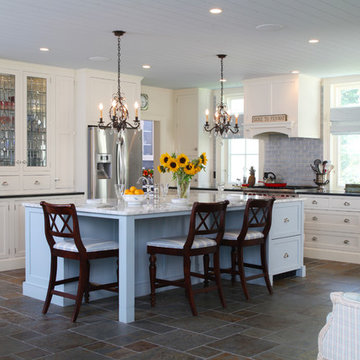
Frank Shirley Architects
Photo of a large country l-shaped eat-in kitchen in Boston with recessed-panel cabinets, white cabinets, blue splashback, stainless steel appliances, slate floors, marble benchtops, subway tile splashback and with island.
Photo of a large country l-shaped eat-in kitchen in Boston with recessed-panel cabinets, white cabinets, blue splashback, stainless steel appliances, slate floors, marble benchtops, subway tile splashback and with island.
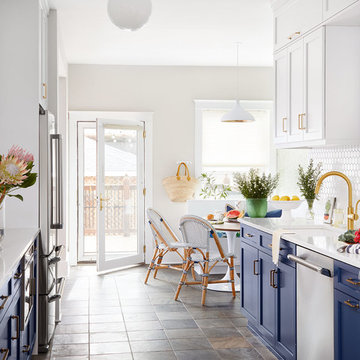
Photo: Dustin Halleck
Photo of a beach style galley eat-in kitchen in Chicago with shaker cabinets, blue cabinets, quartz benchtops, white splashback, ceramic splashback, stainless steel appliances, slate floors, no island, white benchtop, an undermount sink and brown floor.
Photo of a beach style galley eat-in kitchen in Chicago with shaker cabinets, blue cabinets, quartz benchtops, white splashback, ceramic splashback, stainless steel appliances, slate floors, no island, white benchtop, an undermount sink and brown floor.

The beauty of hand-painted, handmade kitchens is that they can be easily added to. This client already had a Hill Farm Furniture kitchen and when they decided to make the area bigger, they asked us back. We redesigned the layout of the kitchen, taking into account their growing family's needs. Bespoke cabinets in a fresh new colour with new Broughton of Leicester door and drawer handles, new appliances and taps created a brand new cosy and homely kitchen. And we didn't stop there, designing, manufacturing and installing bespoke vanity units in the cottage's new ensuite and bathroom.
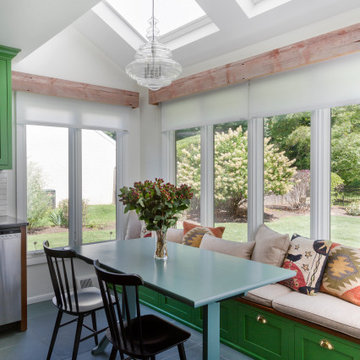
Inspiration for a mid-sized eclectic l-shaped eat-in kitchen in Philadelphia with an undermount sink, shaker cabinets, green cabinets, granite benchtops, white splashback, ceramic splashback, stainless steel appliances, slate floors, with island, green floor and black benchtop.
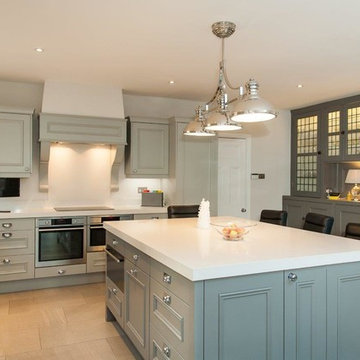
Photo of a large contemporary u-shaped eat-in kitchen in Hertfordshire with a drop-in sink, shaker cabinets, green cabinets, granite benchtops, white splashback, limestone splashback, stainless steel appliances, slate floors, with island and beige floor.
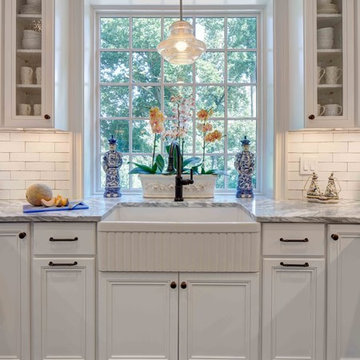
Wing Wong/Memories TTL
Mid-sized transitional u-shaped eat-in kitchen in New York with a farmhouse sink, recessed-panel cabinets, white cabinets, marble benchtops, white splashback, brick splashback, panelled appliances, slate floors, a peninsula and grey floor.
Mid-sized transitional u-shaped eat-in kitchen in New York with a farmhouse sink, recessed-panel cabinets, white cabinets, marble benchtops, white splashback, brick splashback, panelled appliances, slate floors, a peninsula and grey floor.
Eat-in Kitchen with Slate Floors Design Ideas
1