Eat-in Kitchen with a Double-bowl Sink Design Ideas
Refine by:
Budget
Sort by:Popular Today
81 - 100 of 58,463 photos
Item 1 of 3
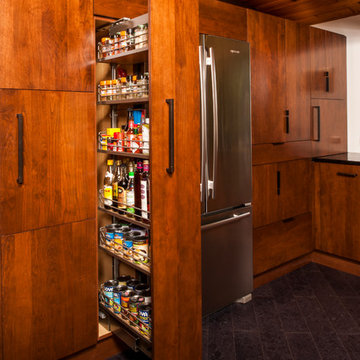
Steven Paul Whitsitt
Photo of a mid-sized contemporary u-shaped eat-in kitchen in Raleigh with a double-bowl sink, flat-panel cabinets, medium wood cabinets, soapstone benchtops, stainless steel appliances and a peninsula.
Photo of a mid-sized contemporary u-shaped eat-in kitchen in Raleigh with a double-bowl sink, flat-panel cabinets, medium wood cabinets, soapstone benchtops, stainless steel appliances and a peninsula.
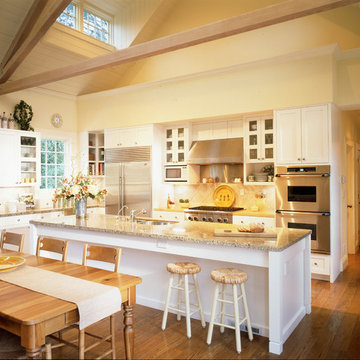
Design ideas for an expansive country l-shaped eat-in kitchen in San Francisco with glass-front cabinets, white cabinets, granite benchtops, stainless steel appliances, medium hardwood floors, with island, a double-bowl sink and white splashback.
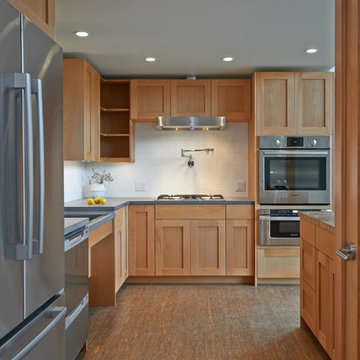
Location: Port Townsend, Washington.
Photography by Dale Lang
Inspiration for a mid-sized transitional l-shaped eat-in kitchen in Seattle with shaker cabinets, light wood cabinets, white splashback, subway tile splashback, stainless steel appliances, bamboo floors, a double-bowl sink, solid surface benchtops, with island and brown floor.
Inspiration for a mid-sized transitional l-shaped eat-in kitchen in Seattle with shaker cabinets, light wood cabinets, white splashback, subway tile splashback, stainless steel appliances, bamboo floors, a double-bowl sink, solid surface benchtops, with island and brown floor.
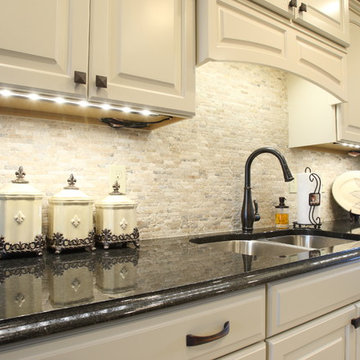
Oil rubbed bronze Kohler Cruette faucet with a tumbled Picasso travertine backsplash
Design ideas for a small traditional u-shaped eat-in kitchen in Nashville with a double-bowl sink, recessed-panel cabinets, beige cabinets, granite benchtops, grey splashback and stone tile splashback.
Design ideas for a small traditional u-shaped eat-in kitchen in Nashville with a double-bowl sink, recessed-panel cabinets, beige cabinets, granite benchtops, grey splashback and stone tile splashback.
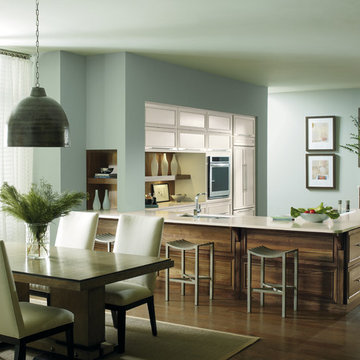
Mid-sized contemporary l-shaped eat-in kitchen in Los Angeles with a double-bowl sink, shaker cabinets, dark wood cabinets, solid surface benchtops, brown splashback, timber splashback, stainless steel appliances, dark hardwood floors and a peninsula.
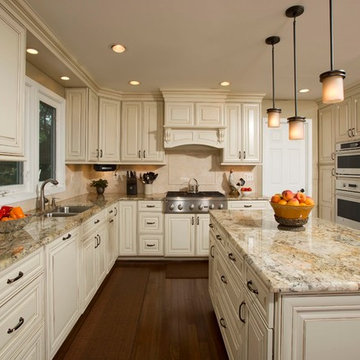
• A busy family wanted to rejuvenate their entire first floor. As their family was growing, their spaces were getting more cramped and finding comfortable, usable space was no easy task. The goal of their remodel was to create a warm and inviting kitchen and family room, great room-like space that worked with the rest of the home’s floor plan.
The focal point of the new kitchen is a large center island around which the family can gather to prepare meals. Exotic granite countertops and furniture quality light-colored cabinets provide a warm, inviting feel. Commercial-grade stainless steel appliances make this gourmet kitchen a great place to prepare large meals.
A wide plank hardwood floor continues from the kitchen to the family room and beyond, tying the spaces together. The focal point of the family room is a beautiful stone fireplace hearth surrounded by built-in bookcases. Stunning craftsmanship created this beautiful wall of cabinetry which houses the home’s entertainment system. French doors lead out to the home’s deck and also let a lot of natural light into the space.
From its beautiful, functional kitchen to its elegant, comfortable family room, this renovation achieved the homeowners’ goals. Now the entire family has a great space to gather and spend quality time.
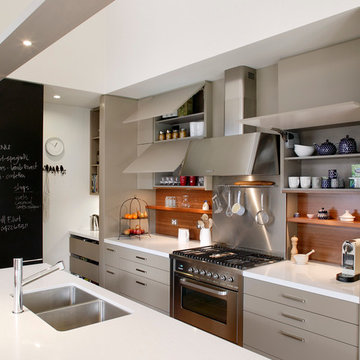
The owners of this Turramurra kitchen are a busy young family of six. In the brief for their new kitchen, the island was to be the focal point for most activities, including food preparation, and activities, including food preparation, and also to provide seating for family and friends to gather around.
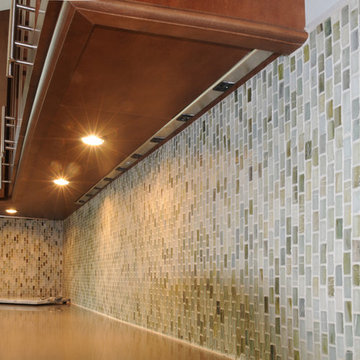
This open plan kitchen design features an asymmetrical bar height island, dark wood shaker style cabinets, a mosaic glass tile backsplash, and undercabinet lighting with a plug mold.
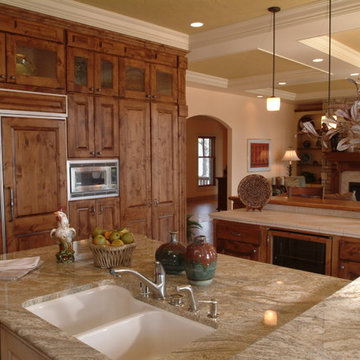
Design ideas for a mid-sized traditional u-shaped eat-in kitchen in Milwaukee with a double-bowl sink, raised-panel cabinets, medium wood cabinets, granite benchtops, beige splashback, ceramic splashback, panelled appliances, ceramic floors, multiple islands and beige floor.
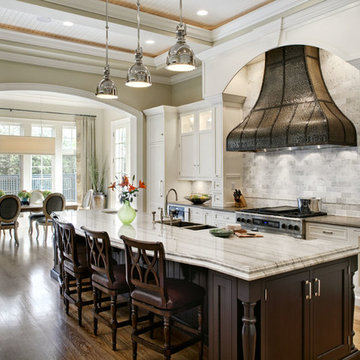
The beautiful hand-hammered custom pewter hood, framed in painted woodwork and in-set cabinetry and the spacious, fourteen foot ceilings are the focal points of this kitchen.
Co-designer: Janie Petkus of Janie Petkus Interiors, Hinsdale IL.
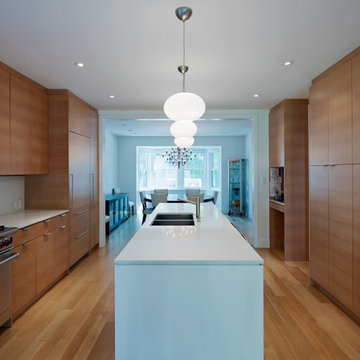
Photography by Jonathan Savoie, Nomadic Luxury
Inspiration for a large modern galley eat-in kitchen in Toronto with a double-bowl sink, flat-panel cabinets, medium wood cabinets, glass sheet splashback, panelled appliances, white splashback, light hardwood floors and with island.
Inspiration for a large modern galley eat-in kitchen in Toronto with a double-bowl sink, flat-panel cabinets, medium wood cabinets, glass sheet splashback, panelled appliances, white splashback, light hardwood floors and with island.
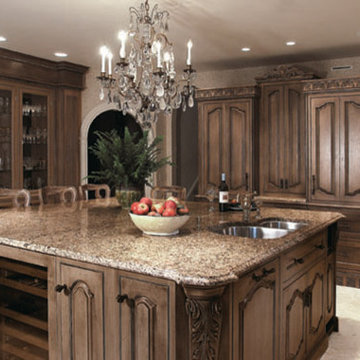
Inspiration for a traditional l-shaped eat-in kitchen in Denver with a double-bowl sink, raised-panel cabinets, dark wood cabinets, granite benchtops, stainless steel appliances, ceramic floors and with island.
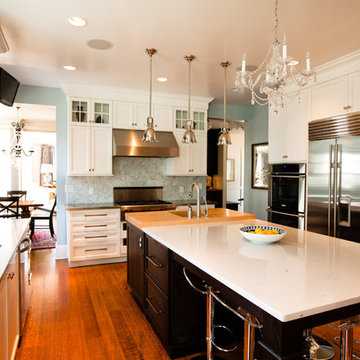
The combination of finishes in this glamorous kitchen create visual interest and add rich color to the space. The white cabinetry creates a clean, fresh look for this newly remodeled kitchen, while the combination of dark wood and hardwood floors add warmth to the space.
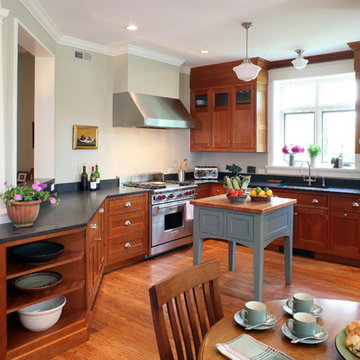
Mid-sized arts and crafts u-shaped eat-in kitchen in DC Metro with shaker cabinets, medium wood cabinets, black splashback, panelled appliances, a double-bowl sink, soapstone benchtops, light hardwood floors, with island and red floor.
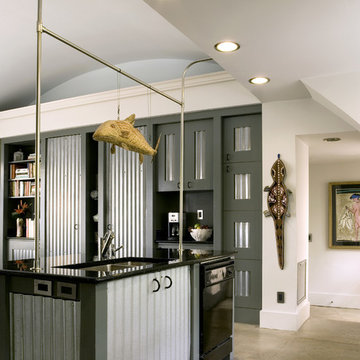
photo by Dickson Dunlap
Photo of a mid-sized industrial galley eat-in kitchen in Atlanta with a double-bowl sink, black appliances, stainless steel cabinets, granite benchtops, concrete floors and with island.
Photo of a mid-sized industrial galley eat-in kitchen in Atlanta with a double-bowl sink, black appliances, stainless steel cabinets, granite benchtops, concrete floors and with island.
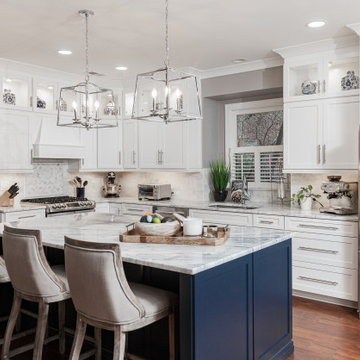
When designing this beautiful kitchen, we knew that our client’s favorite color was blue. Upon entering the home, it was easy to see that great care had been taken to incorporate the color blue throughout. So, when our Designer Sherry knew that our client wanted an island, she jumped at the opportunity to add a pop of color to their kitchen.
Having a kitchen island can be a great opportunity to showcase an accent color that you love or serve as a way to showcase your style and personality. Our client chose a bold saturated blue which draws the eye into the kitchen. Shadow Storm Marble countertops, 3x6 Bianco Polished Marble backsplash and Waypoint Painted Linen floor to ceiling cabinets brighten up the space and add contrast. Arabescato Carrara Herringbone Marble was used to add a design element above the range.
The major renovations performed on this kitchen included:
A peninsula work top and a small island in the middle of the room for the range was removed. A set of double ovens were also removed in order for the range to be moved against the wall to allow the middle of the kitchen to open up for the installment of the large island. Placing the island parallel to the sink, opened up the kitchen to the family room and made it more inviting.
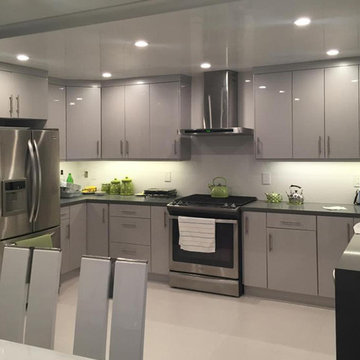
10x10 Modern Kitchen Cabinet from $1800. Our modern kitchen cabinet door is made of HDF (high-density fiber) board laminated with high quality thermofoils in various finishes and color.
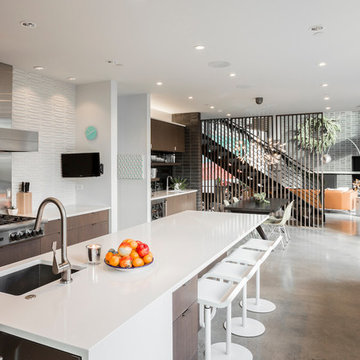
Kitchen
Built Photo
Large midcentury u-shaped eat-in kitchen in Portland with a double-bowl sink, flat-panel cabinets, dark wood cabinets, quartzite benchtops, white splashback, ceramic splashback, stainless steel appliances, concrete floors, with island and grey floor.
Large midcentury u-shaped eat-in kitchen in Portland with a double-bowl sink, flat-panel cabinets, dark wood cabinets, quartzite benchtops, white splashback, ceramic splashback, stainless steel appliances, concrete floors, with island and grey floor.

It is always a pleasure to work with design-conscious clients. This is a great amalgamation of materials chosen by our clients. Rough-sawn oak veneer is matched with dark grey engineering bricks to make a unique look. The soft tones of the marble are complemented by the antique brass wall taps on the splashback

Playing with color is one of our favourite thing to do. To complete the transformation, V6B's team paid attention to every detail.
The centerpiece of this luxurious kitchen is the stunning Dekton Natura Gloss backsplash, a masterpiece in itself. Its glossy surface reflects light effortlessly, creating an ethereal ambiance that enchants all who enter. The backsplash's subtle veining adds depth and character, elevating the visual appeal to new heights. As your eyes wander, they are met with the double waterfall countertops, a true testament to the artistry of design. These flawless surfaces cascade gracefully, seamlessly blending form and function.
Gleaming brass accent details accentuate the exquisite aesthetics of this luxury kitchen. From handles and fixtures to statement lighting, these shiny brass elements add a touch of regal allure. Their warm, lustrous tones harmonize effortlessly with the turquoise backdrop, creating a captivating interplay of colors.
Eat-in Kitchen with a Double-bowl Sink Design Ideas
5