Eclectic Baby and Kids' Design Ideas
Refine by:
Budget
Sort by:Popular Today
1 - 20 of 785 photos
Item 1 of 3

Design ideas for an expansive eclectic kids' bedroom for girls in Moscow with multi-coloured walls, medium hardwood floors, brown floor and wallpaper.
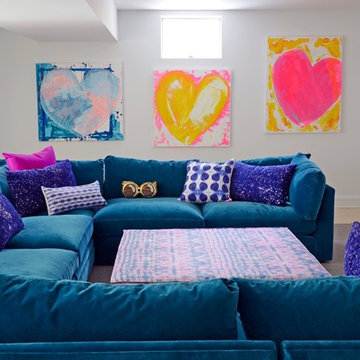
DENISE DAVIES
Mid-sized eclectic gender-neutral kids' playroom in New York with multi-coloured walls, light hardwood floors and beige floor for kids 4-10 years old.
Mid-sized eclectic gender-neutral kids' playroom in New York with multi-coloured walls, light hardwood floors and beige floor for kids 4-10 years old.
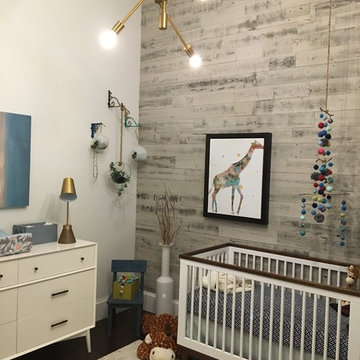
The feature Wall was done with Stikwood. The unexpected Brass Light fixture is from West Elm. Succulents hang in the corner to add to the eclectic pop. A West Elm Dresser is used as the changing table.
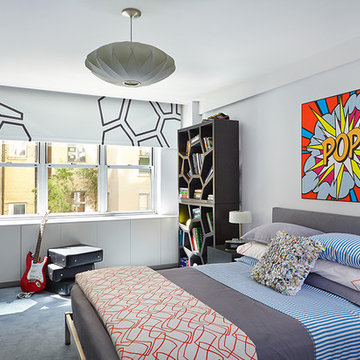
Tom Powel Imaging
Photo of a mid-sized eclectic kids' room for boys in New York with blue walls, carpet and blue floor.
Photo of a mid-sized eclectic kids' room for boys in New York with blue walls, carpet and blue floor.
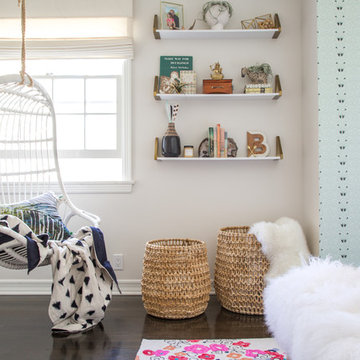
Bethany Nauert
Inspiration for a mid-sized eclectic kids' room in Los Angeles with dark hardwood floors.
Inspiration for a mid-sized eclectic kids' room in Los Angeles with dark hardwood floors.
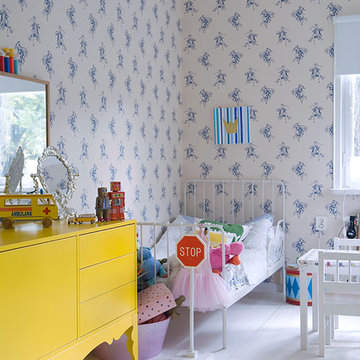
Photo of a large eclectic gender-neutral kids' bedroom for kids 4-10 years old in Other with multi-coloured walls and painted wood floors.
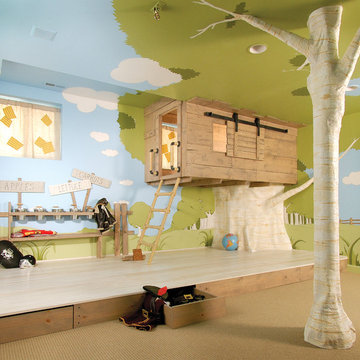
THEME Inspired by the Magic Tree
House series of children’s books,
this indoor tree house provides
entertainment, fun and a place for
children to read about or imagine
adventures through time. A blue sky,
green meadows, and distant matching
beech trees recreate the magic of Jack
and Annie’s Frog Creek, and help bring
the characters from the series to life.
FOCUS A floor armoire, ceiling swing
and climbing rope give the structure
a true tree house look and feel. A
drop-down drawing and writing table,
wheeled work table and recessed
ceiling lights ensure the room can be
used for more than play. The tree house
has electric interior lighting, a window
to the outdoors and a playful sliding
shutter over a window to the room. The
armoire forms a raised, nine-foot-wide
play area, while a TV within one of the
wall’s floor-to-ceiling cabinets — with
a delightful sliding ladder — transforms
the room into a family theater perfect
for watching movies and holding Wii
competitions.
STORAGE The bottom of the drawing
table is a magnetic chalk board that
doubles as a display for children’s art
works. The tree’s small niches are for
parents’ shoes; the larger compartment
stores children’s shoes and school
bags. Books, games, toys, DVDs, Wii
and other computer accessories are
stored in the wall cabinets. The armoire
contains two spacious drawers and
four nifty hinged storage bins. A rack of
handy “vegetable buckets” above the
armoire stores crayons, scissors and
other useful items.
GROWTH The room easily adapts
from playroom, to party room, to study
room and even to bedroom, as the tree
house easily accommodates a twin-size
mattress.
SAFETY The rungs and rails of the
ladder, as well as the grab bars beside
the tree house door are wrapped
with easy-grip rope for safe climbing.
The drawing table has spring-loaded
hinges to help prevent it from dropping
dangerously from the wall, and the
table door has double sets of locks
up top to ensure safety. The interior of
each storage compartment is carpeted
like the tree house floor to provide extra
padding.
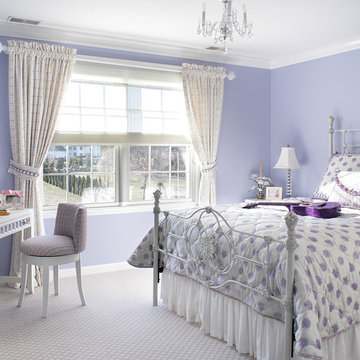
Layers of lavender grace this soft, feminine girl's room accented with multiple patterns. The coordinated fabrics include polka dots, florals, plaids and a small geometric patterned carpet. An old-world iron bed and crystal chandelier create interest and contrast to the contemporary furniture.
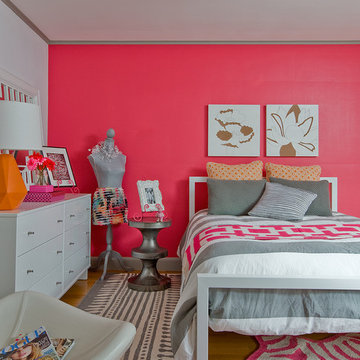
Girls bedroom. Michael J. Lee Photography
Mid-sized eclectic kids' room in Boston with light hardwood floors and pink walls for girls.
Mid-sized eclectic kids' room in Boston with light hardwood floors and pink walls for girls.
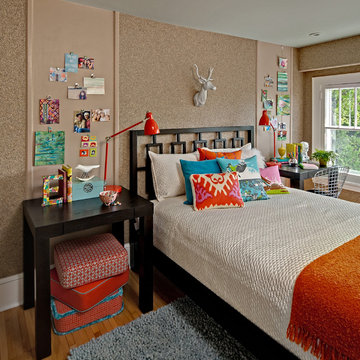
Photo Credit: Mark Ehlen
Done in collaboration with RLH Studio
This is an example of a mid-sized eclectic kids' room for girls in Minneapolis with medium hardwood floors, beige floor and brown walls.
This is an example of a mid-sized eclectic kids' room for girls in Minneapolis with medium hardwood floors, beige floor and brown walls.
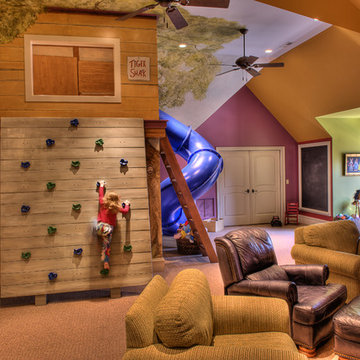
Large room for the kids with climbing wall, super slide, TV, chalk boards, rocking horse, etc. Great room for the kids to play in!
Inspiration for a large eclectic gender-neutral kids' playroom for kids 4-10 years old in Other with multi-coloured walls, carpet and beige floor.
Inspiration for a large eclectic gender-neutral kids' playroom for kids 4-10 years old in Other with multi-coloured walls, carpet and beige floor.
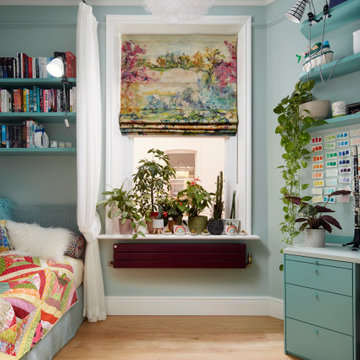
Inspiration for a mid-sized eclectic gender-neutral kids' bedroom for kids 4-10 years old in London with blue walls, light hardwood floors and beige floor.
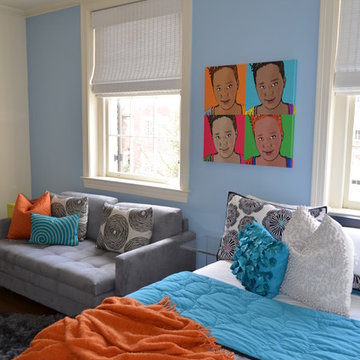
We walked a fine line with this teen sanctuary. The balance between the wants of a 13 year-old and the wants of a 13 year-olds parents find common ground in this space.
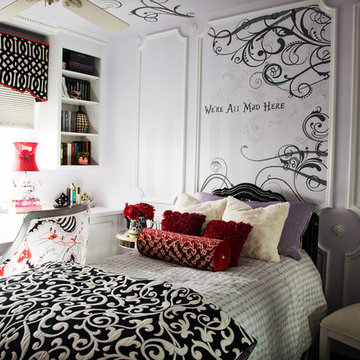
Laura Schmidt Photograpy
Design ideas for a small eclectic kids' room for girls in Orange County with purple walls.
Design ideas for a small eclectic kids' room for girls in Orange County with purple walls.
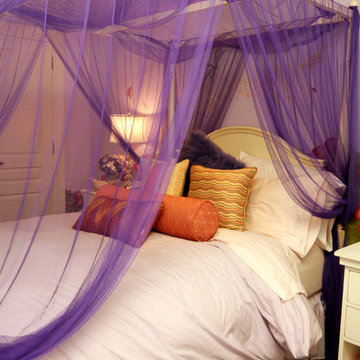
Mural, Florals, Hand painted, Decorative painting, Fun!
Little girls room, What a pleasure to design.
This project is 5+ years old. Most items shown are custom (eg. millwork, upholstered furniture, drapery). Most goods are no longer available. Benjamin Moore paint
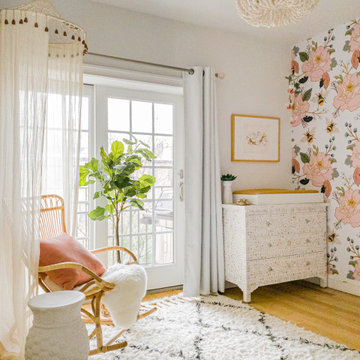
This ultra feminine nursery in a Brooklyn boutique condo is a relaxing and on-trend space for baby girl. An accent wall with statement floral wallpaper becomes the focal point for the understated mid-century, two-toned crib. A soft white rattan mirror hangs above to break up the wall of oversized blooms and sweet honeybees. A handmade mother-of-pearl inlaid dresser feels at once elegant and boho, along with the whitewashed wood beaded chandelier. To add to the boho style, a natural rattan rocker with gauze canopy sits upon a moroccan bereber rug. Mustard yellow accents and the tiger artwork complement the honeybees perfectly and balance out the feminine pink, mauve and coral tones.
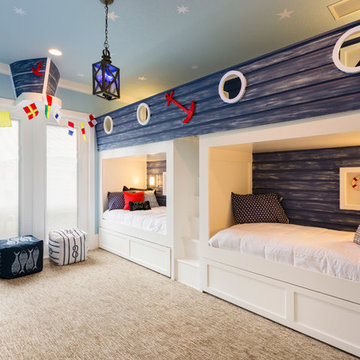
Beautiful Design! Amazing! Innovation meets flexibility. Natural light spreads with a transitional flow to balance lighting. A wow factor! Tasteful!
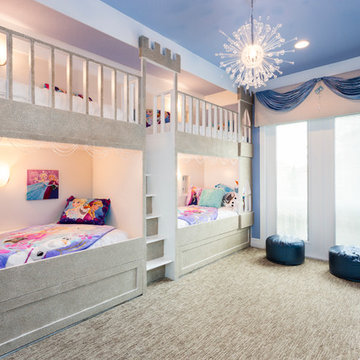
Beautiful Design! Amazing! Innovation meets flexibility. Natural light spreads with a transitional flow to balance lighting. A wow factor! Tasteful!
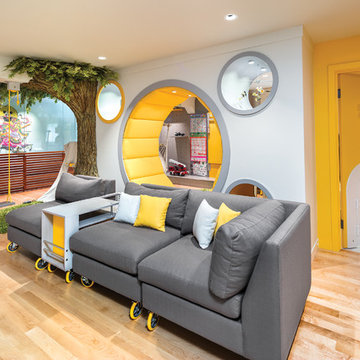
THEME This room is dedicated to supporting and encouraging the young artist in art and music. From the hand-painted instruments decorating the music corner to
the dedicated foldaway art table, every space is tailored to the creative spirit, offering a place to be inspired, a nook to relax or a corner to practice. This environment
radiates energy from the ground up, showering the room in natural, vibrant color.
FOCUS A majestic, floor-to-ceiling tree anchors the space, boldly transporting the beauty of nature into the house--along with the fun of swinging from a tree branch,
pitching a tent or reading under the beautiful canopy. The tree shares pride of place with a unique, retroinspired
room divider housing a colorful padded nook perfect for
reading, watching television or just relaxing.
STORAGE Multiple storage options are integrated to accommodate the family’s eclectic interests and
varied needs. From hidden cabinets in the floor to movable shelves and storage bins, there is room
for everything. The two wardrobes provide generous storage capacity without taking up valuable floor
space, and readily open up to sweep toys out of sight. The myWall® panels accommodate various shelving options and bins that can all be repositioned as needed. Additional storage and display options are strategically
provided around the room to store sheet music or display art projects on any of three magnetic panels.
GROWTH While the young artist experiments with media or music, he can also adapt this space to complement his experiences. The myWall® panels promote easy transformation and expansion, offer unlimited options, and keep shelving at an optimum height as he grows. All the furniture rolls on casters so the room can sustain the
action during a play date or be completely re-imagined if the family wants a makeover.
SAFETY The elements in this large open space are all designed to enfold a young boy in a playful, creative and safe place. The modular components on the myWall® panels are all locked securely in place no matter what they store. The custom drop-down table includes two safety latches to prevent unintentional opening. The floor drop doors are all equipped with slow glide closing hinges so no fingers will be trapped.
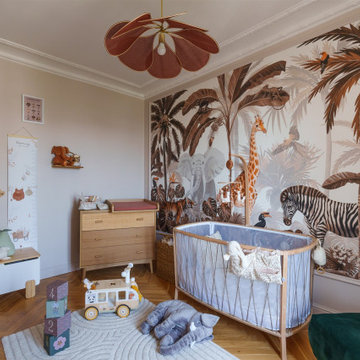
Pour cette rénovation complète d’un appartement familial de 84m2 l’agence a opté pour un style éclectique et coloré. On mélange habilement les styles et les époques pour une décoration originale mais intemporelle, composée d’éléments coups de cœur et de pièces maitresses pour certaines chinées, comme ce poêle prussien.
La personnalité des clients s’exprime en chacune des pièces. Les couleurs (pré-dominantes dans ce projet puisque même la cuisine est colorée) et les papiers peints ont été sélectionné avec soin, tout en assurant une cohérence des espaces.
Ce projet fait également la part belle aux matériaux nobles et à la réalisation sur mesure : décor de verre sur mesure dans l’espace bibliothèque, menuiserie et serrurerie, zellige et Terrazzo dans la cuisine et la salle de bain.
Un projet harmonieux, vivant et vibrant.
Eclectic Baby and Kids' Design Ideas
1

