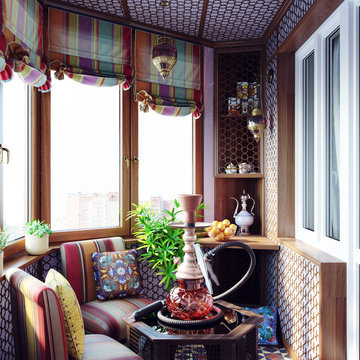Eclectic Balcony Design Ideas
Refine by:
Budget
Sort by:Popular Today
1 - 20 of 42 photos
Item 1 of 3
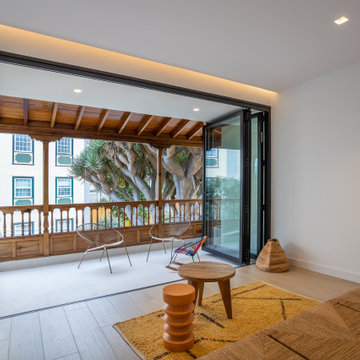
Vivienda familiar con marcado carácter de la arquitectura tradicional Canaria, que he ha querido mantener en los elementos de fachada usando la madera de morera tradicional en las jambas, las ventanas enrasadas en el exterior de fachada, pero empleando materiales y sistemas contemporáneos como la hoja oculta de aluminio, la plegable (ambas de Cortizo) o la pérgola bioclimática de Saxun. En los interiores se recupera la escalera original y se lavan los pilares para llegar al hormigón. Se unen los espacios de planta baja para crear un recorrido entre zonas de día. Arriba se conserva el práctico espacio central, que hace de lugar de encuentro entre las habitaciones, potenciando su fuerza con la máxima apertura al balcón canario a la fachada principal.
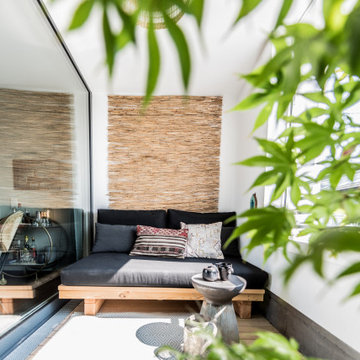
Die Loggia mit dem maßgefertigten Outdoor-Sofa ist ein lauschiges Plätzchen das zum Chillen einlädt.
This is an example of a mid-sized eclectic balcony in Munich with an awning and mixed railing.
This is an example of a mid-sized eclectic balcony in Munich with an awning and mixed railing.
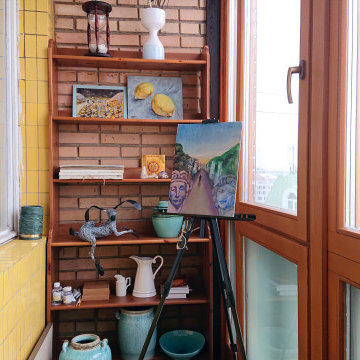
Inspiration for a mid-sized eclectic balcony for for apartments in Moscow with no cover and mixed railing.
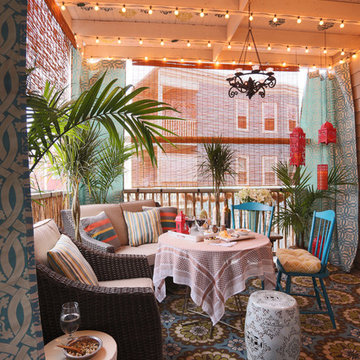
Complete with bamboo shades, party lights, and a charming stenciled ceiling, in warmer months, the 9-by-12-foot deck offers extra space for entertaining. The colorful decor was inspired by a vacation in Mexico.
Photograph © Eric Roth Photography.
A love of blues and greens and a desire to feel connected to family were the key elements requested to be reflected in this home.
Project designed by Boston interior design studio Dane Austin Design. They serve Boston, Cambridge, Hingham, Cohasset, Newton, Weston, Lexington, Concord, Dover, Andover, Gloucester, as well as surrounding areas.
For more about Dane Austin Design, click here: https://daneaustindesign.com/
To learn more about this project, click here:
https://daneaustindesign.com/roseclair-residence
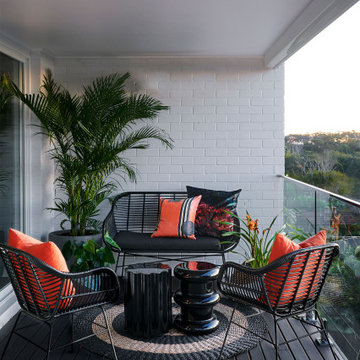
This is an example of a mid-sized eclectic balcony in Sydney with a roof extension and glass railing.
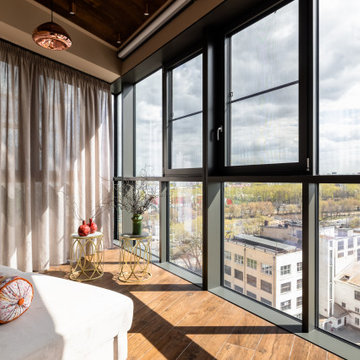
Яркий и запоминающаяся интерьер квартиры был создан для творческой семьи открытой смелым идеям экспериментам. Вдохновляясь формой треугольника, продиктованного планом дома, была придумана необычная планировка с круговым обходом вокруг кухни и изолированными зонами для двух поколений. Остроугольные формы гармонично сочетаются с округлыми элементами мебели и декора.
В отделке смело использовали орехово-шоколадную гамму, необычные фактуры материалов, натуральные ониксы со свечением, металлизированные штукатурки, разбавленную бирюзу и разнообразные оттенки металлов.
Неординарная керамика от Анны Лыфенко и Анастасии Самсоновой.
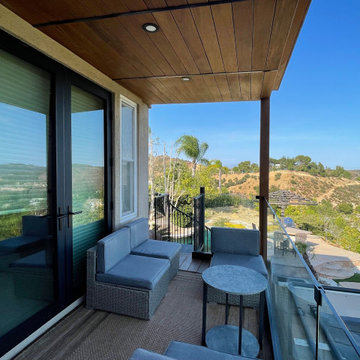
Custom balcony for the master bedroom
Photo of a mid-sized eclectic balcony in Los Angeles with with privacy feature and glass railing.
Photo of a mid-sized eclectic balcony in Los Angeles with with privacy feature and glass railing.
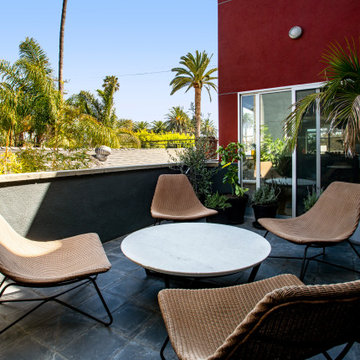
Design ideas for a mid-sized eclectic balcony in Los Angeles with a container garden and a roof extension.
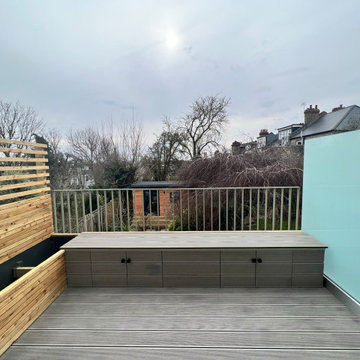
Deck structure balcony
Mid-sized eclectic balcony in London with with privacy feature, a roof extension and mixed railing.
Mid-sized eclectic balcony in London with with privacy feature, a roof extension and mixed railing.
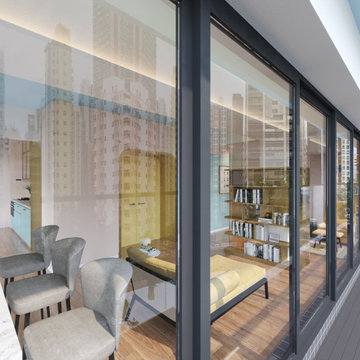
Inspiration for a mid-sized eclectic balcony for for apartments in Hong Kong with glass railing.
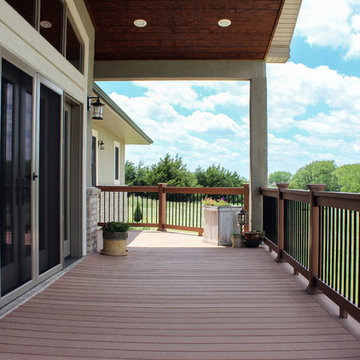
The front entrance is positioned on the side of the house with a view. So we created an interesting staircase beside a 2 story deck. Window placement and room layout was really important in this house to maximize the view.
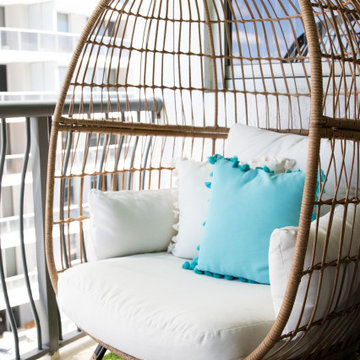
Eclectic and bohemian apartment designed by Miami based interior design studio KJ Design Collective
Inspiration for an eclectic balcony in Miami.
Inspiration for an eclectic balcony in Miami.
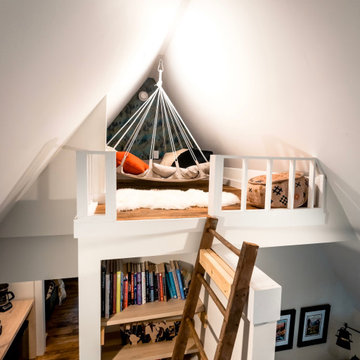
The 12:12 roof pitch allowed for an expansive ceiling height and incorporating this fun space called The Perch. Four stories up, it overlooks the library in the loft, the conversation pit on the main floor, and has a bird's eye view out the circular window on the front of the cabin.
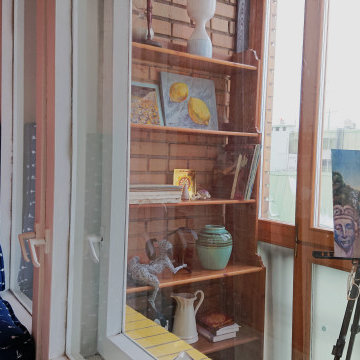
This is an example of a large eclectic balcony for for apartments in Moscow with mixed railing.
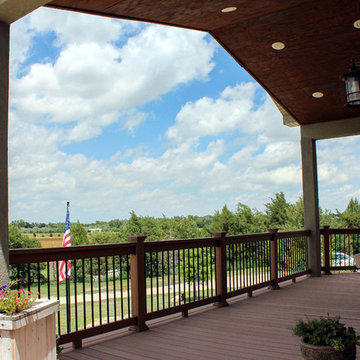
The front entrance is positioned on the side of the house with a view. So we created an interesting staircase beside a 2 story deck. Window placement and room layout was really important in this house to maximize the view.
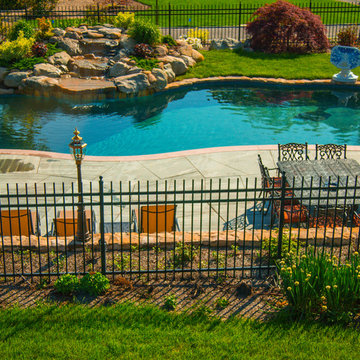
This ultra-luxurious pool in Massachusetts featured a dive rock, waterfall and incredible design selections. The swimming pool is complimented by a pool house, patio seating and an expansive deck that's material came from a mountain range in Maine.
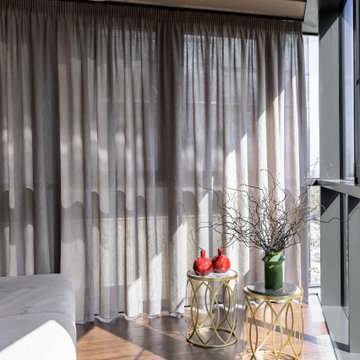
Яркий и запоминающаяся интерьер квартиры был создан для творческой семьи открытой смелым идеям экспериментам. Вдохновляясь формой треугольника, продиктованного планом дома, была придумана необычная планировка с круговым обходом вокруг кухни и изолированными зонами для двух поколений. Остроугольные формы гармонично сочетаются с округлыми элементами мебели и декора.
В отделке смело использовали орехово-шоколадную гамму, необычные фактуры материалов, натуральные ониксы со свечением, металлизированные штукатурки, разбавленную бирюзу и разнообразные оттенки металлов.
Неординарная керамика от Анны Лыфенко и Анастасии Самсоновой.
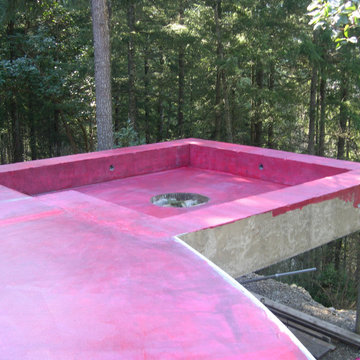
Elevated Concrete Balcony Overlooking A timber Frame Horse Barn. Red Guard as a waterproofing and Crack Preventer. To be covered with sealed travertine
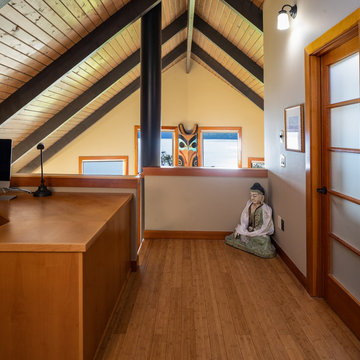
Loft office looking out to Saratoga Passage.
Inspiration for a mid-sized eclectic balcony in Seattle with mixed railing.
Inspiration for a mid-sized eclectic balcony in Seattle with mixed railing.
Eclectic Balcony Design Ideas
1
