All Cabinet Styles Eclectic Bathroom Design Ideas
Refine by:
Budget
Sort by:Popular Today
161 - 180 of 9,450 photos
Item 1 of 3

Project Description:
Step into the embrace of nature with our latest bathroom design, "Jungle Retreat." This expansive bathroom is a harmonious fusion of luxury, functionality, and natural elements inspired by the lush greenery of the jungle.
Bespoke His and Hers Black Marble Porcelain Basins:
The focal point of the space is a his & hers bespoke black marble porcelain basin atop a 160cm double drawer basin unit crafted in Italy. The real wood veneer with fluted detailing adds a touch of sophistication and organic charm to the design.
Brushed Brass Wall-Mounted Basin Mixers:
Wall-mounted basin mixers in brushed brass with scrolled detailing on the handles provide a luxurious touch, creating a visual link to the inspiration drawn from the jungle. The juxtaposition of black marble and brushed brass adds a layer of opulence.
Jungle and Nature Inspiration:
The design draws inspiration from the jungle and nature, incorporating greens, wood elements, and stone components. The overall palette reflects the serenity and vibrancy found in natural surroundings.
Spacious Walk-In Shower:
A generously sized walk-in shower is a centrepiece, featuring tiled flooring and a rain shower. The design includes niches for toiletry storage, ensuring a clutter-free environment and adding functionality to the space.
Floating Toilet and Basin Unit:
Both the toilet and basin unit float above the floor, contributing to the contemporary and open feel of the bathroom. This design choice enhances the sense of space and allows for easy maintenance.
Natural Light and Large Window:
A large window allows ample natural light to flood the space, creating a bright and airy atmosphere. The connection with the outdoors brings an additional layer of tranquillity to the design.
Concrete Pattern Tiles in Green Tone:
Wall and floor tiles feature a concrete pattern in a calming green tone, echoing the lush foliage of the jungle. This choice not only adds visual interest but also contributes to the overall theme of nature.
Linear Wood Feature Tile Panel:
A linear wood feature tile panel, offset behind the basin unit, creates a cohesive and matching look. This detail complements the fluted front of the basin unit, harmonizing with the overall design.
"Jungle Retreat" is a testament to the seamless integration of luxury and nature, where bespoke craftsmanship meets organic inspiration. This bathroom invites you to unwind in a space that transcends the ordinary, offering a tranquil retreat within the comforts of your home.

Primary bathroom renovation. Navy, gray, and black are balanced by crisp whites and light wood tones. Eclectic mix of geometric shapes and organic patterns. Featuring 3D porcelain tile from Italy, hand-carved geometric tribal pattern in vanity's cabinet doors, hand-finished industrial-style navy/charcoal 24x24" wall tiles, and oversized 24x48" porcelain HD printed marble patterned wall tiles. Flooring in waterproof LVP, continued from bedroom into bathroom and closet. Brushed gold faucets and shower fixtures. Authentic, hand-pierced Moroccan globe light over tub for beautiful shadows for relaxing and romantic soaks in the tub. Vanity pendant lights with handmade glass, hand-finished gold and silver tones layers organic design over geometric tile backdrop. Open, glass panel all-tile shower with 48x48" window (glass frosted after photos were taken). Shower pan tile pattern matches 3D tile pattern. Arched medicine cabinet from West Elm. Separate toilet room with sound dampening built-in wall treatment for enhanced privacy. Frosted glass doors throughout. Vent fan with integrated heat option. Tall storage cabinet for additional space to store body care products and other bathroom essentials. Original bathroom plumbed for two sinks, but current homeowner has only one user for this bathroom, so we capped one side, which can easily be reopened in future if homeowner wants to return to a double-sink setup.
Expanded closet size and completely redesigned closet built-in storage. Please see separate album of closet photos for more photos and details on this.
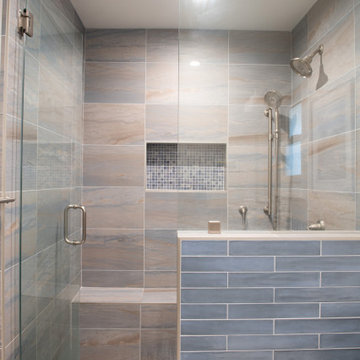
Design ideas for a large eclectic master bathroom in San Diego with recessed-panel cabinets, white cabinets, an alcove shower, blue tile, porcelain tile, multi-coloured walls, ceramic floors, an undermount sink, granite benchtops, beige floor, a hinged shower door, grey benchtops, a shower seat, a single vanity and a built-in vanity.
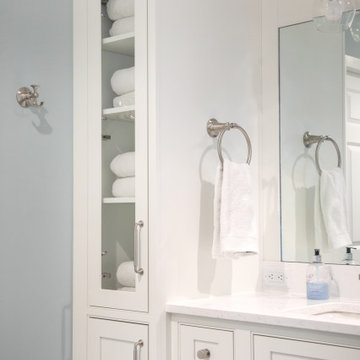
Comforting mother-in-law bathroom.
Design ideas for a mid-sized eclectic master bathroom in Milwaukee with beaded inset cabinets, white cabinets, an alcove shower, a two-piece toilet, white tile, cement tile, white walls, cement tiles, an undermount sink, engineered quartz benchtops, grey floor, a hinged shower door, white benchtops, a niche, a single vanity and a built-in vanity.
Design ideas for a mid-sized eclectic master bathroom in Milwaukee with beaded inset cabinets, white cabinets, an alcove shower, a two-piece toilet, white tile, cement tile, white walls, cement tiles, an undermount sink, engineered quartz benchtops, grey floor, a hinged shower door, white benchtops, a niche, a single vanity and a built-in vanity.
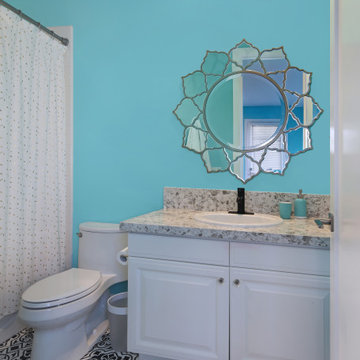
Inspiration for a mid-sized eclectic kids bathroom in Orange County with shaker cabinets, white cabinets, a shower/bathtub combo, a one-piece toilet, blue walls, cement tiles, a drop-in sink, engineered quartz benchtops, multi-coloured floor, a shower curtain, white benchtops, a single vanity and a freestanding vanity.
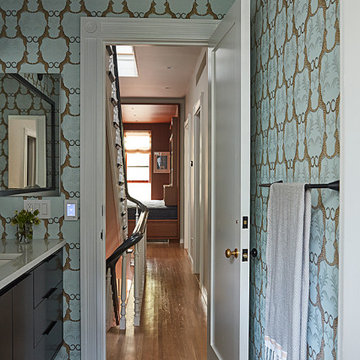
Photography by Jessica Antola
Inspiration for an eclectic bathroom in New York with flat-panel cabinets, white tile, multi-coloured walls, an undermount sink, multi-coloured floor, white benchtops, a single vanity, a freestanding vanity and wallpaper.
Inspiration for an eclectic bathroom in New York with flat-panel cabinets, white tile, multi-coloured walls, an undermount sink, multi-coloured floor, white benchtops, a single vanity, a freestanding vanity and wallpaper.
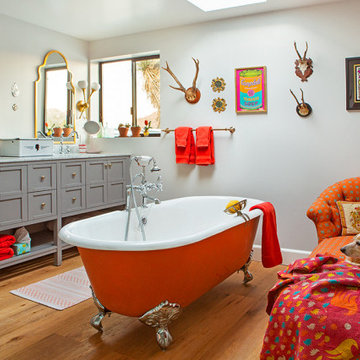
The large bathroom has a double-ended orange clawfoot tub in the center of the room, with a skylight above for stargazing. The vintage chaise longue is recovered in hand-printed fabric by Kathryn M Ireland. The grey double vanity was sourced through Houzz.com, with George Kovacs sconces from Lumens, and mid-century art from Andy Warhol and Keith Haring, interspersed with mounted antlers to keep the desert theme alive. Moroccan style mirrors add the eclectic touch to the room's decor.
Photo by Bret Gum for Flea Market Decor Magazine
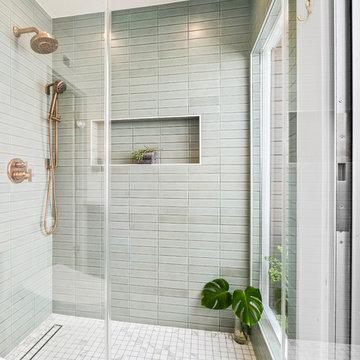
The bathroom features a new walk-in shower where the bathtub used to be, with Duomo Bianchi floor tiles and Zenith Orion subway wall tiles and custom shower doors.
The outdoor area features wooden deck floors and accent shower wall, combined with concrete look Bottega Acero tiles. The hanging planters with succulents complete the "urban jungle" look. All tiles can be found at Spazio LA Tile Gallery.
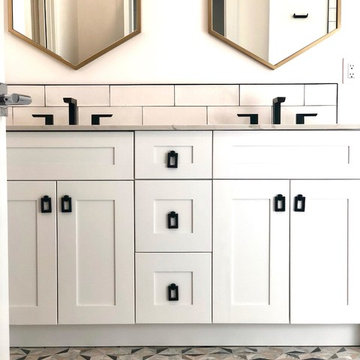
This bathroom mixed gold, black, and white for a modern art deco look. The outcome was dramatic and beautiful. Black hardware, white vanity, white subway tile, gold mirrors in a geometric pattern complete the look.
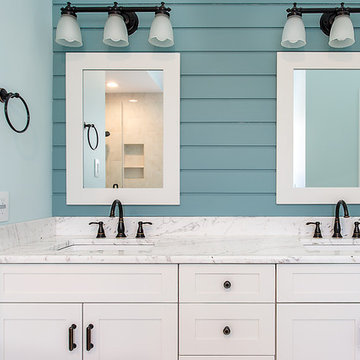
Photography: Anna Zagorodna
Inspiration for a mid-sized eclectic master bathroom in Richmond with recessed-panel cabinets, white cabinets, a corner shower, a two-piece toilet, beige tile, porcelain tile, blue walls, porcelain floors, an undermount sink, granite benchtops, beige floor, a hinged shower door and white benchtops.
Inspiration for a mid-sized eclectic master bathroom in Richmond with recessed-panel cabinets, white cabinets, a corner shower, a two-piece toilet, beige tile, porcelain tile, blue walls, porcelain floors, an undermount sink, granite benchtops, beige floor, a hinged shower door and white benchtops.
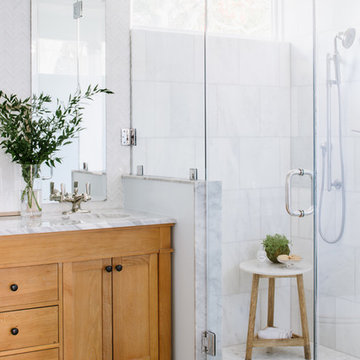
This master bath was reconfigured by opening up the wall between the former tub/shower, and a dry vanity. A new transom window added in much-needed natural light. The floors have radiant heat, with carrara marble hexagon tile. The vanity is semi-custom white oak, with a carrara top. Polished nickel fixtures finish the clean look.
Photo: Robert Radifera
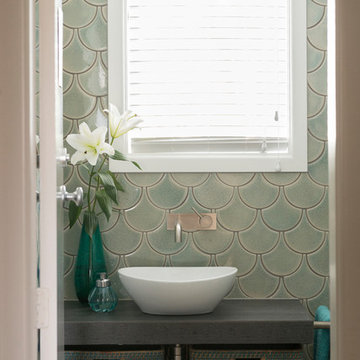
Helen Bankers
This is an example of a small eclectic 3/4 bathroom in Other with open cabinets, grey cabinets, green tile, ceramic tile, ceramic floors, a vessel sink, tile benchtops, grey floor and blue walls.
This is an example of a small eclectic 3/4 bathroom in Other with open cabinets, grey cabinets, green tile, ceramic tile, ceramic floors, a vessel sink, tile benchtops, grey floor and blue walls.
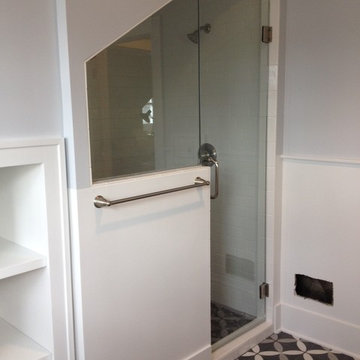
Large shower within the alcove. Glass half-wall and hinged door.
Inspiration for a mid-sized eclectic master bathroom in Other with furniture-like cabinets, dark wood cabinets, an alcove shower, a one-piece toilet, black and white tile, ceramic tile, multi-coloured walls, ceramic floors, a drop-in sink, wood benchtops, grey floor and a hinged shower door.
Inspiration for a mid-sized eclectic master bathroom in Other with furniture-like cabinets, dark wood cabinets, an alcove shower, a one-piece toilet, black and white tile, ceramic tile, multi-coloured walls, ceramic floors, a drop-in sink, wood benchtops, grey floor and a hinged shower door.
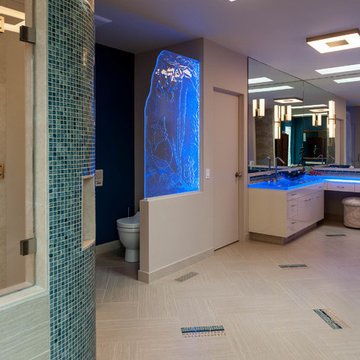
Photos courtesy of Jesse L Young Photography
This is an example of an expansive eclectic master bathroom in Seattle with flat-panel cabinets, beige cabinets, a freestanding tub, a curbless shower, a bidet, multi-coloured tile, porcelain tile, beige walls, porcelain floors, a vessel sink and glass benchtops.
This is an example of an expansive eclectic master bathroom in Seattle with flat-panel cabinets, beige cabinets, a freestanding tub, a curbless shower, a bidet, multi-coloured tile, porcelain tile, beige walls, porcelain floors, a vessel sink and glass benchtops.
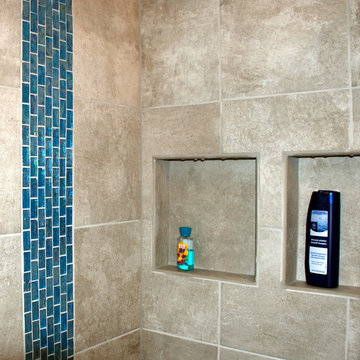
Photo of a mid-sized eclectic kids bathroom in Charlotte with an integrated sink, raised-panel cabinets, dark wood cabinets, marble benchtops, an alcove shower, a two-piece toilet, green tile, glass tile, blue walls and porcelain floors.
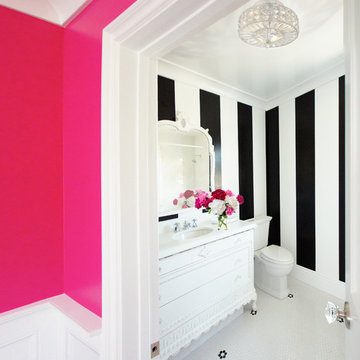
Design ideas for a mid-sized eclectic 3/4 bathroom in Austin with furniture-like cabinets, white cabinets, a one-piece toilet, black walls, an integrated sink, ceramic floors, white floor and white benchtops.
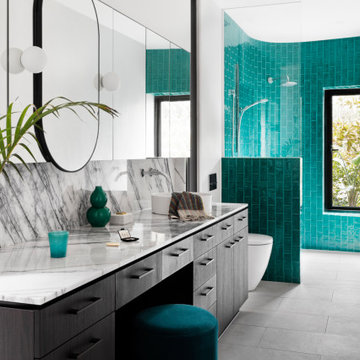
The luxurious ensuite at our Alphington Riverside project featuring curved wall walk in shower and New York Marble vanity.
Interior Design - Camilla Molders Design
Architecture - Phooey Architect
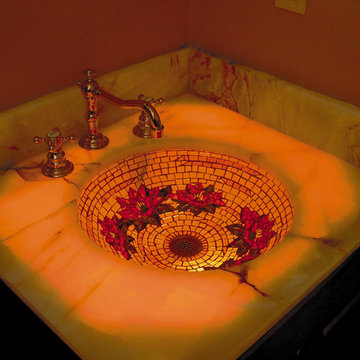
Mosaic glass sink, an artistic interpretation of water lilies .
Photo by Cathleen Newsham
Inspiration for a small eclectic 3/4 bathroom in New York with an undermount sink, furniture-like cabinets, dark wood cabinets, a drop-in tub, an open shower, a wall-mount toilet, multi-coloured tile, glass tile, beige walls and medium hardwood floors.
Inspiration for a small eclectic 3/4 bathroom in New York with an undermount sink, furniture-like cabinets, dark wood cabinets, a drop-in tub, an open shower, a wall-mount toilet, multi-coloured tile, glass tile, beige walls and medium hardwood floors.
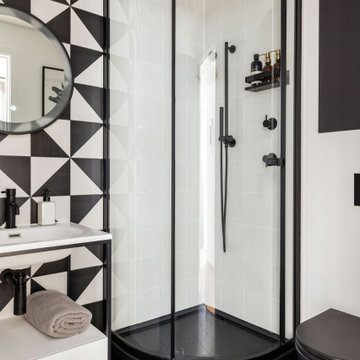
Inspiration for a small eclectic 3/4 bathroom in London with flat-panel cabinets, white cabinets, a corner shower, a wall-mount toilet, black and white tile, porcelain tile, porcelain floors, an integrated sink, a sliding shower screen, white benchtops, a single vanity and a freestanding vanity.

Extension and refurbishment of a semi-detached house in Hern Hill.
Extensions are modern using modern materials whilst being respectful to the original house and surrounding fabric.
Views to the treetops beyond draw occupants from the entrance, through the house and down to the double height kitchen at garden level.
From the playroom window seat on the upper level, children (and adults) can climb onto a play-net suspended over the dining table.
The mezzanine library structure hangs from the roof apex with steel structure exposed, a place to relax or work with garden views and light. More on this - the built-in library joinery becomes part of the architecture as a storage wall and transforms into a gorgeous place to work looking out to the trees. There is also a sofa under large skylights to chill and read.
The kitchen and dining space has a Z-shaped double height space running through it with a full height pantry storage wall, large window seat and exposed brickwork running from inside to outside. The windows have slim frames and also stack fully for a fully indoor outdoor feel.
A holistic retrofit of the house provides a full thermal upgrade and passive stack ventilation throughout. The floor area of the house was doubled from 115m2 to 230m2 as part of the full house refurbishment and extension project.
A huge master bathroom is achieved with a freestanding bath, double sink, double shower and fantastic views without being overlooked.
The master bedroom has a walk-in wardrobe room with its own window.
The children's bathroom is fun with under the sea wallpaper as well as a separate shower and eaves bath tub under the skylight making great use of the eaves space.
The loft extension makes maximum use of the eaves to create two double bedrooms, an additional single eaves guest room / study and the eaves family bathroom.
5 bedrooms upstairs.
All Cabinet Styles Eclectic Bathroom Design Ideas
9