Eclectic Bathroom Design Ideas with a Freestanding Vanity
Refine by:
Budget
Sort by:Popular Today
61 - 80 of 1,062 photos
Item 1 of 3

Design ideas for a mid-sized eclectic kids bathroom in Sydney with furniture-like cabinets, white cabinets, an open shower, a two-piece toilet, white tile, subway tile, white walls, terrazzo floors, a vessel sink, engineered quartz benchtops, white floor, an open shower, white benchtops, a single vanity, a freestanding vanity and panelled walls.
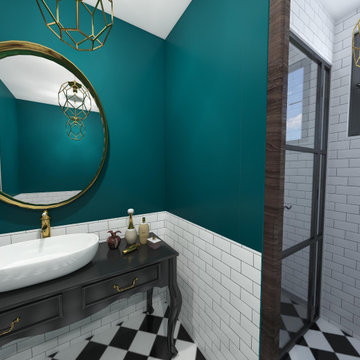
Main bathroom with bath tub and shower.
Mid-sized eclectic master bathroom in Los Angeles with furniture-like cabinets, dark wood cabinets, a claw-foot tub, an alcove shower, a one-piece toilet, white tile, ceramic tile, blue walls, ceramic floors, a vessel sink, wood benchtops, multi-coloured floor, a hinged shower door, black benchtops, an enclosed toilet, a single vanity and a freestanding vanity.
Mid-sized eclectic master bathroom in Los Angeles with furniture-like cabinets, dark wood cabinets, a claw-foot tub, an alcove shower, a one-piece toilet, white tile, ceramic tile, blue walls, ceramic floors, a vessel sink, wood benchtops, multi-coloured floor, a hinged shower door, black benchtops, an enclosed toilet, a single vanity and a freestanding vanity.

Inspiration for a small eclectic kids bathroom in Other with shaker cabinets, white cabinets, an alcove tub, a two-piece toilet, blue tile, mosaic tile, multi-coloured walls, ceramic floors, an undermount sink, engineered quartz benchtops, green floor, a shower curtain, white benchtops, a single vanity, a freestanding vanity and wallpaper.
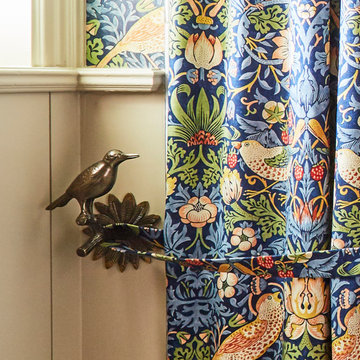
Download our free ebook, Creating the Ideal Kitchen. DOWNLOAD NOW
This client came to us in a bit of a panic when she realized that she really wanted her bathroom to be updated by March 1st due to having 2 daughters getting married in the spring and one graduating. We were only about 5 months out from that date, but decided we were up for the challenge.
The beautiful historical home was built in 1896 by an ornithologist (bird expert), so we took our cues from that as a starting point. The flooring is a vintage basket weave of marble and limestone, the shower walls of the tub shower conversion are clad in subway tile with a vintage feel. The lighting, mirror and plumbing fixtures all have a vintage vibe that feels both fitting and up to date. To give a little of an eclectic feel, we chose a custom green paint color for the linen cabinet, mushroom paint for the ship lap paneling that clads the walls and selected a vintage mirror that ties in the color from the existing door trim. We utilized some antique trim from the home for the wainscot cap for more vintage flavor.
The drama in the bathroom comes from the wallpaper and custom shower curtain, both in William Morris’s iconic “Strawberry Thief” print that tells the story of thrushes stealing fruit, so fitting for the home’s history. There is a lot of this pattern in a very small space, so we were careful to make sure the pattern on the wallpaper and shower curtain aligned.
A sweet little bird tie back for the shower curtain completes the story...
Designed by: Susan Klimala, CKD, CBD
Photography by: Michael Kaskel
For more information on kitchen and bath design ideas go to: www.kitchenstudio-ge.com

Primary bathroom renovation. **Window glass was frosted after photos were taken.** Navy, gray, and black are balanced by crisp whites and light wood tones. Eclectic mix of geometric shapes and organic patterns. Featuring 3D porcelain tile from Italy, hand-carved geometric tribal pattern in vanity's cabinet doors, hand-finished industrial-style navy/charcoal 24x24" wall tiles, and oversized 24x48" porcelain HD printed marble patterned wall tiles. Flooring in waterproof LVP, continued from bedroom into bathroom and closet. Brushed gold faucets and shower fixtures. Authentic, hand-pierced Moroccan globe light over tub for beautiful shadows for relaxing and romantic soaks in the tub. Vanity pendant lights with handmade glass, hand-finished gold and silver tones layers organic design over geometric tile backdrop. Open, glass panel all-tile shower with 48x48" window (glass frosted after photos were taken). Shower pan tile pattern matches 3D tile pattern. Arched medicine cabinet from West Elm. Separate toilet room with sound dampening built-in wall treatment for enhanced privacy. Frosted glass doors throughout. Vent fan with integrated heat option. Tall storage cabinet for additional space to store body care products and other bathroom essentials. Original bathroom plumbed for two sinks, but current homeowner has only one user for this bathroom, so we capped one side, which can easily be reopened in future if homeowner wants to return to a double-sink setup.
Expanded closet size and completely redesigned closet built-in storage. Please see separate album of closet photos for more photos and details on this.
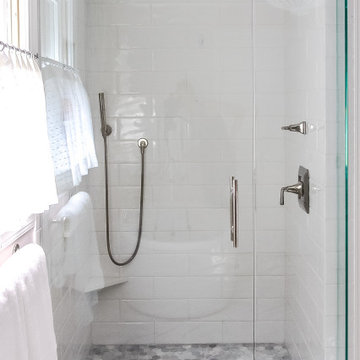
This delightful bathroom features Benjamin Moore's 2020 color of the year "First Light". This bathroom feels like a dream.
Inspiration for a mid-sized eclectic master bathroom in Charlotte with shaker cabinets, white cabinets, a freestanding tub, a corner shower, white tile, ceramic tile, pink walls, an undermount sink, engineered quartz benchtops, a hinged shower door, white benchtops, a double vanity and a freestanding vanity.
Inspiration for a mid-sized eclectic master bathroom in Charlotte with shaker cabinets, white cabinets, a freestanding tub, a corner shower, white tile, ceramic tile, pink walls, an undermount sink, engineered quartz benchtops, a hinged shower door, white benchtops, a double vanity and a freestanding vanity.
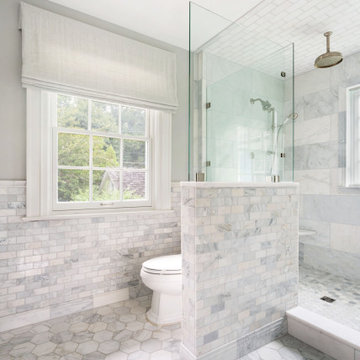
This bathroom was made larger by taking over a closet in this 1930s historic home. We kept the style traditional an varied marble tile to make it interesting. The shower has a window which we frosted.
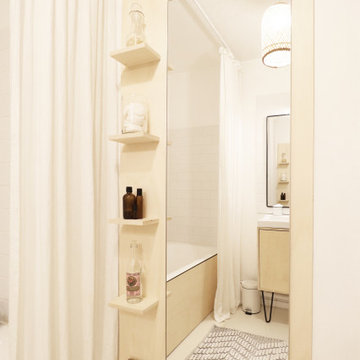
Design ideas for a mid-sized eclectic master wet room bathroom in Paris with recessed-panel cabinets, light wood cabinets, a freestanding tub, white tile, ceramic tile, white walls, vinyl floors, a vessel sink, white floor, an open shower, a single vanity and a freestanding vanity.
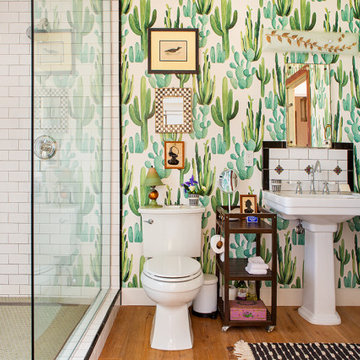
Master Bathroom
Custom open walk-in shower with stationary glass, featuring shower bench and two niches
Pedestal sink, with subway tile backsplash with diamond decos. The cactus wallpaper is the star here, along with a vintage medicine cabinet, and a 60's style leaf-pattered sconce over the sink. Turkish bath towels bought in Marrakech fill out the mix.
Walk-in shower with stationary glass panel. Shower bench out of sight, and shower niche.
Moroccan decor pieces.
Photo by Bret Gum for Flea Market Decor Magazine
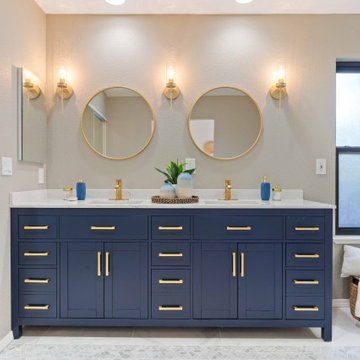
Master bath design with free standing blue vanity, quartz counter, round mirrors with lights on each side, waterfall tile design connecting shower wall to bathroom floor.
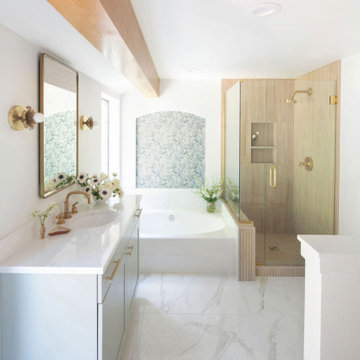
Full remodel of primary bathroom; kept the existing tub for cost savings and redid shower, flooring, vanity, paint, custom wall niche, lighting, etc.
Design ideas for a mid-sized eclectic bathroom in Seattle with shaker cabinets, blue cabinets, an alcove tub, an alcove shower, brown tile, ceramic tile, white walls, porcelain floors, an undermount sink, engineered quartz benchtops, white floor, a hinged shower door, white benchtops, a niche, a single vanity and a freestanding vanity.
Design ideas for a mid-sized eclectic bathroom in Seattle with shaker cabinets, blue cabinets, an alcove tub, an alcove shower, brown tile, ceramic tile, white walls, porcelain floors, an undermount sink, engineered quartz benchtops, white floor, a hinged shower door, white benchtops, a niche, a single vanity and a freestanding vanity.
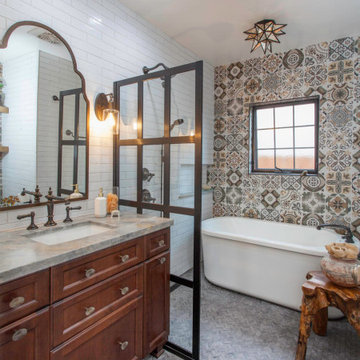
Design ideas for a small eclectic wet room bathroom in San Diego with recessed-panel cabinets, medium wood cabinets, a freestanding tub, a one-piece toilet, white tile, ceramic tile, mosaic tile floors, quartzite benchtops, grey floor, green benchtops, a single vanity and a freestanding vanity.
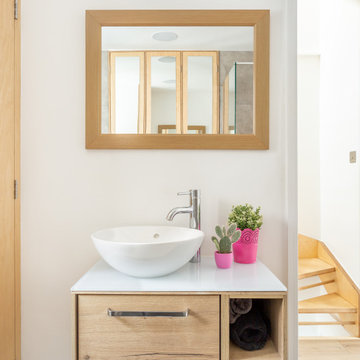
Clean lined modern bathroom with slipper bath and pops of pink
Inspiration for a mid-sized eclectic kids bathroom in Sussex with flat-panel cabinets, a freestanding tub, an open shower, a wall-mount toilet, gray tile, ceramic tile, grey walls, ceramic floors, a console sink, glass benchtops, grey floor, an open shower, white benchtops, a single vanity and a freestanding vanity.
Inspiration for a mid-sized eclectic kids bathroom in Sussex with flat-panel cabinets, a freestanding tub, an open shower, a wall-mount toilet, gray tile, ceramic tile, grey walls, ceramic floors, a console sink, glass benchtops, grey floor, an open shower, white benchtops, a single vanity and a freestanding vanity.
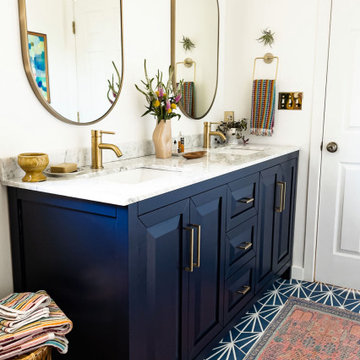
This is an example of an eclectic master bathroom in DC Metro with recessed-panel cabinets, blue cabinets, an open shower, white walls, porcelain floors, an undermount sink, marble benchtops, blue floor, white benchtops, a shower seat, a double vanity and a freestanding vanity.
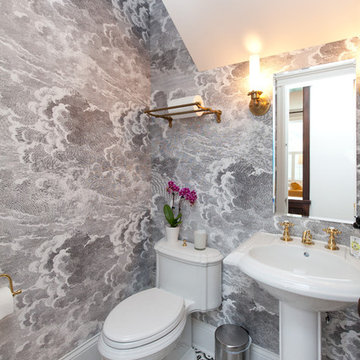
Beautiful bathroom off of the loft bedroom. Fun decorative tile and wallpaper make up this bathroom. Gorgeous gold accents with antique pendants warm this space up and add charm.
Meyer Design
Photos: Jody Kmetz
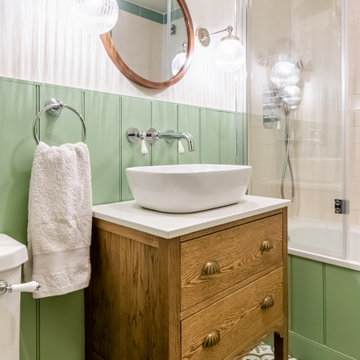
Restoring a beautiful listed building while adding in period features and character through colour and pattern.
Inspiration for a small eclectic bathroom in London with shaker cabinets, brown cabinets, a drop-in tub, green tile, ceramic tile, green walls, ceramic floors, marble benchtops, multi-coloured floor, white benchtops, a single vanity, a freestanding vanity and planked wall panelling.
Inspiration for a small eclectic bathroom in London with shaker cabinets, brown cabinets, a drop-in tub, green tile, ceramic tile, green walls, ceramic floors, marble benchtops, multi-coloured floor, white benchtops, a single vanity, a freestanding vanity and planked wall panelling.
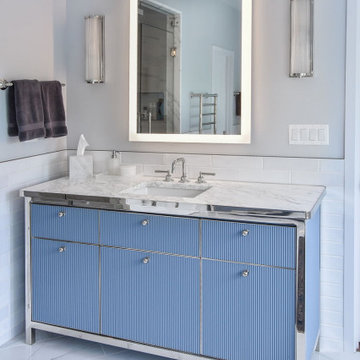
Photo of a large eclectic master bathroom in Chicago with furniture-like cabinets, blue cabinets, a freestanding tub, white tile, subway tile, grey walls, porcelain floors, an undermount sink, marble benchtops, white floor, white benchtops, a double vanity and a freestanding vanity.
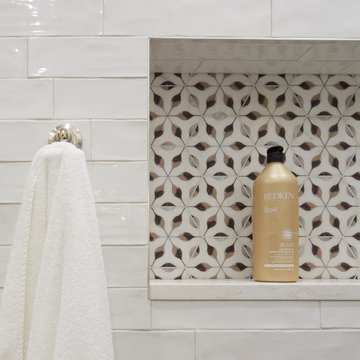
This client has very eclectic style. So she had specific things in mind for her new bath. The results are astounding.
The Restoration Hardware vanities and faucets are functionally and beautiful. The new layout that we arranged gave the client the privacy she wanted for the water closet and giving the shower more space by removing a unusable corner closet and adding more glass to the shower. Removing soffits and adding tall mirror ogive the space the feeling of being large when in fact its do9esn't have a lot of floor space. Nothing wasted in this space. A built-in line where and old tub that was never used sat gave this client so much extra storage.
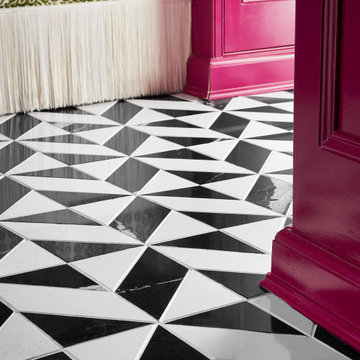
The overall design was done by Sarah Vaile Interior Design. My contribution to this was the stone specification and architectural details for the intricate inverted chevron tile format.

This bathroom combines two very different spaces. The entry to the home which had no walkway and was never used was combined with a laundry room to create a new bath closer to the new 1st floor bedroom. A new soaking tub, shower, and vanity lend a fresh feeling to this off beat room.
Eclectic Bathroom Design Ideas with a Freestanding Vanity
4