Eclectic Bathroom Design Ideas with an Open Shower
Refine by:
Budget
Sort by:Popular Today
1 - 20 of 1,638 photos
Item 1 of 3

Mid-sized eclectic 3/4 bathroom in Sydney with light wood cabinets, an open shower, a two-piece toilet, an integrated sink, an open shower, black benchtops, a single vanity and a floating vanity.

Project Description:
Step into the embrace of nature with our latest bathroom design, "Jungle Retreat." This expansive bathroom is a harmonious fusion of luxury, functionality, and natural elements inspired by the lush greenery of the jungle.
Bespoke His and Hers Black Marble Porcelain Basins:
The focal point of the space is a his & hers bespoke black marble porcelain basin atop a 160cm double drawer basin unit crafted in Italy. The real wood veneer with fluted detailing adds a touch of sophistication and organic charm to the design.
Brushed Brass Wall-Mounted Basin Mixers:
Wall-mounted basin mixers in brushed brass with scrolled detailing on the handles provide a luxurious touch, creating a visual link to the inspiration drawn from the jungle. The juxtaposition of black marble and brushed brass adds a layer of opulence.
Jungle and Nature Inspiration:
The design draws inspiration from the jungle and nature, incorporating greens, wood elements, and stone components. The overall palette reflects the serenity and vibrancy found in natural surroundings.
Spacious Walk-In Shower:
A generously sized walk-in shower is a centrepiece, featuring tiled flooring and a rain shower. The design includes niches for toiletry storage, ensuring a clutter-free environment and adding functionality to the space.
Floating Toilet and Basin Unit:
Both the toilet and basin unit float above the floor, contributing to the contemporary and open feel of the bathroom. This design choice enhances the sense of space and allows for easy maintenance.
Natural Light and Large Window:
A large window allows ample natural light to flood the space, creating a bright and airy atmosphere. The connection with the outdoors brings an additional layer of tranquillity to the design.
Concrete Pattern Tiles in Green Tone:
Wall and floor tiles feature a concrete pattern in a calming green tone, echoing the lush foliage of the jungle. This choice not only adds visual interest but also contributes to the overall theme of nature.
Linear Wood Feature Tile Panel:
A linear wood feature tile panel, offset behind the basin unit, creates a cohesive and matching look. This detail complements the fluted front of the basin unit, harmonizing with the overall design.
"Jungle Retreat" is a testament to the seamless integration of luxury and nature, where bespoke craftsmanship meets organic inspiration. This bathroom invites you to unwind in a space that transcends the ordinary, offering a tranquil retreat within the comforts of your home.

Photo of a mid-sized eclectic master bathroom in Cleveland with flat-panel cabinets, medium wood cabinets, an open shower, a two-piece toilet, green tile, ceramic tile, beige walls, porcelain floors, an undermount sink, engineered quartz benchtops, a hinged shower door, a niche, a double vanity and a built-in vanity.
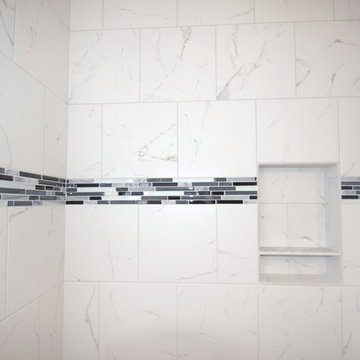
One of the focal points of this gorgeous bathroom is the sink. It is a wall-mounted glass console top from Signature Hardware and includes a towel bar. On the sink is mounted a single handle Delta Ashlyn faucet with a chrome finish. Above the sink is a plain-edged mirror and a 3-light vanity light.
The shower has a 12" x12" faux marble tile from floor to ceiling and in an offset pattern with a 4" glass mosaic feature strip and a recessed niche with shelf for storage. Shower floor matches the shower wall tile and is 2" x 2". Delta 1700 series faucet in chrome. The shower has a heavy frameless half wall panel.
www.melissamannphotography.com
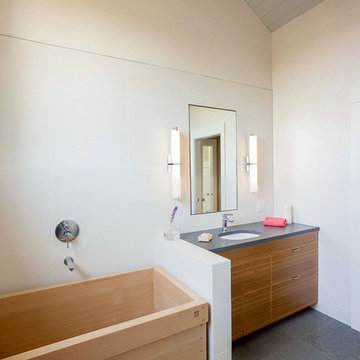
Photo by Langdon Clay
Design ideas for a mid-sized eclectic master bathroom in San Francisco with flat-panel cabinets, medium wood cabinets, a japanese tub, an open shower, grey walls, a two-piece toilet, slate floors, an undermount sink and solid surface benchtops.
Design ideas for a mid-sized eclectic master bathroom in San Francisco with flat-panel cabinets, medium wood cabinets, a japanese tub, an open shower, grey walls, a two-piece toilet, slate floors, an undermount sink and solid surface benchtops.
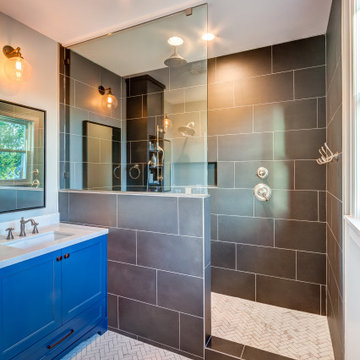
Master bath featuring dual sinks and a large walk-in shower
Design ideas for a small eclectic master bathroom in Houston with shaker cabinets, blue cabinets, an open shower, a one-piece toilet, gray tile, porcelain tile, grey walls, mosaic tile floors, an undermount sink, engineered quartz benchtops, grey floor, an open shower, white benchtops, a shower seat, a double vanity and a built-in vanity.
Design ideas for a small eclectic master bathroom in Houston with shaker cabinets, blue cabinets, an open shower, a one-piece toilet, gray tile, porcelain tile, grey walls, mosaic tile floors, an undermount sink, engineered quartz benchtops, grey floor, an open shower, white benchtops, a shower seat, a double vanity and a built-in vanity.
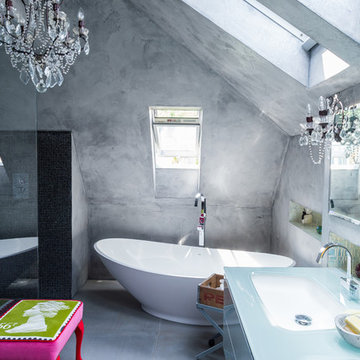
Greg Fonne
Eclectic master bathroom in London with an undermount sink, glass benchtops, a freestanding tub, an open shower, black tile, mosaic tile, grey walls, concrete floors and an open shower.
Eclectic master bathroom in London with an undermount sink, glass benchtops, a freestanding tub, an open shower, black tile, mosaic tile, grey walls, concrete floors and an open shower.
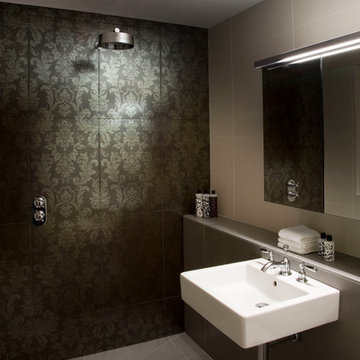
Master En-Suite by Deana Ashby Bathrooms & Interiors
Inspiration for a small eclectic master bathroom in Other with a wall-mount sink, an open shower and porcelain floors.
Inspiration for a small eclectic master bathroom in Other with a wall-mount sink, an open shower and porcelain floors.
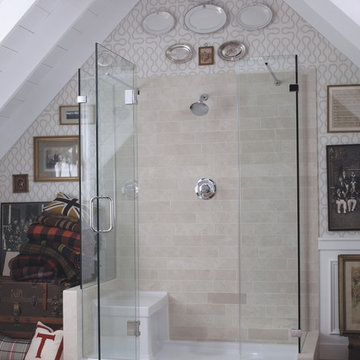
The American living space is endlessly self-reflexive and paradoxical. Seriously playful. Carefully disorganized. It is steeped in the traditions of classic Americana while embracing a modern eclectic sensibility.
Tresham™ vanities, toilets, sinks and shower receptors bring this playful eccentricity, this eclectic elegance to the American bathroom.
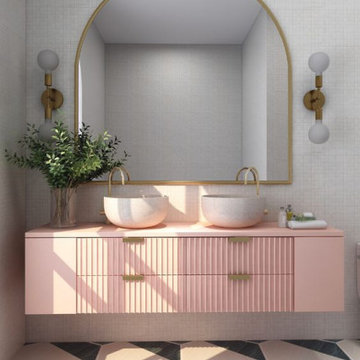
Patterned marble floors, a pink double sink vanity, and a big arched mirror are one of the accents for this bathroom transformation. Designers create beautiful and functional solutions for your home, your business, or any space. In this master bathroom, I wanted to make it as fun and sophisticated as possible evoking a feeling of joy and pleasure in every corner of this room. Gold hardware and light fixtures give a modern aesthetic while the marble hexagonal floor tiles have an art deco style.
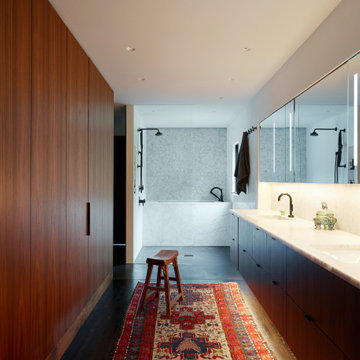
The Bathroom layout is open and linear. A long vanity with medicine cabinet storage above is opposite full height Walnut storage cabinets. A new wet room with plaster and marble tile walls has a shower and a custom marble soaking tub.
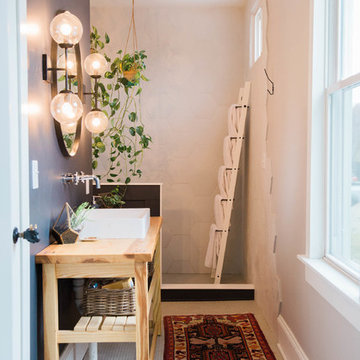
Master Shower with Plant wall.
Inspiration for a mid-sized eclectic master bathroom in New York with open cabinets, light wood cabinets, an open shower, white tile, cement tile, black walls, ceramic floors, a vessel sink and wood benchtops.
Inspiration for a mid-sized eclectic master bathroom in New York with open cabinets, light wood cabinets, an open shower, white tile, cement tile, black walls, ceramic floors, a vessel sink and wood benchtops.
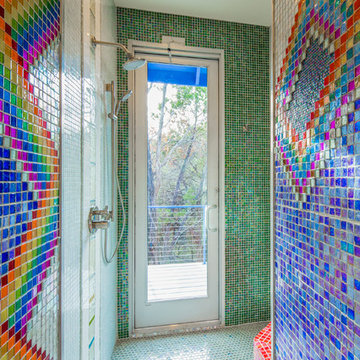
Blue Horse Building + Design // Tre Dunham Fine Focus Photography
Design ideas for a mid-sized eclectic bathroom in Austin with flat-panel cabinets, white cabinets, an open shower, a one-piece toilet, multi-coloured tile, glass tile, multi-coloured walls and ceramic floors.
Design ideas for a mid-sized eclectic bathroom in Austin with flat-panel cabinets, white cabinets, an open shower, a one-piece toilet, multi-coloured tile, glass tile, multi-coloured walls and ceramic floors.

Start and Finish Your Day in Serenity ✨
In the hustle of city life, our homes are our sanctuaries. Particularly, the shower room - where we both begin and unwind at the end of our day. Imagine stepping into a space bathed in soft, soothing light, embracing the calmness and preparing you for the day ahead, and later, helping you relax and let go of the day’s stress.
In Maida Vale, where architecture and design intertwine with the rhythm of London, the key to a perfect shower room transcends beyond just aesthetics. It’s about harnessing the power of natural light to create a space that not only revitalizes your body but also your soul.
But what about our ever-present need for space? The answer lies in maximizing storage, utilizing every nook - both deep and shallow - ensuring that everything you need is at your fingertips, yet out of sight, maintaining a clutter-free haven.
Let’s embrace the beauty of design, the tranquillity of soothing light, and the genius of clever storage in our Maida Vale homes. Because every day deserves a serene beginning and a peaceful end.
#MaidaVale #LondonLiving #SerenityAtHome #ShowerRoomSanctuary #DesignInspiration #NaturalLight #SmartStorage #HomeDesign #UrbanOasis #LondonHomes
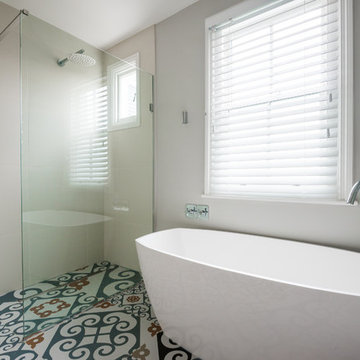
Gary Summers
Design ideas for a small eclectic master bathroom in London with a freestanding tub, an open shower, multi-coloured tile, ceramic tile, grey walls, ceramic floors and a wall-mount sink.
Design ideas for a small eclectic master bathroom in London with a freestanding tub, an open shower, multi-coloured tile, ceramic tile, grey walls, ceramic floors and a wall-mount sink.

Clean lined modern bathroom with slipper bath and pops of pink
Mid-sized eclectic kids bathroom in Sussex with flat-panel cabinets, a freestanding tub, an open shower, a wall-mount toilet, gray tile, ceramic tile, grey walls, ceramic floors, a console sink, glass benchtops, grey floor, an open shower, white benchtops, a single vanity and a freestanding vanity.
Mid-sized eclectic kids bathroom in Sussex with flat-panel cabinets, a freestanding tub, an open shower, a wall-mount toilet, gray tile, ceramic tile, grey walls, ceramic floors, a console sink, glass benchtops, grey floor, an open shower, white benchtops, a single vanity and a freestanding vanity.
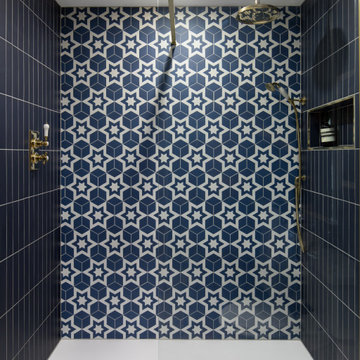
Photo of an eclectic 3/4 bathroom in Surrey with shaker cabinets, blue cabinets, an open shower, a one-piece toilet, blue tile, porcelain tile, blue walls, ceramic floors, a console sink, quartzite benchtops, an open shower, white benchtops, a single vanity and a built-in vanity.
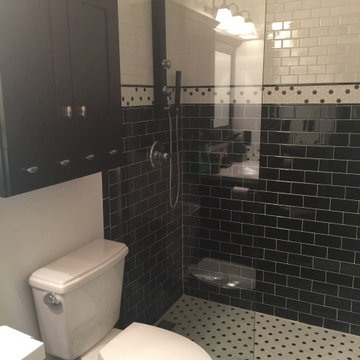
Classic Black & White was the foundation for this Art Deco inspired bath renovation. This was a tub shower that we transformed into a shower. We used savvy money saving options, like going for a sleek black shower panel system. We also saved room by using a glass panel divider for a cleaner look.
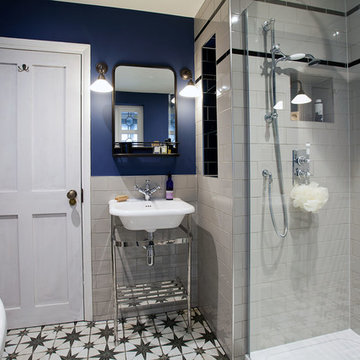
Randi Sokoloff
Inspiration for a mid-sized eclectic kids bathroom in Surrey with a freestanding tub, an open shower, a two-piece toilet, white tile, porcelain tile, blue walls, ceramic floors, a console sink, multi-coloured floor and an open shower.
Inspiration for a mid-sized eclectic kids bathroom in Surrey with a freestanding tub, an open shower, a two-piece toilet, white tile, porcelain tile, blue walls, ceramic floors, a console sink, multi-coloured floor and an open shower.
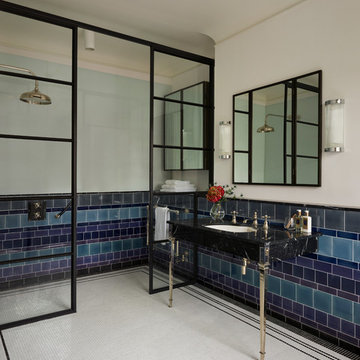
Photo Credit: Darren Chung
Design: Waldo Works
This Grade 2 listed apartment in central London took a complete refurbishment by MIC featuring the elegant Hebdern vanity basin, and minimal, yet stunning Nene shower.
It's ensuite shower room is a perfect use of design and colour making a unique space by combining the theme of nickel and blue tiles with black borders. The main feature in this small but perfectly created space, is the Nene Shower & the 200mm rose in nickel finish, clearly seen behind the industrial style glass and metal framed shower doors which lend an air of urban chic alongside the hand glazed period style tiles in rich blue hues from Victorian Ceramics.
The tiles, which run around the room and extend into the walk-in shower, were commissioned especially for this project by Waldo Works and add a touch of individuality to the design. The single Hebdern vanity basin creates a striking focal point with black Marquina marble that coordinates perfectly with the room’s colours and detailing.
Eclectic Bathroom Design Ideas with an Open Shower
1

