Eclectic Bathroom Design Ideas with Beige Walls
Refine by:
Budget
Sort by:Popular Today
81 - 100 of 1,901 photos
Item 1 of 3
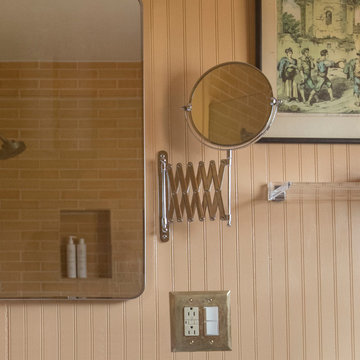
JS Interiors LLC
Location: Nashville, TN, USA
Design & renovation of a brick cottage in the Inglewood neighborhood of East Nashville, Tennessee. Kitchen & bath design, and cosmetic renovation throughout. The home features unexpected colors and interior decoration.
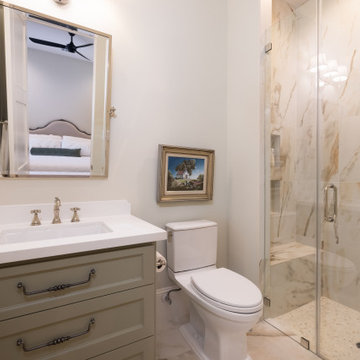
Inspiration for a mid-sized eclectic 3/4 bathroom in Houston with recessed-panel cabinets, grey cabinets, an alcove shower, a two-piece toilet, beige tile, beige walls, an undermount sink, a hinged shower door, white benchtops, a single vanity and a built-in vanity.

Photo of a mid-sized eclectic master bathroom in Cleveland with flat-panel cabinets, medium wood cabinets, an open shower, a two-piece toilet, green tile, ceramic tile, beige walls, porcelain floors, an undermount sink, engineered quartz benchtops, a hinged shower door, a niche, a double vanity and a built-in vanity.
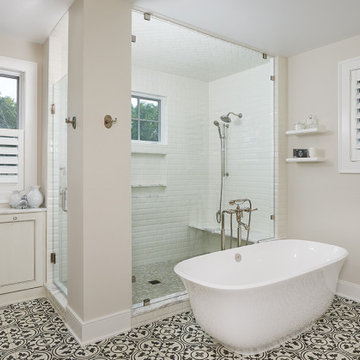
Inspiration for a large eclectic master wet room bathroom in Grand Rapids with recessed-panel cabinets, white cabinets, a freestanding tub, a two-piece toilet, white tile, subway tile, beige walls, ceramic floors, an undermount sink, quartzite benchtops, black floor, a hinged shower door, white benchtops, an enclosed toilet, a built-in vanity and a single vanity.
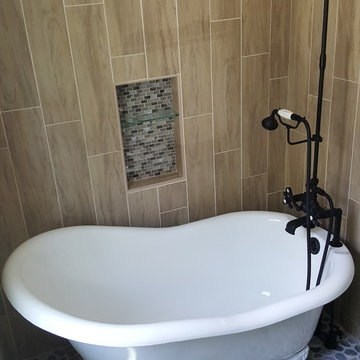
Bathroom Remodel completed in Auburn Massachusetts.
Layout and design by Andrew.
J.V. Mechanical plumbing.
Faux Wood ceramic tile transitioned to stone tile.
Mosaic Niche. Claw foot tub with oil rubbed bronze finishes. Glass mosaic installed on the windowsill. No casing around the window.
Aldo Nolle electrical.
All work completed in house by Andrew and our talented crew.
Original floor had major structural issues. Leveled and sistered all the joists. Greenboard installed on the walls with first coat on seams. Kerdiboard installed on tile walls.
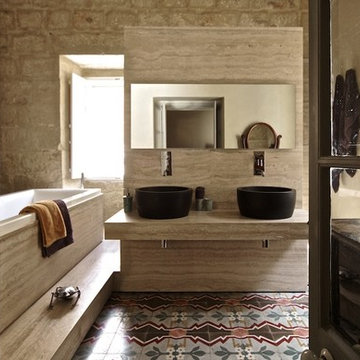
the camilleriparismode project and design studio were entrusted to convert and redesign a 200 year old townhouse situated in the heart of naxxar. the clients wished a large kitchen married to different entertainment spaces as a holistic concept on the ground floor. the first floor would have three bedrooms, thus upstairs and downstairs retaining a ‘family’ home feel which was the owners’ primary preconception. camilleriparismode design studio – careful to respect the structure’s characteristics - remodeled the house to give it a volume and ease of movement between rooms. the staircase turns 180 degrees with each bedroom having individual access and in turn connected through a new concrete bridge. a lightweight glass structure, allowing natural light to flow unhindered throughout the entire house, has replaced an entire wall in the central courtyard. architect ruben lautier undertook the challenge to oversee all structural changes.
the authentic and original patterned cement tiles were kept, the stone ceilings cleaned and pointed and its timber beams painted in soft subtle matt paints form our zuber collection. bolder tones of colours were applied to the walls. roman blinds of large floral patterned fabric, plush sofas and eclectic one-off pieces of furniture as well as artworks make up the decoration of the ground floor.
the master bedroom upstairs and its intricately designed tiles houses an 18th century bed dressed in fine linens form camilleriparismode’s fabric department. the rather grand décor of this room is juxtaposed against the sleek modern ensuite bathroom and a walk-in shower made up of large slab brushed travertine.
photography © brian grech
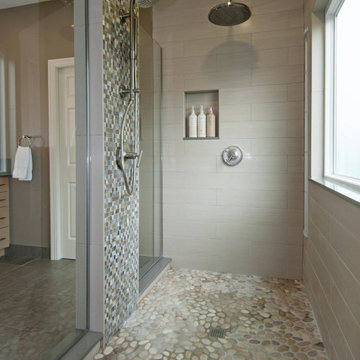
Eclectic bathroom with walk in shower.
Mid-sized eclectic master bathroom in Columbus with flat-panel cabinets, light wood cabinets, a double shower, beige tile, porcelain tile, beige walls, porcelain floors, an undermount sink, engineered quartz benchtops, grey floor, an open shower, grey benchtops, a niche, a double vanity and a built-in vanity.
Mid-sized eclectic master bathroom in Columbus with flat-panel cabinets, light wood cabinets, a double shower, beige tile, porcelain tile, beige walls, porcelain floors, an undermount sink, engineered quartz benchtops, grey floor, an open shower, grey benchtops, a niche, a double vanity and a built-in vanity.
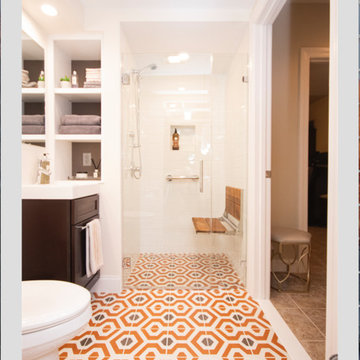
Photo of a small eclectic master bathroom in Providence with recessed-panel cabinets, dark wood cabinets, a curbless shower, a two-piece toilet, white tile, subway tile, beige walls, mosaic tile floors, a drop-in sink, orange floor and a hinged shower door.
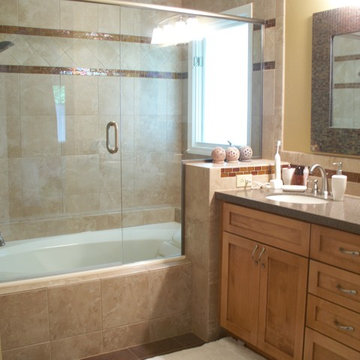
Danielle Bohn, AKBD - Creative Kitchen Designs, Inc.
Photo of a small eclectic bathroom in Other with an undermount sink, shaker cabinets, light wood cabinets, solid surface benchtops, a drop-in tub, a shower/bathtub combo, a two-piece toilet, multi-coloured tile, ceramic tile, beige walls and ceramic floors.
Photo of a small eclectic bathroom in Other with an undermount sink, shaker cabinets, light wood cabinets, solid surface benchtops, a drop-in tub, a shower/bathtub combo, a two-piece toilet, multi-coloured tile, ceramic tile, beige walls and ceramic floors.
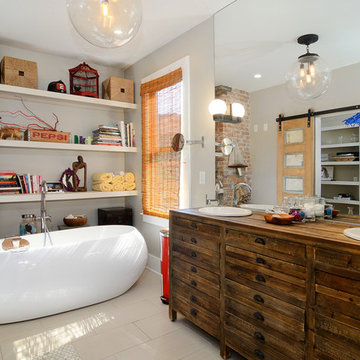
Property Marketed by Hudson Place Realty - Style meets substance in this circa 1875 townhouse. Completely renovated & restored in a contemporary, yet warm & welcoming style, 295 Pavonia Avenue is the ultimate home for the 21st century urban family. Set on a 25’ wide lot, this Hamilton Park home offers an ideal open floor plan, 5 bedrooms, 3.5 baths and a private outdoor oasis.
With 3,600 sq. ft. of living space, the owner’s triplex showcases a unique formal dining rotunda, living room with exposed brick and built in entertainment center, powder room and office nook. The upper bedroom floors feature a master suite separate sitting area, large walk-in closet with custom built-ins, a dream bath with an over-sized soaking tub, double vanity, separate shower and water closet. The top floor is its own private retreat complete with bedroom, full bath & large sitting room.
Tailor-made for the cooking enthusiast, the chef’s kitchen features a top notch appliance package with 48” Viking refrigerator, Kuppersbusch induction cooktop, built-in double wall oven and Bosch dishwasher, Dacor espresso maker, Viking wine refrigerator, Italian Zebra marble counters and walk-in pantry. A breakfast nook leads out to the large deck and yard for seamless indoor/outdoor entertaining.
Other building features include; a handsome façade with distinctive mansard roof, hardwood floors, Lutron lighting, home automation/sound system, 2 zone CAC, 3 zone radiant heat & tremendous storage, A garden level office and large one bedroom apartment with private entrances, round out this spectacular home.
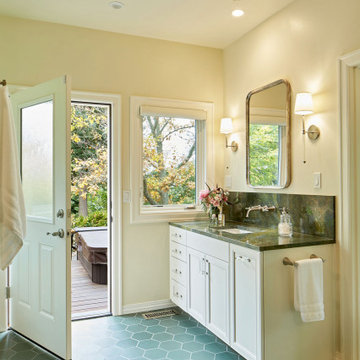
This view of the newly added primary bathroom shows one of the two vanities and a door leading to the owners' private hot tub deck.
Design ideas for a large eclectic master bathroom in Portland with recessed-panel cabinets, white cabinets, an alcove shower, beige walls, ceramic floors, an undermount sink, granite benchtops, green floor, a sliding shower screen, green benchtops, a single vanity and a built-in vanity.
Design ideas for a large eclectic master bathroom in Portland with recessed-panel cabinets, white cabinets, an alcove shower, beige walls, ceramic floors, an undermount sink, granite benchtops, green floor, a sliding shower screen, green benchtops, a single vanity and a built-in vanity.
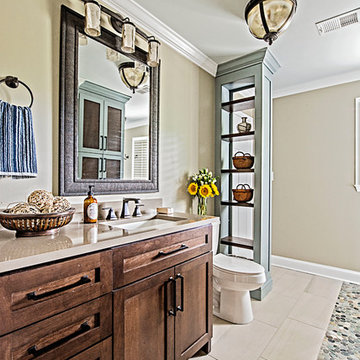
Jack and Jill Bath
Large eclectic 3/4 bathroom in Nashville with raised-panel cabinets, brown cabinets, an alcove tub, a shower/bathtub combo, a one-piece toilet, white tile, subway tile, beige walls, pebble tile floors, an undermount sink, multi-coloured floor, a shower curtain, beige benchtops and engineered quartz benchtops.
Large eclectic 3/4 bathroom in Nashville with raised-panel cabinets, brown cabinets, an alcove tub, a shower/bathtub combo, a one-piece toilet, white tile, subway tile, beige walls, pebble tile floors, an undermount sink, multi-coloured floor, a shower curtain, beige benchtops and engineered quartz benchtops.
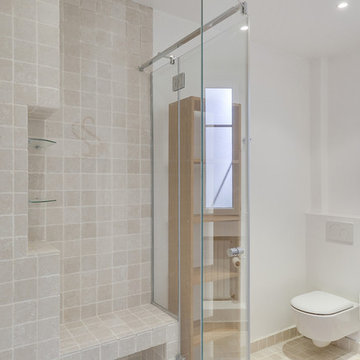
Création d'un nouvelle salle d'eau avec WC annexe à la chambre.
Sol et murs en mosaïque de marbre beige.
Plan vasque en un bloque noir, avec meuble sans portes en bois.
WC suspendus.
PHOTO: Orbea Iruné
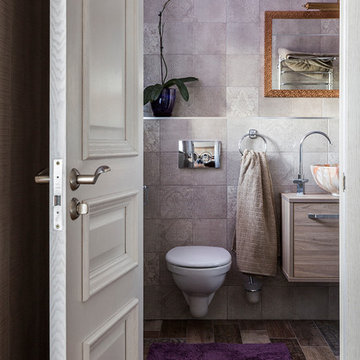
Таунхаус общей площадью 350 кв.м. в Московской области - просторный и светлый дом для комфортной жизни семьи с двумя детьми, в котором есть место семейным традициям. И в котором, в то же время, для каждого члена семьи и гостя этого дома найдется свой уединенный уголок.
Архитектор-дизайнер Алена Николаева
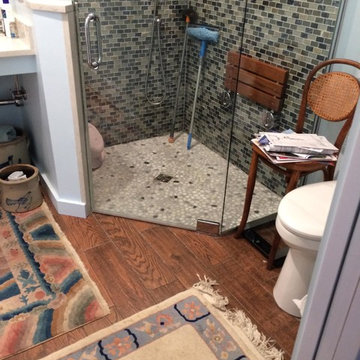
Master bath with curb less shower
Design ideas for a mid-sized eclectic 3/4 bathroom in New York with a corner shower, a one-piece toilet, green tile, glass tile, beige walls, porcelain floors, an undermount sink, quartzite benchtops, brown floor and a hinged shower door.
Design ideas for a mid-sized eclectic 3/4 bathroom in New York with a corner shower, a one-piece toilet, green tile, glass tile, beige walls, porcelain floors, an undermount sink, quartzite benchtops, brown floor and a hinged shower door.
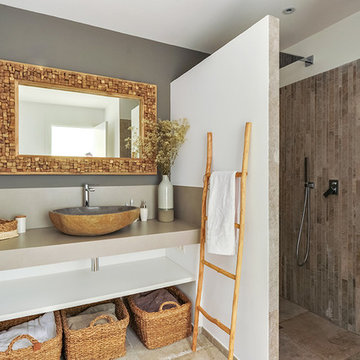
© Delphine Guyart Design
This is an example of a mid-sized eclectic 3/4 bathroom in Corsica with a curbless shower, beige walls, ceramic floors, a vessel sink, tile benchtops, beige floor and beige benchtops.
This is an example of a mid-sized eclectic 3/4 bathroom in Corsica with a curbless shower, beige walls, ceramic floors, a vessel sink, tile benchtops, beige floor and beige benchtops.
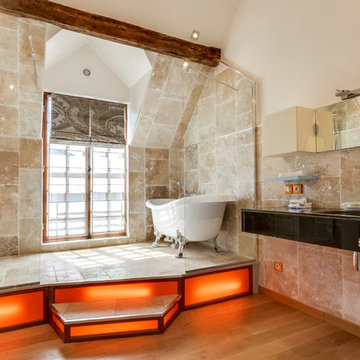
Large eclectic master bathroom in Paris with a claw-foot tub, an alcove shower, beige tile, beige walls, medium hardwood floors and an integrated sink.
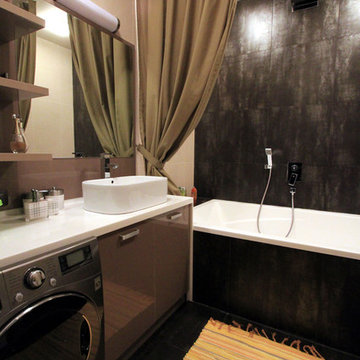
Дизайнер: Владимир Фирсов
Inspiration for a mid-sized eclectic master bathroom in Other with flat-panel cabinets, beige cabinets, an undermount tub, a shower/bathtub combo, black tile, porcelain tile, beige walls, porcelain floors, a vessel sink, solid surface benchtops, black floor and a shower curtain.
Inspiration for a mid-sized eclectic master bathroom in Other with flat-panel cabinets, beige cabinets, an undermount tub, a shower/bathtub combo, black tile, porcelain tile, beige walls, porcelain floors, a vessel sink, solid surface benchtops, black floor and a shower curtain.
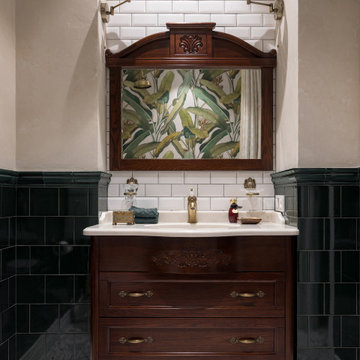
Eclectic bathroom in Other with dark wood cabinets, green tile, beige walls, an undermount sink, multi-coloured floor, beige benchtops and recessed-panel cabinets.
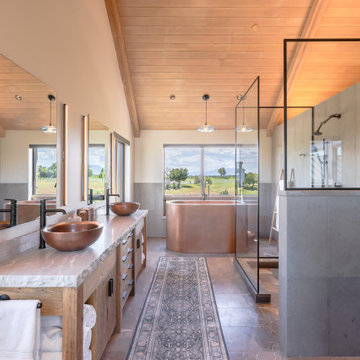
Primary Bathroom
This is an example of a large eclectic master bathroom in Denver with light wood cabinets, a freestanding tub, beige walls, a vessel sink, grey floor, an open shower, grey benchtops, a double vanity, a built-in vanity, timber and wood walls.
This is an example of a large eclectic master bathroom in Denver with light wood cabinets, a freestanding tub, beige walls, a vessel sink, grey floor, an open shower, grey benchtops, a double vanity, a built-in vanity, timber and wood walls.
Eclectic Bathroom Design Ideas with Beige Walls
5