Eclectic Bathroom Design Ideas with White Benchtops
Refine by:
Budget
Sort by:Popular Today
121 - 140 of 2,788 photos
Item 1 of 3
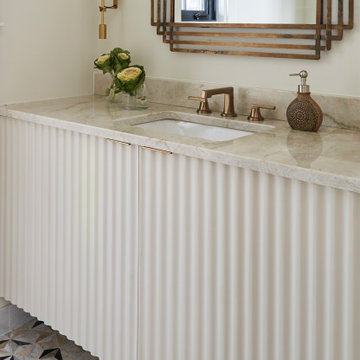
KitchenLab Interiors’ first, entirely new construction project in collaboration with GTH architects who designed the residence. KLI was responsible for all interior finishes, fixtures, furnishings, and design including the stairs, casework, interior doors, moldings and millwork. KLI also worked with the client on selecting the roof, exterior stucco and paint colors, stone, windows, and doors. The homeowners had purchased the existing home on a lakefront lot of the Valley Lo community in Glenview, thinking that it would be a gut renovation, but when they discovered a host of issues including mold, they decided to tear it down and start from scratch. The minute you look out the living room windows, you feel as though you're on a lakeside vacation in Wisconsin or Michigan. We wanted to help the homeowners achieve this feeling throughout the house - merging the causal vibe of a vacation home with the elegance desired for a primary residence. This project is unique and personal in many ways - Rebekah and the homeowner, Lorie, had grown up together in a small suburb of Columbus, Ohio. Lorie had been Rebekah's babysitter and was like an older sister growing up. They were both heavily influenced by the style of the late 70's and early 80's boho/hippy meets disco and 80's glam, and both credit their moms for an early interest in anything related to art, design, and style. One of the biggest challenges of doing a new construction project is that it takes so much longer to plan and execute and by the time tile and lighting is installed, you might be bored by the selections of feel like you've seen them everywhere already. “I really tried to pull myself, our team and the client away from the echo-chamber of Pinterest and Instagram. We fell in love with counter stools 3 years ago that I couldn't bring myself to pull the trigger on, thank god, because then they started showing up literally everywhere", Rebekah recalls. Lots of one of a kind vintage rugs and furnishings make the home feel less brand-spanking new. The best projects come from a team slightly outside their comfort zone. One of the funniest things Lorie says to Rebekah, "I gave you everything you wanted", which is pretty hilarious coming from a client to a designer.
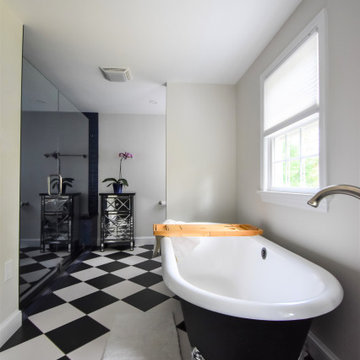
Inspiration for a mid-sized eclectic master bathroom in Other with furniture-like cabinets, black cabinets, a claw-foot tub, an alcove shower, blue tile, porcelain tile, porcelain floors, an undermount sink, engineered quartz benchtops, a hinged shower door, white benchtops, a double vanity and a built-in vanity.

Design ideas for a small eclectic kids bathroom in Cornwall with white cabinets, a drop-in tub, a shower/bathtub combo, a wall-mount toilet, green tile, ceramic tile, white walls, ceramic floors, quartzite benchtops, beige floor, a hinged shower door, white benchtops, a single vanity and a freestanding vanity.
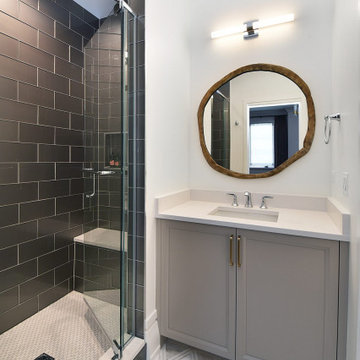
Photo of a small eclectic bathroom in Chicago with flat-panel cabinets, beige cabinets, an alcove shower, gray tile, glass tile, white walls, marble floors, an undermount sink, engineered quartz benchtops, beige floor, a hinged shower door, white benchtops, a shower seat, a single vanity and a built-in vanity.
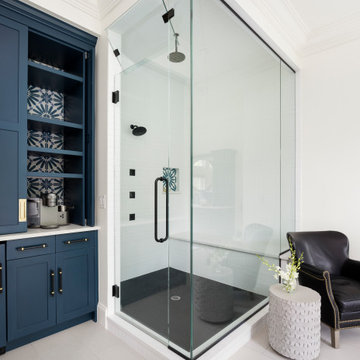
Design ideas for an expansive eclectic master bathroom in Denver with furniture-like cabinets, blue cabinets, a freestanding tub, a double shower, cement tile, engineered quartz benchtops, a hinged shower door, white benchtops, a double vanity, a built-in vanity and planked wall panelling.
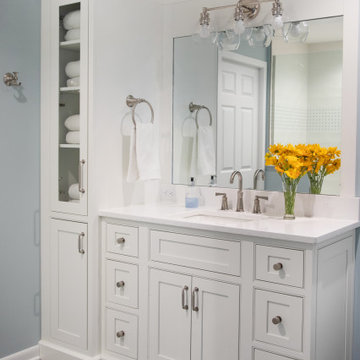
Comforting mother-in-law bathroom.
Inspiration for a mid-sized eclectic master bathroom in Milwaukee with beaded inset cabinets, white cabinets, an alcove shower, a two-piece toilet, white tile, cement tile, white walls, cement tiles, an undermount sink, engineered quartz benchtops, grey floor, a hinged shower door, white benchtops, a niche, a single vanity and a built-in vanity.
Inspiration for a mid-sized eclectic master bathroom in Milwaukee with beaded inset cabinets, white cabinets, an alcove shower, a two-piece toilet, white tile, cement tile, white walls, cement tiles, an undermount sink, engineered quartz benchtops, grey floor, a hinged shower door, white benchtops, a niche, a single vanity and a built-in vanity.
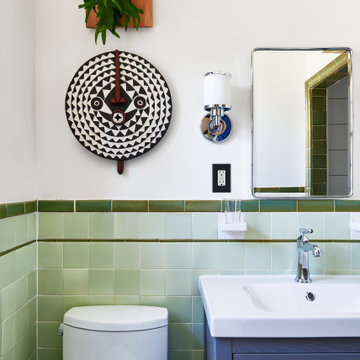
Photo of a small eclectic 3/4 bathroom in Philadelphia with grey cabinets, green tile, ceramic tile, white walls, a console sink, solid surface benchtops, white benchtops, a single vanity and a freestanding vanity.
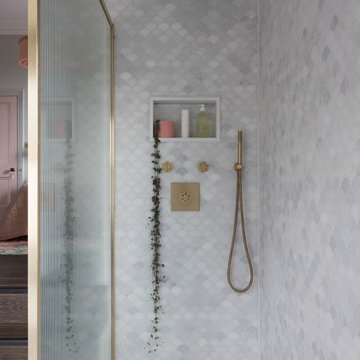
When the homeowners purchased this Victorian family home, this bathroom was originally a dressing room. With two beautiful large sash windows which have far-fetching views of the sea, it was immediately desired for a freestanding bath to be placed underneath the window so the views can be appreciated. This is truly a beautiful space that feels calm and collected when you walk in – the perfect antidote to the hustle and bustle of modern family life.
The bathroom is accessed from the main bedroom via a few steps. Honed marble hexagon tiles from Ca’Pietra adorn the floor and the Victoria + Albert Amiata freestanding bath with its organic curves and elegant proportions sits in front of the sash window for an elegant impact and view from the bedroom.
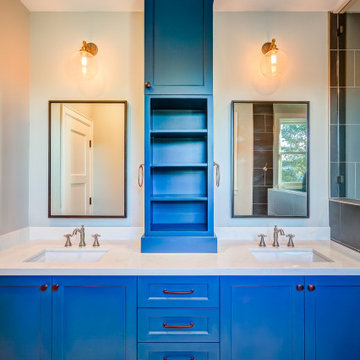
Master bath featuring dual sinks and a large walk-in shower
This is an example of a small eclectic master bathroom in Houston with shaker cabinets, blue cabinets, an open shower, gray tile, porcelain tile, engineered quartz benchtops, white benchtops, a double vanity, a built-in vanity, a one-piece toilet, grey walls, mosaic tile floors, an undermount sink, grey floor, an open shower and a shower seat.
This is an example of a small eclectic master bathroom in Houston with shaker cabinets, blue cabinets, an open shower, gray tile, porcelain tile, engineered quartz benchtops, white benchtops, a double vanity, a built-in vanity, a one-piece toilet, grey walls, mosaic tile floors, an undermount sink, grey floor, an open shower and a shower seat.
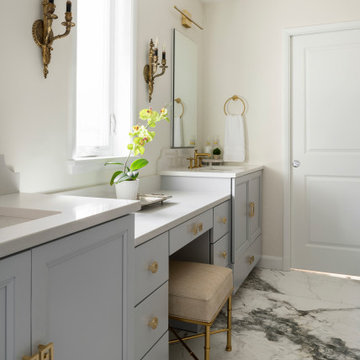
The primary bath features a custom double vanity centered with a seated make-up area. Quartz counters and oversized porcelain floor tile provide easy maintenance. Robern medicine cabinets add extra storage for essentials. The vanity has both drawers and doors for gobs of storage. Vintage sconces, original to the house were re-wired and LED linear sconces above the medicine cabinets provide a blending of vintage and new.
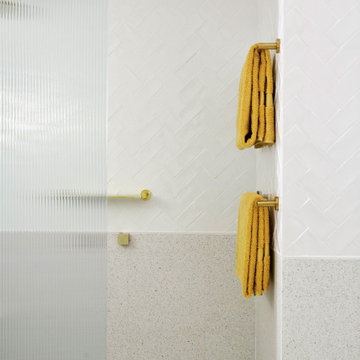
Inspiration for a mid-sized eclectic kids bathroom in Sydney with furniture-like cabinets, white cabinets, an open shower, a two-piece toilet, white tile, subway tile, white walls, terrazzo floors, a vessel sink, engineered quartz benchtops, white floor, an open shower, white benchtops, a single vanity, a freestanding vanity and panelled walls.
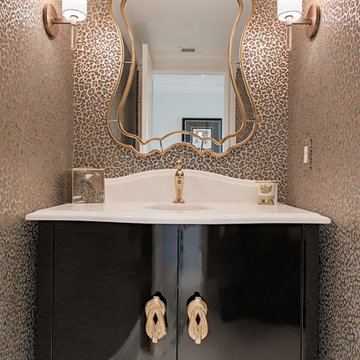
Inspiration for an eclectic powder room in Other with flat-panel cabinets, dark wood cabinets, an undermount sink, marble benchtops, white benchtops, a built-in vanity, brown floor and ceramic floors.
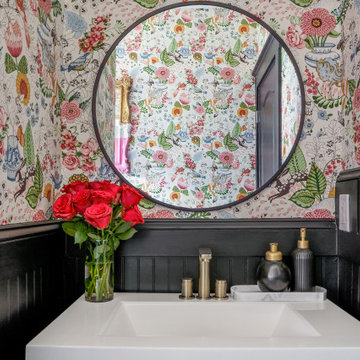
For this project, the client's wanted to keep the existing layout but update the fixtures and wall color. We were able to achieve the client's goals by bringing in some fun wallpaper, adding paint and tile, and switching out the vanity.
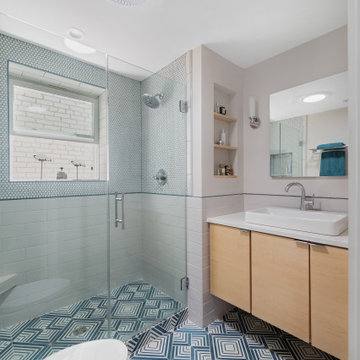
This Scandinavian inspired blue and white bathroom features a cheerful encaustic cement tiled floor and shower pan with a bold geometric pattern. A floating natural finished maple vanity offers lots of storage via hidden drawers. Niches flanking the vanity showcase matching natural maple shelves. The blue color used in the floor tiles was matched in the Twilight Blue grout selected for the penny tiles. A skinny blue pencil liner from Kiln and Penny caps off the tiled wainscoting and carries the color around the bathroom.
Photographer: Anand Deonarine
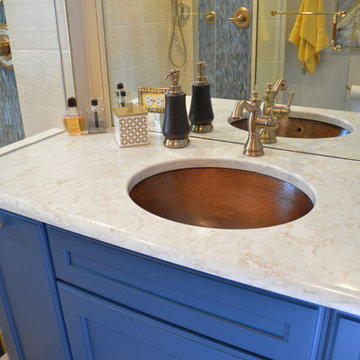
This eclectic bathroom design in East Lansing has a gorgeous Decora vanity cabinet with a custom blue finish that sets the tone for the space. The honey bronze Top Knobs hardware complements the cabinetry with a warm tone that also blends well with the two copper sinks and sink faucets. A light quartz countertop accents these features beautifully, and the entire design is pulled together by the wood look ceramic tile floor with a geometric pattern. A glass mosaic Olympia tile feature in the shower offers an eye catching focal point that highlights the brushed bronze shower fixtures.
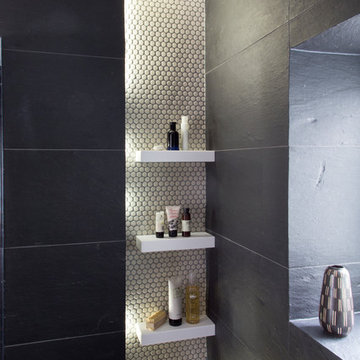
This small but perfectly formed shower enclosure has sufficient storage space for shower essentials.
Photo credit: David Giles
Small eclectic 3/4 bathroom in London with an open shower, a wall-mount toilet, gray tile, porcelain tile, grey walls, porcelain floors, engineered quartz benchtops, an open shower, white benchtops and a single vanity.
Small eclectic 3/4 bathroom in London with an open shower, a wall-mount toilet, gray tile, porcelain tile, grey walls, porcelain floors, engineered quartz benchtops, an open shower, white benchtops and a single vanity.
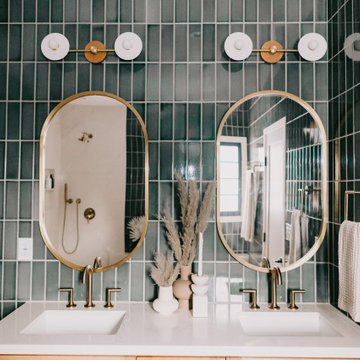
A refined and relaxing refuge, this bathroom masterfully incorporates our dark grey Tempest tile, stacked in a modern vertical pattern.
DESIGN
Ginny Macdonald, Styling by CJ Sandgren
PHOTOS
Jessica Bordner, Sara Tramp
Tile Shown: 3x9 in Tempest

Download our free ebook, Creating the Ideal Kitchen. DOWNLOAD NOW
Our clients were in the market for an upgrade from builder grade in their Glen Ellyn bathroom! They came to us requesting a more spa like experience and a designer’s eye to create a more refined space.
A large steam shower, bench and rain head replaced a dated corner bathtub. In addition, we added heated floors for those cool Chicago months and several storage niches and built-in cabinets to keep extra towels and toiletries out of sight. The use of circles in the tile, cabinetry and new window in the shower give this primary bath the character it was lacking, while lowering and modifying the unevenly vaulted ceiling created symmetry in the space. The end result is a large luxurious spa shower, more storage space and improvements to the overall comfort of the room. A nice upgrade from the existing builder grade space!
Photography by @margaretrajic
Photo stylist @brandidevers
Do you have an older home that has great bones but needs an upgrade? Contact us here to see how we can help!
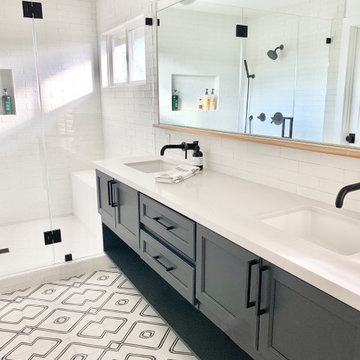
We created a makeup area from what used to be a small alcove shower.
This is an example of a mid-sized eclectic master bathroom in San Francisco with recessed-panel cabinets, black cabinets, a double shower, a one-piece toilet, white tile, ceramic tile, white walls, cement tiles, an undermount sink, engineered quartz benchtops, black floor, a hinged shower door, white benchtops, a shower seat, a double vanity and a floating vanity.
This is an example of a mid-sized eclectic master bathroom in San Francisco with recessed-panel cabinets, black cabinets, a double shower, a one-piece toilet, white tile, ceramic tile, white walls, cement tiles, an undermount sink, engineered quartz benchtops, black floor, a hinged shower door, white benchtops, a shower seat, a double vanity and a floating vanity.
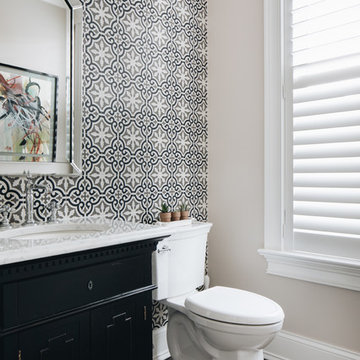
Photo by Stoffer Photography
Design ideas for a small eclectic powder room in Chicago with beaded inset cabinets, black cabinets, a two-piece toilet, multi-coloured tile, porcelain tile, grey walls, medium hardwood floors, an undermount sink, marble benchtops and white benchtops.
Design ideas for a small eclectic powder room in Chicago with beaded inset cabinets, black cabinets, a two-piece toilet, multi-coloured tile, porcelain tile, grey walls, medium hardwood floors, an undermount sink, marble benchtops and white benchtops.
Eclectic Bathroom Design Ideas with White Benchtops
7

