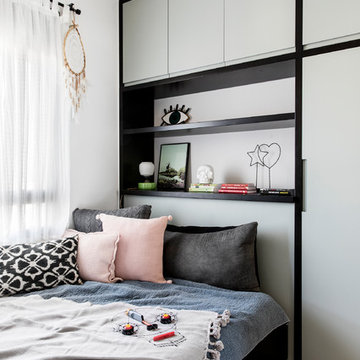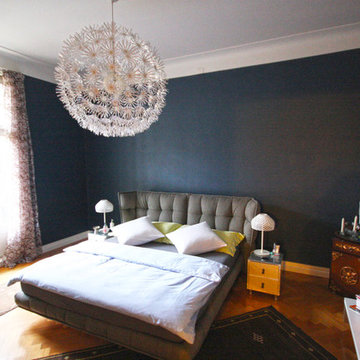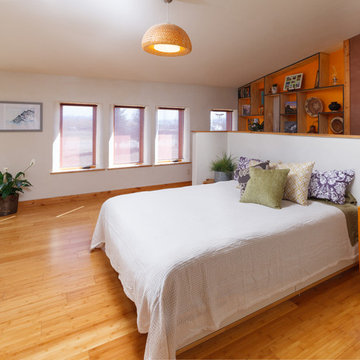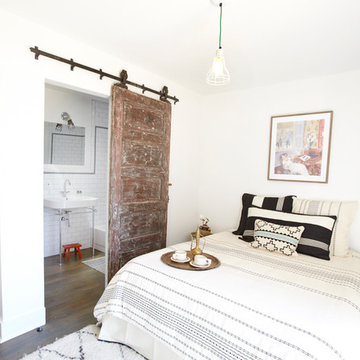Bedroom Photos
Refine by:
Budget
Sort by:Popular Today
1 - 20 of 2,032 photos
Item 1 of 4
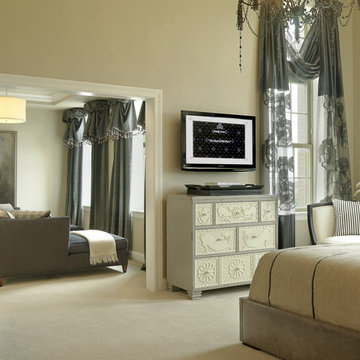
Interior Designer: Karen Pepper
Photo by: Alise O'Brien
This is an example of an eclectic bedroom in St Louis.
This is an example of an eclectic bedroom in St Louis.
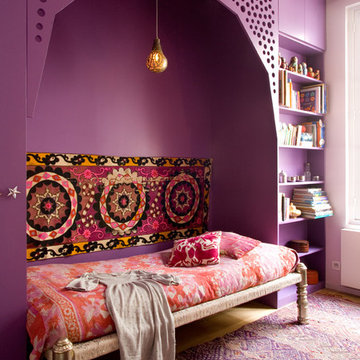
Arnaud Rinuccini
Eclectic master bedroom in Paris with purple walls, light hardwood floors and no fireplace.
Eclectic master bedroom in Paris with purple walls, light hardwood floors and no fireplace.
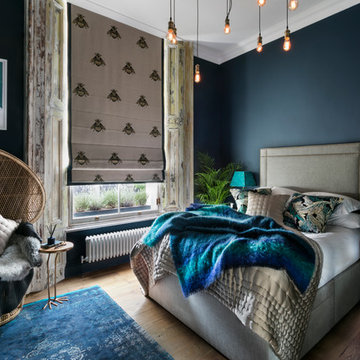
Nathalie Priem Photography
Design ideas for an eclectic master bedroom in London with blue walls, no fireplace and medium hardwood floors.
Design ideas for an eclectic master bedroom in London with blue walls, no fireplace and medium hardwood floors.
Find the right local pro for your project
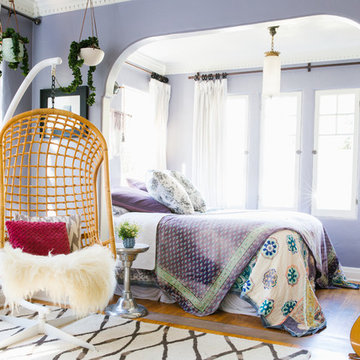
Jessica Sample
Large eclectic master bedroom in Los Angeles with purple walls, medium hardwood floors and no fireplace.
Large eclectic master bedroom in Los Angeles with purple walls, medium hardwood floors and no fireplace.
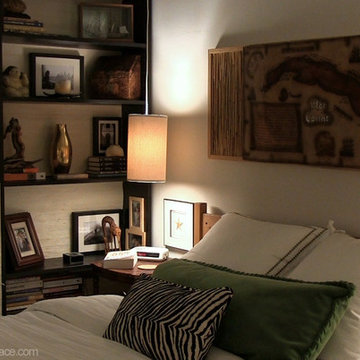
I used Billy bookcases to create an entryway and a bedroom area (the entryway is on the other side of the bookcases). I was able to use the bookcases this way by covering the back with grasscloth and anchoring the tall bookcase to the wall. You can see how I did this here: http://www.engineeryourspace.com/episodes/how-to-make-a-bookcase-wall-divider/
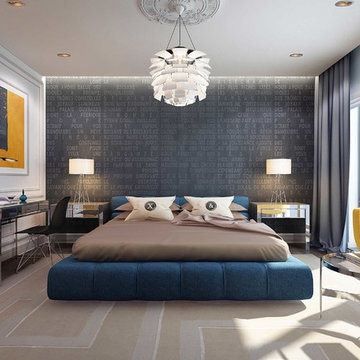
The best interior designers & architects in NYC!
Residential interior design, Common area design, Hospitality design, Exterior design, Commercial design - any interior or architectural design basically from a unique design team :)
Our goal is to provide clients in Manhattan, New York, New Jersey & beyond with outstanding architectural & interior design services and installation management through a unique approach and unparalleled work quality.
Our mission is to create Dream Homes that change people's lives!
Working with us is a simple two step process - Design & Installation. The core is that all our design ideas (interior design of an apartment, restaurant, hotel design or architectural design of a building) are presented through exceptionally realistic images, delivering the exact look of your future interior/exterior, before you commit to investing. The Installation then abides to the paradigm of 'What I See Is What I Get', replicating the approved design. All together it gives you full control and eliminates the risk of having an unsatisfactory end product - no other interior designer or architect can offer.
Our team's passion, talent & professionalism brings you the best possible result, while our client-oriented philosophy & determination to make the process easy & convenient, saves you great deal of time and concern.
In short, this is Design as it Should be...
Other services: Lobby design, Store & storefront design, Hotel design, Restaurant design, House design
www.vanguard-development.com
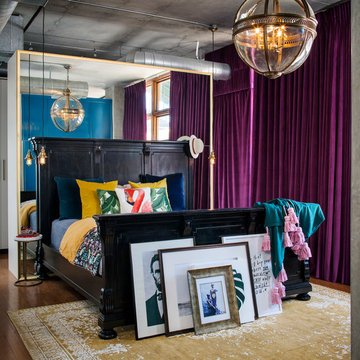
These young hip professional clients love to travel and wanted a home where they could showcase the items that they've collected abroad. Their fun and vibrant personalities are expressed in every inch of the space, which was personalized down to the smallest details. Just like they are up for adventure in life, they were up for for adventure in the design and the outcome was truly one-of-kind.
Photos by Chipper Hatter
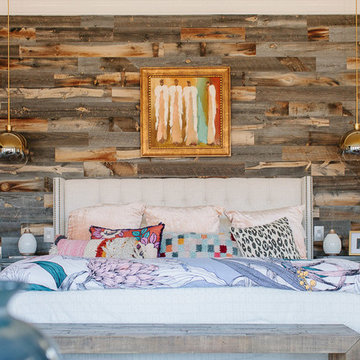
Miranda Reger Photography
Photo of an eclectic master bedroom in Charlotte with carpet and beige floor.
Photo of an eclectic master bedroom in Charlotte with carpet and beige floor.
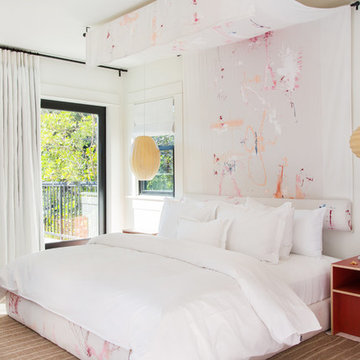
We created a canopy, bed, and headboard out of hand painted canvas for a fresh and playful spin on old-school upholstery.
Photo of a mid-sized eclectic loft-style bedroom in Los Angeles with white walls and white floor.
Photo of a mid-sized eclectic loft-style bedroom in Los Angeles with white walls and white floor.
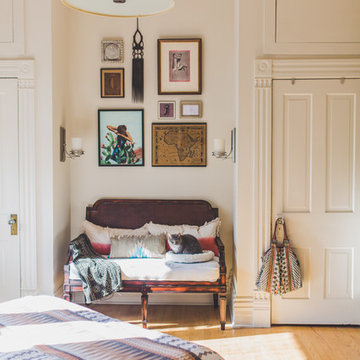
Design ideas for an eclectic bedroom in Columbus with beige walls, medium hardwood floors and brown floor.
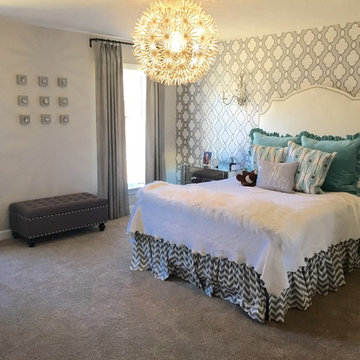
This is an example of a mid-sized eclectic master bedroom in Other with grey walls and carpet.
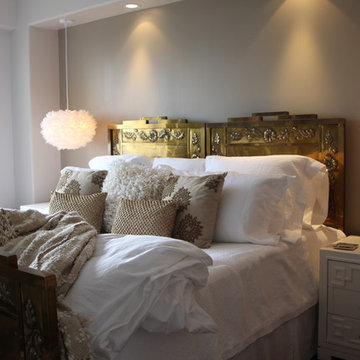
This is an example of a small eclectic master bedroom in Austin with beige walls, medium hardwood floors and no fireplace.
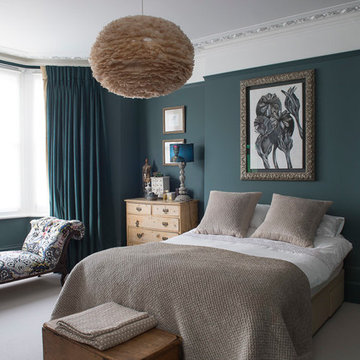
Inspiration for an eclectic bedroom in London with blue walls, carpet and grey floor.
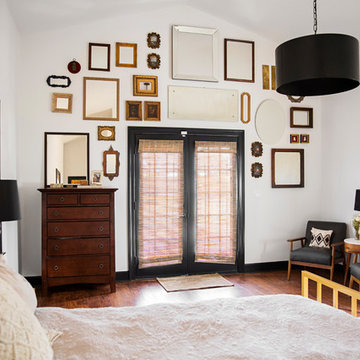
Photo: Caroline Sharpnack © 2018 Houzz
Eclectic bedroom in Nashville with white walls, dark hardwood floors and brown floor.
Eclectic bedroom in Nashville with white walls, dark hardwood floors and brown floor.
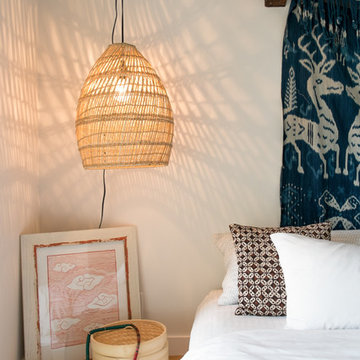
Photos by M.A.D.
Large eclectic master bedroom in San Francisco with white walls, light hardwood floors and a standard fireplace.
Large eclectic master bedroom in San Francisco with white walls, light hardwood floors and a standard fireplace.
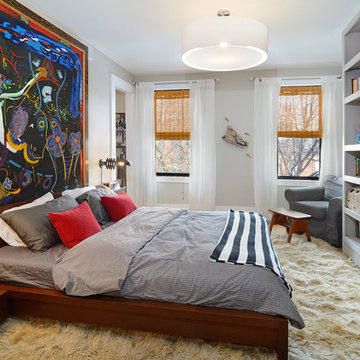
Property Marketed by Hudson Place Realty - Style meets substance in this circa 1875 townhouse. Completely renovated & restored in a contemporary, yet warm & welcoming style, 295 Pavonia Avenue is the ultimate home for the 21st century urban family. Set on a 25’ wide lot, this Hamilton Park home offers an ideal open floor plan, 5 bedrooms, 3.5 baths and a private outdoor oasis.
With 3,600 sq. ft. of living space, the owner’s triplex showcases a unique formal dining rotunda, living room with exposed brick and built in entertainment center, powder room and office nook. The upper bedroom floors feature a master suite separate sitting area, large walk-in closet with custom built-ins, a dream bath with an over-sized soaking tub, double vanity, separate shower and water closet. The top floor is its own private retreat complete with bedroom, full bath & large sitting room.
Tailor-made for the cooking enthusiast, the chef’s kitchen features a top notch appliance package with 48” Viking refrigerator, Kuppersbusch induction cooktop, built-in double wall oven and Bosch dishwasher, Dacor espresso maker, Viking wine refrigerator, Italian Zebra marble counters and walk-in pantry. A breakfast nook leads out to the large deck and yard for seamless indoor/outdoor entertaining.
Other building features include; a handsome façade with distinctive mansard roof, hardwood floors, Lutron lighting, home automation/sound system, 2 zone CAC, 3 zone radiant heat & tremendous storage, A garden level office and large one bedroom apartment with private entrances, round out this spectacular home.
1



