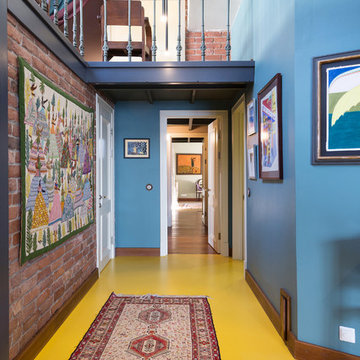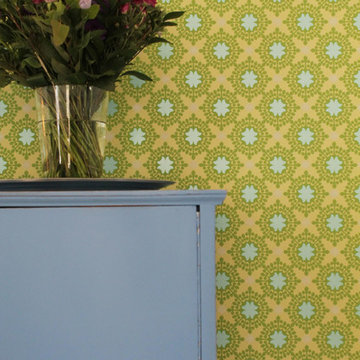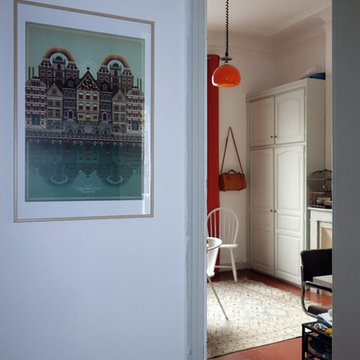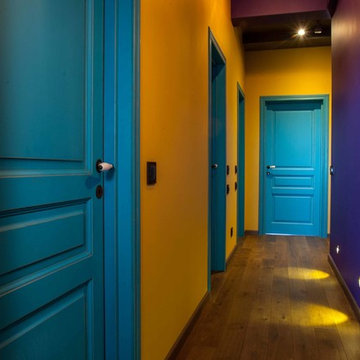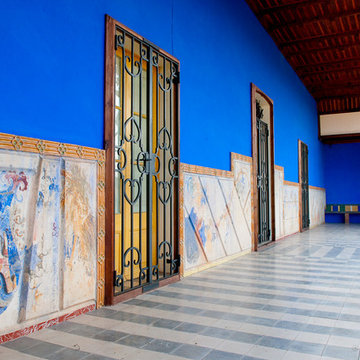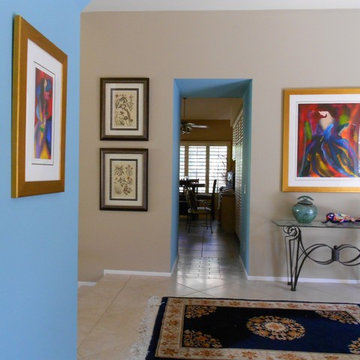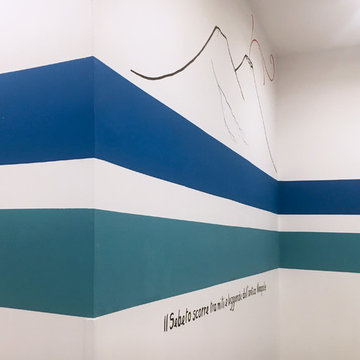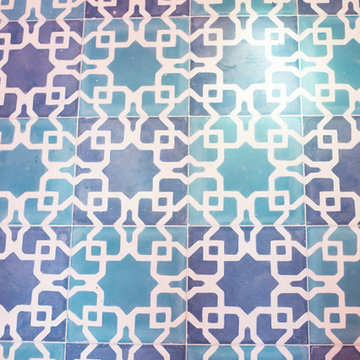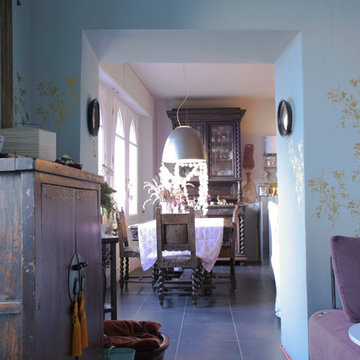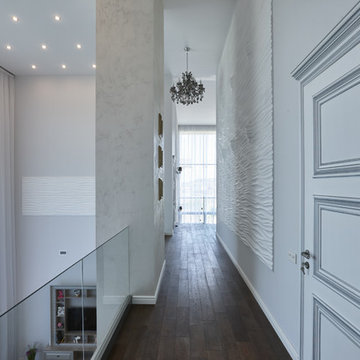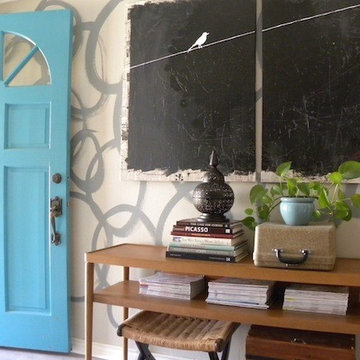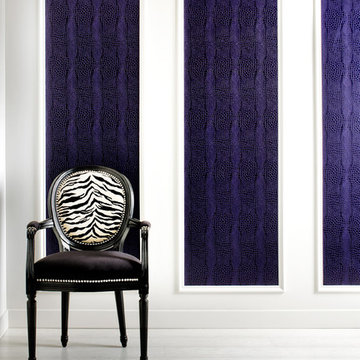Eclectic Blue Hallway Design Ideas
Refine by:
Budget
Sort by:Popular Today
61 - 80 of 157 photos
Item 1 of 3
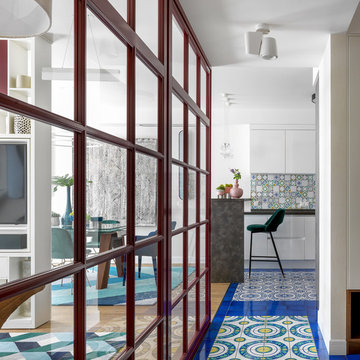
Eclectic hallway in Moscow with white walls and multi-coloured floor.
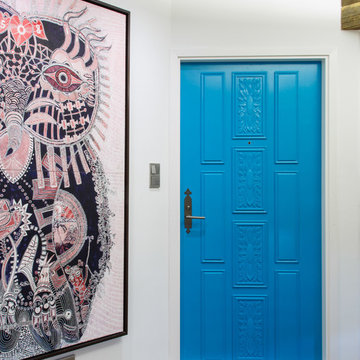
Fujiya Mansions was designed for a family that has a very distinct eclectic taste. The flat was designed to be a retreat within the city. This was accentuated by covering the beams with reclaimed wood and refinishing the floors with natural oak. The decorative furniture pieces are a mix of new and old. Highlights of teal blue add details of colour together with the artwork collection.
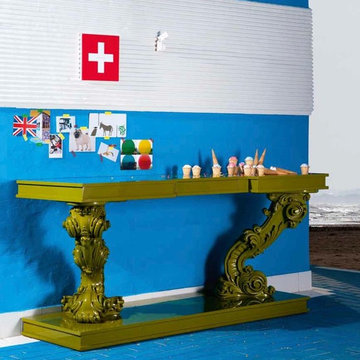
£3,770.00
Clarabella console table from Creazioni. Available on imagine-living.com. Price €4,200 Euro. Ship worldwide. For information email ilive@imagine-living.com
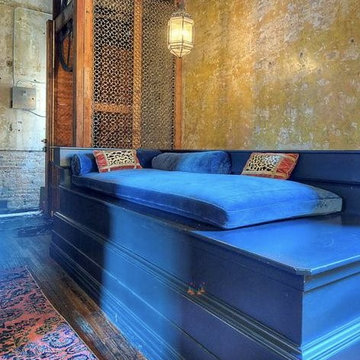
Former saddlery & boot shop now a glamourous residence.
*photo credit Darren Lunny & Austin American Statesman
Eclectic hallway in Austin.
Eclectic hallway in Austin.
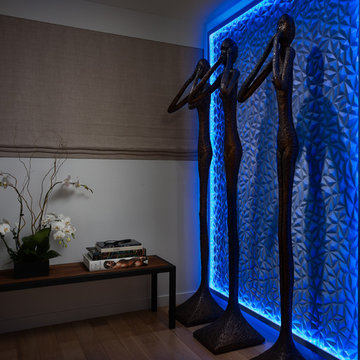
Inspiration for a mid-sized eclectic hallway in Los Angeles with white walls and light hardwood floors.
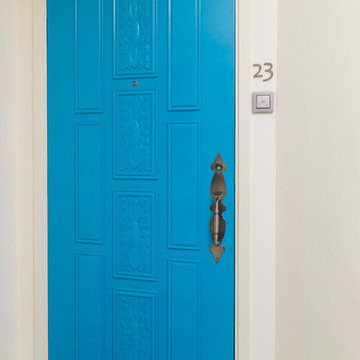
Fujiya Mansions was designed for a family that has a very distinct eclectic taste. The flat was designed to be a retreat within the city. This was accentuated by covering the beams with reclaimed wood and refinishing the floors with natural oak. The decorative furniture pieces are a mix of new and old. Highlights of teal blue add details of colour together with the artwork collection.
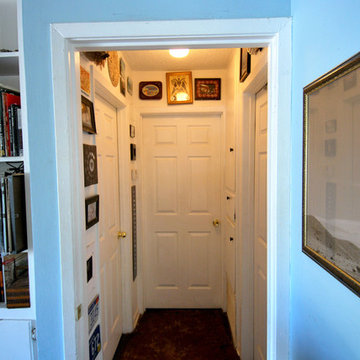
The house holds many books, records, and art. The painting on the right was taken by Jaret on a camping trip to Big Bend National Park, on the Mexican boarder. The records to the left are a shared collection between the two. Many of the records were bought at End of an Ear, a local Austin record shop. endofanear.com
Photo credit Kara Mosher: www.thesebrowneyes.com
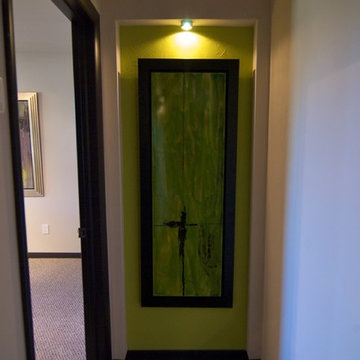
Modern, urban, sophisticated, refined, cutting edge, Eco-friendly, bold, too many adjectives to describe. To make it even more impressive, it's furnished by Oklahoma City's premier contemporary home furnishings provider, Suburban Contemporary Furnishings.
The second you pull up to the driveway, it is clear that this home is like nothing you've seen before. Zen like entryway with frosted glass accent panels and a unique hardscape. Open the artist painted front door and brace yourself to be wowed in every room.
This home reached the perfect blend of warm rich tones and amenities with bold splashes of color and life.
Looking for a home that is modern inside and out? Here you go. The fourth design in Jeff Click Homes' new Urbana Series of stylish and affordable homes with a modern edge, the Trinity plan boasts our most open kitchen to date with a lengthy island/breakfast bar, dedicated breakfast area, walk-in pantry, and plenty of storage. Its living room is large and open to the kitchen, and its two additional bedrooms feature walk-in closets of their own. The master suite is one of our largest yet in our Urbana Series of homes.
Complete information on this home, plan, and community are available at: http://HelloModern.com
Plan Keyword: Trinity
Home Keyword: 2200-NW172
Jeff Click Homes specializes in modern, urban-styled new homes in Edmond and Oklahoma City, Oklahoma. The Jeff Click Homes Premium Series homes range from 1,700 - 2700 square feet, with prices ranging from $180K to the upper $300s. The Urbana Series by Jeff Click Homes is a smaller series of modern, exceptionally energy-efficient homes ranging from 1,400-1,700 square feet with prices ranging from the $170s to $190s.
Eclectic Blue Hallway Design Ideas
4
