Eclectic Exterior Design Ideas with a Tile Roof
Sort by:Popular Today
161 - 180 of 235 photos
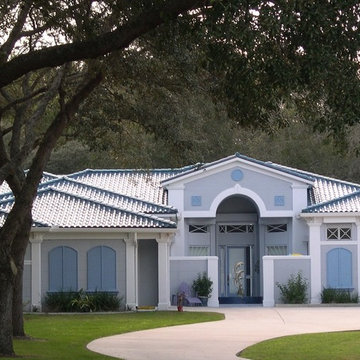
Since 1984, Jonathan McGrath Construction, a design build custom builder and remodeling company has provided solutions for their client's building needs in the Central Florida area. Jack McGrath, State Certified Building Contractor, applies his extensive custom building and remodeling expertise, creative design concepts and passion for transformation to every project and has earned a reputation for being a true remodeling specialist and custom home builder.
Recognized for excellence in the building industry, Jonathan McGrath Construction, has been the recipient of multiple Parade of Homes, MAME and Chrysalis awards. They also received the prestigious ‘Big 50′ Award from Remodeling Magazine for their outstanding business expertise, exemplary customer services and their ability to stand as a dynamic company role model for the building and remodeling industry. In addition, the company has won numerous other local and national awards.
The company supports their local, state and national building association. Marion McGrath served as the 2011 President of the Home Builder's Association of Orlando (HBA) now known as the Orlando Builder's Association (GOBA). She was the second woman and remodeler to serve as President in the association's 60 year history.
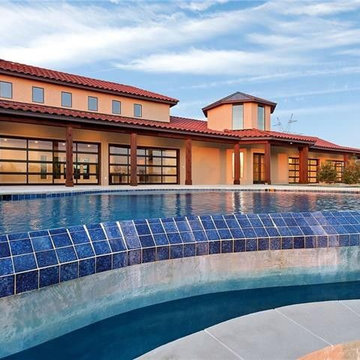
John Zimmerman with Briggs Freeman Sotheby's Int'l
Expansive eclectic two-storey stucco beige house exterior in Dallas with a tile roof.
Expansive eclectic two-storey stucco beige house exterior in Dallas with a tile roof.
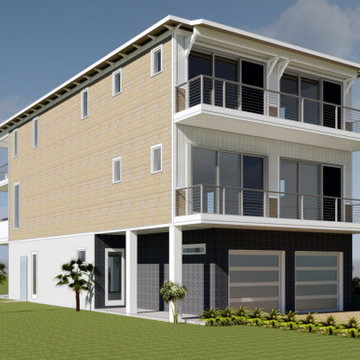
Large eclectic two-storey grey house exterior in Miami with concrete fiberboard siding, a hip roof and a tile roof.
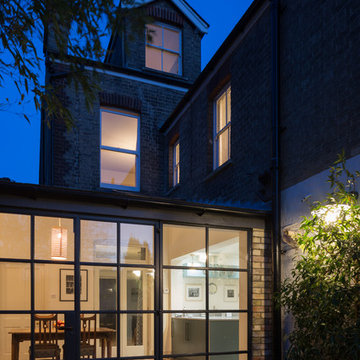
Photo credit: Matthew Smith ( http://www.msap.co.uk)
This is an example of a mid-sized eclectic three-storey brick multi-coloured duplex exterior in Cambridgeshire with a gable roof and a tile roof.
This is an example of a mid-sized eclectic three-storey brick multi-coloured duplex exterior in Cambridgeshire with a gable roof and a tile roof.
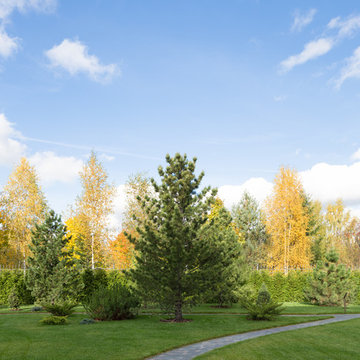
Inspiration for a large eclectic three-storey beige house exterior in Moscow with stone veneer, a flat roof and a tile roof.
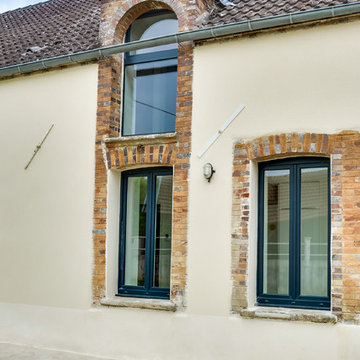
meero
This is an example of an expansive eclectic two-storey beige house exterior in Other with mixed siding, a gable roof and a tile roof.
This is an example of an expansive eclectic two-storey beige house exterior in Other with mixed siding, a gable roof and a tile roof.
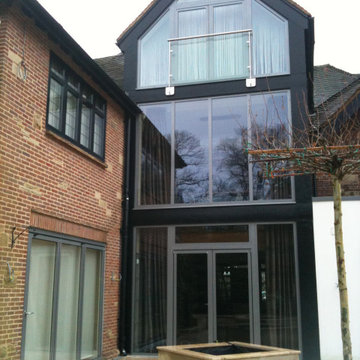
Una Villa all'Inglese è un intervento di ristrutturazione di un’abitazione unifamiliare.
Il tipo di intervento è definito in inglese Extension, perché viene inserito un nuovo volume nell'edificio esistente.
Il desiderio della committenza era quello di creare un'estensione contemporanea nella villa di famiglia, che offrisse spazi flessibili e garantisse al contempo l'adattamento nel suo contesto.
La proposta, sebbene di forma contemporanea, si fonde armoniosamente con l'ambiente circostante e rispetta il carattere dell'edificio esistente.
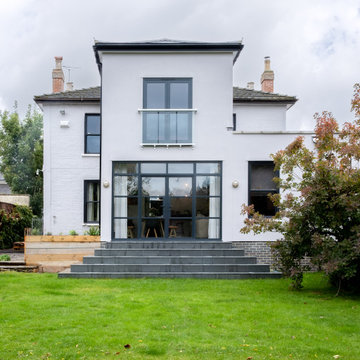
When they briefed us on this two-storey 85 m2 extension to their beautifully-proportioned Regency villa, our clients envisioned a clean, modern take on its traditional, heritage framework with an open, light-filled lounge/dining/kitchen plan topped by a new master bedroom.
Simply opening the front door of the Edwardian-style façade unveils a dramatic surprise: a traditional hallway freshened up by a little lick of paint leading to a sumptuous lounge and dining area enveloped in crisp white walls and floor-to-ceiling glazing that spans the rear and side façades and looks out to the sumptuous garden, its century-old weeping willow and oh-so-pretty Virginia Creepers. The result is an eclectic mix of old and new. All in all a vibrant home full of the owners personalities. Come on in!
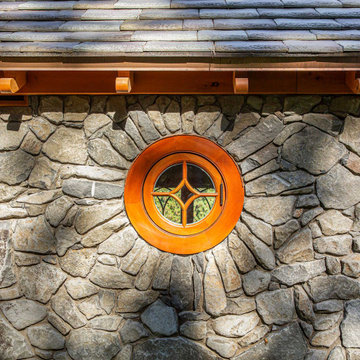
Operable custom round window at the Hobbit House at Dragonfly Knoll.
Eclectic one-storey grey exterior in Portland with stone veneer, a gable roof, a tile roof and a grey roof.
Eclectic one-storey grey exterior in Portland with stone veneer, a gable roof, a tile roof and a grey roof.
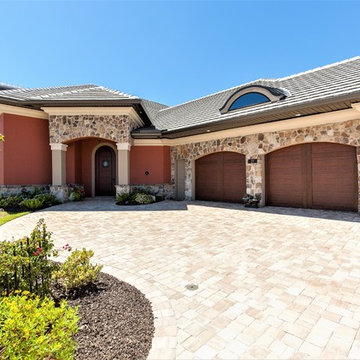
Photo of a mid-sized eclectic two-storey stucco red house exterior in Orlando with a gable roof and a tile roof.
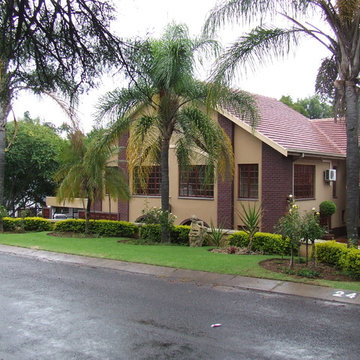
Before photo, view of house from the street
Design ideas for an eclectic two-storey brick beige house exterior in Other with a gable roof and a tile roof.
Design ideas for an eclectic two-storey brick beige house exterior in Other with a gable roof and a tile roof.
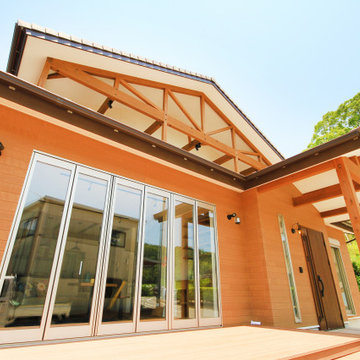
奥さまのご実家を建て替えて、ログハウス風の2世帯住宅
外部は木目調+塗り壁調のサイディングでナチュラルに。
2階のバルコニーは、飾り梁をつけてアクセントにしました。
ベランダは、迫力のある梁が。
のどかな景色を眺めながらまったり出来そうな空間です。
サッシはワイドオープンタイプになっていて
広いLDKがさらに開放的になります。
ゆったりひなたぼっこしたり、
ご家族やお友達みんなでわいわいBBQなど、休日を楽しめますね。
1階には、リビングからつながるデッキ。
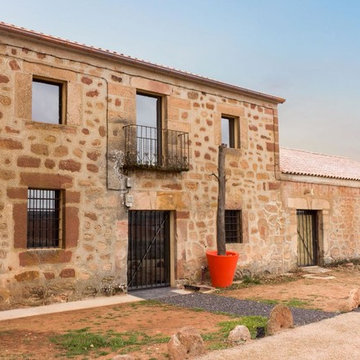
Small eclectic two-storey house exterior in Other with stone veneer, a gambrel roof and a tile roof.
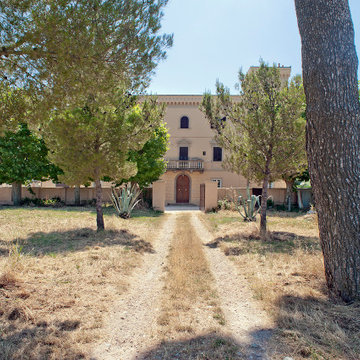
accesso dal giardino
-
entrance from the garden
Eclectic three-storey beige exterior in Other with a tile roof.
Eclectic three-storey beige exterior in Other with a tile roof.
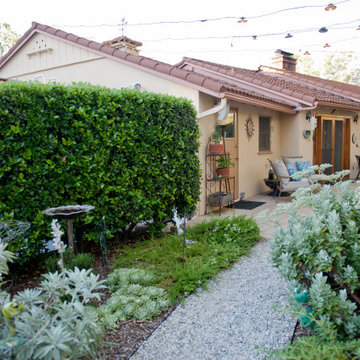
As we turn back toward the home, we see stucco on the back of the home's exterior protects the home from fire, supporting the ember-repelling efforts of the tile roof. Cozy but flammable outdoor seating cushions can be stashed in the nearby shed to remove the greatest danger visible in this picture. While it looks close at this angle, a five foot gap between the hedge and the home provides defensible space. Photo: Lesly Hall Photography
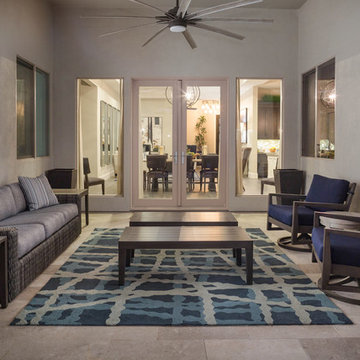
Patio
Photo of a large eclectic one-storey stucco grey house exterior in Phoenix with a gable roof and a tile roof.
Photo of a large eclectic one-storey stucco grey house exterior in Phoenix with a gable roof and a tile roof.
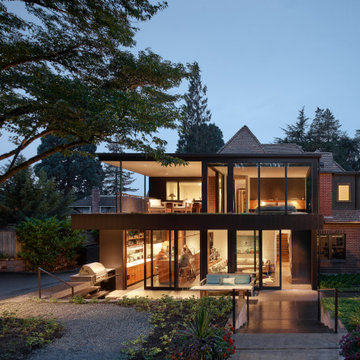
A modern conservatory was the concept for a new addition that opens the house to the backyard. A new Kitchen and Family Room open to a covered Patio at the Ground Floor. The Upper Floor includes a new Bedroom and Covered Deck.

Rear exterior looking back towards the house from the small walled garden.
Inspiration for a large eclectic brick townhouse exterior in London with four or more storeys, a gable roof, a tile roof and a blue roof.
Inspiration for a large eclectic brick townhouse exterior in London with four or more storeys, a gable roof, a tile roof and a blue roof.
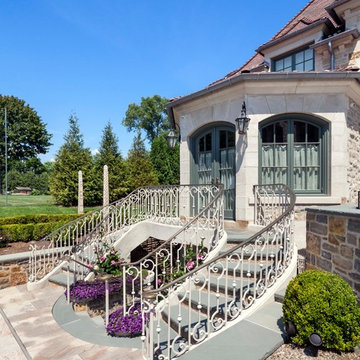
From the perch of a balcony outside the master suite, paired crescent-shaped flights of stairs cascade toward a terrace landing joining the spa and formal gardens before merging into a single flight down to a lower level gym. A rhythmical pattern of plain balusters and French Baroque scrolls parades along the painted wrought iron railings capped with bronze handrails.
Woodruff Brown Photography
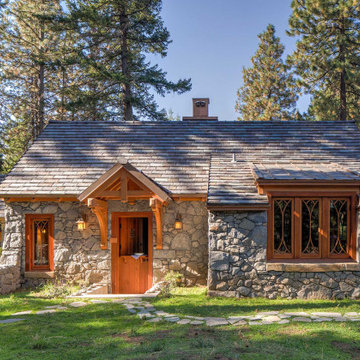
Side entry to the Hobbit House at Dragonfly Knoll with divided door.
Photo of an eclectic one-storey grey exterior in Portland with stone veneer, a gable roof, a tile roof and a grey roof.
Photo of an eclectic one-storey grey exterior in Portland with stone veneer, a gable roof, a tile roof and a grey roof.
Eclectic Exterior Design Ideas with a Tile Roof
9