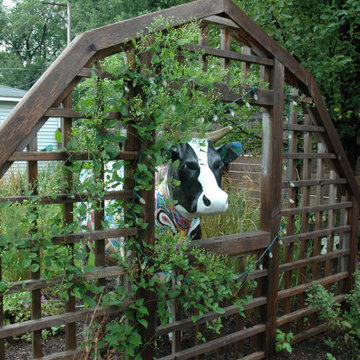Eclectic Garden Design Ideas
Refine by:
Budget
Sort by:Popular Today
141 - 160 of 1,674 photos
Item 1 of 3
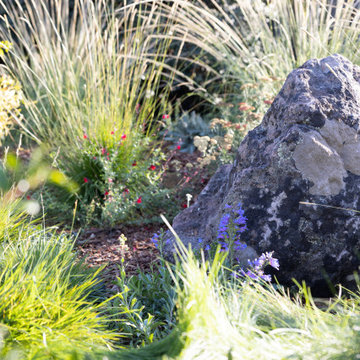
Low water landscaping with drought tolerant edibles. Outdoor seating area, dining area, new hot tub, California no-mow lawn, low water lawn, fruit tree guilds, berm with cal-native plants, chicken coup, veggie garden, urbanite wall to separate different section of the gardens, wood look tiles.
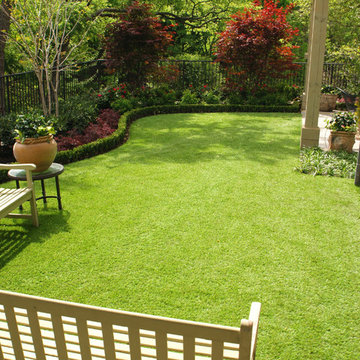
Inspiration for a mid-sized eclectic backyard formal garden in Charleston with natural stone pavers.
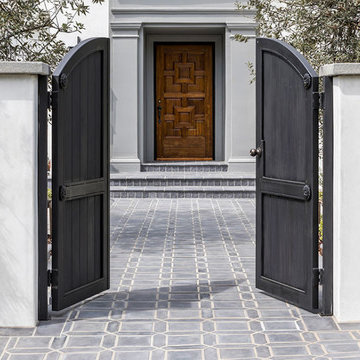
This is an example of a mid-sized eclectic front yard full sun formal garden for summer in San Francisco with a garden path and natural stone pavers.
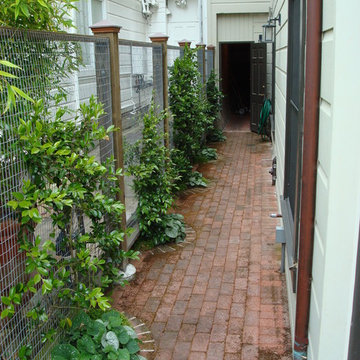
This back yard which includes many edibles on a open wire mesh fence has as it's core a brick patio in the shape of a fish with the stepping stones that go through a net or web shaped lawn that simulate bubbles from the top of the "fish". A very whimsical design replete a small playhouse/garden shed in the back.
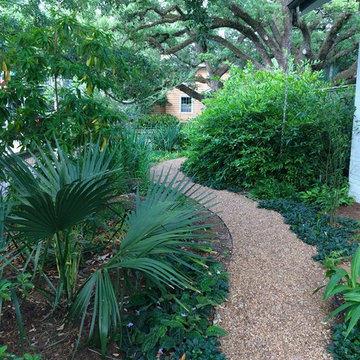
Design ideas for a large eclectic backyard full sun garden in Houston with a garden path and brick pavers.
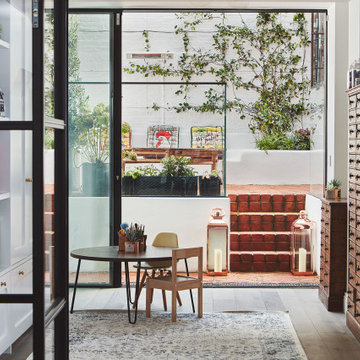
Grade II listed building renovation and extension in Notting Hill. EMR successfully managed to get planning for a basement under the front pavement and make alteration to this Grade II listed building. The client wanted to create 2 bedrooms with maximum storage space in the top floor which was a real challenge that we achieved. We also dealt with the Council, the Heritage statements, the arboricultural specialists, the Party wall, structural etc. The house was featured in the July edition of Living etc. https://www.livingetc.com/features/pastel-power
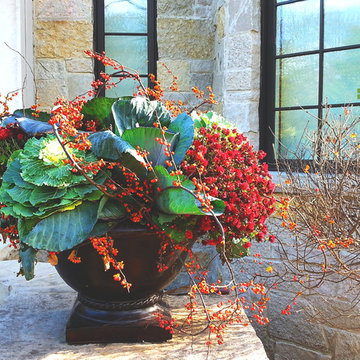
The fall containers take center stage when the temperatures begin to drop.
This is an example of a small eclectic side yard full sun formal garden for spring in Chicago with a container garden.
This is an example of a small eclectic side yard full sun formal garden for spring in Chicago with a container garden.
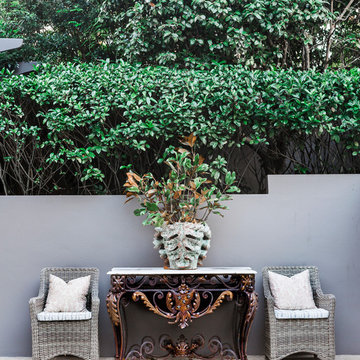
Photography by Maree Homer
This is an example of a large eclectic backyard partial sun formal garden for summer in Sydney with natural stone pavers.
This is an example of a large eclectic backyard partial sun formal garden for summer in Sydney with natural stone pavers.
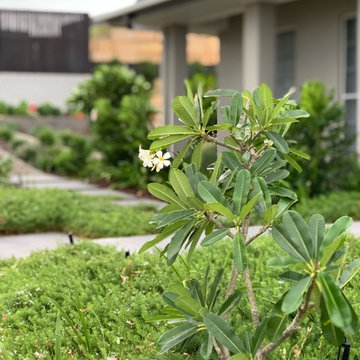
Odel
Inspiration for a mid-sized eclectic front yard partial sun formal garden in Other with a garden path and concrete pavers.
Inspiration for a mid-sized eclectic front yard partial sun formal garden in Other with a garden path and concrete pavers.
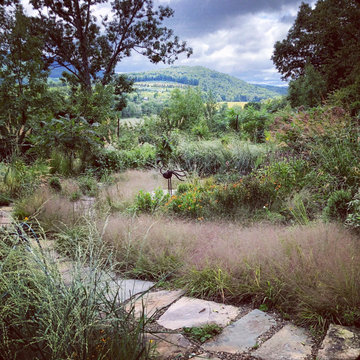
A celebrated actor couple’s relaxing Hudson Valley retreat stands at the highpoint of a spectacular east-facing slope. The house boasts sweeping views of the Berkshires and surrounding hills and fields. Nestled amongst 14 acres of managed meadows and mature, mixed woodland, the garden’s rustic hardscaping, sitting walls, steps and paths, spirals, terracing and benches are constructed from rough hewn slabs of local New York fieldstone and granite reclaimed from the site excavation. Durable swaths of deer resistant native plants explode with color throughout the season. Simple, yet thoughtful detailing sets the tone for a relaxing and inspiring atmosphere, where pollinators can thrive and creative minds can be set free.
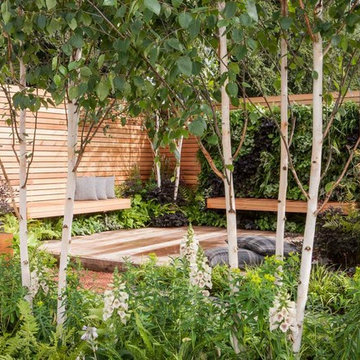
Garden Club London
Photo of a mid-sized eclectic backyard partial sun garden for summer in London.
Photo of a mid-sized eclectic backyard partial sun garden for summer in London.
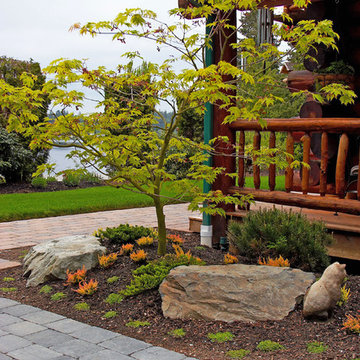
A simple Japanese maple sits off the entry courtyard. Views of the lake are seen as one approaches the front door. The clients love of Asian style is carried throughout the landscape. This lodge style bungalow is located on a small lake on the Western side of Washington State.
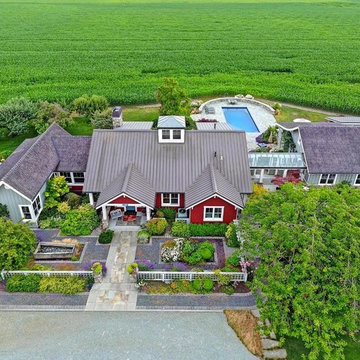
This is an example of a large eclectic courtyard full sun formal garden for summer in Seattle with a garden path and natural stone pavers.
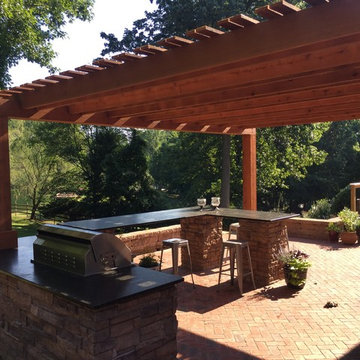
New 3D landscape design for raised patio with pergola. New patio includes outdoor kitchen and bar area, extension to existing deck area and retaining wall/steps down to existing lawn. WWW. HawkinsLA.com photos by Hawkins Landscape Architecture
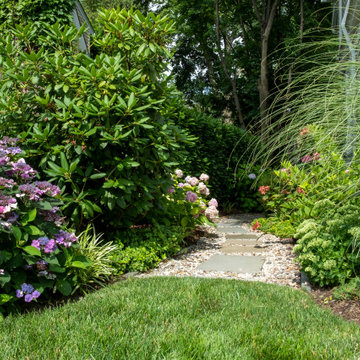
This beautiful front yard landscape compliments this house perfectly. It doesn't overwhelm the house, but compliments it with color all season long.
Design ideas for a mid-sized eclectic front yard partial sun garden in New York with with path and natural stone pavers.
Design ideas for a mid-sized eclectic front yard partial sun garden in New York with with path and natural stone pavers.
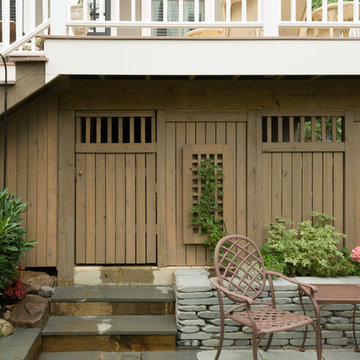
To hid the unattractive storage area under these stairs, we designed and built a fake "garden shed" complete with steps, a door into the storage space, and a raised planter bed. This project was featured in Fine Gardening magazine several years ago! © Melissa Clark Photography. All rights reserved.
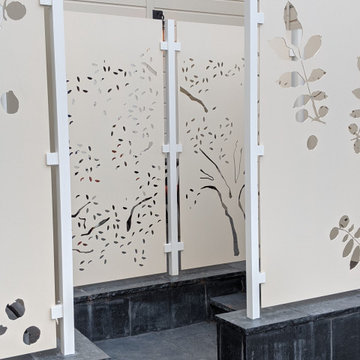
A small courtyard garden in San Francisco.
• Creative use of space in the dense, urban fabric of hilly SF.
• For the last several years the clients had carved out a make shift courtyard garden at the top of their driveway. It was one of the few flat spaces in their yard where they could sit in the sun and enjoy a cup of coffee. We turned the top of a steep driveway into a courtyard garden.
• The actual courtyard design was planned for the maximum dimensions possible to host a dining table and a seating area. The space is conveniently located outside their kitchen and home offices. However we needed to save driveway space for parking the cars and getting in and out.
• The design, fabrication and installation team was comprised of people we knew. I was an acquaintance to the clients having met them through good friends. The landscape contractor, Boaz Mor, http://www.boazmor.com/, is their neighbor and someone I worked with before. The metal fabricator is Murray Sandford of Moz Designs, https://mozdesigns.com/, https://www.instagram.com/moz_designs/ . Both contractors have long histories of working in the Bay Area on a variety of complex designs.
• The size of this garden belies the complexity of the design. We did not want to remove any of the concrete driveway which was 12” or more in thickness, except for the area where the large planter was going. The driveway sloped in two directions. In order to get a “level”, properly, draining patio, we had to start it at around 21” tall at the outside and end it flush by the garage doors.
• The fence is the artful element in the garden. It is made of power-coated aluminum. The panels match the house color; and posts match the house trim. The effect is quiet, blending into the overall property. The panels are dramatic. Each fence panel is a different size with a unique pattern.
• The exterior panels that you see from the street are an abstract riff on the seasons of the Persian walnut tree in their front yard. The cut-outs illustrate spring bloom when the walnut leafs out to autumn when the nuts drop to the ground and the squirrels eats them, leaving a mess of shells everywhere. Even the pesky squirrel appears on one of the panels.
• The interior panels, lining the entry into the courtyard, are an abstraction of the entire walnut tree.
• Although the panel design is made of perforations, the openings are designed to retain privacy when you are inside the courtyard.
• There is a large planter on one side of the courtyard, big enough for a tree to soften a harsh expanse of a neighboring wall. Light through the branches cast playful shadows on the wall behind.
• The lighting, mounted on the house is a nod to the client’s love of New Orleans gas lights.
• The paving is black stone from India, dark enough to absorb the warmth of the sun on a cool, summer San Francisco day.
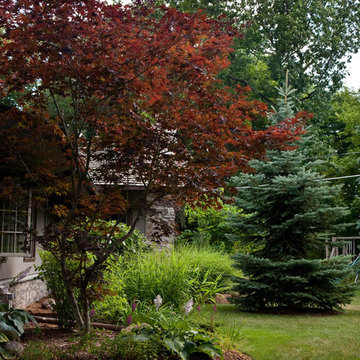
Side yard with Acer palmatum 'Bloodgood.'
Westhauser Photography
This is an example of a mid-sized eclectic side yard partial sun garden for summer in Milwaukee with mulch.
This is an example of a mid-sized eclectic side yard partial sun garden for summer in Milwaukee with mulch.
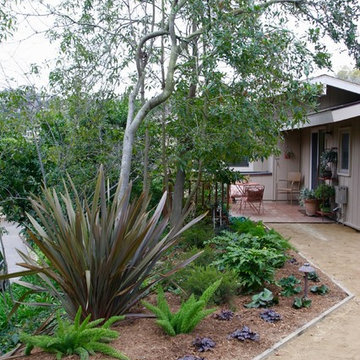
This lovely patio is a quiet place to sip a cup of morning coffee and overlook the renovated gardens.
Mid-sized eclectic backyard partial sun outdoor sport court in San Diego.
Mid-sized eclectic backyard partial sun outdoor sport court in San Diego.
Eclectic Garden Design Ideas
8
