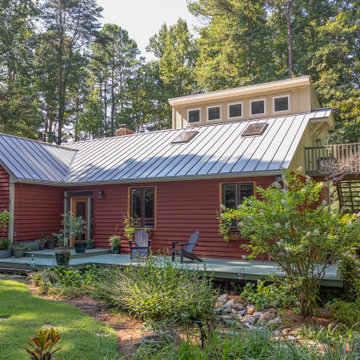Eclectic Home Office Design Ideas
Refine by:
Budget
Sort by:Popular Today
141 - 160 of 839 photos
Item 1 of 3
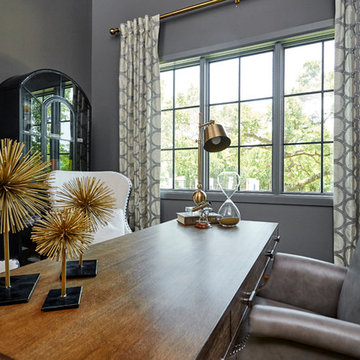
Large eclectic study room in Dallas with grey walls, dark hardwood floors, no fireplace and a freestanding desk.
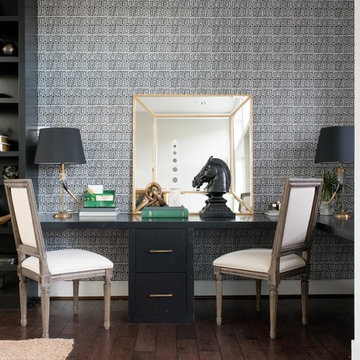
As part of a partnership with atgstores and decorist to design a home office in a Seattle show house, our goal was to create an eclectic and lived-in feel for the homeowners. Since the office is situated in a central part of the home, open to the double-volume space and with prime views of the downtown Seattle waterfront, we wanted to keep the palette fairly neutral. We filled this neutral palette with personality and character, creating great contrast and layering on lots of texture. We fearlessly mixed metals for added flair, incorporated amazing lighting to create mood and ambience, and brought in a graphic wall covering for heightened style. With the existing built-ins remaining, we applied our firm’s Splendid Living approach to create functional style and an open office feel by optimizing storage, giving the whole unit an upgrade with a fresh coat of paint and then adding Pulp Home hardware. The result is a functional home office that exudes fearless style.
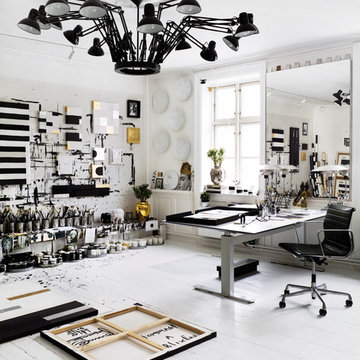
Idha Lindhag
Inspiration for a large eclectic home studio in Stockholm with white walls, painted wood floors, no fireplace, a freestanding desk and white floor.
Inspiration for a large eclectic home studio in Stockholm with white walls, painted wood floors, no fireplace, a freestanding desk and white floor.
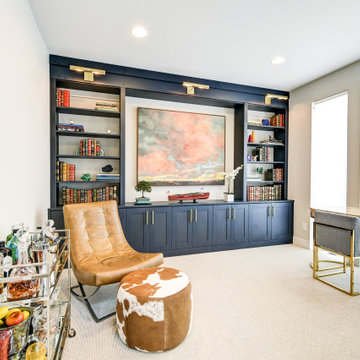
Design ideas for a mid-sized eclectic study room in Denver with beige walls, carpet, a freestanding desk and multi-coloured floor.
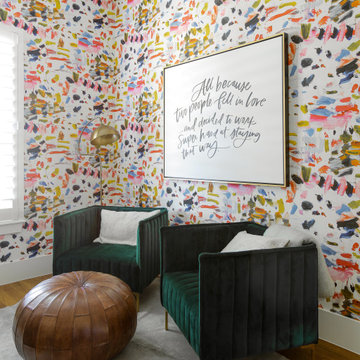
This eclectic office for two focuses on creating a functional space that creates that wow moment every home needs. when transforming this empty builder-grade room into a home office, we prioritized storage and usability to maximize the available space. A bold and colorful wallpaper was selected to bring the office to life and contrast against the crisp white custom built-in desk and cabinets.
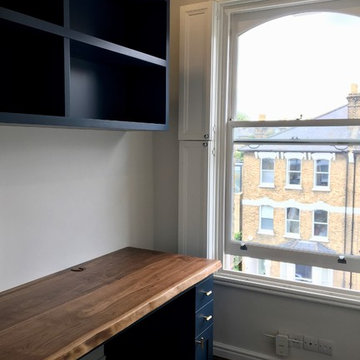
This home study in Blackheath London was designed and made to fit into a compact room with a protruding wall dividing the space. The solution we arrived at was to create a built in alcove into the smaller part of the room. The built in alcove consists of a bookcase, cupboard and drawers with filing system. To the right of this is a desk with pedestal and a wall mounted large bookcase above. The pedestal has two long narrow drawers for stationary with a small cupboard below. Both desk tops are made from thick solid American Black Walnut with a live edge and the fitted furniture has a small cornice throughout. All the furniture is scribed to the walls and to the floor. The furniture is hand brushed apart from the desk tops and walnut drawers which are spray lacquered.
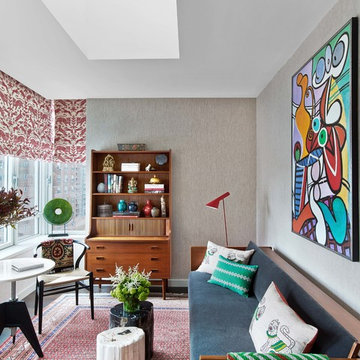
Mid-sized eclectic study room in New York with medium hardwood floors, a freestanding desk and brown floor.
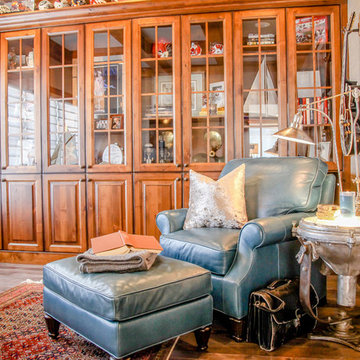
Inspiration for a mid-sized eclectic study room in St Louis with medium hardwood floors.
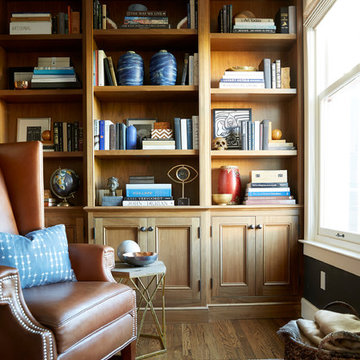
Inspiration for a mid-sized eclectic home office in San Francisco with medium hardwood floors and brown floor.
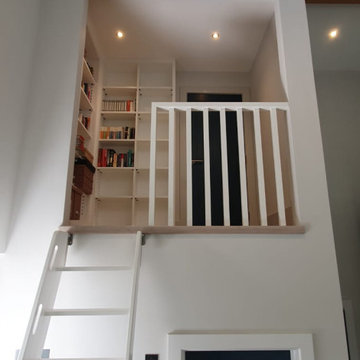
Mezzanine area built in Master bedroom to provide a library.
Eclectic home office in Devon.
Eclectic home office in Devon.
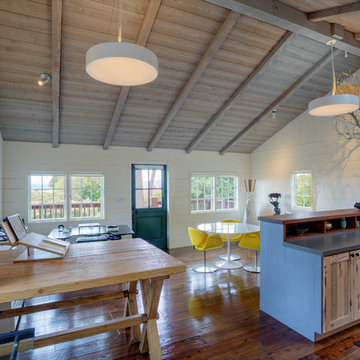
Rustic one bedroom one bath cabin was completely rebuilt from the studs inside and out. The main space was opened up to create a spacious great room within this small 750 square foot residence.
Mitchell Shenker photography
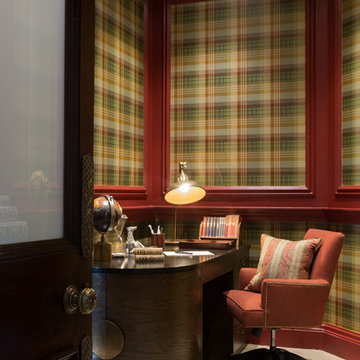
Home office
Photography: Paul Craig
Photo of a small eclectic study room in London with multi-coloured walls, carpet, no fireplace, a freestanding desk and beige floor.
Photo of a small eclectic study room in London with multi-coloured walls, carpet, no fireplace, a freestanding desk and beige floor.
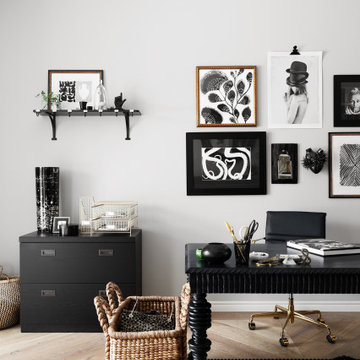
Photo of a large eclectic home office in San Diego with white walls, light hardwood floors, a standard fireplace, a freestanding desk and wallpaper.
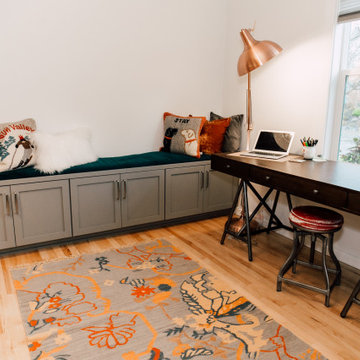
Small bedroom needed to not only become a home office, but also a guest room.
Photo of a small eclectic study room in Seattle with white walls, medium hardwood floors, a freestanding desk and brown floor.
Photo of a small eclectic study room in Seattle with white walls, medium hardwood floors, a freestanding desk and brown floor.
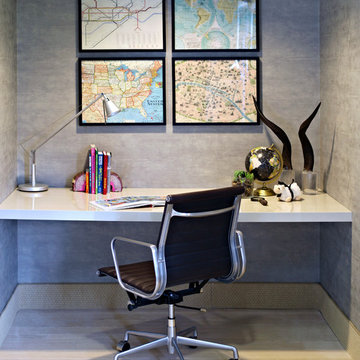
Jacob Snavely
Inspiration for a large eclectic home studio in New York with beige walls, carpet, no fireplace and a freestanding desk.
Inspiration for a large eclectic home studio in New York with beige walls, carpet, no fireplace and a freestanding desk.
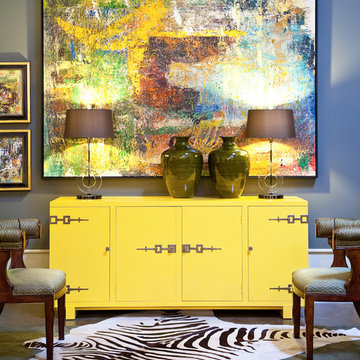
Modern Home office photo by Mark Herron
Small eclectic home office in Dallas with carpet and blue walls.
Small eclectic home office in Dallas with carpet and blue walls.
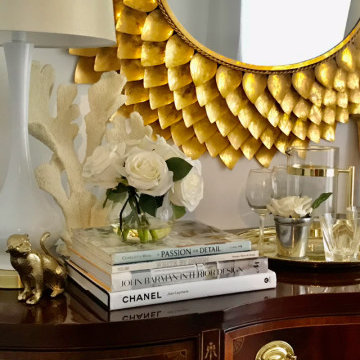
When we decided to stay here and not move, the office dilemma needed to be solved. I suggested my hsiuband move his home Office upstairs, and i'd take his current smallish office. He decided he wanted the Man Cave on the basement and gave me his old space. not going to bother posting before's, you truly wouldn't believe how cluttered a space could be. But here is my new office and i just love coming to work every morning! Its not %100 yet so stay tuned but enjoy something pretty for now.
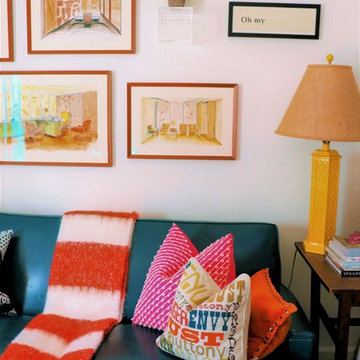
CURE Senior Designer, Cori Dyer's personal home. Takes you through a home tour of her exquisitely designed spaces. Recently Renovated Kitchen, here is what Cori has to say about that process...Initially, I had to have the "upgrade" of thermafoil cabinets, but that was 25 years ago...it was time to bring my trendy kitchen space up to my current design standards! Ann Sachs.... Kelly Wearstler tile were the inspiration for the entire space. Eliminating walls between cabinetry, appliances, and a desk no longer necessary, were just the beginning. Adding a warm morel wood tone to these new cabinets and integrating a wine/coffee station were just some of the updates. I decided to keep the "White Kitchen" on the north side and add the same warm wood tone to the hood. A fresh version of the traditional farmhouse sink, Grohe faucet and Rio Blanc Quartzite were all part of the design. To keep the space open I added floating shelves both on the north side of the white kitchen and again above the wine refrigerator. A great spot in incorporate my love of artwork and travel!
Cure Design Group (636) 294-2343 https://curedesigngroup.com/
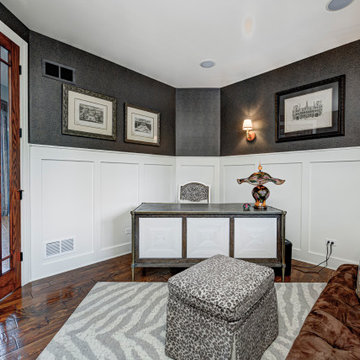
Every detail of this European villa-style home exudes a uniquely finished feel. Our design goals were to invoke a sense of travel while simultaneously cultivating a homely and inviting ambience. This project reflects our commitment to crafting spaces seamlessly blending luxury with functionality.
In the home office, we embraced a funky yet chic Parisian flair. The ambience is enriched by the inclusion of animal prints, lacquered wainscotting, and skirting, contributing to the lively atmosphere of this workspace designed for a working woman.
---
Project completed by Wendy Langston's Everything Home interior design firm, which serves Carmel, Zionsville, Fishers, Westfield, Noblesville, and Indianapolis.
For more about Everything Home, see here: https://everythinghomedesigns.com/
Eclectic Home Office Design Ideas
8
