Eclectic Kitchen with a Double-bowl Sink Design Ideas
Refine by:
Budget
Sort by:Popular Today
1 - 20 of 1,756 photos
Item 1 of 3
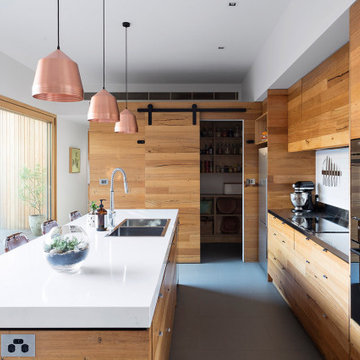
Recycled messmate timber cupboards, smartstone and stainless stell benchtop, V-zug appliances, original Les Arks vintage leather stools, barn door to walk in pantry.
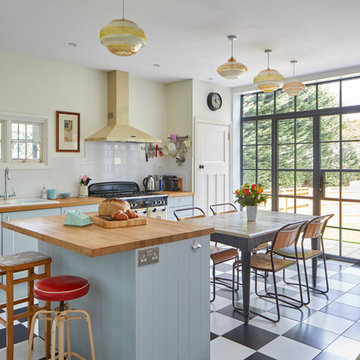
Inspiration for an eclectic open plan kitchen in Oxfordshire with shaker cabinets, blue cabinets, wood benchtops, with island, a double-bowl sink, white splashback, subway tile splashback and multi-coloured floor.
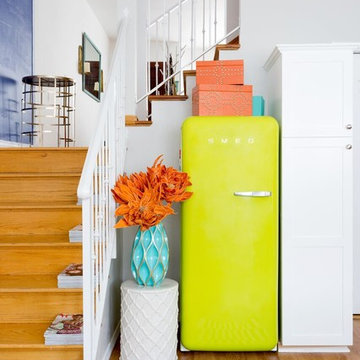
Photography by Amy Bartlam
Design ideas for a mid-sized eclectic l-shaped separate kitchen in Los Angeles with a double-bowl sink, shaker cabinets, white cabinets, quartz benchtops, white splashback, stainless steel appliances, light hardwood floors, no island and brown floor.
Design ideas for a mid-sized eclectic l-shaped separate kitchen in Los Angeles with a double-bowl sink, shaker cabinets, white cabinets, quartz benchtops, white splashback, stainless steel appliances, light hardwood floors, no island and brown floor.
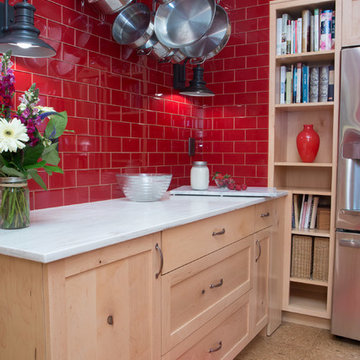
Design ideas for a mid-sized eclectic u-shaped separate kitchen in Portland with red splashback, stainless steel appliances, cork floors, a double-bowl sink, shaker cabinets, light wood cabinets, marble benchtops, porcelain splashback, a peninsula and beige floor.
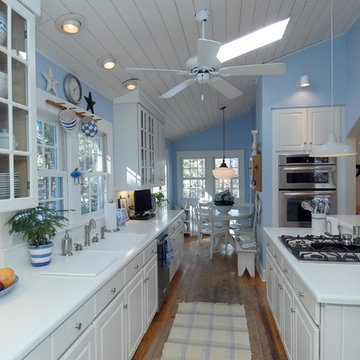
Inspiration for an eclectic galley eat-in kitchen in Denver with a double-bowl sink, glass-front cabinets, white cabinets, multi-coloured splashback and stainless steel appliances.
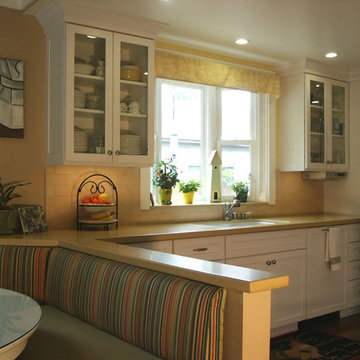
A remodel of a 1950s Cape Cod kitchen creates an informal and sunny space for the whole family. By relocating the window and making it a bay window, the work triangle flows better and more sunlight is captured. The white shaker style cabinets keep with the Cape Cod architectural style while making a crisp statement. The countertops are Caesarstone and the backsplash is natural limestone is a classic subway pattern. Above the cooktop is framed limestone in a herringbone pattern. The ceiling was raised to one level with recessed lighting directly above the countertops. A new bench seat for casual family dining takes up two feet from the kitchen and some of the family room. The small closet was converted to a desk area with easy access. New teak wood flooring was installed in the kitchen and family room for a cohesive and warm feeling.
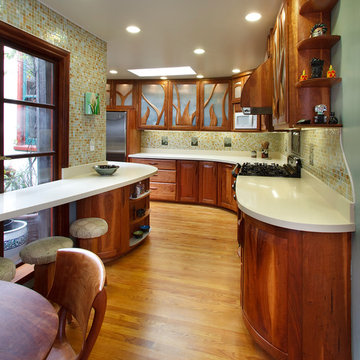
A small kitchen and breakfast room were combined into one open kitchen for this 1930s house in San Francisco.
Builder: Mark Van Dessel
Cabinets: Victor Di Nova (Santa Barbara)
Custom tiles: Wax-Bing (Philo, CA)
Custom Lighting: Valarie Adams (Santa Rosa, CA)
Photo by Eric Rorer
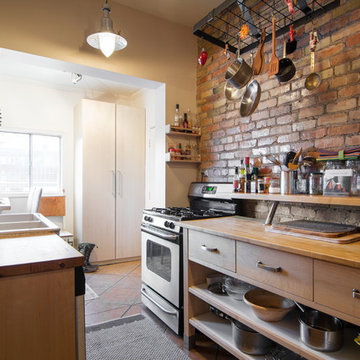
Photo: Lucy Call © 2014 Houzz
Design ideas for an eclectic galley separate kitchen in Salt Lake City with a double-bowl sink, open cabinets, medium wood cabinets, wood benchtops, mosaic tile splashback and stainless steel appliances.
Design ideas for an eclectic galley separate kitchen in Salt Lake City with a double-bowl sink, open cabinets, medium wood cabinets, wood benchtops, mosaic tile splashback and stainless steel appliances.
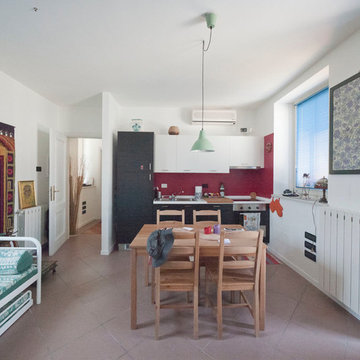
Liadesign
Small eclectic single-wall eat-in kitchen in Milan with a double-bowl sink, flat-panel cabinets, dark wood cabinets, white splashback, stainless steel appliances and ceramic floors.
Small eclectic single-wall eat-in kitchen in Milan with a double-bowl sink, flat-panel cabinets, dark wood cabinets, white splashback, stainless steel appliances and ceramic floors.
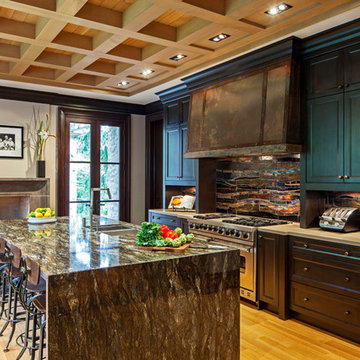
Peter Sellar
Inspiration for a mid-sized eclectic galley eat-in kitchen in Toronto with recessed-panel cabinets, dark wood cabinets, stainless steel appliances, a double-bowl sink, granite benchtops, multi-coloured splashback, mosaic tile splashback, light hardwood floors and with island.
Inspiration for a mid-sized eclectic galley eat-in kitchen in Toronto with recessed-panel cabinets, dark wood cabinets, stainless steel appliances, a double-bowl sink, granite benchtops, multi-coloured splashback, mosaic tile splashback, light hardwood floors and with island.
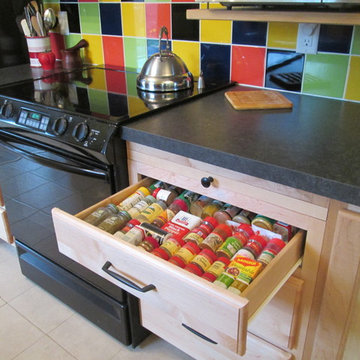
I built inserts for spice organization out of scrap wood. This drawer unit is for a bathroom, so is lower than kitchen cabinets. I built a cutting board on top of the unit to bring it up to height.

Inspiration for an expansive eclectic l-shaped separate kitchen in Milan with a double-bowl sink, flat-panel cabinets, beige cabinets, quartz benchtops, beige splashback, stainless steel appliances, ceramic floors, with island, multi-coloured floor, black benchtop and exposed beam.
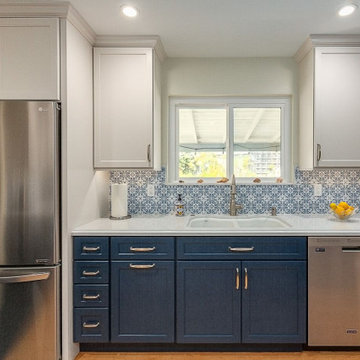
This is an example of a large eclectic u-shaped eat-in kitchen in Santa Barbara with a double-bowl sink, recessed-panel cabinets, blue cabinets, quartz benchtops, multi-coloured splashback, ceramic splashback, stainless steel appliances, light hardwood floors, a peninsula, beige floor and white benchtop.
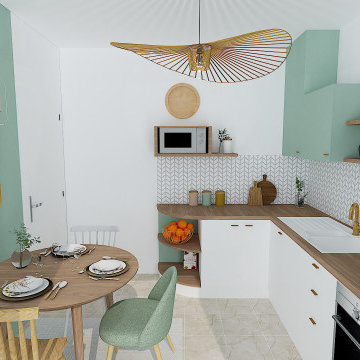
Vue d'ensemble de la cuisine qui allie bois, couleur verte eucalyptus et chevron blanc pour un style doux et intemporel.
Inspiration for a small eclectic l-shaped separate kitchen in Nantes with a double-bowl sink, flat-panel cabinets, green cabinets, wood benchtops, white splashback, travertine splashback, panelled appliances, marble floors and beige floor.
Inspiration for a small eclectic l-shaped separate kitchen in Nantes with a double-bowl sink, flat-panel cabinets, green cabinets, wood benchtops, white splashback, travertine splashback, panelled appliances, marble floors and beige floor.
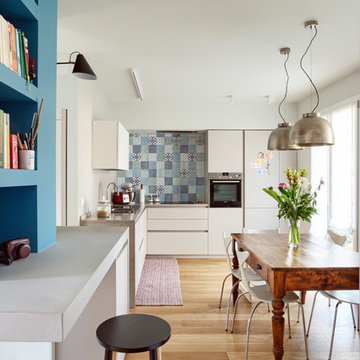
Ph. Simone Cappelletti
Eclectic l-shaped eat-in kitchen in Other with a double-bowl sink, flat-panel cabinets, white cabinets, multi-coloured splashback, panelled appliances, medium hardwood floors, no island, brown floor and brown benchtop.
Eclectic l-shaped eat-in kitchen in Other with a double-bowl sink, flat-panel cabinets, white cabinets, multi-coloured splashback, panelled appliances, medium hardwood floors, no island, brown floor and brown benchtop.
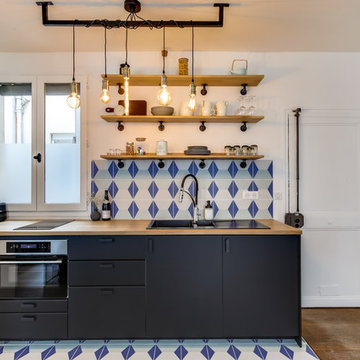
Cuisine noire avec plan de travail en bois massif et étagères. Ouverte sur le salon avec délimitation au sol par du carrelage imitation carreaux de ciment.
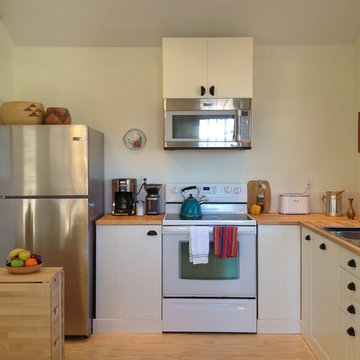
Rebecca Alexis
Small eclectic l-shaped kitchen in Denver with a double-bowl sink, beaded inset cabinets, white cabinets, wood benchtops, white splashback, ceramic splashback, stainless steel appliances, plywood floors and with island.
Small eclectic l-shaped kitchen in Denver with a double-bowl sink, beaded inset cabinets, white cabinets, wood benchtops, white splashback, ceramic splashback, stainless steel appliances, plywood floors and with island.
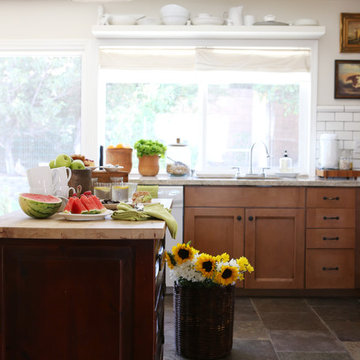
Lu Tapp
Design ideas for a small eclectic l-shaped open plan kitchen in Los Angeles with a double-bowl sink, shaker cabinets, medium wood cabinets, granite benchtops, white splashback, ceramic splashback, white appliances, slate floors and with island.
Design ideas for a small eclectic l-shaped open plan kitchen in Los Angeles with a double-bowl sink, shaker cabinets, medium wood cabinets, granite benchtops, white splashback, ceramic splashback, white appliances, slate floors and with island.
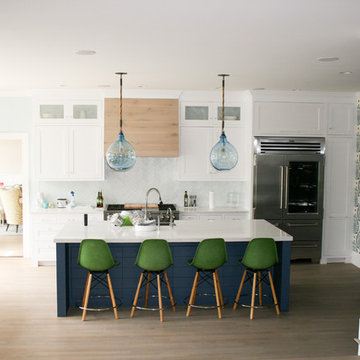
Photo of a mid-sized eclectic galley eat-in kitchen with a double-bowl sink, recessed-panel cabinets, white cabinets, granite benchtops, blue splashback, ceramic splashback, stainless steel appliances, dark hardwood floors, with island and brown floor.
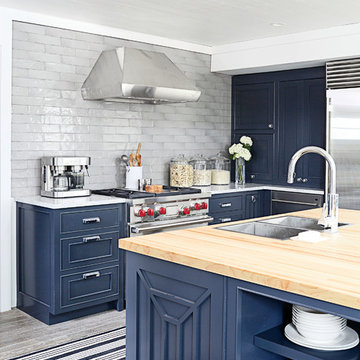
“Courtesy Coastal Living, a division of Time Inc. Lifestyle Group, photograph by Tria Giovan and Jean Allsopp. COASTAL LIVING is a registered trademark of Time Inc. Lifestyle Group and is used with permission.”
Eclectic Kitchen with a Double-bowl Sink Design Ideas
1