Eclectic Kitchen with Flat-panel Cabinets Design Ideas
Refine by:
Budget
Sort by:Popular Today
221 - 240 of 6,363 photos
Item 1 of 3
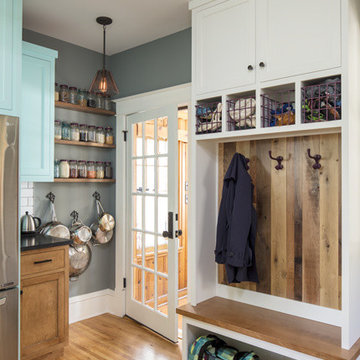
Photography by Troy Theis
Design ideas for a mid-sized eclectic u-shaped eat-in kitchen with a farmhouse sink, flat-panel cabinets, green cabinets, granite benchtops, white splashback, ceramic splashback, stainless steel appliances, light hardwood floors, no island and brown floor.
Design ideas for a mid-sized eclectic u-shaped eat-in kitchen with a farmhouse sink, flat-panel cabinets, green cabinets, granite benchtops, white splashback, ceramic splashback, stainless steel appliances, light hardwood floors, no island and brown floor.
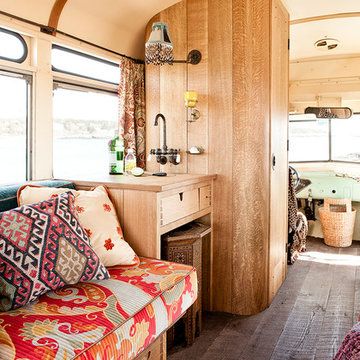
Small eclectic single-wall open plan kitchen in Portland Maine with flat-panel cabinets, medium wood cabinets and dark hardwood floors.
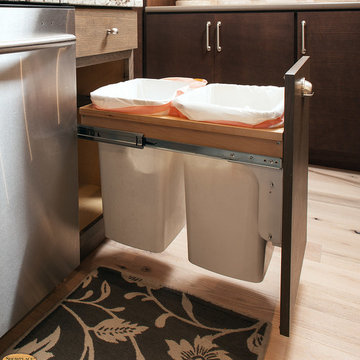
Door style: Horizon | Species: Red Oak SG | Finish: Coffee
Island: Red Oak Driftwood
At the end of the island is a Showplace tandem pull-out waste basket cabinet, offering spaces for garbage and recyclables.
Showplace Kitchens: http://www.showplacekitchens.com/
Showplace Wood Products: http://www.showplacewood.com/
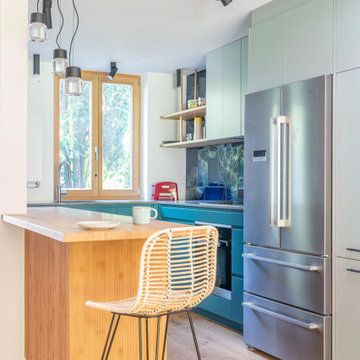
Blick in die Küche mit bunten Fronten und Bartresen
Photo of a mid-sized eclectic u-shaped open plan kitchen in Munich with flat-panel cabinets, marble benchtops, blue splashback, ceramic splashback, with island and grey benchtop.
Photo of a mid-sized eclectic u-shaped open plan kitchen in Munich with flat-panel cabinets, marble benchtops, blue splashback, ceramic splashback, with island and grey benchtop.
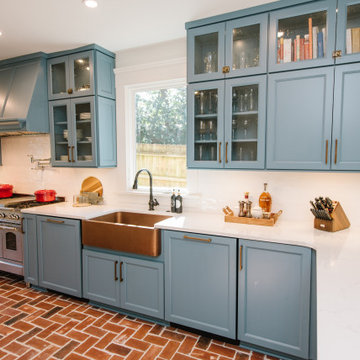
Inspiration for a mid-sized eclectic galley eat-in kitchen in Atlanta with a farmhouse sink, flat-panel cabinets, blue cabinets, quartz benchtops, white splashback, porcelain splashback, stainless steel appliances, brick floors, a peninsula and white benchtop.
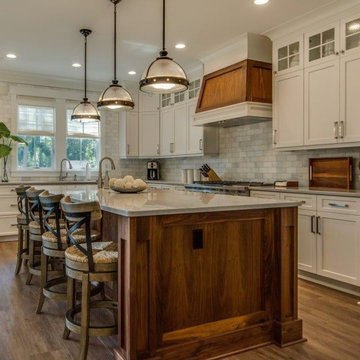
Custom designed second row for the beach home, in a gated plantation on Hilton Head Island. The kitchen is open to the central great room and dining area, creating an open floor plan.
We chose colors and materials which compliment the surrounding area with soft tones and hues. I worked closely with the client and we went through multiple design options, each honing in closer to the end result. We achieved a home with character, detail, and one that matches their lifestyle.
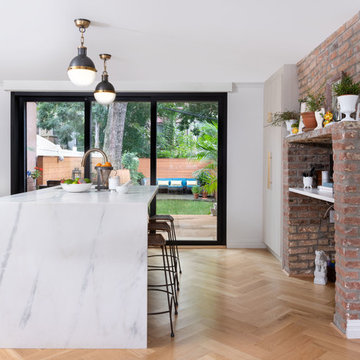
The kitchen in this Brooklyn brownstone was gut-renovated to reveal the home's original brick cooking hearth—which was fashioned into a beverage station/home office area with a marble slab forming the tabletop. We continued the marble on the countertops and created a waterfall kitchen island that easily seats 3 for informal dining. Antique brass and matte black accents provide contrast. Appliances are stainless steel. Textured ivory and white custom cabinetry by Semihandmade also feature. An antiqued mirrored-tile backsplash adds visual interest and makes the kitchen seem larger.
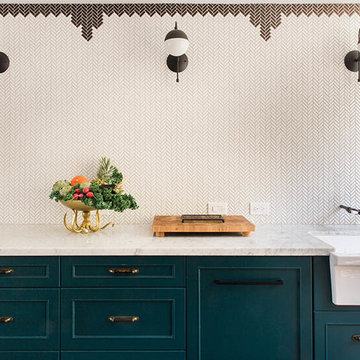
Design ideas for a small eclectic galley separate kitchen in San Francisco with a farmhouse sink, flat-panel cabinets, blue cabinets, marble benchtops, white splashback, ceramic splashback, panelled appliances, dark hardwood floors and white benchtop.
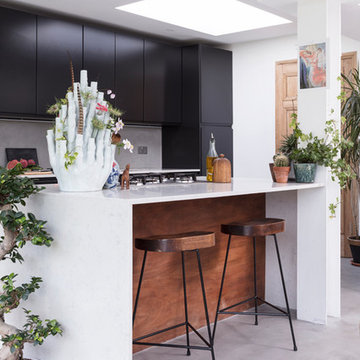
Susie Lowe
Photo of a large eclectic eat-in kitchen in Edinburgh with an integrated sink, flat-panel cabinets, black cabinets, quartzite benchtops, grey splashback, panelled appliances, concrete floors, with island, grey floor, white benchtop and cement tile splashback.
Photo of a large eclectic eat-in kitchen in Edinburgh with an integrated sink, flat-panel cabinets, black cabinets, quartzite benchtops, grey splashback, panelled appliances, concrete floors, with island, grey floor, white benchtop and cement tile splashback.
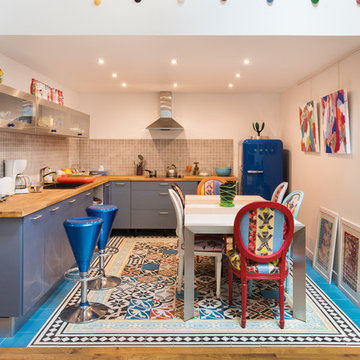
Martin Argyroglo
Inspiration for a mid-sized eclectic l-shaped eat-in kitchen in Paris with a drop-in sink, flat-panel cabinets, blue cabinets, wood benchtops, grey splashback, no island and coloured appliances.
Inspiration for a mid-sized eclectic l-shaped eat-in kitchen in Paris with a drop-in sink, flat-panel cabinets, blue cabinets, wood benchtops, grey splashback, no island and coloured appliances.
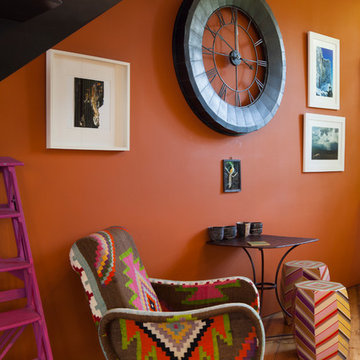
The adjoining kitchen features contrasting shapes and forms of wood, to give a more humble feel - again resonant of the
Americas and their earthy connotations.
http://www.domusnova.com/back-catalogue/51/creative-contemporary-woodstock-studios-w12/
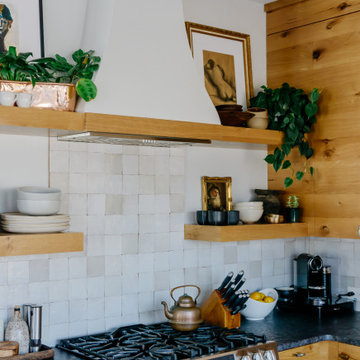
Inspiration for a small eclectic u-shaped open plan kitchen in Atlanta with an undermount sink, flat-panel cabinets, medium wood cabinets, granite benchtops, white splashback, porcelain splashback, stainless steel appliances, medium hardwood floors, a peninsula, brown floor and grey benchtop.

Design ideas for a large eclectic eat-in kitchen in London with a drop-in sink, flat-panel cabinets, blue cabinets, granite benchtops, blue splashback, ceramic splashback, black appliances, light hardwood floors and grey benchtop.
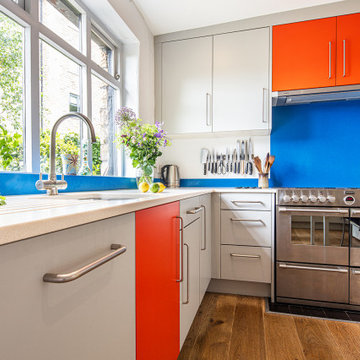
Small eclectic u-shaped eat-in kitchen in Other with an undermount sink, flat-panel cabinets, grey cabinets, blue splashback, stainless steel appliances, no island, brown floor and white benchtop.
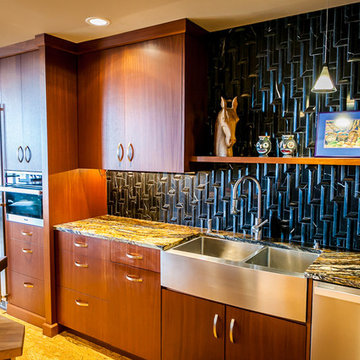
Condos are often a challenge – can’t move water, venting has to remain connected to existing ducting and recessed cans may not be an option. In this project, we had an added challenge – we could not lower the ceiling on the exterior wall due to a continual leak issue that the HOA has put off due to the multi-million-dollar expense.
DESIGN PHILOSOPHY:
Work Centers: prep, baking, clean up, message, beverage and entertaining.
Vignette Design: avoid wall to wall cabinets, enhance the work center philosophy
Geometry: create a more exciting and natural flow
ANGLES: the baking center features a Miele wall oven and Liebherr Freezer, the countertop is 36” deep (allowing for an extra deep appliance garage with stainless tambour).
CURVES: the island, desk and ceiling is curved to create a more natural flow. A raised drink counter in Sapele allows for “bellying up to the bar”
CIRCLES: the 60” table (seating for 6) is supported by a steel plate and a custom column (used also to support the end of the curved desk – not shown)
ISLAND CHALLENGE: To install recessed cans and connect to the existing ducting – we dropped the ceiling 6”. The dropped ceiling curves at the end of the island to the existing ceiling height at the pantry/desk area of the kitchen. The stainless steel column at the end of the island is an electrical chase (the ceiling is concrete, which we were not allowed to puncture) for the island
Cabinets: Sapele – Vertical Grain
Island Cabinets: Metro LM 98 – Horizontal Grain Laminate
Countertop
Granite: Purple Dunes
Wood – maple
Drink Counter: Sapele
Appliances:
Refrigerator and Freezer: Liebherr
Induction CT, DW, Wall and Steam Oven: Miele
Hood: Best Range Hoods – Cirrus
Wine Refrigerator: Perlick
Flooring: Cork
Tile Backsplash: Artistic Tile Steppes – Negro Marquina
Lighting: Tom Dixon
NW Architectural Photography
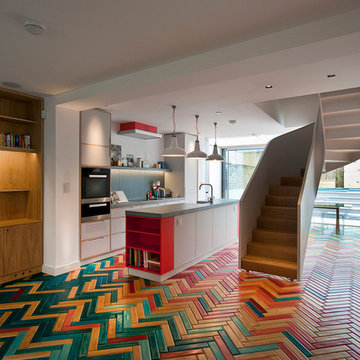
Eclectic galley open plan kitchen in London with multi-coloured floor, flat-panel cabinets, white cabinets, concrete benchtops, grey splashback, black appliances, painted wood floors and with island.
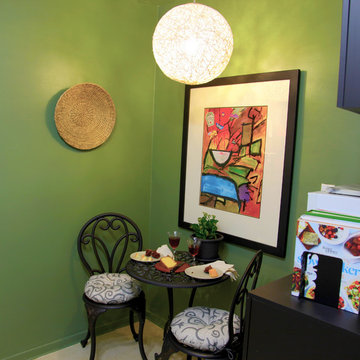
wrought Iron table and chairs with Ikea chair pads. String Light from Structube.
Wall Cabinet from Ikea has a lower unit that holds microwave and inside cabinet small electric appliances are organized.
The coordinated upper cabinet has glass doors and massive storage: 12 antique wine glasses, dessert bowels and lunch plates purchased from a Toronto auction.
Contemporary art by designer, Debi Vance.
Jared Olmsted / www.jodesigns.ca
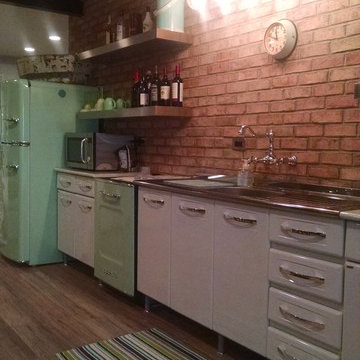
Green and white retro kitchen with brick wall.
Mid-sized eclectic l-shaped open plan kitchen in DC Metro with an integrated sink, flat-panel cabinets, white cabinets, solid surface benchtops, brown splashback, brick splashback, coloured appliances, medium hardwood floors, brown floor and no island.
Mid-sized eclectic l-shaped open plan kitchen in DC Metro with an integrated sink, flat-panel cabinets, white cabinets, solid surface benchtops, brown splashback, brick splashback, coloured appliances, medium hardwood floors, brown floor and no island.
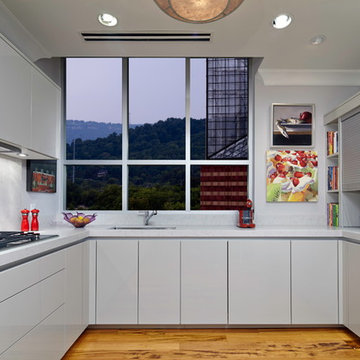
Brian Gassel
Design ideas for a small eclectic u-shaped kitchen in Atlanta with flat-panel cabinets, panelled appliances, medium hardwood floors, with island, grey cabinets and quartz benchtops.
Design ideas for a small eclectic u-shaped kitchen in Atlanta with flat-panel cabinets, panelled appliances, medium hardwood floors, with island, grey cabinets and quartz benchtops.
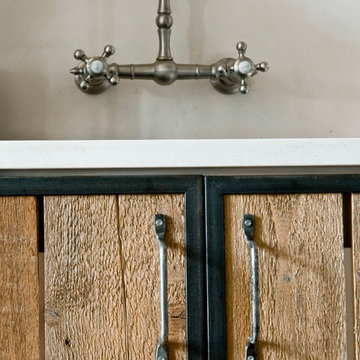
Inspiration for a large eclectic l-shaped open plan kitchen in Paris with an integrated sink, flat-panel cabinets, medium wood cabinets, white splashback, stainless steel appliances, medium hardwood floors, with island and beige floor.
Eclectic Kitchen with Flat-panel Cabinets Design Ideas
12