Eclectic Kitchen with multiple Islands Design Ideas
Refine by:
Budget
Sort by:Popular Today
61 - 80 of 707 photos
Item 1 of 3
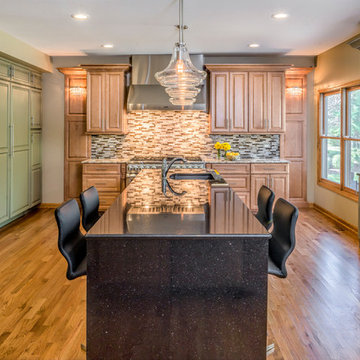
Inspiration for a large eclectic l-shaped open plan kitchen in Chicago with an undermount sink, raised-panel cabinets, green cabinets, granite benchtops, green splashback, glass tile splashback, stainless steel appliances, medium hardwood floors and multiple islands.
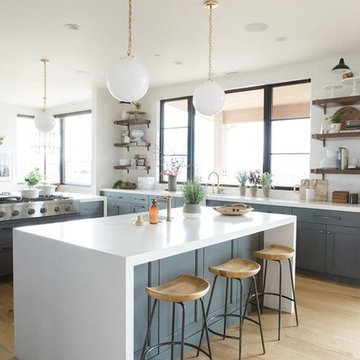
Shop the Look, See the Photo Tour here: https://www.studio-mcgee.com/studioblog/2017/4/24/promontory-project-great-room-kitchen?rq=Promontory%20Project%3A
Watch the Webisode: https://www.studio-mcgee.com/studioblog/2017/4/21/promontory-project-webisode?rq=Promontory%20Project%3A
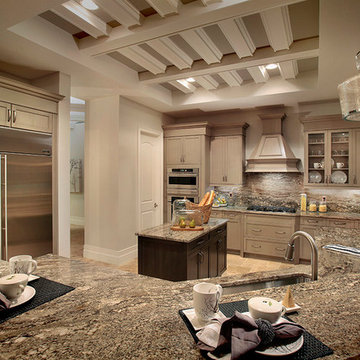
Large eclectic u-shaped open plan kitchen in Miami with an undermount sink, shaker cabinets, grey cabinets, granite benchtops, beige splashback, stainless steel appliances, travertine floors and multiple islands.
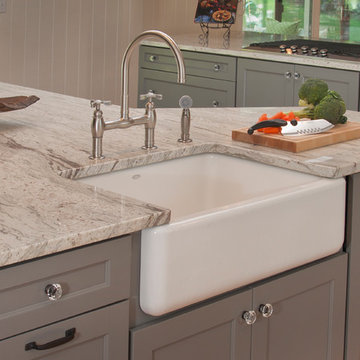
Photo by: John Gauvin
Large eclectic u-shaped open plan kitchen in Manchester with a farmhouse sink, flat-panel cabinets, grey cabinets, granite benchtops, stainless steel appliances, light hardwood floors and multiple islands.
Large eclectic u-shaped open plan kitchen in Manchester with a farmhouse sink, flat-panel cabinets, grey cabinets, granite benchtops, stainless steel appliances, light hardwood floors and multiple islands.
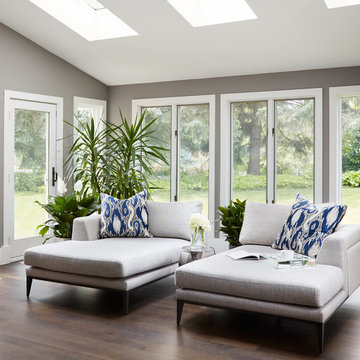
While the entire home maintains a Hollywood chicness through rich textures and fabrics, it was also important that it remained family-friendly and relaxing. By adding a sun room with double chaise lounge seating, the open concept space becomes a calming area catered to unwinding and enjoying your indoor outdoor living.
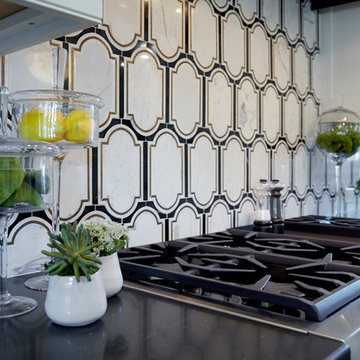
Design ideas for a mid-sized eclectic l-shaped eat-in kitchen in Dallas with a double-bowl sink, shaker cabinets, white cabinets, marble benchtops, white splashback, porcelain splashback, stainless steel appliances, medium hardwood floors and multiple islands.
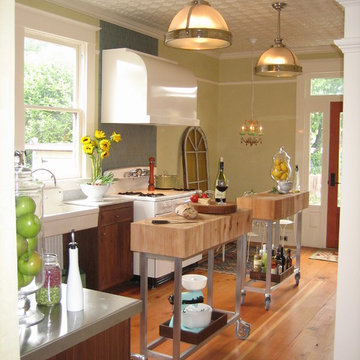
Designed by Anne De Wolf this eclectic vintage kitchen features a vintage range, custom walnut lower cabinets designed to match existing historic upper cabinets, custom rolling butcher block islands and a small corner eating nook.
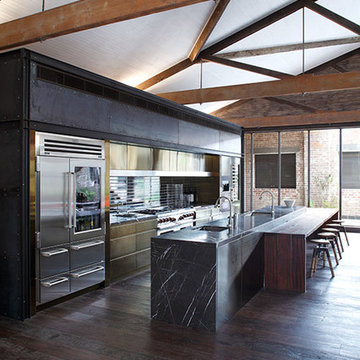
Our client wanted a unique, modern space that would pay tribute to the industrial history of the original factory building, yet remain an inviting space for entertaining, socialising and cooking.
This project focused on designing an aesthetically pleasing, functional kitchen that complemented the industrial style of the building. The kitchen space needed to be impressive in its own right, without taking away from the main features of the open-plan living area.
Every facet of the kitchen, from the smallest tile to the largest appliance was carefully considered. A combination of creative design and flawless joinery made it possible to use diverse materials such as stainless steel, reclaimed timbers, marble and reflective surfaces alongside integrated state-of-the-art appliances created an urbane, inner-city space suitable for large-scale entertaining or relaxing.
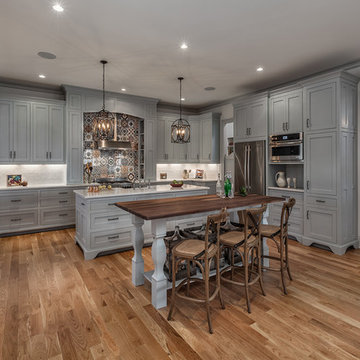
Inspiration for a large eclectic l-shaped eat-in kitchen in Other with a farmhouse sink, shaker cabinets, grey cabinets, granite benchtops, multi-coloured splashback, ceramic splashback, stainless steel appliances, light hardwood floors and multiple islands.
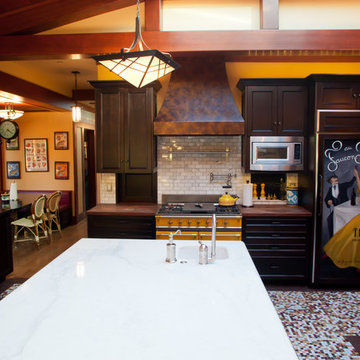
Architecture by Ward-Young Architects
Cabinets by Mueller Nicholls
Photography by Jim Fidelibus
Photo of a large eclectic u-shaped open plan kitchen in San Francisco with a single-bowl sink, shaker cabinets, black cabinets, marble benchtops, white splashback, subway tile splashback, dark hardwood floors, multiple islands and coloured appliances.
Photo of a large eclectic u-shaped open plan kitchen in San Francisco with a single-bowl sink, shaker cabinets, black cabinets, marble benchtops, white splashback, subway tile splashback, dark hardwood floors, multiple islands and coloured appliances.
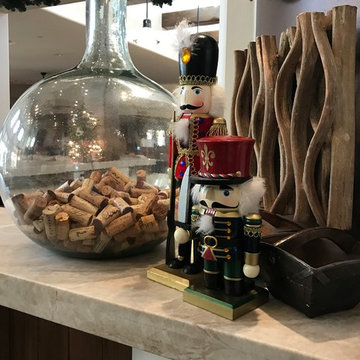
Expansive eclectic u-shaped open plan kitchen in Phoenix with a double-bowl sink, shaker cabinets, grey cabinets, marble benchtops, grey splashback, mosaic tile splashback, stainless steel appliances, dark hardwood floors and multiple islands.
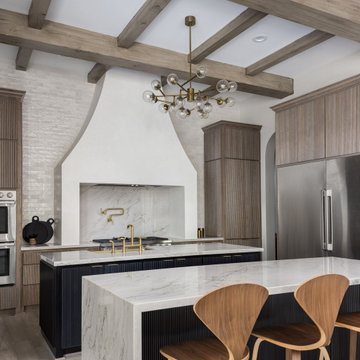
Full gut of an old tuscan style kitchen from the early 2000's. We wanted a unique but timeless design. We completely redesigned the layout of the kitchen to accommodate two islands, removing a wall on the left side. We custom designed reeded cabinets in white oak, quartzite countertop, custom plaster hood, zellige tile backsplash with the right amount of shimmer
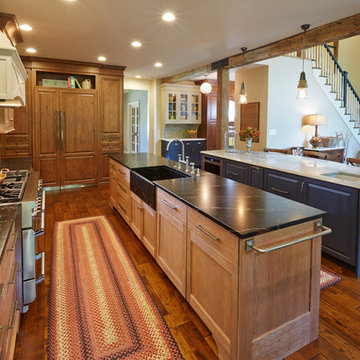
Eclectic Kitchen Design | This kitchen design features granite countertops, Kountry Kraft custom cabinetry, and an open layout to maximize the space. Follow us and check out our website's gallery to see more of this project and others! Photos: Ed Rieker
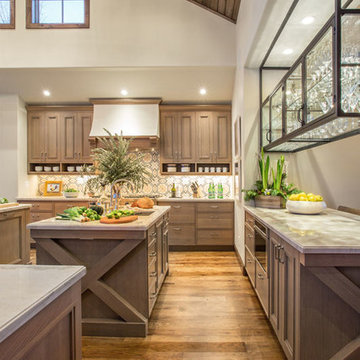
Scot Zimmerman
Inspiration for a large eclectic l-shaped open plan kitchen in Salt Lake City with a farmhouse sink, raised-panel cabinets, light wood cabinets, marble benchtops, multi-coloured splashback, terra-cotta splashback, stainless steel appliances, medium hardwood floors and multiple islands.
Inspiration for a large eclectic l-shaped open plan kitchen in Salt Lake City with a farmhouse sink, raised-panel cabinets, light wood cabinets, marble benchtops, multi-coloured splashback, terra-cotta splashback, stainless steel appliances, medium hardwood floors and multiple islands.
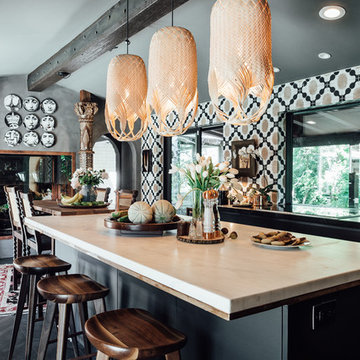
Kerri Fukui
Inspiration for a mid-sized eclectic u-shaped eat-in kitchen in Salt Lake City with a drop-in sink, flat-panel cabinets, black cabinets, marble benchtops, multi-coloured splashback, stone tile splashback, panelled appliances, dark hardwood floors and multiple islands.
Inspiration for a mid-sized eclectic u-shaped eat-in kitchen in Salt Lake City with a drop-in sink, flat-panel cabinets, black cabinets, marble benchtops, multi-coloured splashback, stone tile splashback, panelled appliances, dark hardwood floors and multiple islands.
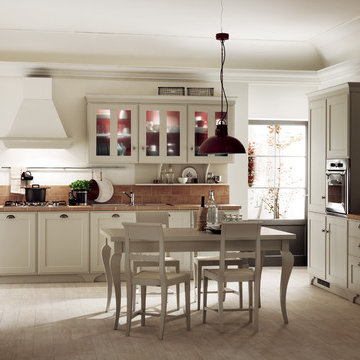
Favilla
design by Vuesse
The warmth of a timeless welcome
Favilla kitchen stylishly manages to accommodate various domestic requirements: indeed, for their kitchen, customers can pick details brimming with industrial appeal, or recall the ambiance of country homes, preferring a more international style in the clean-cut silhouettes, or warming up the setting with traditional features.
The Favilla kitchen thus offers an unprecedented linearity which will never go out of fashion, to create a place that is simply elegant and functional.
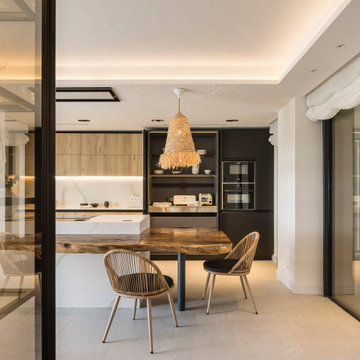
Esta Villa frente al mar es una mezcla de clasicismo y modernidad de inspiración provenzal y mediterránea. Colores tierra y maderas nobles, tejidos y texturas naturales, líneas sencillas y espacios diáfanos, luminosos y armónicos. Un proyecto de interiorismo integral para una vivienda exclusiva que engloba la reforma estructural y su redistribución, creando un espacio visual único de salón, biblioteca y cocina con los espacios abiertos al porche de verano, a la piscina y al mar.

FOTOGRAFIA DOMENICO PROCOPIO
Design ideas for a large eclectic single-wall open plan kitchen in Turin with an undermount sink, white cabinets, quartz benchtops, black splashback, marble splashback, black appliances, dark hardwood floors, multiple islands and brown floor.
Design ideas for a large eclectic single-wall open plan kitchen in Turin with an undermount sink, white cabinets, quartz benchtops, black splashback, marble splashback, black appliances, dark hardwood floors, multiple islands and brown floor.
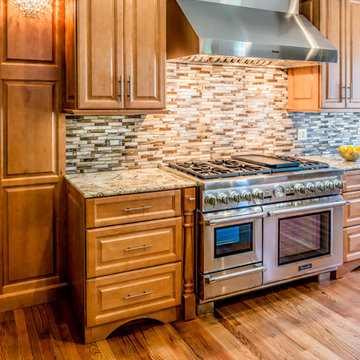
This is an example of a large eclectic l-shaped open plan kitchen in Chicago with an undermount sink, raised-panel cabinets, green cabinets, granite benchtops, green splashback, glass tile splashback, stainless steel appliances, medium hardwood floors and multiple islands.
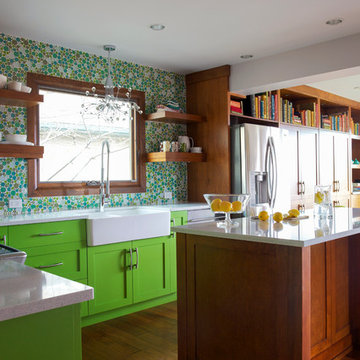
Renovation by Lynn Donaldson & Associates; Montgomery Residence
This is an example of a large eclectic l-shaped eat-in kitchen in Calgary with a farmhouse sink, shaker cabinets, green cabinets, quartz benchtops, green splashback, mosaic tile splashback, stainless steel appliances, light hardwood floors, multiple islands and beige floor.
This is an example of a large eclectic l-shaped eat-in kitchen in Calgary with a farmhouse sink, shaker cabinets, green cabinets, quartz benchtops, green splashback, mosaic tile splashback, stainless steel appliances, light hardwood floors, multiple islands and beige floor.
Eclectic Kitchen with multiple Islands Design Ideas
4