Eclectic Kitchen with Vinyl Floors Design Ideas
Refine by:
Budget
Sort by:Popular Today
121 - 140 of 869 photos
Item 1 of 3
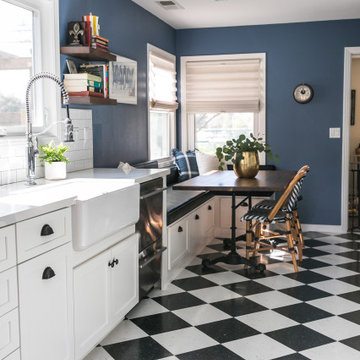
Inspiration for a mid-sized eclectic galley eat-in kitchen in San Francisco with a farmhouse sink, shaker cabinets, white cabinets, quartz benchtops, white splashback, ceramic splashback, coloured appliances, vinyl floors, no island, black floor and white benchtop.
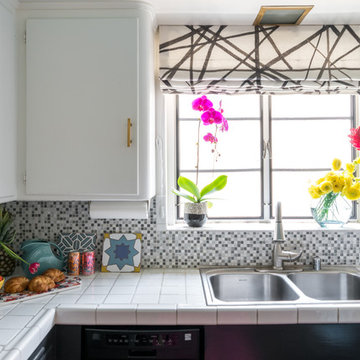
I also wanted to paint the window muntins black, but we rent. Instead, I applied removable black tape and replaced the silver window screens with black ones.
Photo © Bethany Nauert
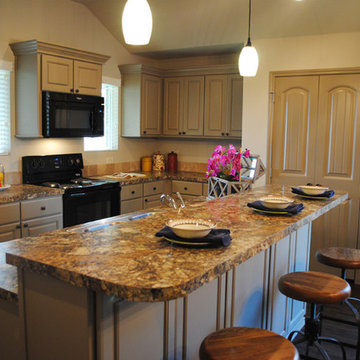
This kitchen uses neutral colors to make a wonderful backdrop for anyone to use. This is the perfect home for anyone in the Lubbock area who appreciates style and wants to bring some of their own!
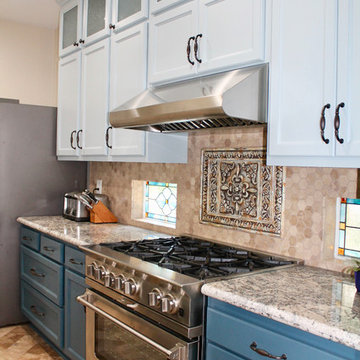
This client wanted an colorful, full of life kitchen they could create the best food in and be as stunning to look at as well. For starters, we reconfigured some base cabinets to large deep drawers and also have trash/recycle pull outs. The top cabinets now are extended to the ceiling for more storage. A custom designed tall cabinet that maximizes the storage space with a few deep drawers a recycle pull out and a side cabinet for brooms and such. Also houses two oven/microwaves. Granite countertops were an improvement from the original Formica ones. We said bye bye to the blue wallpaper and hello to a fresh warm neutral on the walls to make way for the two tone blue cabinets. We did the flooring in a herringbone pattern for even more interest. A custom designed center medallion piece above the stove adds a personal touch and a nice focal piece. A great project and very happy clients!
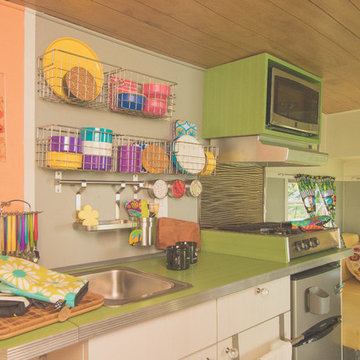
Casey Spring
This is an example of a small eclectic single-wall eat-in kitchen in Other with a single-bowl sink, flat-panel cabinets, white cabinets, laminate benchtops, stainless steel appliances, vinyl floors, no island, grey floor and green benchtop.
This is an example of a small eclectic single-wall eat-in kitchen in Other with a single-bowl sink, flat-panel cabinets, white cabinets, laminate benchtops, stainless steel appliances, vinyl floors, no island, grey floor and green benchtop.
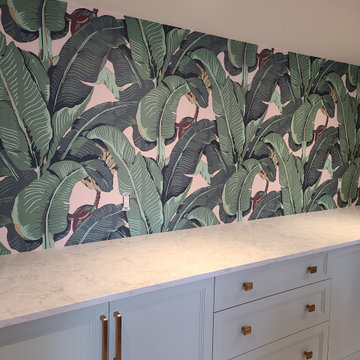
Miami style basement kitchen perfect for hosting summer pool parties. with a feature wall of banana leaf wallpaper
Photo of a large eclectic u-shaped open plan kitchen in Montreal with an undermount sink, recessed-panel cabinets, green cabinets, quartzite benchtops, beige splashback, engineered quartz splashback, stainless steel appliances, vinyl floors, beige floor and beige benchtop.
Photo of a large eclectic u-shaped open plan kitchen in Montreal with an undermount sink, recessed-panel cabinets, green cabinets, quartzite benchtops, beige splashback, engineered quartz splashback, stainless steel appliances, vinyl floors, beige floor and beige benchtop.
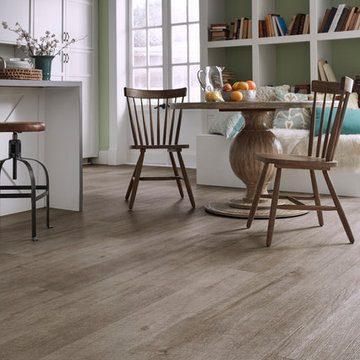
A time-weathered hardwood plank look that works well in a range of settings from traditional to contemporary and cottage, Adura® Max Lakeview (color "Cabin" shown) has realistic surface texture and exceptional detail:
http://www.mannington.com/Residential/AduraMax/AduraMaxPlank/Lakeview/MAX092
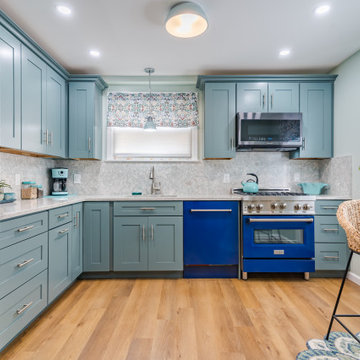
Tones of golden oak and walnut, with sparse knots to balance the more traditional palette. With the Modin Collection, we have raised the bar on luxury vinyl plank. The result is a new standard in resilient flooring. Modin offers true embossed in register texture, a low sheen level, a rigid SPC core, an industry-leading wear layer, and so much more.
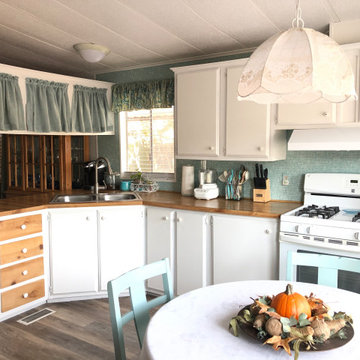
Country Cottage style with vintage accents
Inspiration for a small eclectic kitchen with a double-bowl sink, flat-panel cabinets, white cabinets, laminate benchtops, green splashback, white appliances, vinyl floors, a peninsula, brown floor and brown benchtop.
Inspiration for a small eclectic kitchen with a double-bowl sink, flat-panel cabinets, white cabinets, laminate benchtops, green splashback, white appliances, vinyl floors, a peninsula, brown floor and brown benchtop.
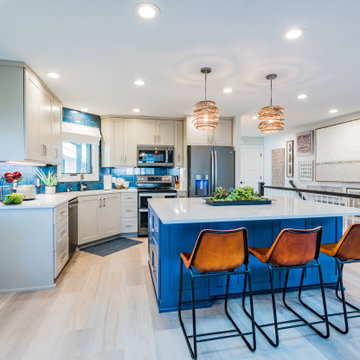
Transitional open kitchen space with custom built in cabinets and storage -- blue island, taupe cabinets, wicker pendant lighting
Photo of a small eclectic l-shaped open plan kitchen in Minneapolis with an undermount sink, shaker cabinets, blue cabinets, quartzite benchtops, blue splashback, ceramic splashback, coloured appliances, vinyl floors, with island, beige floor and white benchtop.
Photo of a small eclectic l-shaped open plan kitchen in Minneapolis with an undermount sink, shaker cabinets, blue cabinets, quartzite benchtops, blue splashback, ceramic splashback, coloured appliances, vinyl floors, with island, beige floor and white benchtop.
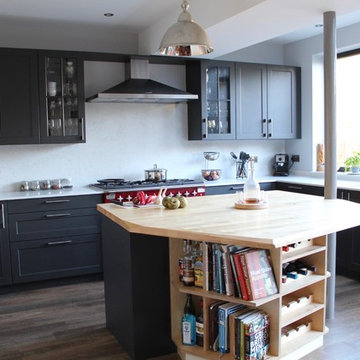
This space was designed with a bespoke island as a visual centrepiece of the room. it creates a stylish area for the family to gather around and also works as a barrier to keep guests away from the cooking area. We also incorporated a hidden utility area into the wall next to the fridges. A very practically designed and beautiful room.
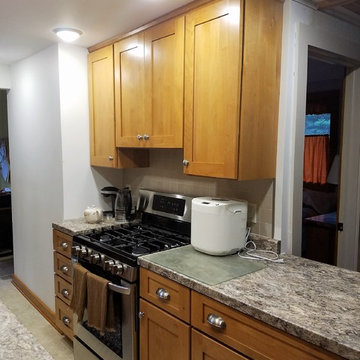
The homeowner wanted to remodel the kitchen and bathroom in their family cabin with a couple goals in mind: to make the small spaces more efficient and to complement the existing woodwork in the home.
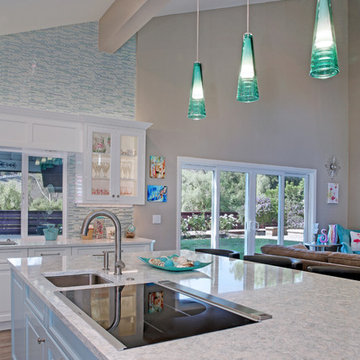
This eclectic kitchen design in Laguna Hills is the perfect combination of location, layout, and style. The kitchen, design by Bruce Colucci, maximizes the use of natural light and open space. This was accomplished by removing a load bearing wall and installing new Milgard windows and sliding glass doors. The resulting high ceiling and exposed beam is a show stopping feature, and the mosaic glass tile backsplash extends from countertop to ceiling along the angled wall, drawing your eye to the kitchen and showcasing the vaulted ceiling. The kitchen island offers a dividing line between the food preparation zones and the entertaining zone in this great room style space. The island includes a Kohler sink and an induction cooktop with Best’s Cattura downdraft ventilation. The white Wood Mode-Brookhaven cabinets are beautifully offset by the Aqua Shade island cabinetry, all topped by a Cambria quartz countertop. This kitchen design is packed with amazing features and appliances, including a Bosch induction cooktop, oven and dishwasher, along with a large LG French door refrigerator, Task Lighting angled power strips, and Lutron Caseta lighting controls.
Photos by Jeri Koegel
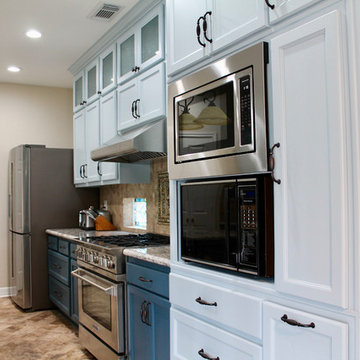
This client wanted an colorful, full of life kitchen they could create the best food in and be as stunning to look at as well. For starters, we reconfigured some base cabinets to large deep drawers and also have trash/recycle pull outs. The top cabinets now are extended to the ceiling for more storage. A custom designed tall cabinet that maximizes the storage space with a few deep drawers a recycle pull out and a side cabinet for brooms and such. Also houses two oven/microwaves. Granite countertops were an improvement from the original Formica ones. We said bye bye to the blue wallpaper and hello to a fresh warm neutral on the walls to make way for the two tone blue cabinets. We did the flooring in a herringbone pattern for even more interest. A custom designed center medallion piece above the stove adds a personal touch and a nice focal piece. A great project and very happy clients!
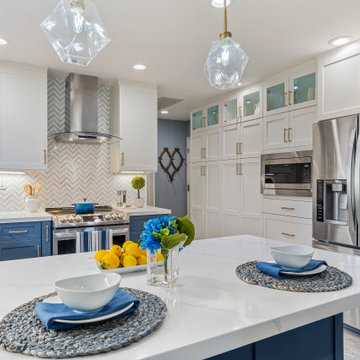
Photo of a mid-sized eclectic u-shaped kitchen pantry in San Francisco with a single-bowl sink, shaker cabinets, white cabinets, quartz benchtops, blue splashback, glass tile splashback, stainless steel appliances, vinyl floors, a peninsula, blue floor and white benchtop.
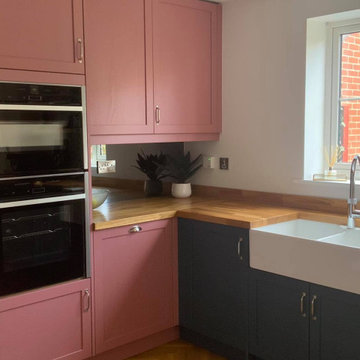
The skinny shaker is a more modern look on the traditional shaker, and it works so well with these bold colour choices. The natural wood worktops and bronze mirror create a really warm feel in this kitchen.
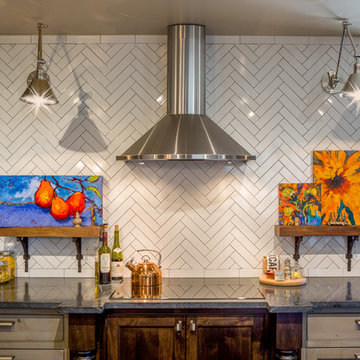
This homeowner was downsizing from a large house to a small condo. In doing so she was also changing the way in which she lived. Things have become less of a priority and a lifestyle heavy on experiences has become the focus.
Family trips to Europe were also large influences in the overall style of the home.
Project by Red Chair Designs in Denver, CO. Photos by Shelly Au.
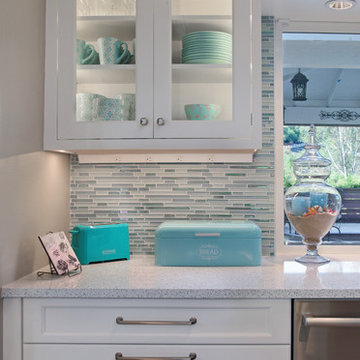
This eclectic kitchen design in Laguna Hills is the perfect combination of location, layout, and style. The kitchen, design by Bruce Colucci, maximizes the use of natural light and open space. This was accomplished by removing a load bearing wall and installing new Milgard windows and sliding glass doors. The resulting high ceiling and exposed beam is a show stopping feature, and the mosaic glass tile backsplash extends from countertop to ceiling along the angled wall, drawing your eye to the kitchen and showcasing the vaulted ceiling. The kitchen island offers a dividing line between the food preparation zones and the entertaining zone in this great room style space. The island includes a Kohler sink and an induction cooktop with Best’s Cattura downdraft ventilation. The white Wood Mode-Brookhaven cabinets are beautifully offset by the Aqua Shade island cabinetry, all topped by a Cambria quartz countertop. This kitchen design is packed with amazing features and appliances, including a Bosch induction cooktop, oven and dishwasher, along with a large LG French door refrigerator, Task Lighting angled power strips, and Lutron Caseta lighting controls.
Photos by Jeri Koegel
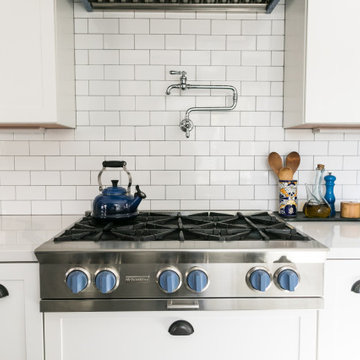
Photo of a mid-sized eclectic galley eat-in kitchen in San Francisco with a farmhouse sink, shaker cabinets, white cabinets, quartz benchtops, white splashback, ceramic splashback, coloured appliances, vinyl floors, no island, black floor and white benchtop.
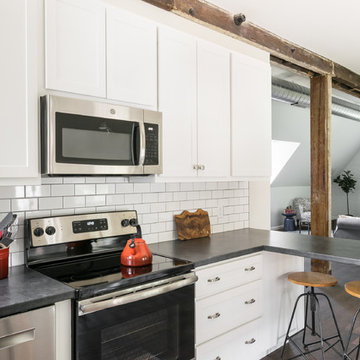
Karen Palmer
This is an example of an eclectic l-shaped eat-in kitchen in St Louis with shaker cabinets, laminate benchtops, white splashback, subway tile splashback, vinyl floors, brown floor and black benchtop.
This is an example of an eclectic l-shaped eat-in kitchen in St Louis with shaker cabinets, laminate benchtops, white splashback, subway tile splashback, vinyl floors, brown floor and black benchtop.
Eclectic Kitchen with Vinyl Floors Design Ideas
7