Eclectic Kitchen with White Cabinets Design Ideas
Refine by:
Budget
Sort by:Popular Today
61 - 80 of 7,751 photos
Item 1 of 3
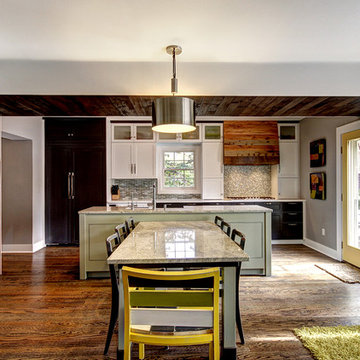
Photography by Kate Bruinsma, Interior design by Mindi Freng design
This is an example of an eclectic eat-in kitchen in Grand Rapids with shaker cabinets, white cabinets, multi-coloured splashback and white appliances.
This is an example of an eclectic eat-in kitchen in Grand Rapids with shaker cabinets, white cabinets, multi-coloured splashback and white appliances.
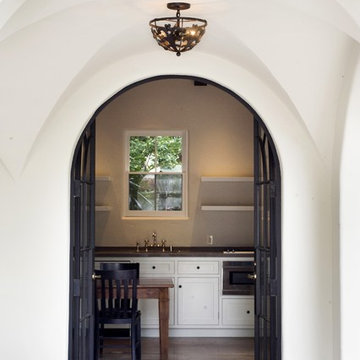
Photography by Mieke Kramer Photography.
A 1926 Historic Mediterranean estate in South Pasadena, California designed by Roland E. Coate. A perfect manifestation of Coate's California Style with its Monterey Colonial elements. Meticulously renovated and decorated with a spontaneous mix of traditional and contemporary art and furnishings.
Interior Design by Tommy Chambers
Architect Susan Masterman
Landscape Designer Mark Berry
Builder Tom Lake of Thomas Lake Builders
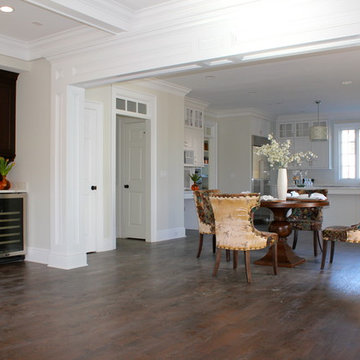
Able Construction / Shawna Feeley Interiors
Design ideas for an eclectic eat-in kitchen in New York with white cabinets, white splashback and stainless steel appliances.
Design ideas for an eclectic eat-in kitchen in New York with white cabinets, white splashback and stainless steel appliances.
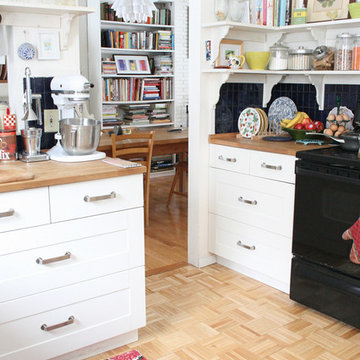
Design ideas for an eclectic separate kitchen in Burlington with wood benchtops, open cabinets, white cabinets, blue splashback and black appliances.
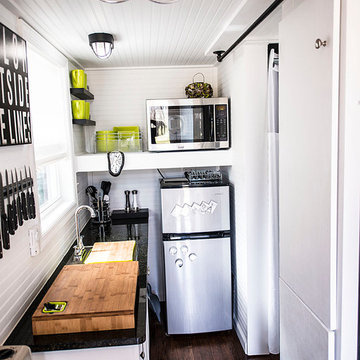
Design ideas for an eclectic galley separate kitchen in Other with white cabinets and stainless steel appliances.
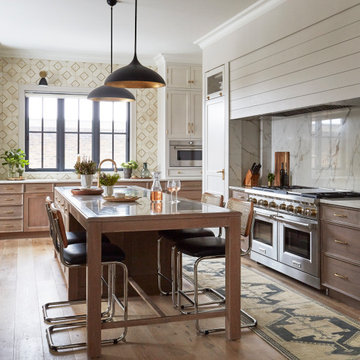
KitchenLab Interiors’ first, entirely new construction project in collaboration with GTH architects who designed the residence. KLI was responsible for all interior finishes, fixtures, furnishings, and design including the stairs, casework, interior doors, moldings and millwork. KLI also worked with the client on selecting the roof, exterior stucco and paint colors, stone, windows, and doors. The homeowners had purchased the existing home on a lakefront lot of the Valley Lo community in Glenview, thinking that it would be a gut renovation, but when they discovered a host of issues including mold, they decided to tear it down and start from scratch. The minute you look out the living room windows, you feel as though you're on a lakeside vacation in Wisconsin or Michigan. We wanted to help the homeowners achieve this feeling throughout the house - merging the causal vibe of a vacation home with the elegance desired for a primary residence. This project is unique and personal in many ways - Rebekah and the homeowner, Lorie, had grown up together in a small suburb of Columbus, Ohio. Lorie had been Rebekah's babysitter and was like an older sister growing up. They were both heavily influenced by the style of the late 70's and early 80's boho/hippy meets disco and 80's glam, and both credit their moms for an early interest in anything related to art, design, and style. One of the biggest challenges of doing a new construction project is that it takes so much longer to plan and execute and by the time tile and lighting is installed, you might be bored by the selections of feel like you've seen them everywhere already. “I really tried to pull myself, our team and the client away from the echo-chamber of Pinterest and Instagram. We fell in love with counter stools 3 years ago that I couldn't bring myself to pull the trigger on, thank god, because then they started showing up literally everywhere", Rebekah recalls. Lots of one of a kind vintage rugs and furnishings make the home feel less brand-spanking new. The best projects come from a team slightly outside their comfort zone. One of the funniest things Lorie says to Rebekah, "I gave you everything you wanted", which is pretty hilarious coming from a client to a designer.
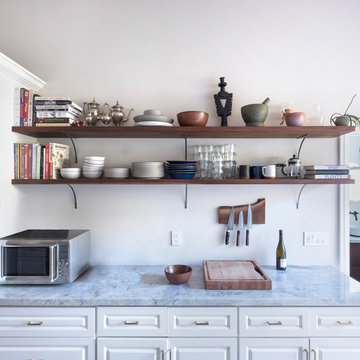
Inspiration for a mid-sized eclectic galley separate kitchen in San Francisco with an undermount sink, recessed-panel cabinets, white cabinets, quartz benchtops, green splashback, ceramic splashback, stainless steel appliances, medium hardwood floors, no island and grey benchtop.
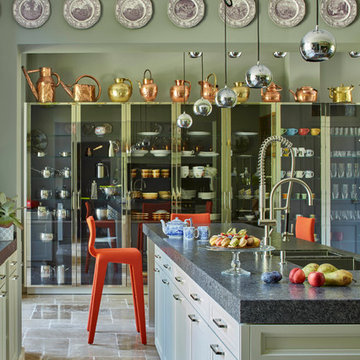
liturinsky&leost
Design ideas for a mid-sized eclectic galley eat-in kitchen in Moscow with white cabinets, with island, an undermount sink and shaker cabinets.
Design ideas for a mid-sized eclectic galley eat-in kitchen in Moscow with white cabinets, with island, an undermount sink and shaker cabinets.
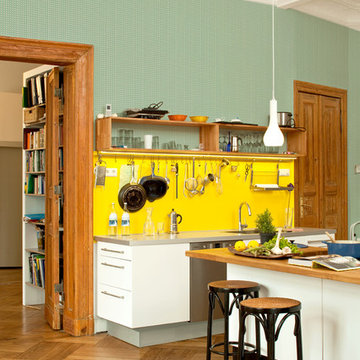
Design ideas for a large eclectic open plan kitchen in Berlin with flat-panel cabinets, white cabinets, yellow splashback, stainless steel appliances, medium hardwood floors, with island, an integrated sink and stainless steel benchtops.
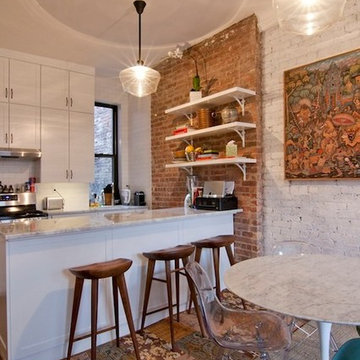
Project consisted of a full-gut renovation in a Chelsea apartment in New York City. This is the dining/kitchen area. The entire kitchen is new.
This is an example of a small eclectic galley eat-in kitchen in New York with an undermount sink, shaker cabinets, white cabinets, marble benchtops, white splashback, subway tile splashback, white appliances, medium hardwood floors, with island and brown floor.
This is an example of a small eclectic galley eat-in kitchen in New York with an undermount sink, shaker cabinets, white cabinets, marble benchtops, white splashback, subway tile splashback, white appliances, medium hardwood floors, with island and brown floor.
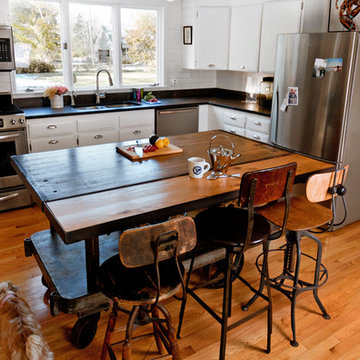
This is an example of an eclectic l-shaped kitchen in Portland Maine with white cabinets and stainless steel appliances.
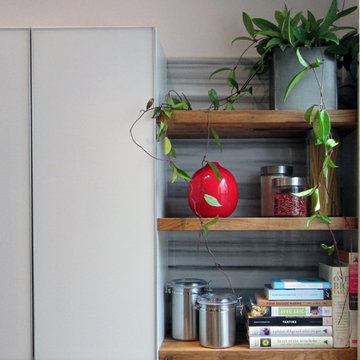
Imagine a practical yet unpredictable kitchen fit for some serious foodies. Between the striated marble backsplash and the butcher block floating shelves, the thoughtful blend of materials transformed this kitchen into a fun place to cook and entertain guests.
photo by: Michael Goodsmith
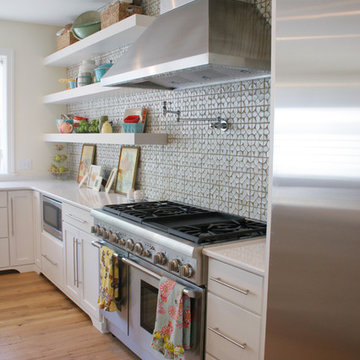
This home has so many creative, fun and unexpected pops of incredible in every room! Our home owner is super artistic and creative, She and her husband have been planning this home for 3 years. It was so much fun to work on and to create such a unique home!
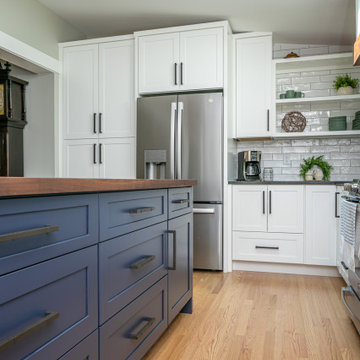
Modern farmhouse kitchen with tons of natural light and a great open concept.
Photo of a large eclectic l-shaped eat-in kitchen in Raleigh with an undermount sink, shaker cabinets, white cabinets, wood benchtops, white splashback, porcelain splashback, stainless steel appliances, medium hardwood floors, with island, brown floor, black benchtop and vaulted.
Photo of a large eclectic l-shaped eat-in kitchen in Raleigh with an undermount sink, shaker cabinets, white cabinets, wood benchtops, white splashback, porcelain splashback, stainless steel appliances, medium hardwood floors, with island, brown floor, black benchtop and vaulted.
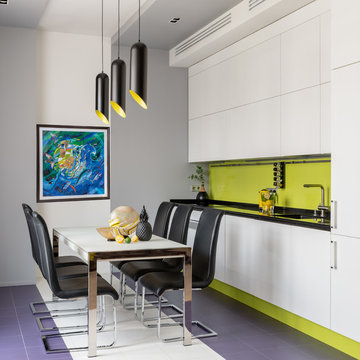
Дизайн-студия ELEMENT/ARNO
Inspiration for a mid-sized eclectic single-wall eat-in kitchen in Moscow with no island, black benchtop, a single-bowl sink, flat-panel cabinets, white cabinets, green splashback and purple floor.
Inspiration for a mid-sized eclectic single-wall eat-in kitchen in Moscow with no island, black benchtop, a single-bowl sink, flat-panel cabinets, white cabinets, green splashback and purple floor.
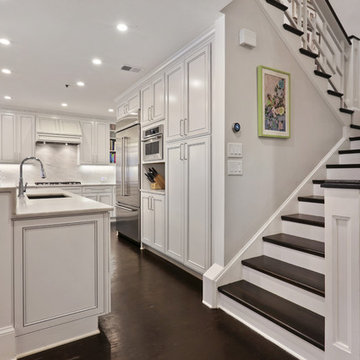
This is an example of a mid-sized eclectic l-shaped eat-in kitchen in Atlanta with white cabinets, marble benchtops, white splashback, marble splashback, stainless steel appliances, dark hardwood floors, with island, black floor, white benchtop and recessed-panel cabinets.
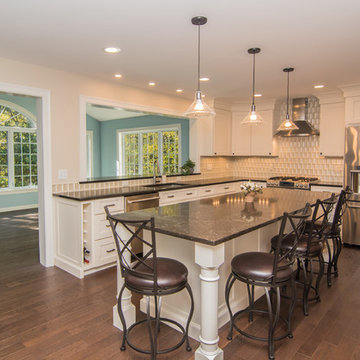
Current open concept living set inside a stately colonial home in a Boston Suburb. Dark hardwood floors throughout the home, white shaker-recessed panel cabinets are both balanced out beautifully with deep brown quartz counter tops. Oil-rubbed bronze hardware and hand formed glass pendant lighting over the island culminate for classically stunning new kitchen space.
Global Click Photography
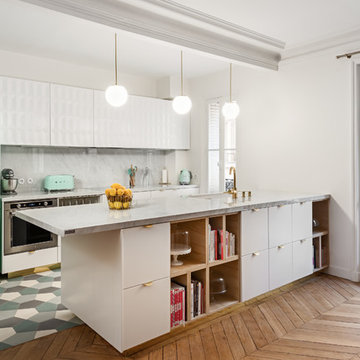
Mid-sized eclectic galley kitchen in Essex with a farmhouse sink, flat-panel cabinets, white cabinets, marble benchtops, grey splashback, marble splashback, stainless steel appliances, medium hardwood floors, with island and brown floor.
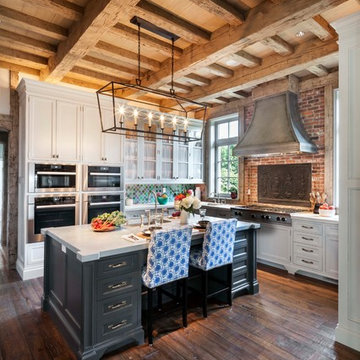
The kitchen juxtaposes luxurious paneled and glazed cabinets against a backdrop of rustic timber framing, weathered wide plank oak floors, and handmade-brick infill. The entirely brand new construction has the appeal of a perfect contemporary renovation to a 400-year-old French Normandy manor house accented by an antique iron backsplash and a custom metalwork range hood concealing a modern exhaust. Woodruff Brown Photography
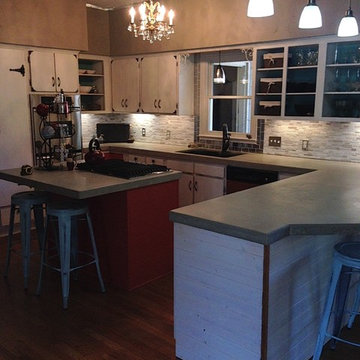
Photo of a mid-sized eclectic u-shaped eat-in kitchen in Austin with an undermount sink, flat-panel cabinets, white cabinets, concrete benchtops, multi-coloured splashback, matchstick tile splashback, stainless steel appliances, dark hardwood floors, a peninsula and brown floor.
Eclectic Kitchen with White Cabinets Design Ideas
4