Eclectic Laundry Room Design Ideas with White Cabinets
Refine by:
Budget
Sort by:Popular Today
61 - 80 of 187 photos
Item 1 of 3
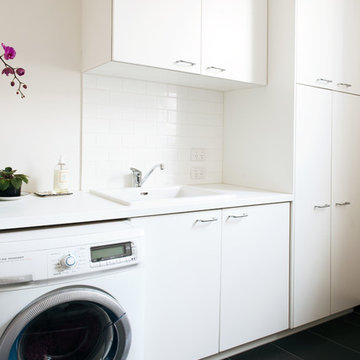
Lauren Bamford
Design ideas for a large eclectic galley utility room in Melbourne with a single-bowl sink, flat-panel cabinets, white cabinets, quartz benchtops, beige walls, ceramic floors and a side-by-side washer and dryer.
Design ideas for a large eclectic galley utility room in Melbourne with a single-bowl sink, flat-panel cabinets, white cabinets, quartz benchtops, beige walls, ceramic floors and a side-by-side washer and dryer.
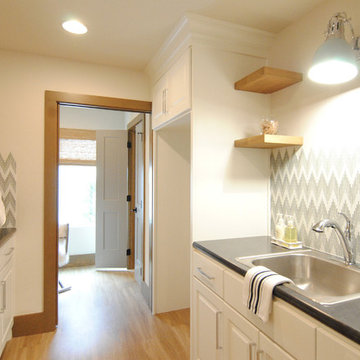
Utility room with extended built-in office space.
Photo of a large eclectic galley utility room with a drop-in sink, recessed-panel cabinets, white cabinets, laminate benchtops, white walls, vinyl floors, a side-by-side washer and dryer and brown floor.
Photo of a large eclectic galley utility room with a drop-in sink, recessed-panel cabinets, white cabinets, laminate benchtops, white walls, vinyl floors, a side-by-side washer and dryer and brown floor.
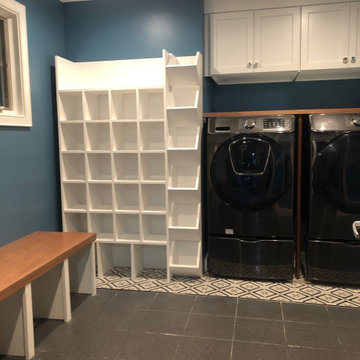
Inspiration for an eclectic single-wall utility room in Boston with shaker cabinets, white cabinets, wood benchtops, blue walls, ceramic floors, a side-by-side washer and dryer and grey floor.
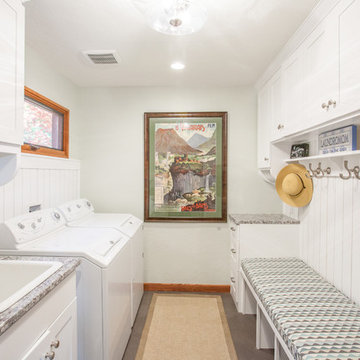
Photographs by Maria Ristau
This is an example of a small eclectic galley utility room in Other with a drop-in sink, shaker cabinets, white cabinets, granite benchtops, porcelain floors, a side-by-side washer and dryer, grey floor and white walls.
This is an example of a small eclectic galley utility room in Other with a drop-in sink, shaker cabinets, white cabinets, granite benchtops, porcelain floors, a side-by-side washer and dryer, grey floor and white walls.
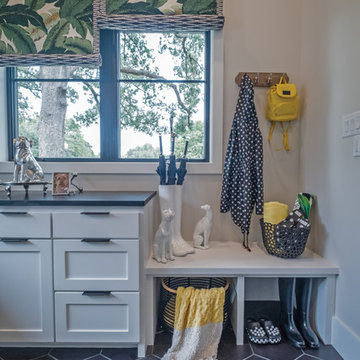
Photo of a mid-sized eclectic u-shaped dedicated laundry room in Dallas with a farmhouse sink, shaker cabinets, white cabinets, soapstone benchtops, multi-coloured walls, porcelain floors, a side-by-side washer and dryer, grey floor and grey benchtop.
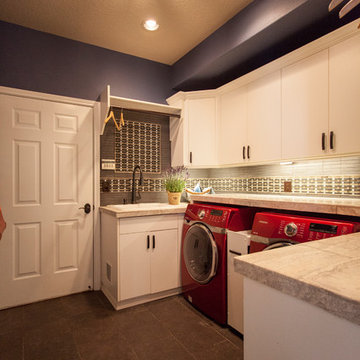
Photo of a large eclectic galley dedicated laundry room in Portland with flat-panel cabinets, white cabinets, purple walls, ceramic floors and a side-by-side washer and dryer.
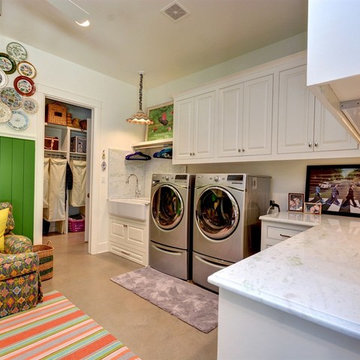
John Siemering Homes. Custom Home Builder in Austin, TX
Large eclectic l-shaped utility room in Austin with a farmhouse sink, raised-panel cabinets, white cabinets, marble benchtops, white walls, concrete floors, a side-by-side washer and dryer and grey floor.
Large eclectic l-shaped utility room in Austin with a farmhouse sink, raised-panel cabinets, white cabinets, marble benchtops, white walls, concrete floors, a side-by-side washer and dryer and grey floor.
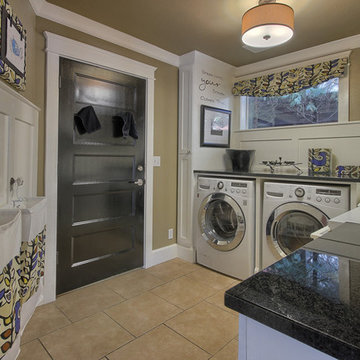
Bob Blandy, Medallion Services
Inspiration for a mid-sized eclectic l-shaped utility room in Other with recessed-panel cabinets, white cabinets, granite benchtops, brown walls, porcelain floors and a side-by-side washer and dryer.
Inspiration for a mid-sized eclectic l-shaped utility room in Other with recessed-panel cabinets, white cabinets, granite benchtops, brown walls, porcelain floors and a side-by-side washer and dryer.
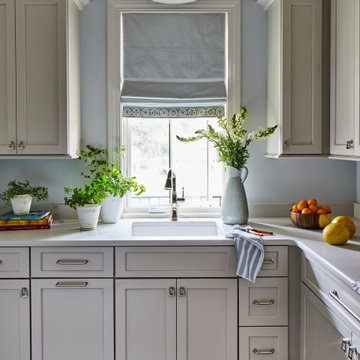
Here we have the laundry room which looks out to the front porch.
Design ideas for a mid-sized eclectic single-wall utility room in Other with an undermount sink, shaker cabinets, white cabinets, marble benchtops, blue walls, ceramic floors, a side-by-side washer and dryer, grey floor and white benchtop.
Design ideas for a mid-sized eclectic single-wall utility room in Other with an undermount sink, shaker cabinets, white cabinets, marble benchtops, blue walls, ceramic floors, a side-by-side washer and dryer, grey floor and white benchtop.
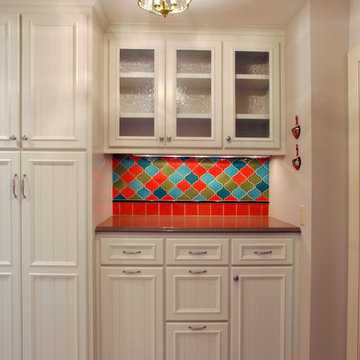
This is an example of an eclectic l-shaped dedicated laundry room in Minneapolis with white cabinets, travertine floors, a side-by-side washer and dryer, recessed-panel cabinets and beige walls.
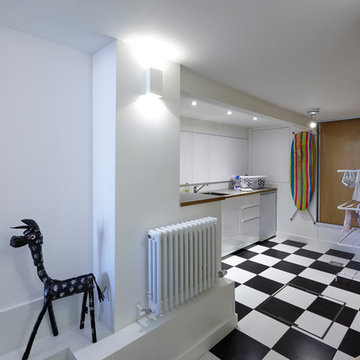
What struck us strange about this property was that it was a beautiful period piece but with the darkest and smallest kitchen considering it's size and potential. We had a quite a few constrictions on the extension but in the end we managed to provide a large bright kitchen/dinning area with direct access to a beautiful garden and keeping the 'new ' in harmony with the existing building. We also expanded a small cellar into a large and functional Laundry room with a cloakroom bathroom.
Jake Fitzjones Photography Ltd
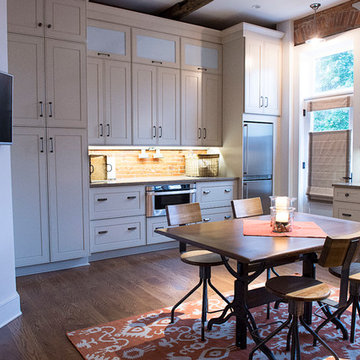
Loft Laundry area houses a stackable washer and dryer and charging station. Eat-in kitchen features a refurbished drafting table converted to a dining table.
Photo by: Becky Weidenkopf Photography
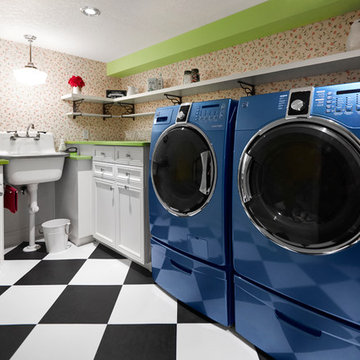
This 1980s home was completely gutted and redone both inside and out. Including windows, roofing, Stucco and some exterior wall restructuring. All new interior layout and finishes throughout, including a new open concept kitchen living area with massive walk in butler’s pantry that is 16’ tall inside with shelving to the ceiling. The clients’ eclectic taste drove the design, and led to custom tile inlays, wainscoting and moulding, 13 different wallpapers and unique appliances. The most fun feature of this renovation was the son’s bedroom, which was quite small, but we were able to take advantage of a vaulted ceiling to create a custom-built loft bed with a ladder, lighting and charging station, and lots of shelving.
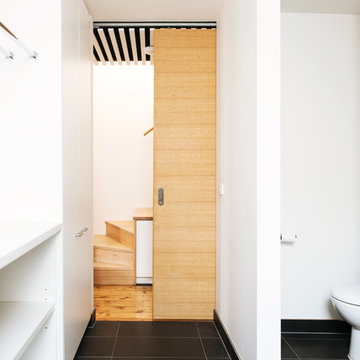
Lauren Bamford
This is an example of a large eclectic galley utility room in Melbourne with flat-panel cabinets, white cabinets, quartz benchtops, beige walls, ceramic floors and a side-by-side washer and dryer.
This is an example of a large eclectic galley utility room in Melbourne with flat-panel cabinets, white cabinets, quartz benchtops, beige walls, ceramic floors and a side-by-side washer and dryer.
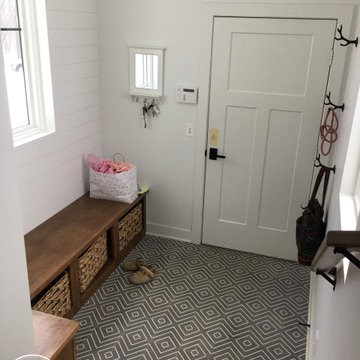
Main Floor Laundry Room with a Built-in Dog Wash
Small eclectic galley utility room in Omaha with a drop-in sink, flat-panel cabinets, white cabinets, quartz benchtops, white splashback, ceramic splashback, white walls, concrete floors, a stacked washer and dryer, grey floor and grey benchtop.
Small eclectic galley utility room in Omaha with a drop-in sink, flat-panel cabinets, white cabinets, quartz benchtops, white splashback, ceramic splashback, white walls, concrete floors, a stacked washer and dryer, grey floor and grey benchtop.
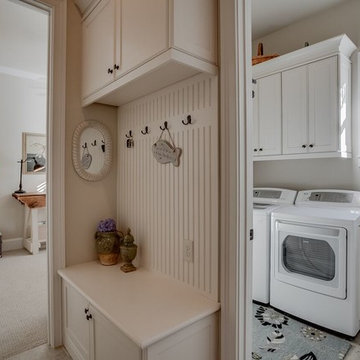
Design ideas for a mid-sized eclectic utility room in Atlanta with shaker cabinets, white cabinets, granite benchtops, white walls, ceramic floors, a side-by-side washer and dryer and white floor.
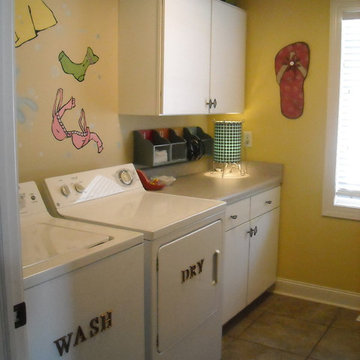
Photo of an eclectic laundry room in Other with white cabinets, yellow walls and a side-by-side washer and dryer.
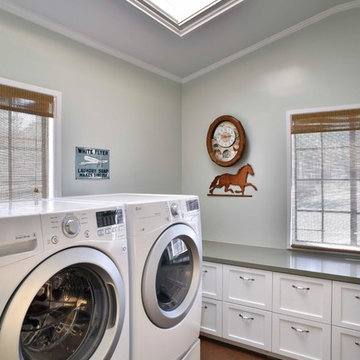
This is the remodeled laundry room with its new large counter and extra storage. The trotting horse on the wall symbolizes the equestrian theme of this home, which is owned by horse lovers.
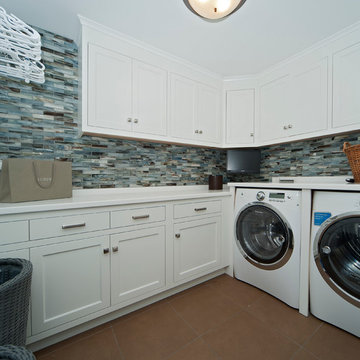
Mid-sized eclectic l-shaped dedicated laundry room in Boston with shaker cabinets, white cabinets, solid surface benchtops, porcelain floors and a side-by-side washer and dryer.
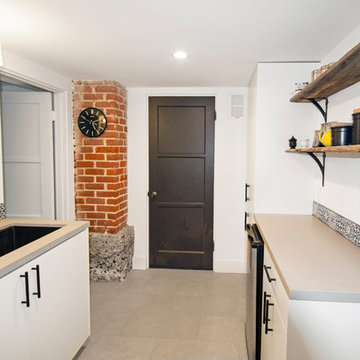
Construction and Remodel: A beautiful contemporary two story residence located in Point Loma, San Diego, California with a pool and spacious backyard by interior designer Anna Sayer.
This laundry room includes several more traditional elements in this contemporary home include live edge wood shelves with iron brackets, exposed brick wall, and Spanish tile.
Eclectic Laundry Room Design Ideas with White Cabinets
4