Eclectic Laundry Room Design Ideas with Wood Benchtops
Refine by:
Budget
Sort by:Popular Today
21 - 40 of 51 photos
Item 1 of 3

A small dated powder room gets re-invented!
Our client was looking to update her powder room/laundry room, we designed and installed wood paneling to match the style of the house. Our client selected this fabulous wallpaper and choose a vibrant green for the wall paneling and all the trims, the white ceramic sink and toilet look fresh and clean. A long and narrow medicine cabinet with 2 white globe sconces completes the look, on the opposite side of the room the washer and drier are tucked in under a wood counter also painted green.
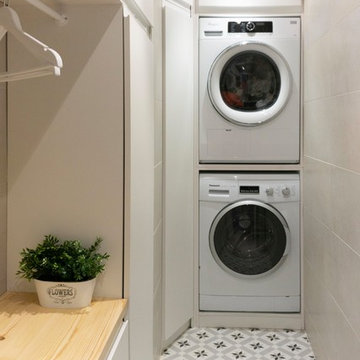
Este espacio que en un principio podría parecer un espacio perdido y residual en la vivienda pasa a tener un toque especial. Se coloca la zona de lavandería con lavadora y secadora apiladas en un armario visto. Ambas están completadas con un armario cerrado para los elementos de limpieza y una zona abierta con perchero que apoya perfectamente a los electrodomésticos. Además se utiliza un azulejo en la zona húmeda para no tener problemas con el agua. emmme studio
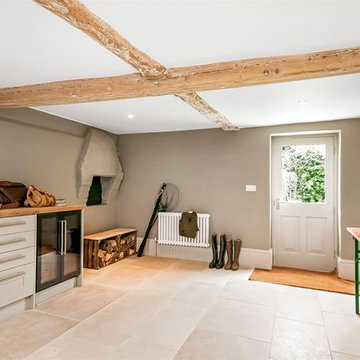
Knight Frank
Mid-sized eclectic single-wall utility room in Hampshire with recessed-panel cabinets, white cabinets, wood benchtops, grey walls, porcelain floors, a side-by-side washer and dryer and beige floor.
Mid-sized eclectic single-wall utility room in Hampshire with recessed-panel cabinets, white cabinets, wood benchtops, grey walls, porcelain floors, a side-by-side washer and dryer and beige floor.
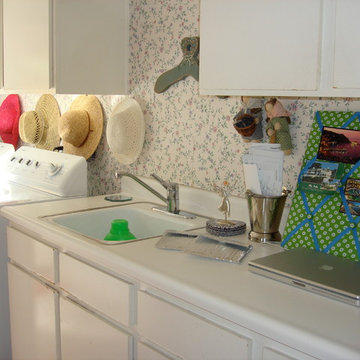
Inspiration for a mid-sized eclectic single-wall dedicated laundry room in Orange County with a drop-in sink, flat-panel cabinets, white cabinets, wood benchtops, multi-coloured walls and a side-by-side washer and dryer.
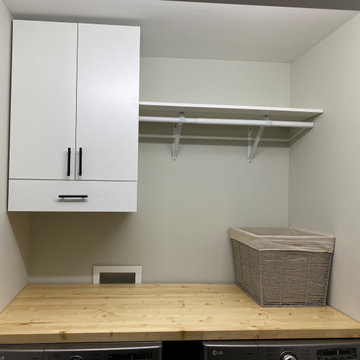
This is a custom wall cabinet that I made to my daughter's specifications for her laundry closet. It is 18" deep to make it easier for her to reach the doors and shelves and to provide extra space for the drying rack. The cabinet is made of 3/4" melamine board for easy cleaning. The drying rack frame is made of maple, and the drying rods are made of poplar, all covered with 3 coats of polyurethane for moisture protection.
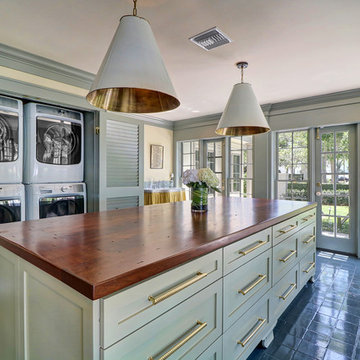
The extensive renovation of this Colonial Revival influenced residence aimed to blend historic period details with modern amenities. Challenges for this project were that the existing front entry porch and side sunroom were structurally unsound with considerable settling, water damage and damage to the shingle roof structure. This necessitated the total demolition and rebuilding of these spaces, but with modern materials that resemble the existing characteristics of this residence. A new flat roof structure with ornamental railing systems were utilized in place of the original roof design.
An ARDA for Renovation Design goes to
Roney Design Group, LLC
Designers: Tim Roney with Interior Design by HomeOwner, Florida's Finest
From: St. Petersburg, Florida
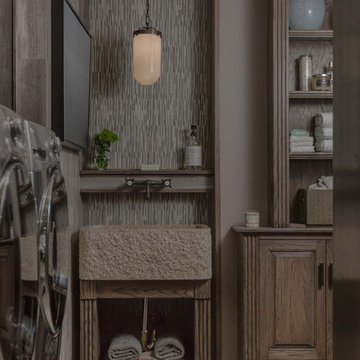
Eric Russell
Photo of a mid-sized eclectic l-shaped dedicated laundry room in New York with a farmhouse sink, raised-panel cabinets, medium wood cabinets, wood benchtops, beige walls, limestone floors and a side-by-side washer and dryer.
Photo of a mid-sized eclectic l-shaped dedicated laundry room in New York with a farmhouse sink, raised-panel cabinets, medium wood cabinets, wood benchtops, beige walls, limestone floors and a side-by-side washer and dryer.
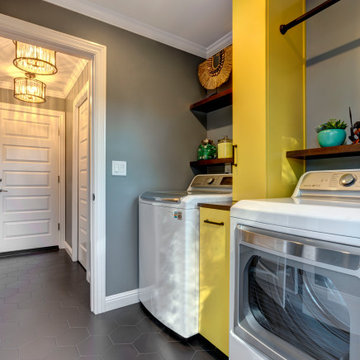
Yellow vertical cabinets provide readily accessible storage. The yellow color brightens the space and gives the laundry room a fun vibe. Wood shelves balance the space and provides additional storage.
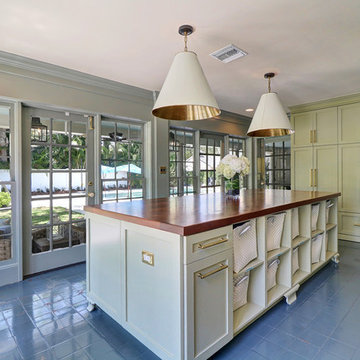
The extensive renovation of this Colonial Revival influenced residence aimed to blend historic period details with modern amenities. Challenges for this project were that the existing front entry porch and side sunroom were structurally unsound with considerable settling, water damage and damage to the shingle roof structure. This necessitated the total demolition and rebuilding of these spaces, but with modern materials that resemble the existing characteristics of this residence. A new flat roof structure with ornamental railing systems were utilized in place of the original roof design.
An ARDA for Renovation Design goes to
Roney Design Group, LLC
Designers: Tim Roney with Interior Design by HomeOwner, Florida's Finest
From: St. Petersburg, Florida
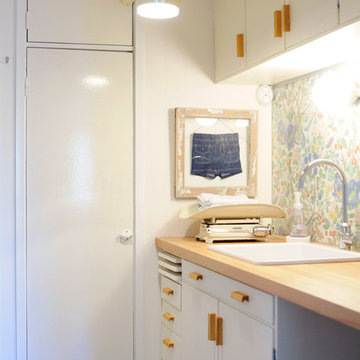
Jutta Rikola
This is an example of an eclectic laundry room in Other with wood benchtops.
This is an example of an eclectic laundry room in Other with wood benchtops.
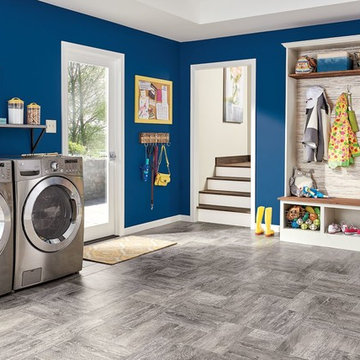
Photo of a mid-sized eclectic laundry room in Calgary with a double-bowl sink, flat-panel cabinets, white cabinets, wood benchtops, blue walls, painted wood floors and a side-by-side washer and dryer.
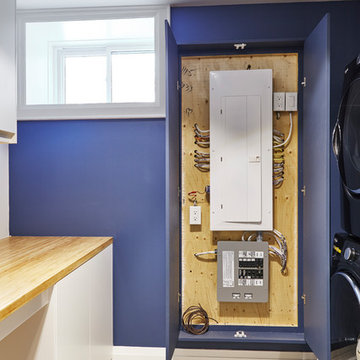
Valerie Wilcox
Inspiration for a mid-sized eclectic galley utility room in Toronto with flat-panel cabinets, white cabinets, wood benchtops, blue walls, concrete floors, a stacked washer and dryer and grey floor.
Inspiration for a mid-sized eclectic galley utility room in Toronto with flat-panel cabinets, white cabinets, wood benchtops, blue walls, concrete floors, a stacked washer and dryer and grey floor.
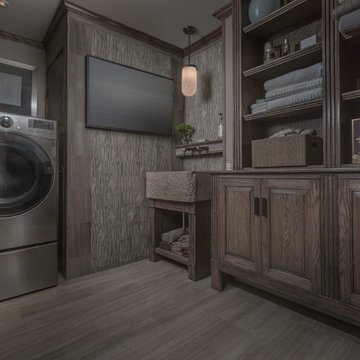
Eric Russell
Mid-sized eclectic l-shaped dedicated laundry room in New York with a farmhouse sink, raised-panel cabinets, medium wood cabinets, wood benchtops, beige walls, limestone floors and a side-by-side washer and dryer.
Mid-sized eclectic l-shaped dedicated laundry room in New York with a farmhouse sink, raised-panel cabinets, medium wood cabinets, wood benchtops, beige walls, limestone floors and a side-by-side washer and dryer.
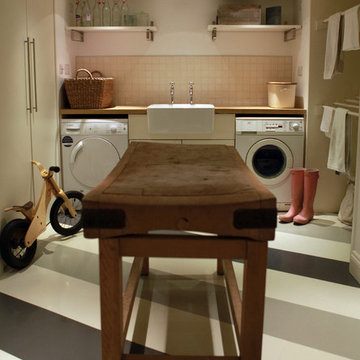
Photography by Zac Nicholson
Photo of an eclectic laundry room in London with a farmhouse sink, wood benchtops and vinyl floors.
Photo of an eclectic laundry room in London with a farmhouse sink, wood benchtops and vinyl floors.
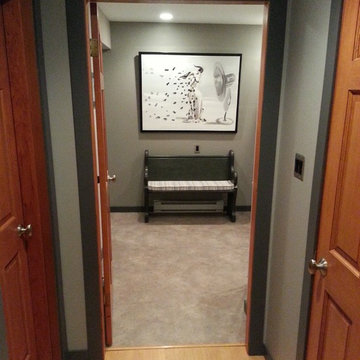
Fresh, clean and airy laundry room
This is an example of a mid-sized eclectic dedicated laundry room in Vancouver with wood benchtops, grey walls, linoleum floors and a stacked washer and dryer.
This is an example of a mid-sized eclectic dedicated laundry room in Vancouver with wood benchtops, grey walls, linoleum floors and a stacked washer and dryer.
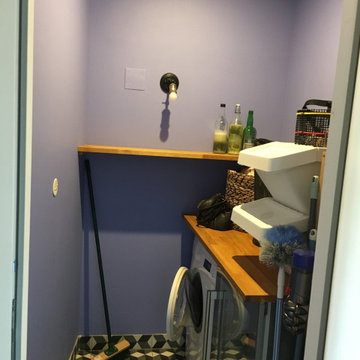
au sol , carreaux en grès cérame, murs peints en Ressource coloris Karachi.
This is an example of a small eclectic single-wall dedicated laundry room in Angers with open cabinets, wood benchtops, ceramic floors, a side-by-side washer and dryer and grey floor.
This is an example of a small eclectic single-wall dedicated laundry room in Angers with open cabinets, wood benchtops, ceramic floors, a side-by-side washer and dryer and grey floor.
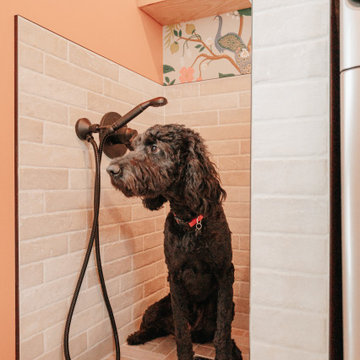
Photo of a small eclectic galley dedicated laundry room in Detroit with shaker cabinets, green cabinets, wood benchtops, multi-coloured splashback, orange walls, brick floors, a side-by-side washer and dryer, beige floor, brown benchtop and wallpaper.
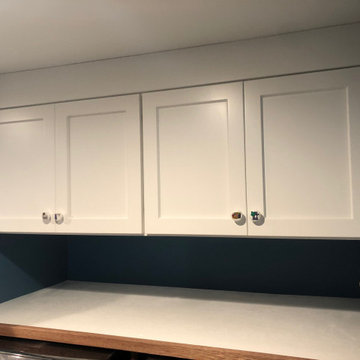
Design ideas for an eclectic single-wall utility room in Boston with shaker cabinets, white cabinets, wood benchtops, blue walls, ceramic floors, a side-by-side washer and dryer and grey floor.

The laundry room & pantry were also updated to include lovely built-in storage and tie in with the finishes in the kitchen.
Photo of a small eclectic l-shaped utility room in Denver with shaker cabinets, white cabinets, wood benchtops, white splashback, shiplap splashback, blue walls, medium hardwood floors, a side-by-side washer and dryer, brown floor and planked wall panelling.
Photo of a small eclectic l-shaped utility room in Denver with shaker cabinets, white cabinets, wood benchtops, white splashback, shiplap splashback, blue walls, medium hardwood floors, a side-by-side washer and dryer, brown floor and planked wall panelling.
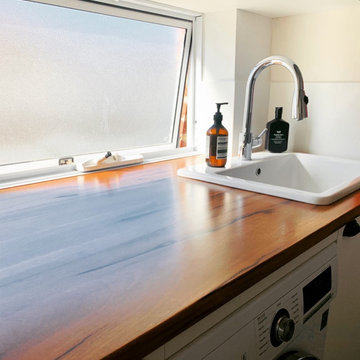
Inspiration for an eclectic single-wall laundry room in Perth with a drop-in sink and wood benchtops.
Eclectic Laundry Room Design Ideas with Wood Benchtops
2