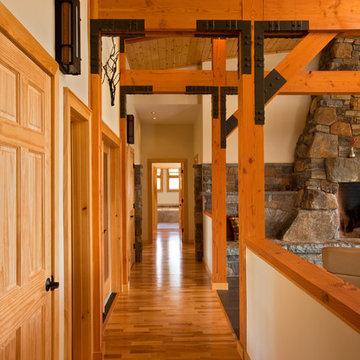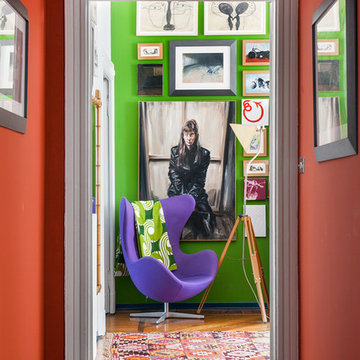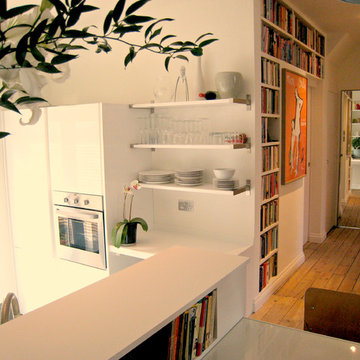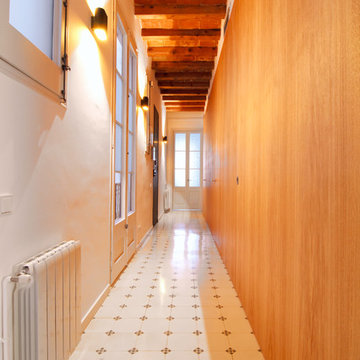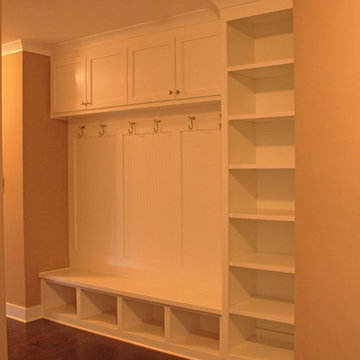Eclectic Orange Hallway Design Ideas
Refine by:
Budget
Sort by:Popular Today
21 - 40 of 205 photos
Item 1 of 3
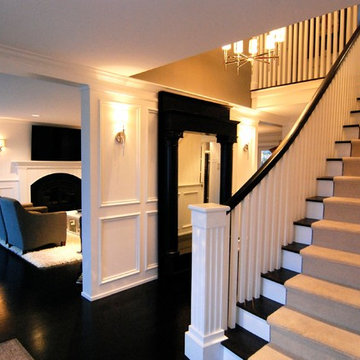
This project was a major remodel and modernization of a classic American Cape Cod. With inspiration from the East Coast but lots of small rooms from a bygone era, we opened up the interior to make the flow more like a new home with all the beauty of a classic home. All white - inside and out, the home has a crisp look with lots of detail. Black floors offset the all white walls and molding.
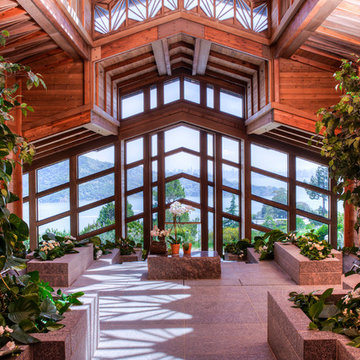
This dramatic contemporary residence features extraordinary design with magnificent views of Angel Island, the Golden Gate Bridge, and the ever changing San Francisco Bay. The amazing great room has soaring 36 foot ceilings, a Carnelian granite cascading waterfall flanked by stairways on each side, and an unique patterned sky roof of redwood and cedar. The 57 foyer windows and glass double doors are specifically designed to frame the world class views. Designed by world-renowned architect Angela Danadjieva as her personal residence, this unique architectural masterpiece features intricate woodwork and innovative environmental construction standards offering an ecological sanctuary with the natural granite flooring and planters and a 10 ft. indoor waterfall. The fluctuating light filtering through the sculptured redwood ceilings creates a reflective and varying ambiance. Other features include a reinforced concrete structure, multi-layered slate roof, a natural garden with granite and stone patio leading to a lawn overlooking the San Francisco Bay. Completing the home is a spacious master suite with a granite bath, an office / second bedroom featuring a granite bath, a third guest bedroom suite and a den / 4th bedroom with bath. Other features include an electronic controlled gate with a stone driveway to the two car garage and a dumb waiter from the garage to the granite kitchen.
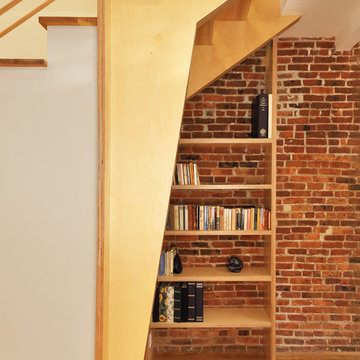
Conversion of a 4-family brownstone to a 3-family. The focus of the project was the renovation of the owner's apartment, including an expansion from a duplex to a triplex. The design centers around a dramatic two-story space which integrates the entry hall and stair with a library, a small desk space on the lower level and a full office on the upper level. The office is used as a primary work space by one of the owners - a writer, whose ideal working environment is one where he is connected with the rest of the family. This central section of the house, including the writer's office, was designed to maximize sight lines and provide as much connection through the spaces as possible. This openness was also intended to bring as much natural light as possible into this center portion of the house; typically the darkest part of a rowhouse building.
Project Team: Richard Goodstein, Angie Hunsaker, Michael Hanson
Structural Engineer: Yoshinori Nito Engineering and Design PC
Photos: Tom Sibley
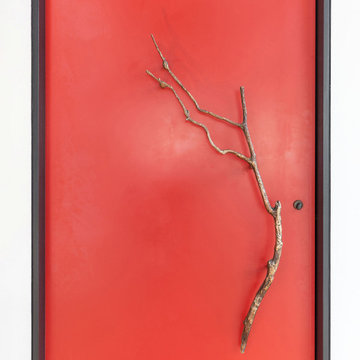
Red door with bronze handle of a tree branch.
Built by ULFBUILT.
Large eclectic hallway in Denver with medium hardwood floors, beige floor, vaulted and red walls.
Large eclectic hallway in Denver with medium hardwood floors, beige floor, vaulted and red walls.
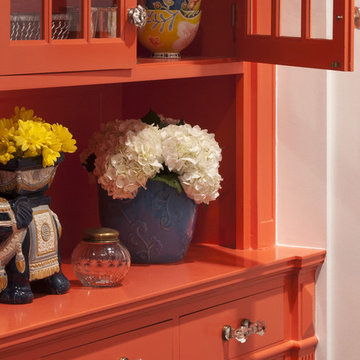
ASID: First Place, Entire Residence, 2011
Dazzling Design Story in MSP, March 2012
All furnishings are available through Lucy Interior Design.
www.lucyinteriordesign.com - 612.339.2225
Interior Designer: Lucy Interior Design
Photographer: Jeff Johnson
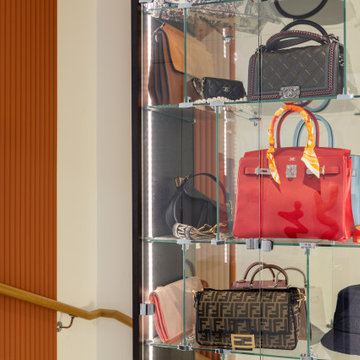
Every girl's dream - this is a bespoke bag display that we have designed to be fitted in the old staircase bannister's place.
Made of solid wood, glass shelves and a wrap-around lighting with a feet switch and lockers.

Eleanor Walpole for Harriet Holgate
Design ideas for an eclectic hallway in Oxfordshire with pink walls.
Design ideas for an eclectic hallway in Oxfordshire with pink walls.

We created a unique and bold finish to be the back drop for our clients stunning oriental figures. The multiple layers of metallic plaster catch the light beautifully on many different angles and were a great compliment to show case the intended figures. Copyright © 2016 The Artists Hands
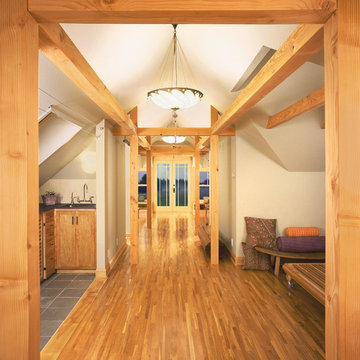
TreHus created a new master suite in the attic of this 1920's home. Red birch flooring serves as a base for the douglas fir collonade that supports the roof and provides a beautiful architectural feature. The kitchenette and bed are tucked on either side of the main hall. At the far end of the photo, french doors open onto a balcony.
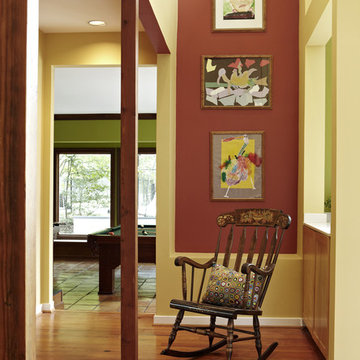
This is an example of a mid-sized eclectic hallway in DC Metro with red walls and medium hardwood floors.
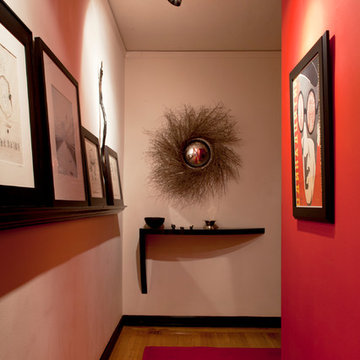
Photo: Margot Hartford © 2014 Houzz
Photo of an eclectic hallway in San Francisco.
Photo of an eclectic hallway in San Francisco.
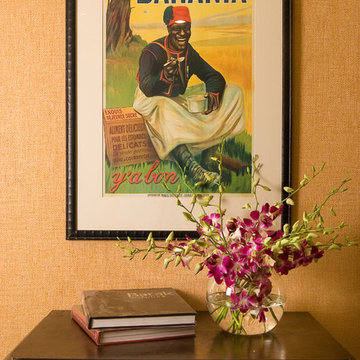
An antique large safety deposit box from the Dutch colonial era used as a console table in this hallway combined with Parisian vintage poster and grasscloth wallpaper.
Photo : Bambang Purwanto
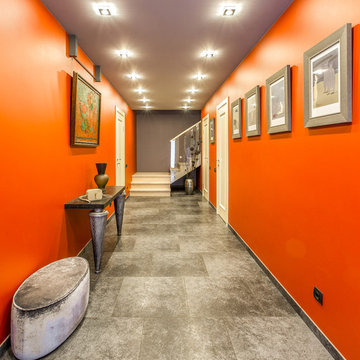
Яркое пространство.
Авторы: Чаплыгина Дарья, Пеккер Юлия
Design ideas for a large eclectic hallway in Other with porcelain floors and orange walls.
Design ideas for a large eclectic hallway in Other with porcelain floors and orange walls.
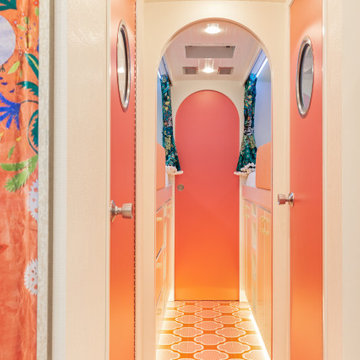
Design ideas for a small eclectic hallway in Los Angeles with white walls, painted wood floors and orange floor.
Eclectic Orange Hallway Design Ideas
2
