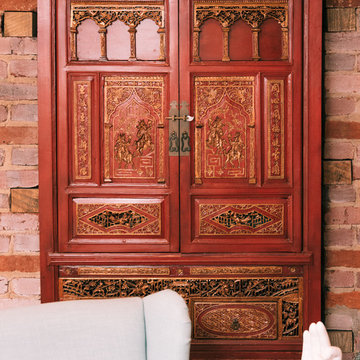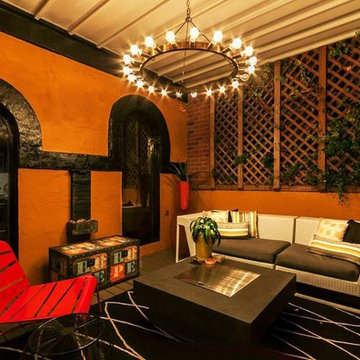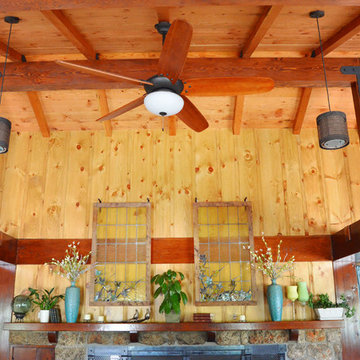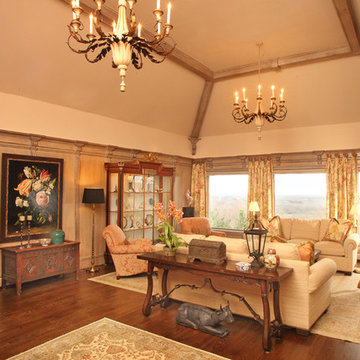Eclectic Orange Living Design Ideas
Sort by:Popular Today
161 - 180 of 1,373 photos
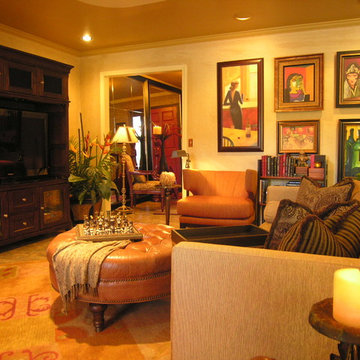
Eclectic family room in Brentwood Tennessee by Interior Designer Howard Wiggins of Howard Wiggins Interior Design in Nashville Tennessee.
Photo of an eclectic family room in Nashville.
Photo of an eclectic family room in Nashville.
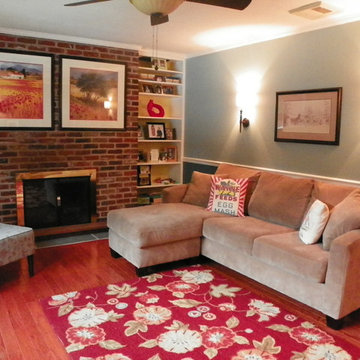
The goal: to create a welcoming and comfortable environment for a family with active twins, and tapping into the family's amish roots while keeping the environment young and contemporary. primary colors of red, yellow, and blue form the heart of the color scheme. feedbag pillows are a particularly noteworthy accessory.
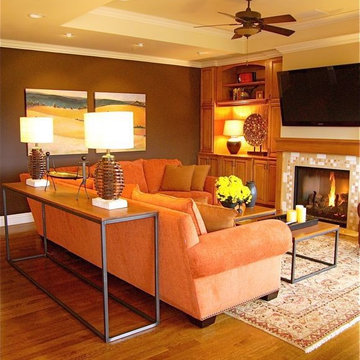
Custom Ipe and Iron sofa table and coffee tables. Sofa table was constructed with hollow legs to feed the lamp cords through to keep them concealed. Chocolate brown accent wall accentuates the commissioned dyptich art.

This project was colourful, had a mix of styles of furniture and created an eclectic space.
All of the furniture used was already owned by the client, but I gave them a new lease of life through changing the fabrics. This was a great way to make the space extra special, whilst keeping the price to a minimum.
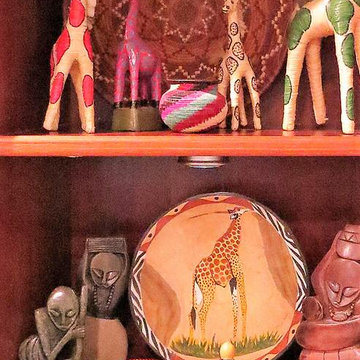
Part of the over 100 giraffe collection. African hand carved stone figurines and hand made African baskets
Photography: jennyraedezigns.com
Mid-sized eclectic enclosed family room in Portland with blue walls, dark hardwood floors, a wood stove, a brick fireplace surround and a freestanding tv.
Mid-sized eclectic enclosed family room in Portland with blue walls, dark hardwood floors, a wood stove, a brick fireplace surround and a freestanding tv.
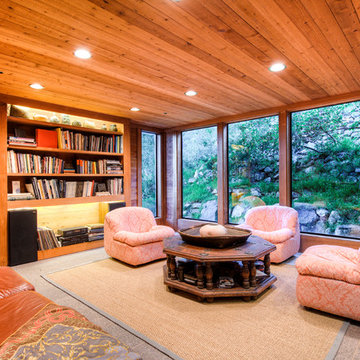
This dramatic contemporary residence features extraordinary design with magnificent views of Angel Island, the Golden Gate Bridge, and the ever changing San Francisco Bay. The amazing great room has soaring 36 foot ceilings, a Carnelian granite cascading waterfall flanked by stairways on each side, and an unique patterned sky roof of redwood and cedar. The 57 foyer windows and glass double doors are specifically designed to frame the world class views. Designed by world-renowned architect Angela Danadjieva as her personal residence, this unique architectural masterpiece features intricate woodwork and innovative environmental construction standards offering an ecological sanctuary with the natural granite flooring and planters and a 10 ft. indoor waterfall. The fluctuating light filtering through the sculptured redwood ceilings creates a reflective and varying ambiance. Other features include a reinforced concrete structure, multi-layered slate roof, a natural garden with granite and stone patio leading to a lawn overlooking the San Francisco Bay. Completing the home is a spacious master suite with a granite bath, an office / second bedroom featuring a granite bath, a third guest bedroom suite and a den / 4th bedroom with bath. Other features include an electronic controlled gate with a stone driveway to the two car garage and a dumb waiter from the garage to the granite kitchen.
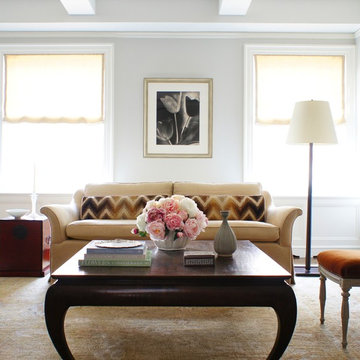
Photo of a mid-sized eclectic enclosed living room in New York with light hardwood floors, a standard fireplace, a brick fireplace surround, no tv and grey walls.
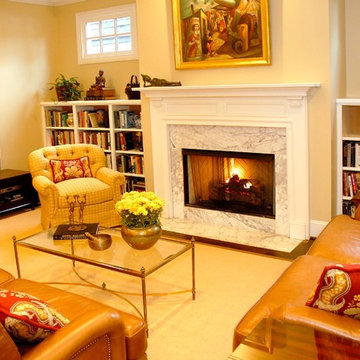
A pair of leather sofas will take the heavy use in this den. A comfortable swivel chair is to the left of the fireplace..
Design ideas for a mid-sized eclectic open concept family room in Nashville with beige walls, medium hardwood floors, a standard fireplace, a stone fireplace surround and a freestanding tv.
Design ideas for a mid-sized eclectic open concept family room in Nashville with beige walls, medium hardwood floors, a standard fireplace, a stone fireplace surround and a freestanding tv.
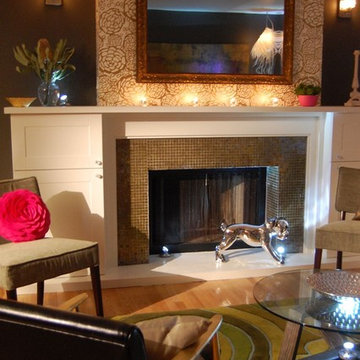
Re:modern was invited to guest design this living room in the 'Golden Glitz' episode of HGTV's Room Crashers show, hosted by Todd Davis. Key interior design elements include a hidden television behind a one-way glass mirror, a custom fireplace surround, wallpaper, vintage accents, and original commissioned art.
Project location: Rockridge / Claremont neighborhood of Oakland, California
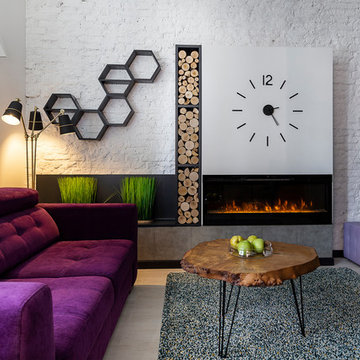
Photo: Tatiana Nikitina Оригинальная квартира-студия, в которой дизайнер собрала яркие цвета фиолетовых, зеленых и серых оттенков. Гостиная с диваном, декоративным столиком, камином и большими белыми часами.
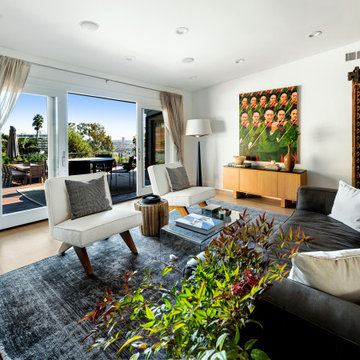
Inspiration for a mid-sized eclectic formal open concept living room in Los Angeles with white walls, light hardwood floors, beige floor and exposed beam.
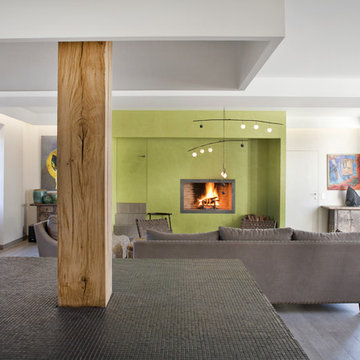
Olivier Chabaud
Design ideas for an eclectic open concept living room in Paris with green walls, laminate floors, a standard fireplace, grey floor and recessed.
Design ideas for an eclectic open concept living room in Paris with green walls, laminate floors, a standard fireplace, grey floor and recessed.
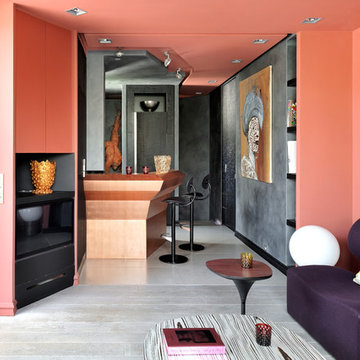
Frenchie Cristogatin
This is an example of an eclectic living room in Paris.
This is an example of an eclectic living room in Paris.
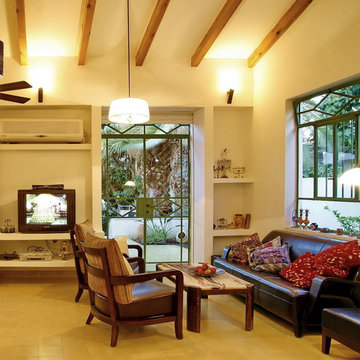
In this part, we uncovered the old wooden beams of the ceiling. This is the living room, small but very cozy. We used green steel windows, which are an ornament to the house – both inside and out, and also serve as protection against thieves.
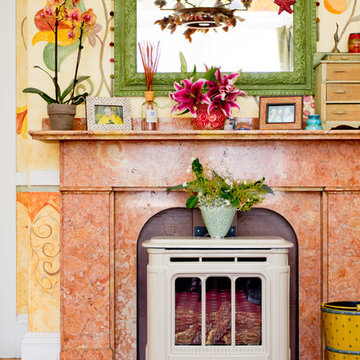
Photo: Rikki Snyder © 2013 Houzz
This is an example of an eclectic family room in Boston.
This is an example of an eclectic family room in Boston.
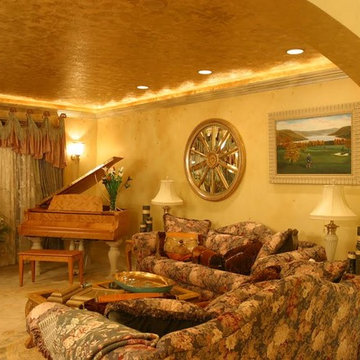
Hand-applied gold leafing adorns the ceiling in this elegant living room with beautiful baby grand piano and comfortable seating.
Photo of a mid-sized eclectic open concept living room in New York with carpet, a music area, yellow walls, no fireplace and no tv.
Photo of a mid-sized eclectic open concept living room in New York with carpet, a music area, yellow walls, no fireplace and no tv.
Eclectic Orange Living Design Ideas
9
