Eclectic Storage and Wardrobe Design Ideas with Carpet
Refine by:
Budget
Sort by:Popular Today
101 - 120 of 146 photos
Item 1 of 3
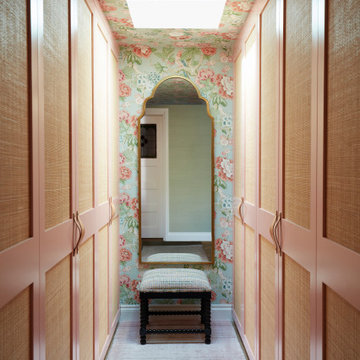
This is an example of an eclectic gender-neutral walk-in wardrobe in Sydney with carpet, pink floor and wallpaper.
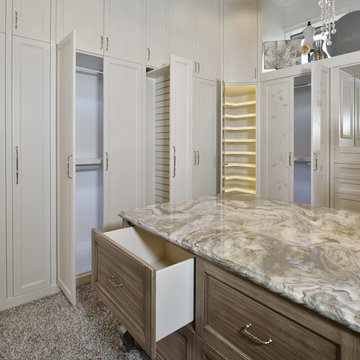
Miro Dvorscak
Peterson Homebuilders, Inc.
Vining Design Associates
Expansive eclectic women's dressing room in Houston with recessed-panel cabinets, white cabinets, carpet and grey floor.
Expansive eclectic women's dressing room in Houston with recessed-panel cabinets, white cabinets, carpet and grey floor.
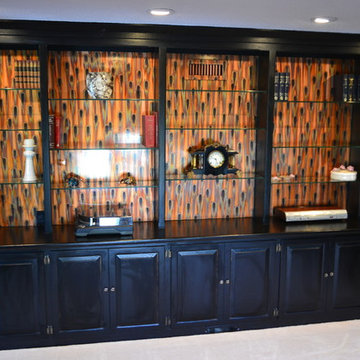
Inspiration for a large eclectic walk-in wardrobe in Other with dark wood cabinets, carpet and raised-panel cabinets.
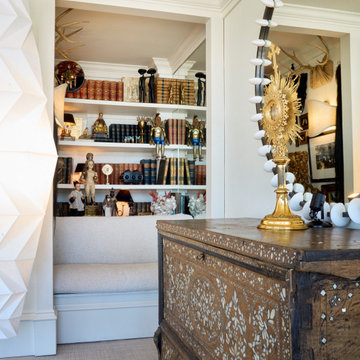
Every niche has personal treasures. Every moment of a life well lived.
Inspiration for an expansive eclectic storage and wardrobe in San Francisco with carpet.
Inspiration for an expansive eclectic storage and wardrobe in San Francisco with carpet.
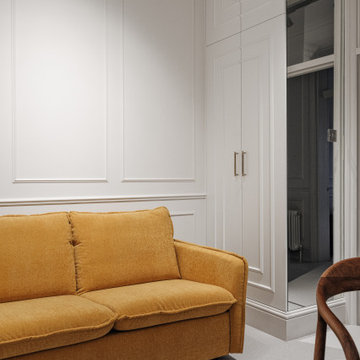
Maida Vale Apartment in Photos: A Visual Journey
Tucked away in the serene enclave of Maida Vale, London, lies an apartment that stands as a testament to the harmonious blend of eclectic modern design and traditional elegance, masterfully brought to life by Jolanta Cajzer of Studio 212. This transformative journey from a conventional space to a breathtaking interior is vividly captured through the lens of the acclaimed photographer, Tom Kurek, and further accentuated by the vibrant artworks of Kris Cieslak.
The apartment's architectural canvas showcases tall ceilings and a layout that features two cozy bedrooms alongside a lively, light-infused living room. The design ethos, carefully curated by Jolanta Cajzer, revolves around the infusion of bright colors and the strategic placement of mirrors. This thoughtful combination not only magnifies the sense of space but also bathes the apartment in a natural light that highlights the meticulous attention to detail in every corner.
Furniture selections strike a perfect harmony between the vivacity of modern styles and the grace of classic elegance. Artworks in bold hues stand in conversation with timeless timber and leather, creating a rich tapestry of textures and styles. The inclusion of soft, plush furnishings, characterized by their modern lines and chic curves, adds a layer of comfort and contemporary flair, inviting residents and guests alike into a warm embrace of stylish living.
Central to the living space, Kris Cieslak's artworks emerge as focal points of colour and emotion, bridging the gap between the tangible and the imaginative. Featured prominently in both the living room and bedroom, these paintings inject a dynamic vibrancy into the apartment, mirroring the life and energy of Maida Vale itself. The art pieces not only complement the interior design but also narrate a story of inspiration and creativity, making the apartment a living gallery of modern artistry.
Photographed with an eye for detail and a sense of spatial harmony, Tom Kurek's images capture the essence of the Maida Vale apartment. Each photograph is a window into a world where design, art, and light converge to create an ambience that is both visually stunning and deeply comforting.
This Maida Vale apartment is more than just a living space; it's a showcase of how contemporary design, when intertwined with artistic expression and captured through skilled photography, can create a home that is both a sanctuary and a source of inspiration. It stands as a beacon of style, functionality, and artistic collaboration, offering a warm welcome to all who enter.
Hashtags:
#JolantaCajzerDesign #TomKurekPhotography #KrisCieslakArt #EclecticModern #MaidaValeStyle #LondonInteriors #BrightAndBold #MirrorMagic #SpaceEnhancement #ModernMeetsTraditional #VibrantLivingRoom #CozyBedrooms #ArtInDesign #DesignTransformation #UrbanChic #ClassicElegance #ContemporaryFlair #StylishLiving #TrendyInteriors #LuxuryHomesLondon
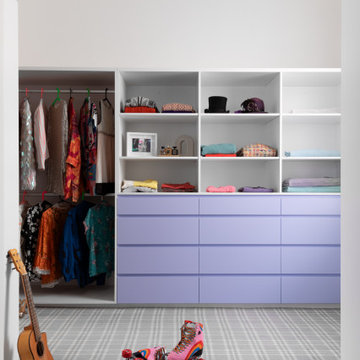
Pink, aqua and purple are colours they both love, and had already been incorporated into their existing decor, so we used those colours as the starting point and went from there.
In the dressing room (a very large walk in wardrobe), the tartan carpet and purple drawers are the standout features of the room. The clean white cabinetry is filled with the client’s colourful and eclectic outfits, and really make the room sing. A full length mirror has ‘Hollywood’ lighting and an adjustable mirrored panel to assist with performance dressing.
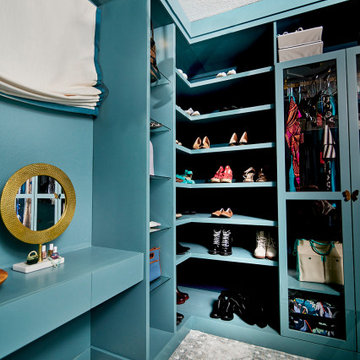
A Primary Closet Design
Photo of a large eclectic gender-neutral walk-in wardrobe in Orlando with glass-front cabinets, blue cabinets, carpet and multi-coloured floor.
Photo of a large eclectic gender-neutral walk-in wardrobe in Orlando with glass-front cabinets, blue cabinets, carpet and multi-coloured floor.
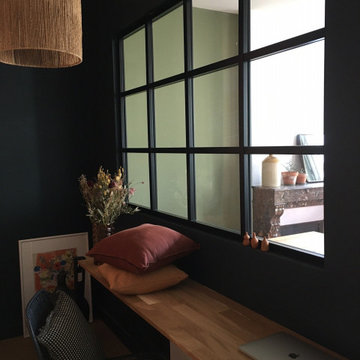
Contigu au séjour, une petite pièce à double utilisation : dressing et bureau/établi pour les petits bricolages. les murs peints en vert sombre (Argile, vert antique), mettent en valeur les coloris du salon.
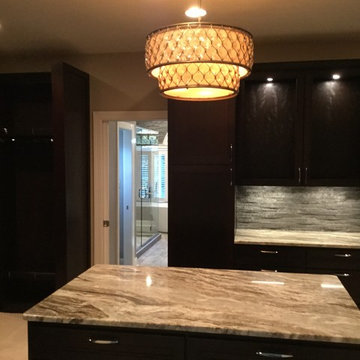
A solid wood closet constructed from cherry. Granite tops, with stacked stone backsplash and LED accent lighting. All drawers have slow closing features. The same price a melamine veneered closet would cost from a closet manufacturer, but without all the features.
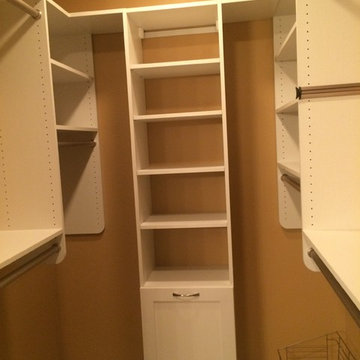
Design ideas for a large eclectic gender-neutral walk-in wardrobe in Miami with shaker cabinets, white cabinets and carpet.
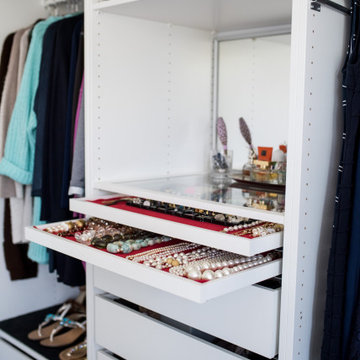
Inspiration for a mid-sized eclectic storage and wardrobe in Berlin with carpet and black floor.
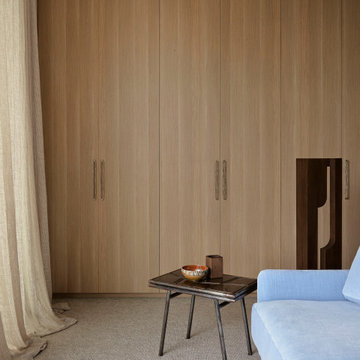
Design ideas for an eclectic gender-neutral storage and wardrobe in Sydney with medium wood cabinets and carpet.
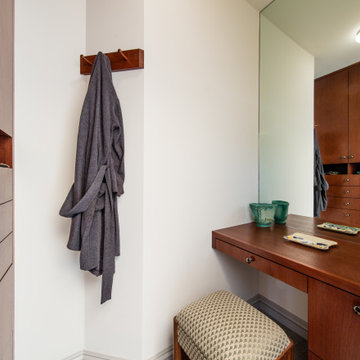
Top to bottom interior and exterior renovation of an existing Edwardian home in a park-like setting on a cul-de-sac in San Francisco. The owners enjoyed a substantial collection of paintings, sculpture and furniture collected over a lifetime, around which the project was designed. The detailing of the cabinets, fireplace surrounds and mouldings reflect the Art Deco style of their furniture collection. The white marble tile of the Master Bath features a walk-in shower and a lit onyx countertop that suffuses the room with a soft glow.
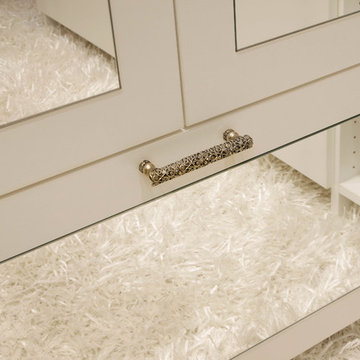
Margaret Ferrec
Design ideas for a mid-sized eclectic women's dressing room in New York with flat-panel cabinets, white cabinets and carpet.
Design ideas for a mid-sized eclectic women's dressing room in New York with flat-panel cabinets, white cabinets and carpet.
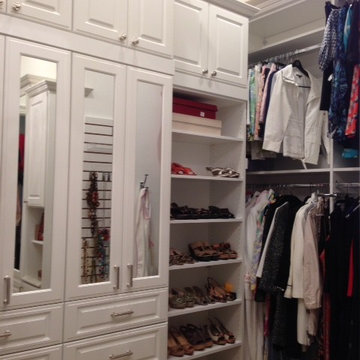
Large eclectic women's walk-in wardrobe in Orlando with raised-panel cabinets, white cabinets and carpet.
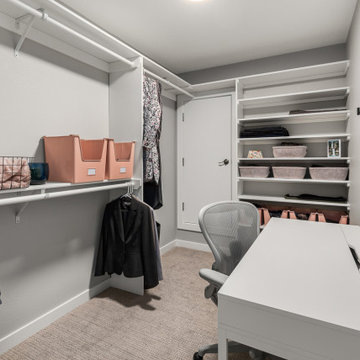
Photo of an eclectic storage and wardrobe in Portland with white cabinets, carpet and multi-coloured floor.
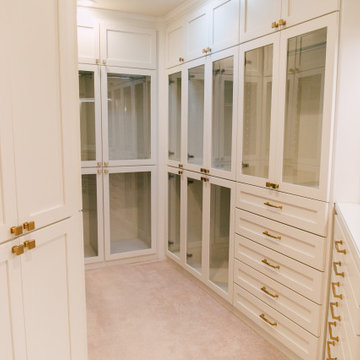
New master closet reconfigured and redesigned and built with custom cabinets.
Design ideas for a small eclectic women's walk-in wardrobe in Seattle with glass-front cabinets, white cabinets, carpet and beige floor.
Design ideas for a small eclectic women's walk-in wardrobe in Seattle with glass-front cabinets, white cabinets, carpet and beige floor.

Maida Vale Apartment in Photos: A Visual Journey
Tucked away in the serene enclave of Maida Vale, London, lies an apartment that stands as a testament to the harmonious blend of eclectic modern design and traditional elegance, masterfully brought to life by Jolanta Cajzer of Studio 212. This transformative journey from a conventional space to a breathtaking interior is vividly captured through the lens of the acclaimed photographer, Tom Kurek, and further accentuated by the vibrant artworks of Kris Cieslak.
The apartment's architectural canvas showcases tall ceilings and a layout that features two cozy bedrooms alongside a lively, light-infused living room. The design ethos, carefully curated by Jolanta Cajzer, revolves around the infusion of bright colors and the strategic placement of mirrors. This thoughtful combination not only magnifies the sense of space but also bathes the apartment in a natural light that highlights the meticulous attention to detail in every corner.
Furniture selections strike a perfect harmony between the vivacity of modern styles and the grace of classic elegance. Artworks in bold hues stand in conversation with timeless timber and leather, creating a rich tapestry of textures and styles. The inclusion of soft, plush furnishings, characterized by their modern lines and chic curves, adds a layer of comfort and contemporary flair, inviting residents and guests alike into a warm embrace of stylish living.
Central to the living space, Kris Cieslak's artworks emerge as focal points of colour and emotion, bridging the gap between the tangible and the imaginative. Featured prominently in both the living room and bedroom, these paintings inject a dynamic vibrancy into the apartment, mirroring the life and energy of Maida Vale itself. The art pieces not only complement the interior design but also narrate a story of inspiration and creativity, making the apartment a living gallery of modern artistry.
Photographed with an eye for detail and a sense of spatial harmony, Tom Kurek's images capture the essence of the Maida Vale apartment. Each photograph is a window into a world where design, art, and light converge to create an ambience that is both visually stunning and deeply comforting.
This Maida Vale apartment is more than just a living space; it's a showcase of how contemporary design, when intertwined with artistic expression and captured through skilled photography, can create a home that is both a sanctuary and a source of inspiration. It stands as a beacon of style, functionality, and artistic collaboration, offering a warm welcome to all who enter.
Hashtags:
#JolantaCajzerDesign #TomKurekPhotography #KrisCieslakArt #EclecticModern #MaidaValeStyle #LondonInteriors #BrightAndBold #MirrorMagic #SpaceEnhancement #ModernMeetsTraditional #VibrantLivingRoom #CozyBedrooms #ArtInDesign #DesignTransformation #UrbanChic #ClassicElegance #ContemporaryFlair #StylishLiving #TrendyInteriors #LuxuryHomesLondon
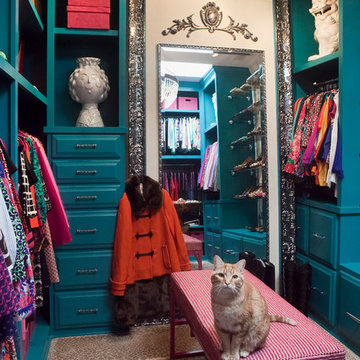
Timeless Memories Photography
Inspiration for a small eclectic women's dressing room in Charleston with blue cabinets, raised-panel cabinets and carpet.
Inspiration for a small eclectic women's dressing room in Charleston with blue cabinets, raised-panel cabinets and carpet.
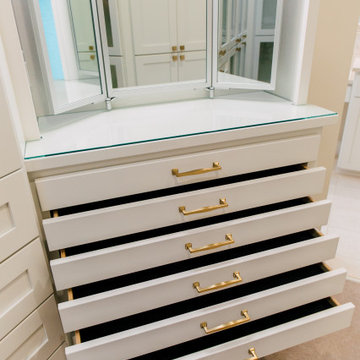
New master closet reconfigured and redesigned and built with custom cabinets. Off white cabinets with Lux Gold knobs and pulls give this closet a feminine feel. A three way mirror and vanity works perfect for dressing and makeup. The closet style mimics the master bathroom. These shallow drawers are lined with velvet for jewelry storage.
Eclectic Storage and Wardrobe Design Ideas with Carpet
6