Enclosed Living Room Design Photos with a Wood Stove
Sort by:Popular Today
1 - 20 of 2,421 photos

Design ideas for a mid-sized scandinavian enclosed living room in London with white walls, light hardwood floors, a wood stove, a stone fireplace surround, no tv, brown floor and panelled walls.

Country enclosed living room in Devon with light hardwood floors, a wood stove and a stone fireplace surround.

Photographer: Henry Woide
- www.henrywoide.co.uk
Architecture: 4SArchitecture
Small contemporary formal enclosed living room in London with blue walls, light hardwood floors, a wood stove, a brick fireplace surround and a corner tv.
Small contemporary formal enclosed living room in London with blue walls, light hardwood floors, a wood stove, a brick fireplace surround and a corner tv.
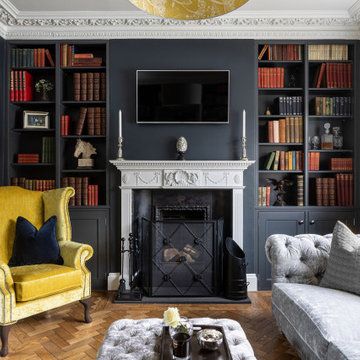
Inspiration for a mid-sized traditional formal enclosed living room in Essex with blue walls, medium hardwood floors, a wood stove, a plaster fireplace surround, a wall-mounted tv and brown floor.
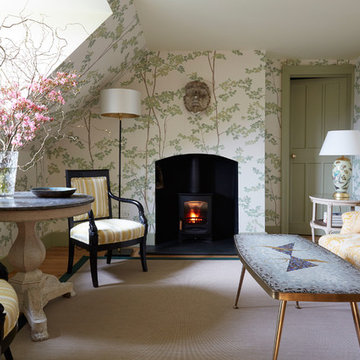
Inspiration for a small traditional formal enclosed living room in London with light hardwood floors, a wood stove, multi-coloured walls, a metal fireplace surround and beige floor.
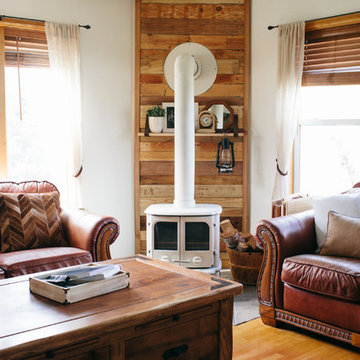
Photo: A Darling Felicity Photography © 2015 Houzz
Photo of a mid-sized country enclosed living room in Seattle with white walls, medium hardwood floors and a wood stove.
Photo of a mid-sized country enclosed living room in Seattle with white walls, medium hardwood floors and a wood stove.
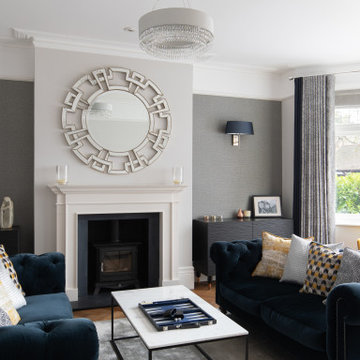
This is an example of a mid-sized contemporary enclosed living room in Surrey with grey walls, medium hardwood floors, a wood stove, no tv and wallpaper.

Mid-sized transitional formal enclosed living room in Cheshire with beige walls, medium hardwood floors, a wood stove, a wood fireplace surround, a concealed tv and black floor.
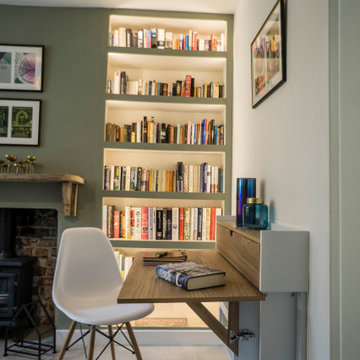
With hints of hygge decor, muted shades of green and blue give a snug, cosy feel to this coastal cottage.
A space-saving, wall-hung, fold-away desk has been installed.
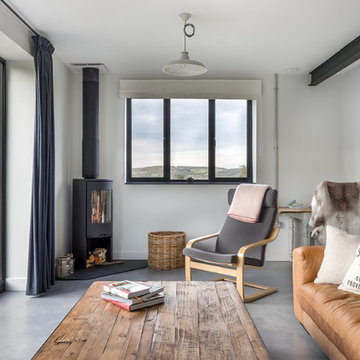
Howard Baker | www.howardbakerphoto.com
This is an example of a country formal enclosed living room in Other with white walls, concrete floors, a wood stove, a metal fireplace surround and grey floor.
This is an example of a country formal enclosed living room in Other with white walls, concrete floors, a wood stove, a metal fireplace surround and grey floor.
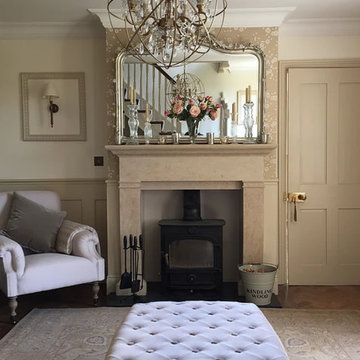
A former dining room, now serving as an entrance hall and library to the cottage. The wood burner was already in place, but we added the mantle piece and styled the room to create a cosy space with the reading corner, keeping the theme of the room cohesive with the rest of the house.
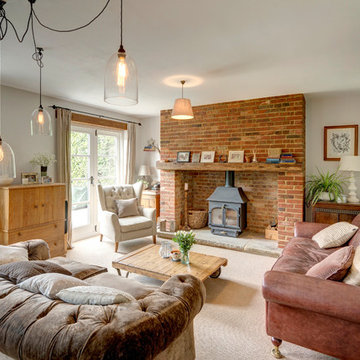
Design ideas for a country enclosed living room in Kent with carpet, a brick fireplace surround, a freestanding tv, beige floor, white walls and a wood stove.
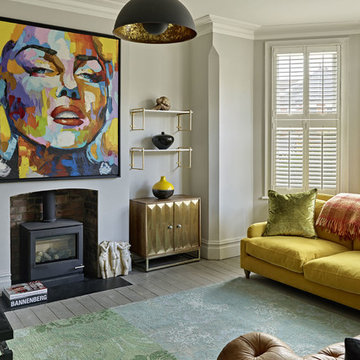
Inspiration for a contemporary formal enclosed living room in London with grey walls, medium hardwood floors, a wood stove, a metal fireplace surround and grey floor.
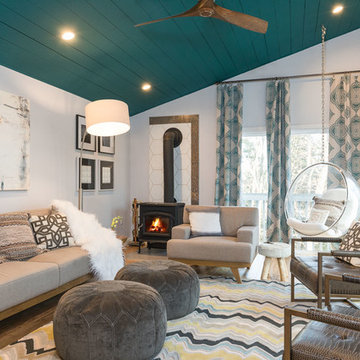
seacoast photography
Design ideas for a mid-sized scandinavian enclosed living room in Manchester with white walls, light hardwood floors and a wood stove.
Design ideas for a mid-sized scandinavian enclosed living room in Manchester with white walls, light hardwood floors and a wood stove.
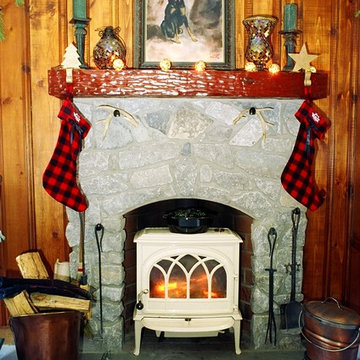
Design ideas for a small country enclosed living room in New York with brown walls, concrete floors, a wood stove and a stone fireplace surround.

This Edwardian house in Redland has been refurbished from top to bottom. The 1970s decor has been replaced with a contemporary and slightly eclectic design concept. The front living room had to be completely rebuilt as the existing layout included a garage. Wall panelling has been added to the walls and the walls have been painted in Farrow and Ball Studio Green to create a timeless yes mysterious atmosphere. The false ceiling has been removed to reveal the original ceiling pattern which has been painted with gold paint. All sash windows have been replaced with timber double glazed sash windows.
An in built media wall complements the wall panelling.
The interior design is by Ivywell Interiors.
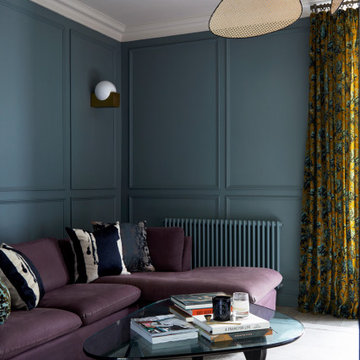
The living room at Highgate House. An internal Crittall door and panel frames a view into the room from the hallway. Painted in a deep, moody green-blue with stone coloured ceiling and contrasting dark green joinery, the room is a grown-up cosy space.
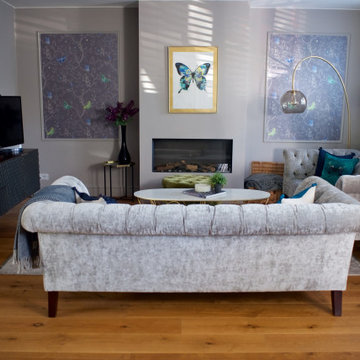
The floorplan for this large formal Living Room provides two different areas for relaxation. An area with two large chesterfield sofas are set around the fireplace for evening entertaining, with view of the TV for family movie nights. A reading 'nook' was set in easy reach of the bar cart for an early evening drink 'a deux' or for reading the Sunday papers.
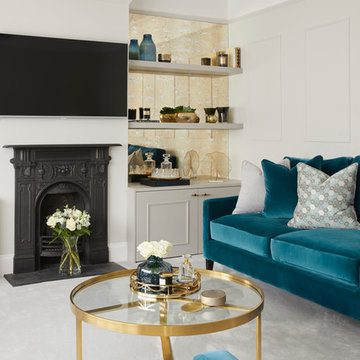
This is an example of a mid-sized transitional enclosed living room in Hertfordshire with grey walls, carpet, a wall-mounted tv, grey floor, a wood stove and a metal fireplace surround.
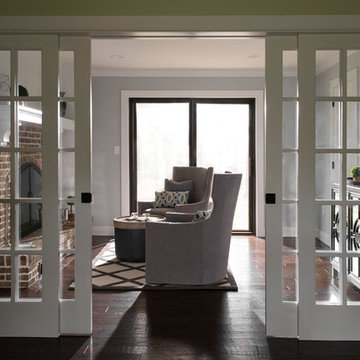
This is an example of a large transitional enclosed living room in Philadelphia with a library, grey walls, dark hardwood floors, no tv, a wood stove, a brick fireplace surround and brown floor.
Enclosed Living Room Design Photos with a Wood Stove
1