Enclosed Living Room Design Photos with Decorative Wall Panelling
Refine by:
Budget
Sort by:Popular Today
281 - 300 of 459 photos
Item 1 of 3
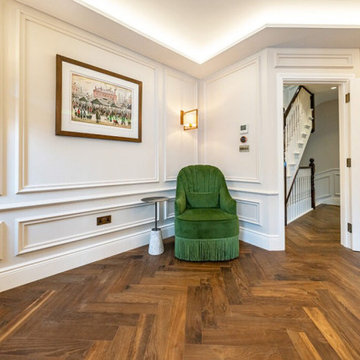
This living room emanates a contemporary and modern vibe, seamlessly blending sleek design elements. The space is characterized by a relaxing ambiance, creating an inviting atmosphere for unwinding. Adding to its allure, the room offers a captivating view, enhancing the overall experience of comfort and style in this modern living space.
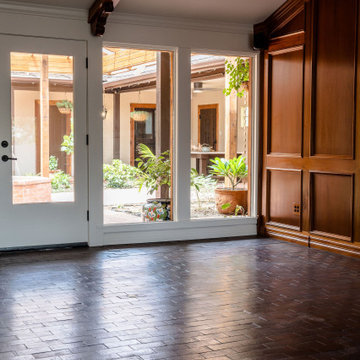
The view from this expansive living room looks into a covered courtyard. The wood work is all stained imported mahogany in a custom design.
This is an example of an expansive enclosed living room in Other with brown walls, brick floors, a wall-mounted tv, red floor, vaulted and decorative wall panelling.
This is an example of an expansive enclosed living room in Other with brown walls, brick floors, a wall-mounted tv, red floor, vaulted and decorative wall panelling.
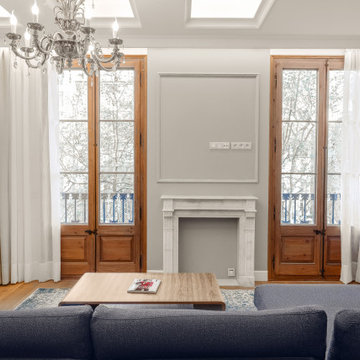
Large transitional enclosed living room in Barcelona with grey walls, medium hardwood floors, a stone fireplace surround and decorative wall panelling.
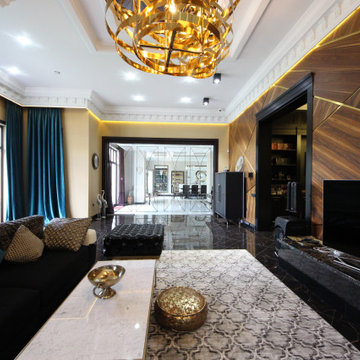
Дом в стиле арт деко, в трех уровнях, выполнен для семьи супругов в возрасте 50 лет, 3-е детей.
Комплектация объекта строительными материалами, мебелью, сантехникой и люстрами из Испании и России.
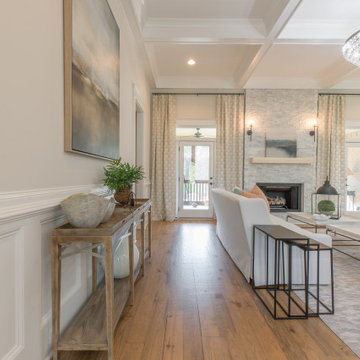
This is an example of a large transitional formal enclosed living room in Atlanta with grey walls, bamboo floors, a standard fireplace, a concealed tv, coffered and decorative wall panelling.
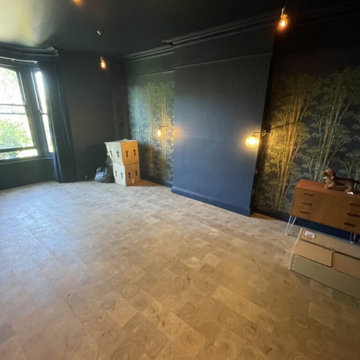
In the living room, a seamless extension of the elegant bedroom, a cohesive design aesthetic prevails. The black matte finish echoes in subtle accents, creating a sophisticated backdrop. Thoughtfully curated artworks, similar to those in the bedroom, contribute to a harmonious atmosphere. Plush furnishings, strategically placed, invite relaxation, ensuring that the room serves as a welcoming and stylish haven for both residents and guests. The overall design concept reflects a careful balance between elegance and comfort, fostering a tranquil and visually pleasing environment throughout the entire living space.
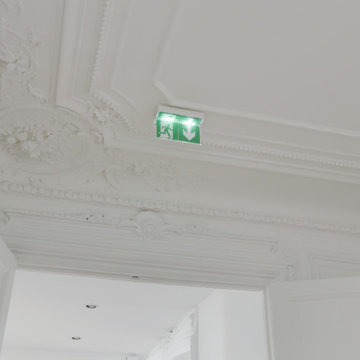
Rénovation d'une surface de bureaux de 250m², à deux pas des Champs-Elysées, rue de Marignan. Il s'agit d'un ancien appartement haussmannien composé de 7 grandes pièces.
Occupé pendant de nombreuses années par une société, nous l'avons récupéré "dans son jus" et entrepris une rénovation légère afin de pouvoir accueillir un nouveau locataire.
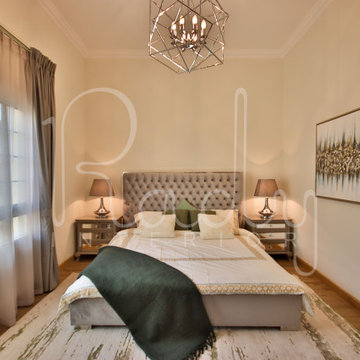
RadyInterior undertook a remarkable renovation and refurbishment of this villa, elevating its quality of living to new heights. With meticulous attention to detail, we transformed the space into a haven of comfort. From exquisite finishes and elegant furnishings to innovative layouts and functional amenities, every aspect was carefully designed to enhance the villa’s functionality and aesthetic appeal. The result is a harmonious blend of style and functionality, providing the residents with an enhanced and elevated living experience in their revitalized villa.
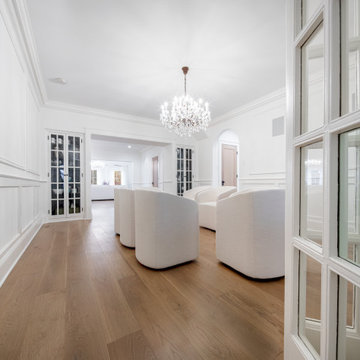
Living area with custom wide plank flooring, white walls, and chandelier.
This is an example of a large traditional formal enclosed living room in Chicago with white walls, medium hardwood floors, beige floor and decorative wall panelling.
This is an example of a large traditional formal enclosed living room in Chicago with white walls, medium hardwood floors, beige floor and decorative wall panelling.
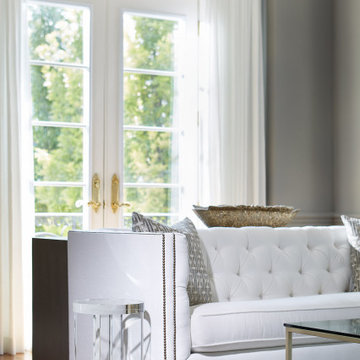
Luxurious transitional living room.
Large traditional formal enclosed living room in Toronto with grey walls, medium hardwood floors, a standard fireplace, a plaster fireplace surround and decorative wall panelling.
Large traditional formal enclosed living room in Toronto with grey walls, medium hardwood floors, a standard fireplace, a plaster fireplace surround and decorative wall panelling.
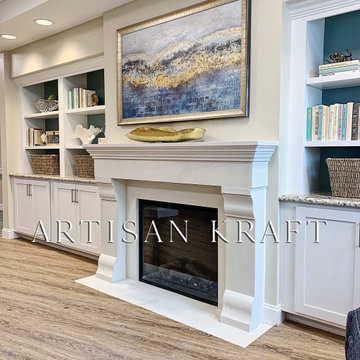
Winnetka cast stone fireplace mantels made by Artisan Kraft
Inspiration for a large modern enclosed living room in New York with a library, beige walls, light hardwood floors, a standard fireplace, a stone fireplace surround, no tv, grey floor, vaulted and decorative wall panelling.
Inspiration for a large modern enclosed living room in New York with a library, beige walls, light hardwood floors, a standard fireplace, a stone fireplace surround, no tv, grey floor, vaulted and decorative wall panelling.
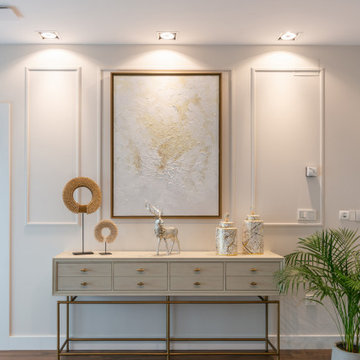
Con rincones que detallan y decoran con piezas únicas y delicadas con las que atraemos la elegancia y el estilo.
Mid-sized transitional enclosed living room in Other with beige walls, ceramic floors, a ribbon fireplace, a wall-mounted tv, brown floor and decorative wall panelling.
Mid-sized transitional enclosed living room in Other with beige walls, ceramic floors, a ribbon fireplace, a wall-mounted tv, brown floor and decorative wall panelling.
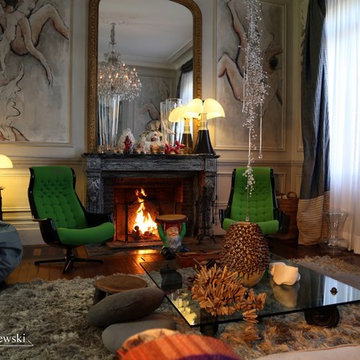
Réaménagement complet du grand salon
Création de fresques, ameublement MIx and Match faisant large place au mélange de styles et couleurs
Design ideas for a transitional formal enclosed living room in Lille with grey walls, light hardwood floors, a standard fireplace, a stone fireplace surround, no tv and decorative wall panelling.
Design ideas for a transitional formal enclosed living room in Lille with grey walls, light hardwood floors, a standard fireplace, a stone fireplace surround, no tv and decorative wall panelling.
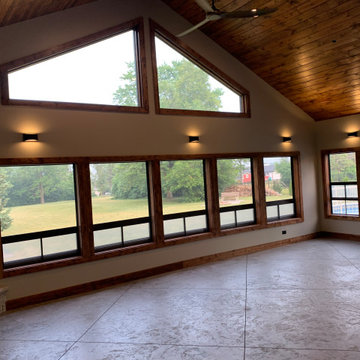
Photo of a traditional formal enclosed living room in Chicago with white walls, concrete floors, a corner fireplace, no tv, grey floor, vaulted and decorative wall panelling.
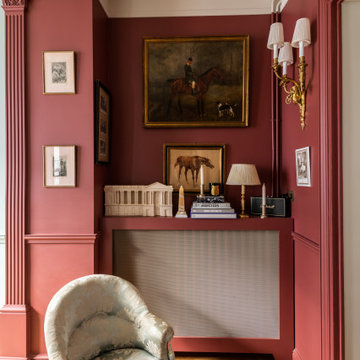
Un salon aux accents XIXième, où le rouge Eating Room Red de Farrow and Ball côtoie le Theresa Green de la salle à manger. Les couleurs et moulures délimitent l'espace, et jouent à approfondir les perspectives.
L'ensemble du mobilier et chiné, dans un esprit éclectique et cossu.
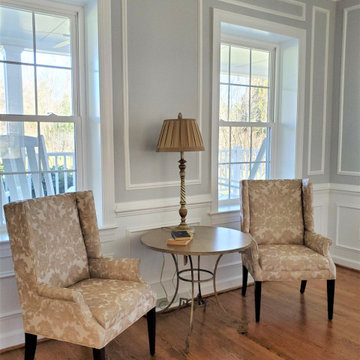
The beautiful molding detail in this spacious Formal Living Room called for elegant yet simple furnishings. With European roots and a love to travel, my client wanted this reflected in the room's design.
French inspired carved framed chairs with a modern duel fabric application balances out the traditional camel-back sofa with brass nailhead trim detail. Behind, a silver leaf tea table flanked by oversized wing chairs in a gold damask pattern gives this client the perfect place to enjoy a cup of tea with friends.
Other antique details like artwork inspired by French hotel signage, old envelopes with crest applique in dark wood frames, and collected brass candlesticks complete the look with a vintage yet elegant feel.
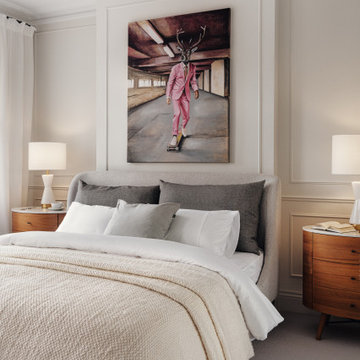
Maida Vale Apartment in Photos: A Visual Journey
Tucked away in the serene enclave of Maida Vale, London, lies an apartment that stands as a testament to the harmonious blend of eclectic modern design and traditional elegance, masterfully brought to life by Jolanta Cajzer of Studio 212. This transformative journey from a conventional space to a breathtaking interior is vividly captured through the lens of the acclaimed photographer, Tom Kurek, and further accentuated by the vibrant artworks of Kris Cieslak.
The apartment's architectural canvas showcases tall ceilings and a layout that features two cozy bedrooms alongside a lively, light-infused living room. The design ethos, carefully curated by Jolanta Cajzer, revolves around the infusion of bright colors and the strategic placement of mirrors. This thoughtful combination not only magnifies the sense of space but also bathes the apartment in a natural light that highlights the meticulous attention to detail in every corner.
Furniture selections strike a perfect harmony between the vivacity of modern styles and the grace of classic elegance. Artworks in bold hues stand in conversation with timeless timber and leather, creating a rich tapestry of textures and styles. The inclusion of soft, plush furnishings, characterized by their modern lines and chic curves, adds a layer of comfort and contemporary flair, inviting residents and guests alike into a warm embrace of stylish living.
Central to the living space, Kris Cieslak's artworks emerge as focal points of colour and emotion, bridging the gap between the tangible and the imaginative. Featured prominently in both the living room and bedroom, these paintings inject a dynamic vibrancy into the apartment, mirroring the life and energy of Maida Vale itself. The art pieces not only complement the interior design but also narrate a story of inspiration and creativity, making the apartment a living gallery of modern artistry.
Photographed with an eye for detail and a sense of spatial harmony, Tom Kurek's images capture the essence of the Maida Vale apartment. Each photograph is a window into a world where design, art, and light converge to create an ambience that is both visually stunning and deeply comforting.
This Maida Vale apartment is more than just a living space; it's a showcase of how contemporary design, when intertwined with artistic expression and captured through skilled photography, can create a home that is both a sanctuary and a source of inspiration. It stands as a beacon of style, functionality, and artistic collaboration, offering a warm welcome to all who enter.
Hashtags:
#JolantaCajzerDesign #TomKurekPhotography #KrisCieslakArt #EclecticModern #MaidaValeStyle #LondonInteriors #BrightAndBold #MirrorMagic #SpaceEnhancement #ModernMeetsTraditional #VibrantLivingRoom #CozyBedrooms #ArtInDesign #DesignTransformation #UrbanChic #ClassicElegance #ContemporaryFlair #StylishLiving #TrendyInteriors #LuxuryHomesLondon
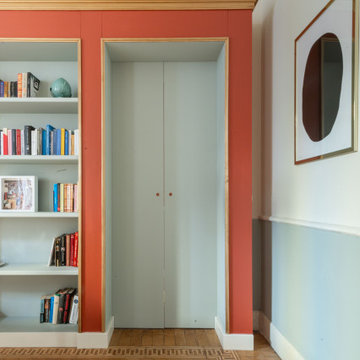
Apriti sesamo. 7 anni dopo il nostro primo intervento in questa casa, abbiamo lavorato per esaudire il sogno di molti: unire alla propria casa, l'appartamento vicino. L'abbiamo fatto attraverso questo mobile libreria con porta a scomparsa.
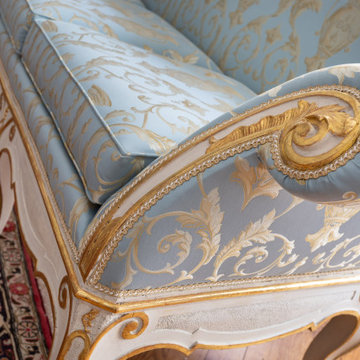
Large transitional enclosed living room in Paris with blue walls, dark hardwood floors, a standard fireplace, a wall-mounted tv, brown floor and decorative wall panelling.
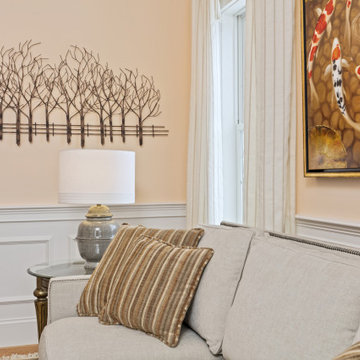
Mid-sized traditional enclosed living room in Boston with orange walls, medium hardwood floors, brown floor and decorative wall panelling.
Enclosed Living Room Design Photos with Decorative Wall Panelling
15