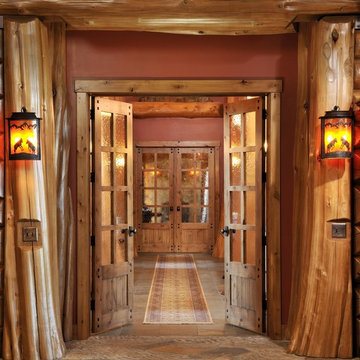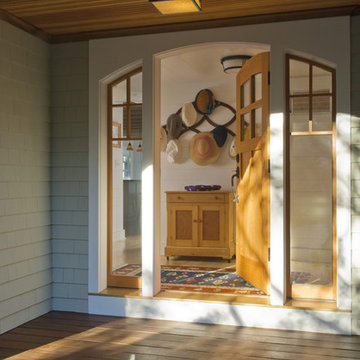Entry Hall Design Ideas
Refine by:
Budget
Sort by:Popular Today
1 - 20 of 53 photos
Item 1 of 4
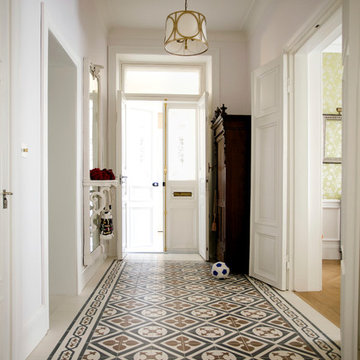
Mosaic cement tiles on the floor; reference: 10105 and 50511. Check it out: http://www.cement-tiles.com/encaustic-cement-tiles-patterns/antique.php#
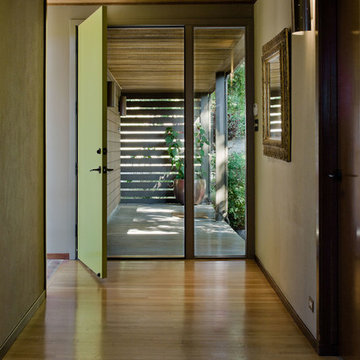
Front entry to mid-century-modern renovation with green front door with glass panel, covered wood porch, wood ceilings, wood baseboards and trim, hardwood floors, large hallway with beige walls, floor to ceiling window in Berkeley hills, California
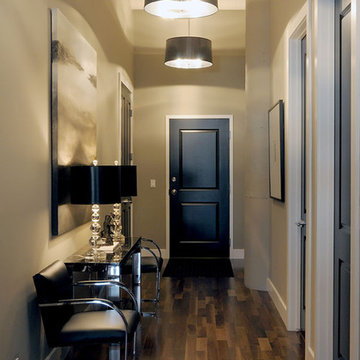
D&M Images
Photo of a transitional entry hall in Other with grey walls, dark hardwood floors, a single front door and brown floor.
Photo of a transitional entry hall in Other with grey walls, dark hardwood floors, a single front door and brown floor.
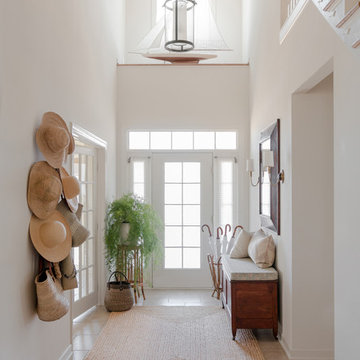
Inspiration for a large entry hall in New York with white walls, ceramic floors, a single front door and a white front door.
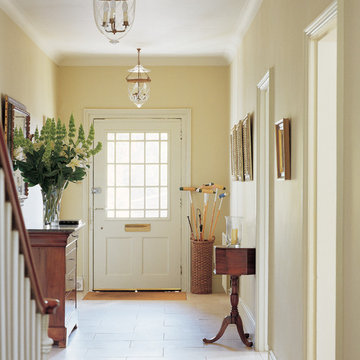
Walls Estate Emulsion House White No 2012, Woodwork Estate Eggshell Wimborne White No 239
Photo of a traditional entry hall in Dorset with beige walls, a single front door and a white front door.
Photo of a traditional entry hall in Dorset with beige walls, a single front door and a white front door.
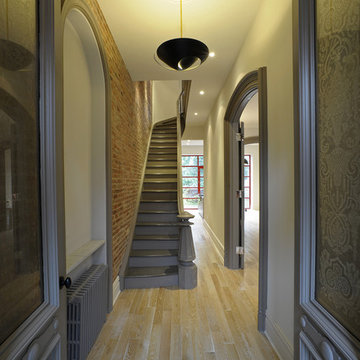
Photo of a contemporary entry hall in New York with a double front door.
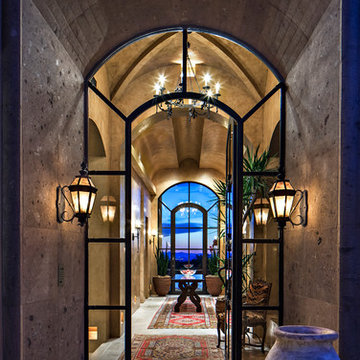
Mediterranean style entry with glass door.
Architect: Urban Design Associates
Builder: Manship Builders
Interior Designer: Billi Springer
Photographer: Thompson Photographic
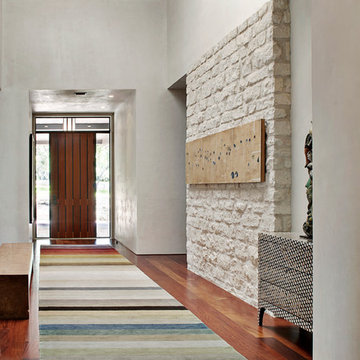
This is an example of a contemporary entry hall in Austin with white walls, medium hardwood floors, a single front door and a medium wood front door.
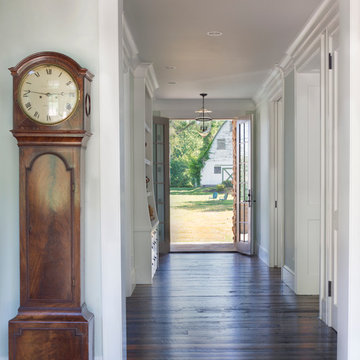
John Cole Photography
Country entry hall in DC Metro with grey walls, dark hardwood floors, a double front door and a glass front door.
Country entry hall in DC Metro with grey walls, dark hardwood floors, a double front door and a glass front door.
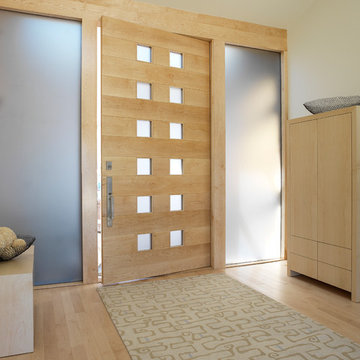
E. Andrew McKinney
This is an example of a modern entry hall in San Francisco with white walls, light hardwood floors, a single front door and a light wood front door.
This is an example of a modern entry hall in San Francisco with white walls, light hardwood floors, a single front door and a light wood front door.
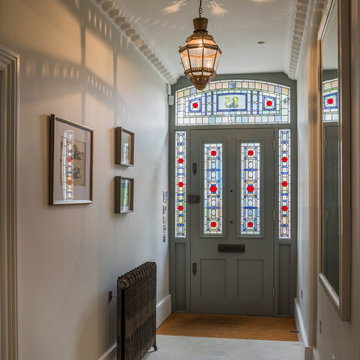
Design ideas for a mid-sized traditional entry hall in London with grey walls, ceramic floors, a single front door and a gray front door.
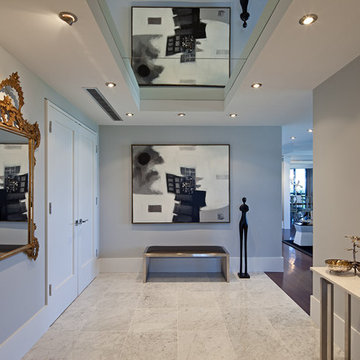
Photography: Peter A. Sellar / www.photoklik.com
Inspiration for a contemporary entry hall in Toronto with grey walls and marble floors.
Inspiration for a contemporary entry hall in Toronto with grey walls and marble floors.
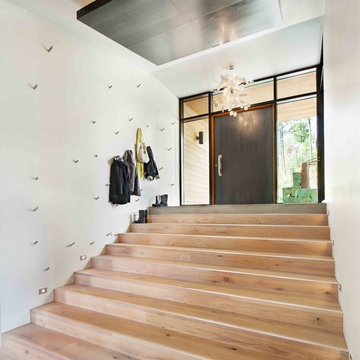
Gibeon Photography
This is an example of a large contemporary entry hall in Other with white walls, light hardwood floors, a single front door and a brown front door.
This is an example of a large contemporary entry hall in Other with white walls, light hardwood floors, a single front door and a brown front door.
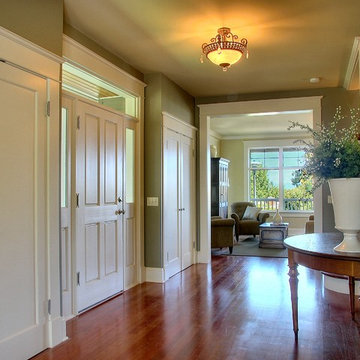
Design ideas for a traditional entry hall in Seattle with green walls and medium hardwood floors.
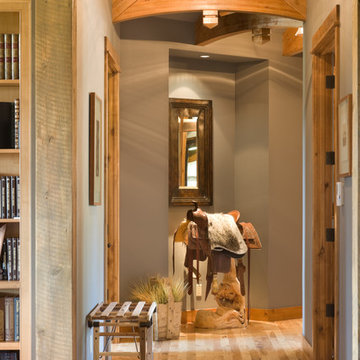
This wonderful home is photographed by Bob Greenspan
Photo of a country entry hall in Portland with grey walls and light hardwood floors.
Photo of a country entry hall in Portland with grey walls and light hardwood floors.
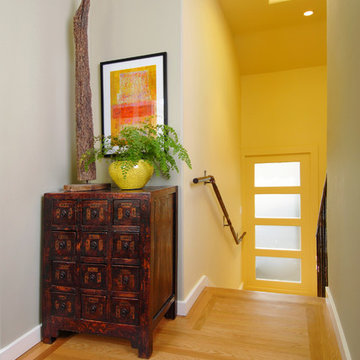
Contemporary entry hall in San Francisco with beige walls, light hardwood floors and a single front door.
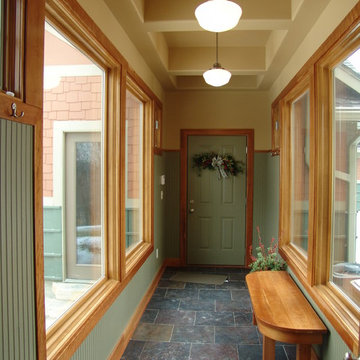
Photo of an arts and crafts entry hall in Other with green walls, a single front door and a green front door.
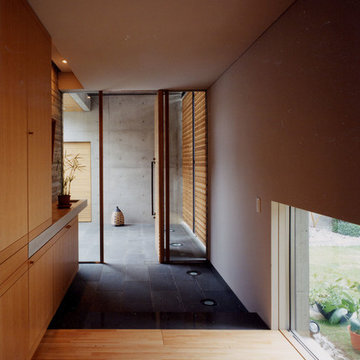
親世帯と子世帯がお互いの気配を感じながら、程よい生活の間合いを保っている二世帯住 宅です。「和風の住まいがほしい、でもコンクリート造でお願いします」との要望があって、 和風建築の要素である光や影をコンセプトに路地空間・格子や下地窓による光の制御・杉 板コンクリートを使った木質感・季節の変化を植栽等によって表現した建築です。二つの ボリュームの各世帯は中庭を介してお互いのプライバシーが程よい距離感を保っています
Entry Hall Design Ideas
1
