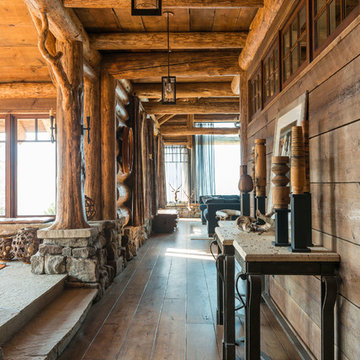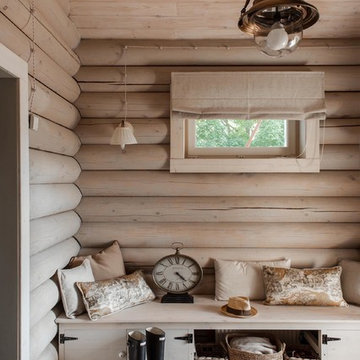Entry Hall Design Ideas
Refine by:
Budget
Sort by:Popular Today
1 - 20 of 895 photos
Item 1 of 4
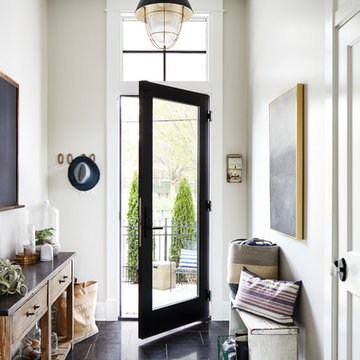
Rear foyer entry
Photography: Stacy Zarin Goldberg Photography; Interior Design: Kristin Try Interiors; Builder: Harry Braswell, Inc.
This is an example of a beach style entry hall in DC Metro with beige walls, a single front door, a glass front door and black floor.
This is an example of a beach style entry hall in DC Metro with beige walls, a single front door, a glass front door and black floor.
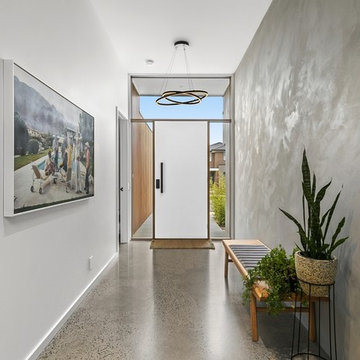
This is an example of a large contemporary entry hall in Geelong with concrete floors, a single front door, a white front door, grey floor and white walls.
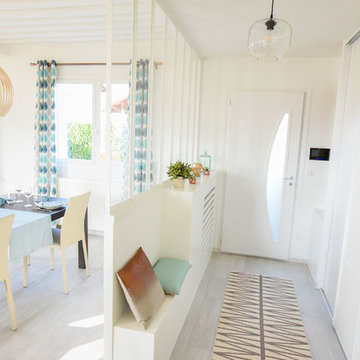
Verrière, menuiseries sur mesure cache radiateur - meuble à chaussures - banc
This is an example of a mid-sized scandinavian entry hall in Lyon with white walls, a single front door and a white front door.
This is an example of a mid-sized scandinavian entry hall in Lyon with white walls, a single front door and a white front door.
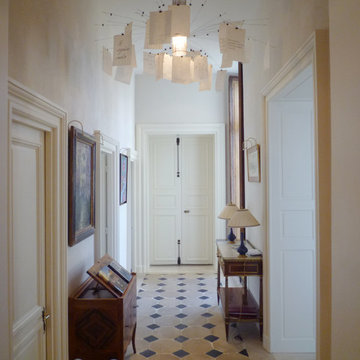
thierry monge
Inspiration for a mid-sized contemporary entry hall in Paris with white walls.
Inspiration for a mid-sized contemporary entry hall in Paris with white walls.
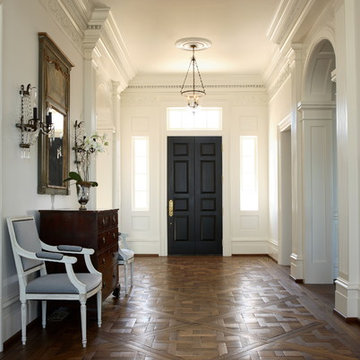
Inspiration for a large traditional entry hall in Atlanta with white walls, medium hardwood floors and a single front door.
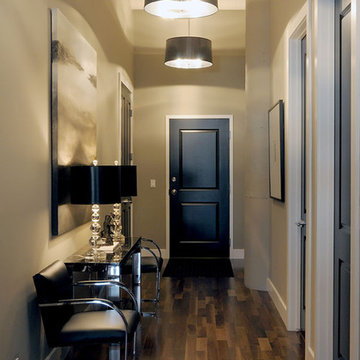
D&M Images
Photo of a transitional entry hall in Other with grey walls, dark hardwood floors, a single front door and brown floor.
Photo of a transitional entry hall in Other with grey walls, dark hardwood floors, a single front door and brown floor.
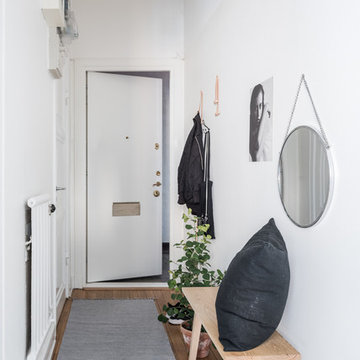
Peo Bengtsson
Mid-sized scandinavian entry hall in Stockholm with white walls, light hardwood floors, a single front door and a white front door.
Mid-sized scandinavian entry hall in Stockholm with white walls, light hardwood floors, a single front door and a white front door.
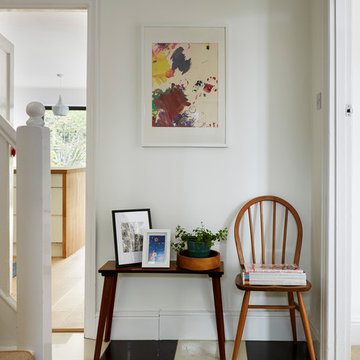
Darren Chung for the Real Homes Magazine September 2015 issue
Inspiration for a country entry hall in Wiltshire with white walls.
Inspiration for a country entry hall in Wiltshire with white walls.
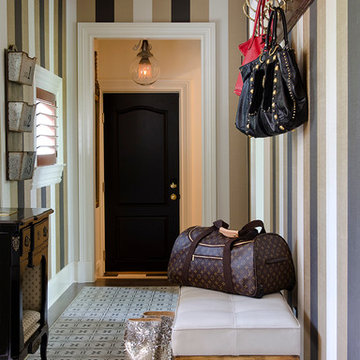
Mid-sized eclectic entry hall in New York with multi-coloured walls, a single front door and a black front door.
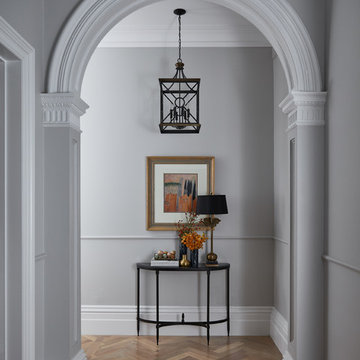
Hannah Caldwell
Design ideas for a traditional entry hall in Melbourne with grey walls, medium hardwood floors and brown floor.
Design ideas for a traditional entry hall in Melbourne with grey walls, medium hardwood floors and brown floor.
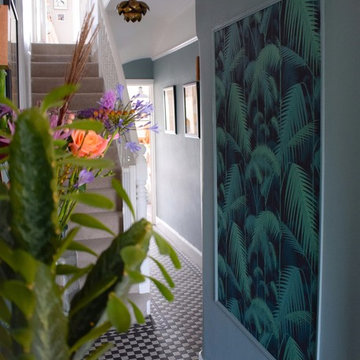
Design ideas for a small eclectic entry hall in London with blue walls, ceramic floors and black floor.
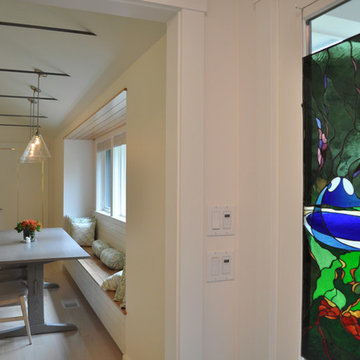
Constructed in two phases, this renovation, with a few small additions, touched nearly every room in this late ‘50’s ranch house. The owners raised their family within the original walls and love the house’s location, which is not far from town and also borders conservation land. But they didn’t love how chopped up the house was and the lack of exposure to natural daylight and views of the lush rear woods. Plus, they were ready to de-clutter for a more stream-lined look. As a result, KHS collaborated with them to create a quiet, clean design to support the lifestyle they aspire to in retirement.
To transform the original ranch house, KHS proposed several significant changes that would make way for a number of related improvements. Proposed changes included the removal of the attached enclosed breezeway (which had included a stair to the basement living space) and the two-car garage it partially wrapped, which had blocked vital eastern daylight from accessing the interior. Together the breezeway and garage had also contributed to a long, flush front façade. In its stead, KHS proposed a new two-car carport, attached storage shed, and exterior basement stair in a new location. The carport is bumped closer to the street to relieve the flush front facade and to allow access behind it to eastern daylight in a relocated rear kitchen. KHS also proposed a new, single, more prominent front entry, closer to the driveway to replace the former secondary entrance into the dark breezeway and a more formal main entrance that had been located much farther down the facade and curiously bordered the bedroom wing.
Inside, low ceilings and soffits in the primary family common areas were removed to create a cathedral ceiling (with rod ties) over a reconfigured semi-open living, dining, and kitchen space. A new gas fireplace serving the relocated dining area -- defined by a new built-in banquette in a new bay window -- was designed to back up on the existing wood-burning fireplace that continues to serve the living area. A shared full bath, serving two guest bedrooms on the main level, was reconfigured, and additional square footage was captured for a reconfigured master bathroom off the existing master bedroom. A new whole-house color palette, including new finishes and new cabinetry, complete the transformation. Today, the owners enjoy a fresh and airy re-imagining of their familiar ranch house.
Photos by Katie Hutchison
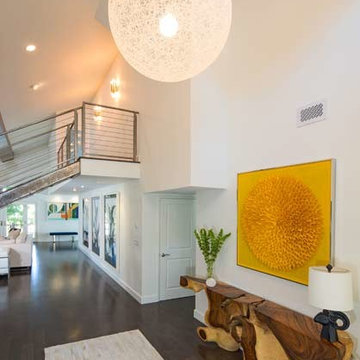
Inspiration for a mid-sized modern entry hall in Los Angeles with white walls and dark hardwood floors.
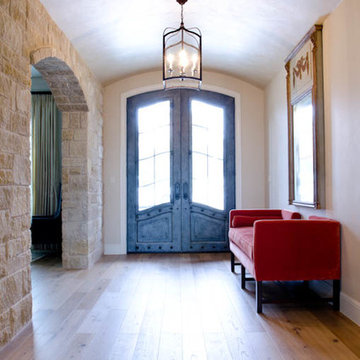
Close up of front door from inside of home
Photo of an expansive traditional entry hall in Austin with beige walls, light hardwood floors, a double front door and a metal front door.
Photo of an expansive traditional entry hall in Austin with beige walls, light hardwood floors, a double front door and a metal front door.
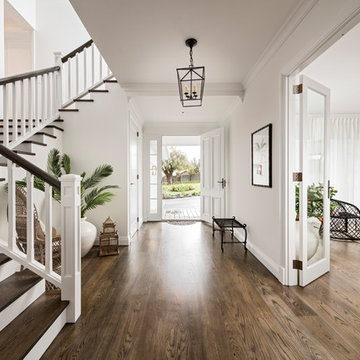
Design ideas for a large transitional entry hall in Perth with white walls, dark hardwood floors, a single front door, a white front door and brown floor.
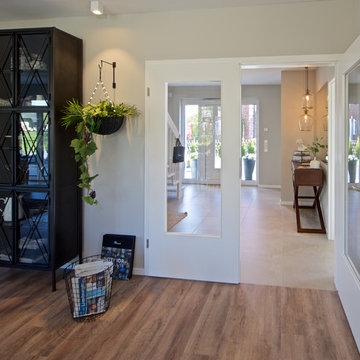
Kommen alle Familienmitglieder zusammen nach Haus, kommen Sie sich in der großen Diele nicht in die Quere. Die doppelflügelige Tür mit Fensterausschnitten lässt einen weiten Blick aus dem Wohnzimmer zu.
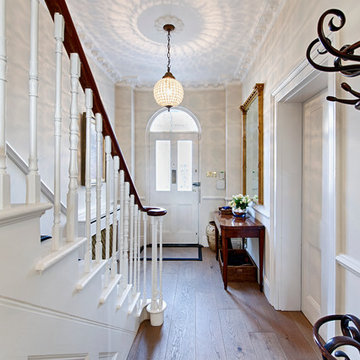
Marco Joe Fazio
Photo of a mid-sized traditional entry hall in London with medium hardwood floors, a single front door, a white front door and white walls.
Photo of a mid-sized traditional entry hall in London with medium hardwood floors, a single front door, a white front door and white walls.
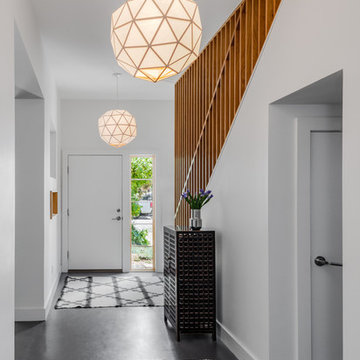
The owners of this project wanted additional living + play space for their two children. The solution was to add a second story and make the transition between the spaces a key design feature. Inside the tower is a light-filled lounge + library for the children and their friends. The stair becomes a sculptural piece able to be viewed from all areas of the home. From the exterior, the wood-clad tower creates a pleasing composition that brings together the existing house and addition seamlessly.
The kitchen was fully renovated to integrate this theme of an open, bright, family-friendly space. Throughout the existing house and addition, the clean, light-filled space allows the beautiful material palette + finishes to come to the forefront.
Entry Hall Design Ideas
1
