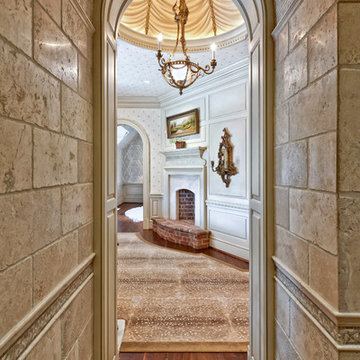Entry Hall Design Ideas with Dark Hardwood Floors
Refine by:
Budget
Sort by:Popular Today
41 - 60 of 1,720 photos
Item 1 of 3
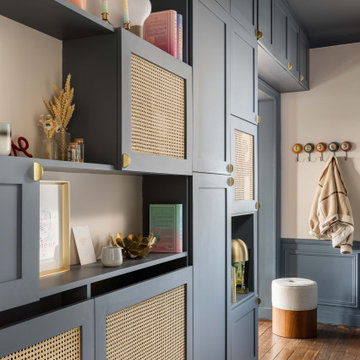
Les portes des placards sont ornées de cannage, apportant une texture subtile et un charme rustique à l’ensemble.
Inspiration for a small scandinavian entry hall in Paris with beige walls and dark hardwood floors.
Inspiration for a small scandinavian entry hall in Paris with beige walls and dark hardwood floors.
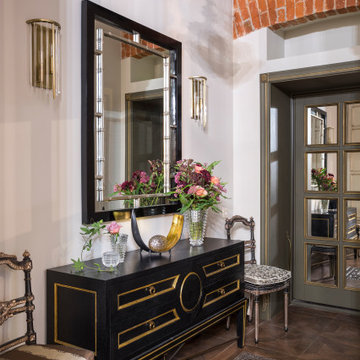
Мебель и свет в современном классическом стиле.
Photo of a small traditional entry hall in Moscow with white walls, dark hardwood floors and brown floor.
Photo of a small traditional entry hall in Moscow with white walls, dark hardwood floors and brown floor.
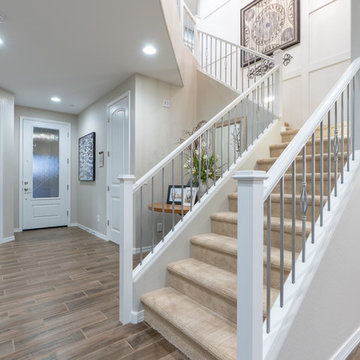
Mid-sized transitional entry hall in Phoenix with beige walls, dark hardwood floors, a single front door, a white front door and brown floor.
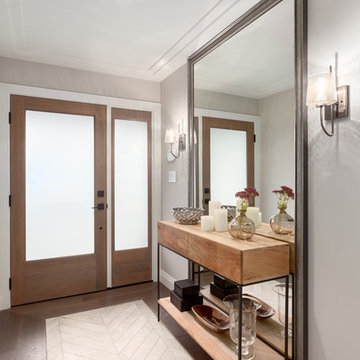
ID: Karly Kristina Design
Photo: SnowChimp Creative
Inspiration for a mid-sized contemporary entry hall in Vancouver with a single front door, a medium wood front door, beige walls, dark hardwood floors and brown floor.
Inspiration for a mid-sized contemporary entry hall in Vancouver with a single front door, a medium wood front door, beige walls, dark hardwood floors and brown floor.
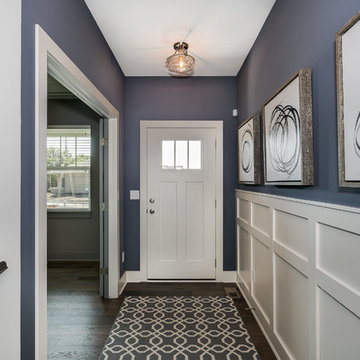
AEV Real Estate Photography
Photo of a mid-sized arts and crafts entry hall in Wichita with a single front door, a white front door and dark hardwood floors.
Photo of a mid-sized arts and crafts entry hall in Wichita with a single front door, a white front door and dark hardwood floors.
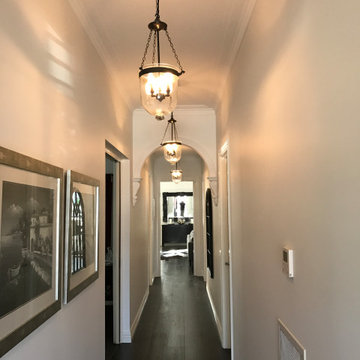
Inspiration for a small traditional entry hall in Melbourne with white walls, dark hardwood floors, a single front door, a dark wood front door, brown floor, coffered and panelled walls.
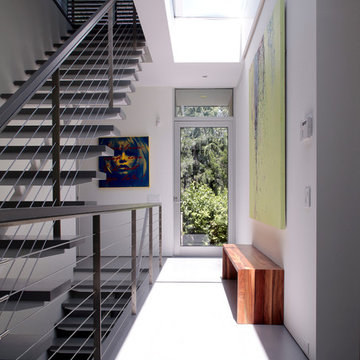
This 7,000 square foot space located is a modern weekend getaway for a modern family of four. The owners were looking for a designer who could fuse their love of art and elegant furnishings with the practicality that would fit their lifestyle. They owned the land and wanted to build their new home from the ground up. Betty Wasserman Art & Interiors, Ltd. was a natural fit to make their vision a reality.
Upon entering the house, you are immediately drawn to the clean, contemporary space that greets your eye. A curtain wall of glass with sliding doors, along the back of the house, allows everyone to enjoy the harbor views and a calming connection to the outdoors from any vantage point, simultaneously allowing watchful parents to keep an eye on the children in the pool while relaxing indoors. Here, as in all her projects, Betty focused on the interaction between pattern and texture, industrial and organic.
Project completed by New York interior design firm Betty Wasserman Art & Interiors, which serves New York City, as well as across the tri-state area and in The Hamptons.
For more about Betty Wasserman, click here: https://www.bettywasserman.com/
To learn more about this project, click here: https://www.bettywasserman.com/spaces/sag-harbor-hideaway/
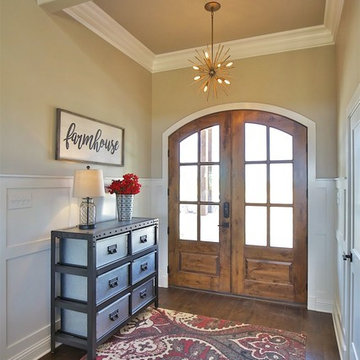
Inspiration for a mid-sized transitional entry hall in Austin with beige walls, dark hardwood floors, a double front door, a glass front door and brown floor.
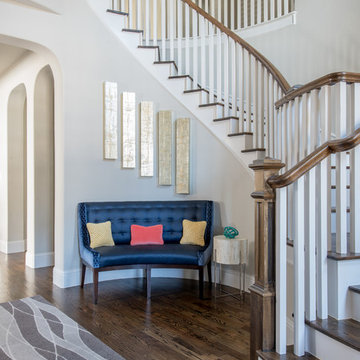
Design by Barbara Gilbert Interiors in Dallas, TX.
The custom curved bench and metallic art work create a focal wall when entering the foyer.
This is an example of a mid-sized contemporary entry hall in Dallas with grey walls and dark hardwood floors.
This is an example of a mid-sized contemporary entry hall in Dallas with grey walls and dark hardwood floors.
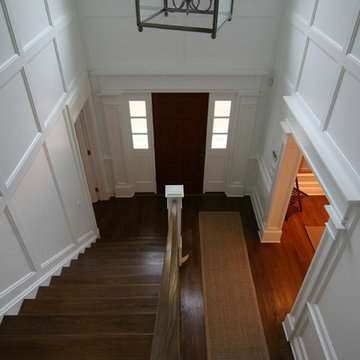
The space is small but looks expansive due to high ceilings and incredible detail in the moldings.
Small traditional entry hall in New York with white walls, dark hardwood floors, a single front door and a dark wood front door.
Small traditional entry hall in New York with white walls, dark hardwood floors, a single front door and a dark wood front door.
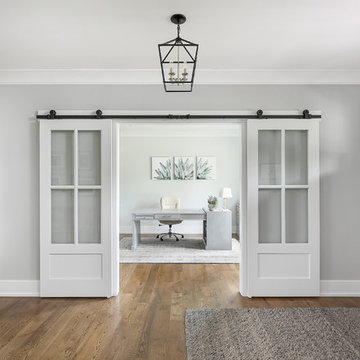
Inspiration for a large transitional entry hall in Chicago with grey walls, a single front door, brown floor and dark hardwood floors.
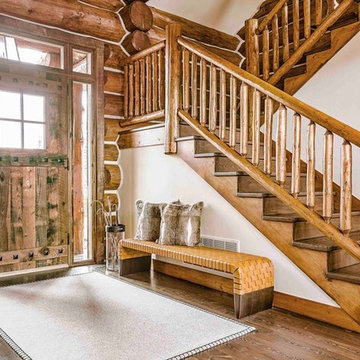
Photo of a mid-sized country entry hall in Other with white walls, dark hardwood floors, a single front door, a medium wood front door and brown floor.
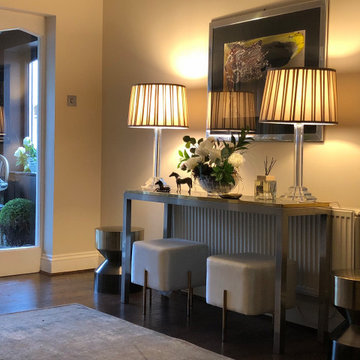
Large modern entry hall in Cardiff with white walls, dark hardwood floors, a single front door, a brown front door and brown floor.
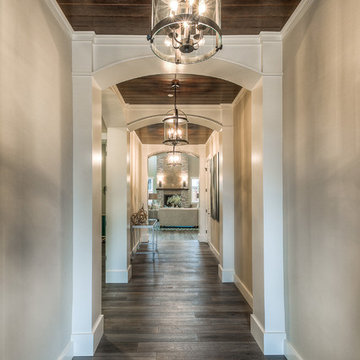
Inspiration for a country entry hall in Seattle with white walls and dark hardwood floors.
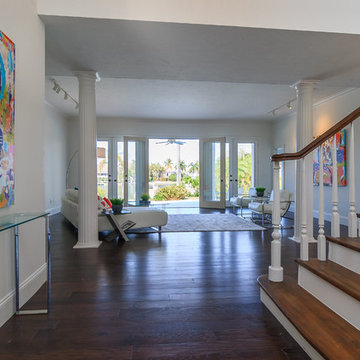
Coastal Home Photography
Inspiration for a large contemporary entry hall in Tampa with white walls and dark hardwood floors.
Inspiration for a large contemporary entry hall in Tampa with white walls and dark hardwood floors.
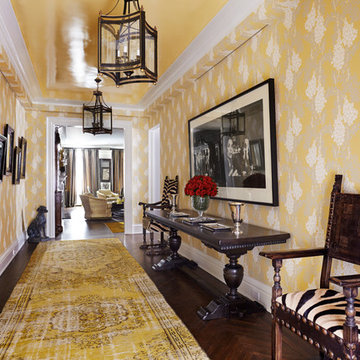
This entry was the darkest part of the house. Originally this area had a big coat closet an 7'ft narrow double french doors into the living room. Removing the french doors & moving the closet ,expanding the height and the width of the entry to the living room and the use of the yellow lacquer ceiling and custom wall covering changed this area dramatically. The furniture and art is an eclectic mix. 100 century castle chairs & trestle table along with Andy Warhol & Bianca Jagger vintage rare photographs make a wonderful combination. This area was the owners least favorite space in the apartment and when it was completed went to their favorite!
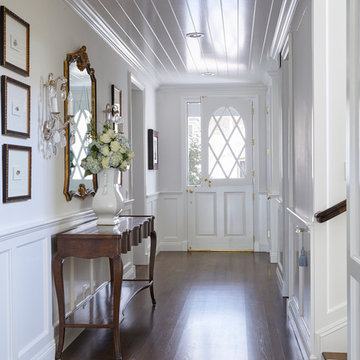
A timeless traditional family home. The perfect blend of functionality and elegance. Jodi Fleming Design scope: Architectural Drawings, Interior Design, Custom Furnishings. Photography by Roger Davies
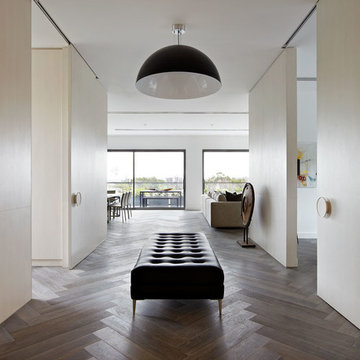
Photo by Michael Downes
This is an example of a large contemporary entry hall in Melbourne with beige walls and dark hardwood floors.
This is an example of a large contemporary entry hall in Melbourne with beige walls and dark hardwood floors.
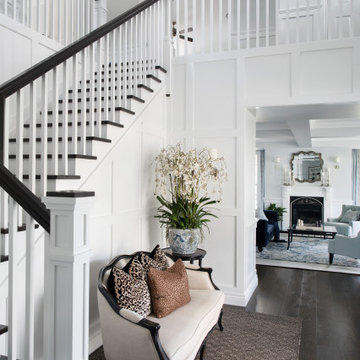
This is an example of a large transitional entry hall in Brisbane with white walls, dark hardwood floors, brown floor and decorative wall panelling.
Entry Hall Design Ideas with Dark Hardwood Floors
3
