Entry Hall Design Ideas with Grey Floor
Refine by:
Budget
Sort by:Popular Today
1 - 20 of 2,082 photos
Item 1 of 3

Design ideas for a mid-sized beach style entry hall in Brisbane with white walls, medium hardwood floors, a single front door and grey floor.
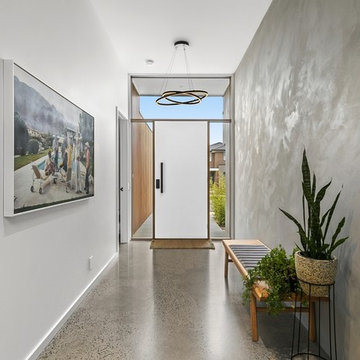
This is an example of a large contemporary entry hall in Geelong with concrete floors, a single front door, a white front door, grey floor and white walls.

Neutral, modern entrance hall with styled table and mirror.
This is an example of a large scandinavian entry hall in Wiltshire with beige walls, porcelain floors and grey floor.
This is an example of a large scandinavian entry hall in Wiltshire with beige walls, porcelain floors and grey floor.

Extension and refurbishment of a semi-detached house in Hern Hill.
Extensions are modern using modern materials whilst being respectful to the original house and surrounding fabric.
Views to the treetops beyond draw occupants from the entrance, through the house and down to the double height kitchen at garden level.
From the playroom window seat on the upper level, children (and adults) can climb onto a play-net suspended over the dining table.
The mezzanine library structure hangs from the roof apex with steel structure exposed, a place to relax or work with garden views and light. More on this - the built-in library joinery becomes part of the architecture as a storage wall and transforms into a gorgeous place to work looking out to the trees. There is also a sofa under large skylights to chill and read.
The kitchen and dining space has a Z-shaped double height space running through it with a full height pantry storage wall, large window seat and exposed brickwork running from inside to outside. The windows have slim frames and also stack fully for a fully indoor outdoor feel.
A holistic retrofit of the house provides a full thermal upgrade and passive stack ventilation throughout. The floor area of the house was doubled from 115m2 to 230m2 as part of the full house refurbishment and extension project.
A huge master bathroom is achieved with a freestanding bath, double sink, double shower and fantastic views without being overlooked.
The master bedroom has a walk-in wardrobe room with its own window.
The children's bathroom is fun with under the sea wallpaper as well as a separate shower and eaves bath tub under the skylight making great use of the eaves space.
The loft extension makes maximum use of the eaves to create two double bedrooms, an additional single eaves guest room / study and the eaves family bathroom.
5 bedrooms upstairs.

Вместительная прихожая смотрится вдвое больше за счет зеркала во всю стену. Цветовая гамма теплая и мягкая, собирающая оттенки всей квартиры. Мы тщательно проработали функциональность: придумали удобный шкаф с открытыми полками и подсветкой, нашли место для комфортной банкетки, а на пол уложили крупноформатный керамогранит Porcelanosa. По пути к гостиной мы украсили стену элегантной консолью на латунных ножках и картиной, ставшей ярким акцентом.
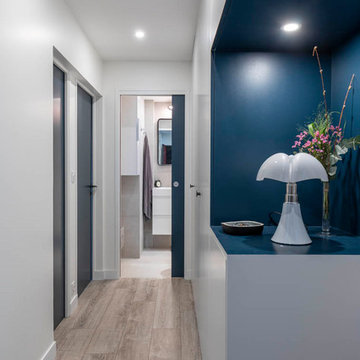
Création d'un grand meuble de rangements dans l'entrée- intégrant une penderie, rangement chaussures et un placard buanderie (machine à laver et sèche linge)
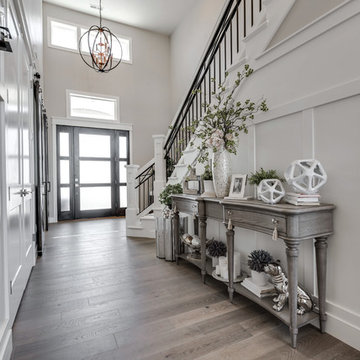
Photo of a large traditional entry hall in Salt Lake City with white walls, laminate floors, a single front door, a glass front door and grey floor.
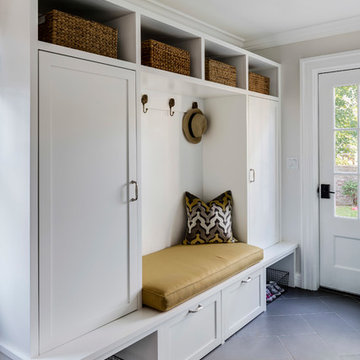
Transitional entry hall in Boston with beige walls, a single front door, a white front door and grey floor.
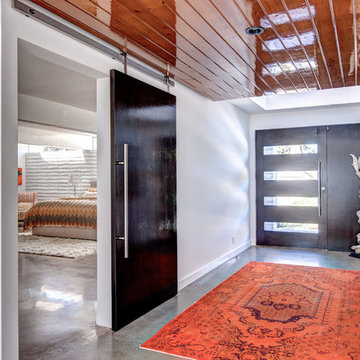
The gorgeous entry to the house features a large wood commercial style front door, polished concrete floors and a barn door separating the master suite.
For more information please call Christiano Homes at (949)294-5387 or email at heather@christianohomes.com
Photo by Michael Asgian

The main entry with a handy drop- zone / mudroom in the main hallway with built-in joinery for storing and sorting bags, jackets, hats, shoes
Design ideas for a mid-sized contemporary entry hall in Other with white walls, vinyl floors, a single front door, a medium wood front door and grey floor.
Design ideas for a mid-sized contemporary entry hall in Other with white walls, vinyl floors, a single front door, a medium wood front door and grey floor.
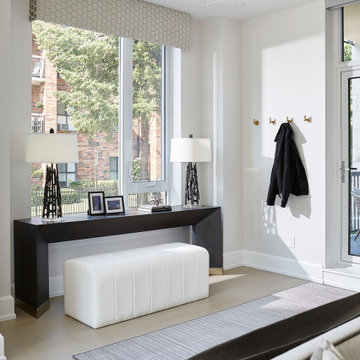
A unique side entry in this walk out condo.
Small transitional entry hall in Toronto with white walls, light hardwood floors and grey floor.
Small transitional entry hall in Toronto with white walls, light hardwood floors and grey floor.

Квартира 118квм в ЖК Vavilove на Юго-Западе Москвы. Заказчики поставили задачу сделать планировку квартиры с тремя спальнями: родительская и 2 детские, гостиная и обязательно изолированная кухня. Но тк изначально квартира была трехкомнатная, то окон в квартире было всего 4 и одно из помещений должно было оказаться без окна. Выбор пал на гостиную. Именно ее разместили в глубине квартиры без окон. Несмотря на современную планировку по сути эта квартира-распашонка. И нам повезло, что в ней удалось выкроить просторное помещение холла, которое и превратилось в полноценную гостиную. Общая планировка такова, что помимо того, что гостиная без окон, в неё ещё выходят двери всех помещений - и кухни, и спальни, и 2х детских, и 2х су, и коридора - 7 дверей выходят в одно помещение без окон. Задача оказалась нетривиальная. Но я считаю, мы успешно справились и смогли достичь не только функциональной планировки, но и стилистически привлекательного интерьера. В интерьере превалирует зелёная цветовая гамма. Этот природный цвет прекрасно сочетается со всеми остальными природными оттенками, а кто как не природа щедра на интересные приемы и сочетания. Практически все пространства за исключением мастер-спальни выдержаны в светлых тонах.
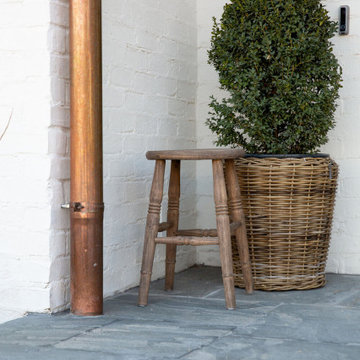
Studio McGee's New McGee Home featuring Tumbled Natural Stones, Painted brick, and Lap Siding.
This is an example of a large transitional entry hall in Salt Lake City with white walls, limestone floors, a single front door, a black front door, grey floor and brick walls.
This is an example of a large transitional entry hall in Salt Lake City with white walls, limestone floors, a single front door, a black front door, grey floor and brick walls.
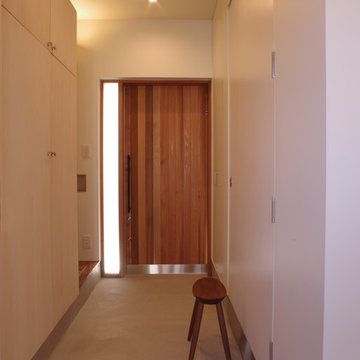
Photo :Kawasumi Ichiyo Architect Office
Photo of a scandinavian entry hall with white walls, concrete floors, a single front door, a medium wood front door and grey floor.
Photo of a scandinavian entry hall with white walls, concrete floors, a single front door, a medium wood front door and grey floor.
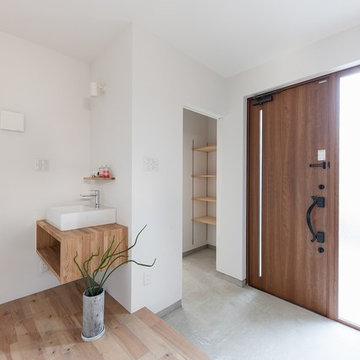
ビルドイン式トンネルガレージの家
Inspiration for an asian entry hall in Other with white walls, concrete floors, a single front door, a medium wood front door and grey floor.
Inspiration for an asian entry hall in Other with white walls, concrete floors, a single front door, a medium wood front door and grey floor.

Originally built in 1990 the Heady Lakehouse began as a 2,800SF family retreat and now encompasses over 5,635SF. It is located on a steep yet welcoming lot overlooking a cove on Lake Hartwell that pulls you in through retaining walls wrapped with White Brick into a courtyard laid with concrete pavers in an Ashlar Pattern. This whole home renovation allowed us the opportunity to completely enhance the exterior of the home with all new LP Smartside painted with Amherst Gray with trim to match the Quaker new bone white windows for a subtle contrast. You enter the home under a vaulted tongue and groove white washed ceiling facing an entry door surrounded by White brick.
Once inside you’re encompassed by an abundance of natural light flooding in from across the living area from the 9’ triple door with transom windows above. As you make your way into the living area the ceiling opens up to a coffered ceiling which plays off of the 42” fireplace that is situated perpendicular to the dining area. The open layout provides a view into the kitchen as well as the sunroom with floor to ceiling windows boasting panoramic views of the lake. Looking back you see the elegant touches to the kitchen with Quartzite tops, all brass hardware to match the lighting throughout, and a large 4’x8’ Santorini Blue painted island with turned legs to provide a note of color.
The owner’s suite is situated separate to one side of the home allowing a quiet retreat for the homeowners. Details such as the nickel gap accented bed wall, brass wall mounted bed-side lamps, and a large triple window complete the bedroom. Access to the study through the master bedroom further enhances the idea of a private space for the owners to work. It’s bathroom features clean white vanities with Quartz counter tops, brass hardware and fixtures, an obscure glass enclosed shower with natural light, and a separate toilet room.
The left side of the home received the largest addition which included a new over-sized 3 bay garage with a dog washing shower, a new side entry with stair to the upper and a new laundry room. Over these areas, the stair will lead you to two new guest suites featuring a Jack & Jill Bathroom and their own Lounging and Play Area.
The focal point for entertainment is the lower level which features a bar and seating area. Opposite the bar you walk out on the concrete pavers to a covered outdoor kitchen feature a 48” grill, Large Big Green Egg smoker, 30” Diameter Evo Flat-top Grill, and a sink all surrounded by granite countertops that sit atop a white brick base with stainless steel access doors. The kitchen overlooks a 60” gas fire pit that sits adjacent to a custom gunite eight sided hot tub with travertine coping that looks out to the lake. This elegant and timeless approach to this 5,000SF three level addition and renovation allowed the owner to add multiple sleeping and entertainment areas while rejuvenating a beautiful lake front lot with subtle contrasting colors.

Isle of Wight interior designers, Hampton style, coastal property full refurbishment project.
www.wooldridgeinteriors.co.uk
This is an example of a mid-sized beach style entry hall in Hampshire with grey walls, laminate floors, a single front door, a gray front door, grey floor and decorative wall panelling.
This is an example of a mid-sized beach style entry hall in Hampshire with grey walls, laminate floors, a single front door, a gray front door, grey floor and decorative wall panelling.
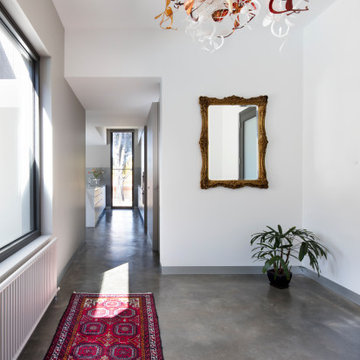
Inspiration for a mid-sized contemporary entry hall in Melbourne with white walls, concrete floors and grey floor.
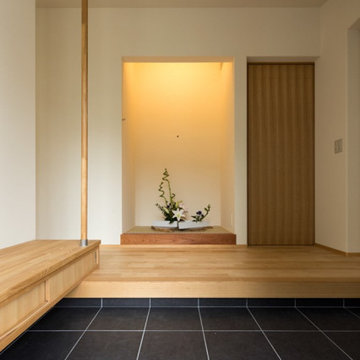
撮影:齋部 功
Design ideas for a mid-sized asian entry hall in Other with white walls, porcelain floors, a black front door and grey floor.
Design ideas for a mid-sized asian entry hall in Other with white walls, porcelain floors, a black front door and grey floor.
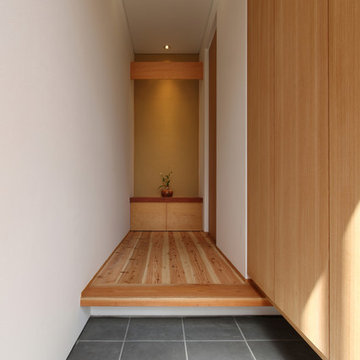
空庵 -ソラノイオリ-|Studio tanpopo-gumi
Photo of an asian entry hall in Other with white walls and grey floor.
Photo of an asian entry hall in Other with white walls and grey floor.
Entry Hall Design Ideas with Grey Floor
1