Entry Hall Design Ideas with Light Hardwood Floors
Refine by:
Budget
Sort by:Popular Today
1 - 20 of 2,253 photos
Item 1 of 3

Design ideas for a small transitional entry hall in Other with white walls, light hardwood floors, a single front door, a white front door, beige floor and planked wall panelling.

The Laguna Oak from the Alta Vista Collection is crafted from French white oak with a Nu Oil® finish.
Design ideas for a mid-sized country entry hall in Los Angeles with white walls, light hardwood floors, a double front door, a medium wood front door, multi-coloured floor, exposed beam and planked wall panelling.
Design ideas for a mid-sized country entry hall in Los Angeles with white walls, light hardwood floors, a double front door, a medium wood front door, multi-coloured floor, exposed beam and planked wall panelling.
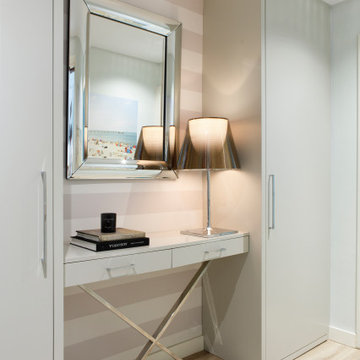
El recibidor, de líneas sencillas, cuenta con sendos armarios roperos a lado y lado de una consola, todo diseñado a medida por Tinda’s Project y con el acabado gris topo que caracteriza la paleta cromática de todos sus proyectos. En estos mismos tonos se ha elegido también el papel de rayas horizontales de la pared.
Mobiliario diseñado a medida por Tinda ́s Project. Lámpara de sobremesa, de Flos. Espejo, de Schuller. Libros y vela, de Luzio.
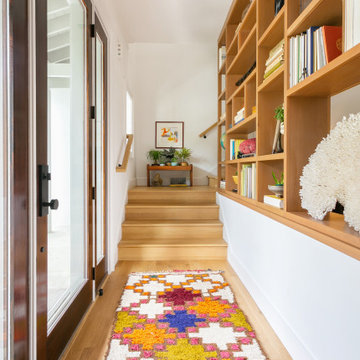
This is an example of a small transitional entry hall in Charleston with white walls, light hardwood floors, a single front door and a dark wood front door.

Photo of a large entry hall in Phoenix with white walls, light hardwood floors, a single front door, a black front door, beige floor and panelled walls.
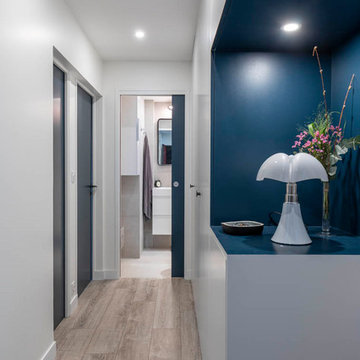
Création d'un grand meuble de rangements dans l'entrée- intégrant une penderie, rangement chaussures et un placard buanderie (machine à laver et sèche linge)

The hardwood floors are a custom 3/4" x 10" Select White Oak plank with a hand wirebrush and custom stain & finish created by Gaetano Hardwood Floors, Inc.
Home Builder: Patterson Custom Homes
Ryan Garvin Photography
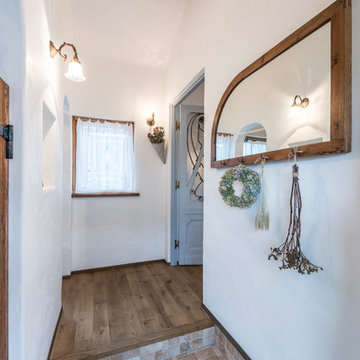
南フランスのシャンブルロッドをイメージした家づくり
This is an example of a mid-sized mediterranean entry hall in Fukuoka with white walls, light hardwood floors, a single front door, a brown front door and brown floor.
This is an example of a mid-sized mediterranean entry hall in Fukuoka with white walls, light hardwood floors, a single front door, a brown front door and brown floor.
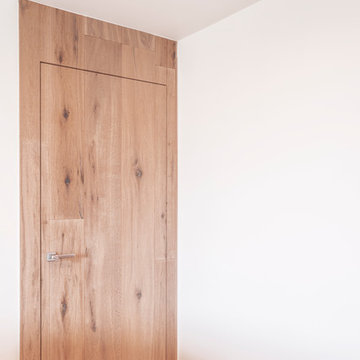
Porta filo muro con cerniere a scomparsa. Finitura con assi del pavimento.
Inspiration for a contemporary entry hall in Other with light hardwood floors, a light wood front door and brown floor.
Inspiration for a contemporary entry hall in Other with light hardwood floors, a light wood front door and brown floor.
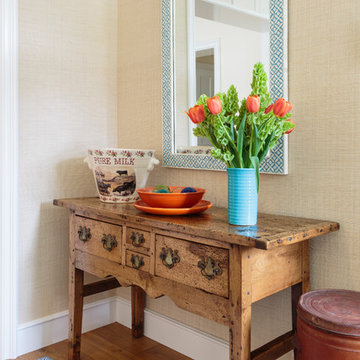
Mark Lohman
Photo of a large country entry hall in Los Angeles with yellow walls, light hardwood floors and brown floor.
Photo of a large country entry hall in Los Angeles with yellow walls, light hardwood floors and brown floor.
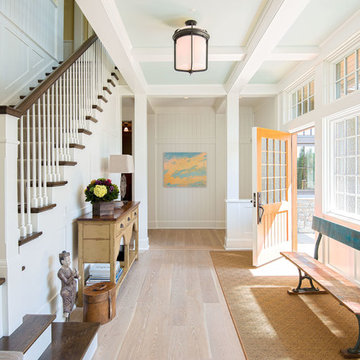
Yellow door, yellow rug
Traditional entry hall in Minneapolis with white walls, light hardwood floors, a single front door, a yellow front door and beige floor.
Traditional entry hall in Minneapolis with white walls, light hardwood floors, a single front door, a yellow front door and beige floor.
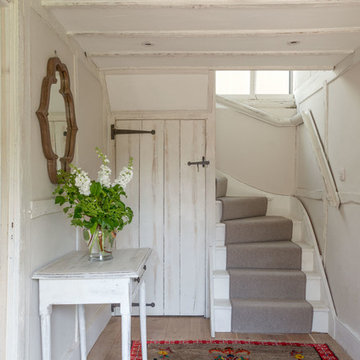
Inspiration for a small country entry hall in London with white walls, light hardwood floors and beige floor.
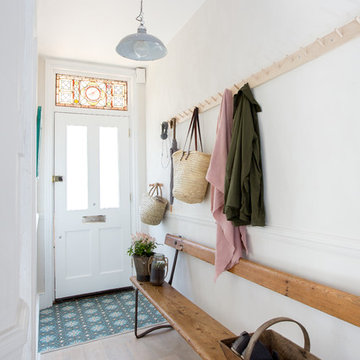
Mid-sized traditional entry hall in Sussex with white walls, light hardwood floors, a single front door, a white front door and beige floor.
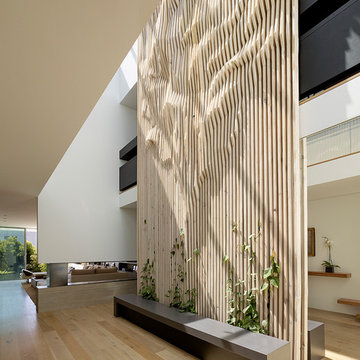
A complete gut and basement addition on a historical Joseph Esherick house in Pacific Heights. Highlights include an award-winning “green wall” consisting of rough-hewn planks that form a relief of a tree and custom furniture pieces.
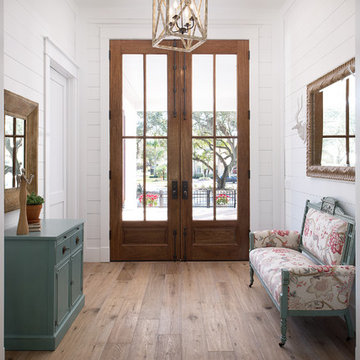
Seamus Payne
This is an example of a country entry hall in Tampa with white walls, light hardwood floors, a double front door, a dark wood front door and beige floor.
This is an example of a country entry hall in Tampa with white walls, light hardwood floors, a double front door, a dark wood front door and beige floor.
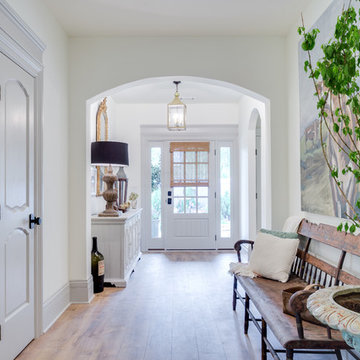
Photo of a mid-sized country entry hall in Other with white walls, light hardwood floors, a single front door and a white front door.
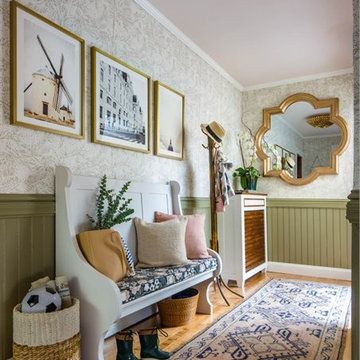
Celebrating the 45th Anniversary of Show House, the Junior League of Boston hosted the 2016 Decorators’ Show House at the 1854 Nathaniel Allen House in Newton, Massachusetts. This premier design event was held May 7, 2016 through June 5, 2016 and featured the creative talents of the Boston area’s finest designers.
Anavera Design
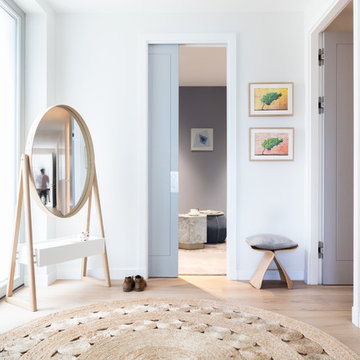
Home designed by Black and Milk Interior Design firm. They specialise in Modern Interiors for London New Build Apartments. https://blackandmilk.co.uk
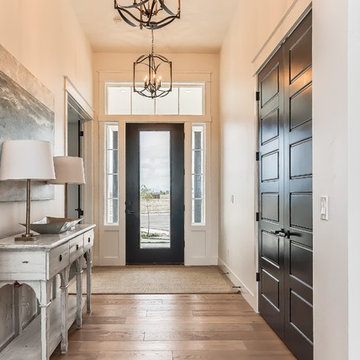
Floor is Sandal from our Ventura Collection. Details from the incredible builder (Gardner Homes in Idaho) below:
"Light hardwood floors flow from room to room on the first level. Oil-rubbed bronze light fixtures add a sense of eclectic elegance to the farmhouse setting. Horizontal stair railings give a modern touch to the farmhouse nostalgia. Stained wooden beams contrast beautifully with the crisp white tongue and groove ceiling. A barn door conceals a private, well-lit office or homework nook with bespoke shelving." - Gardner Homes in Idaho
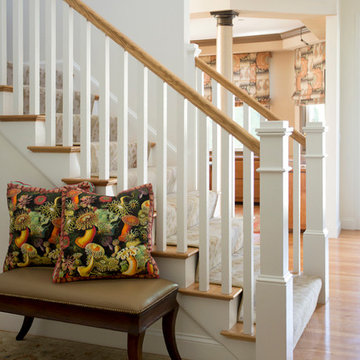
Entranceway to New Seabury Townhome
Inspiration for a mid-sized beach style entry hall in Boston with white walls, light hardwood floors and beige floor.
Inspiration for a mid-sized beach style entry hall in Boston with white walls, light hardwood floors and beige floor.
Entry Hall Design Ideas with Light Hardwood Floors
1