Entry Hall Design Ideas with Travertine Floors
Refine by:
Budget
Sort by:Popular Today
41 - 60 of 139 photos
Item 1 of 3
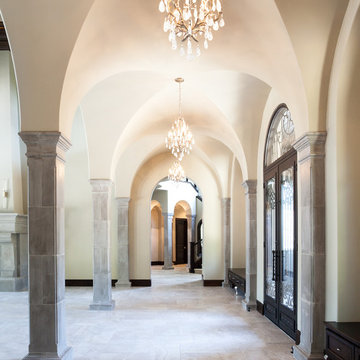
Kat Alves
Mediterranean entry hall in Sacramento with white walls, travertine floors, a double front door and a glass front door.
Mediterranean entry hall in Sacramento with white walls, travertine floors, a double front door and a glass front door.
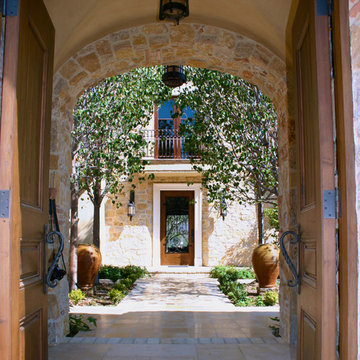
Mid-sized mediterranean entry hall in San Diego with beige walls, travertine floors, a double front door, a medium wood front door and beige floor.
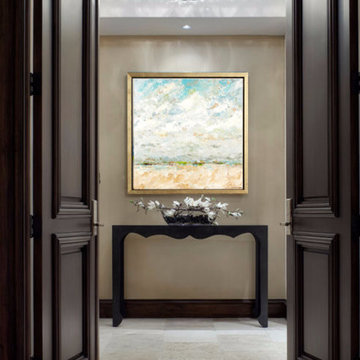
Reminiscent of turn of the century Impressionism, the Seaside Original paintings on wood will illuminate your gracious interior space and delight you for years to come.
Each one of these original paintings are one-of-a-kind! The sides of these elegant squares are hand-painted in white, and a clear gloss varnish highlights the texture each painting inherently possesses. These lovely original paintings are quite at home in both modern and traditional settings.
Photo: I show it framed in a rubbed gold floater in a larger custom size, as they are all originals, I will create one specifically for your size requirements.
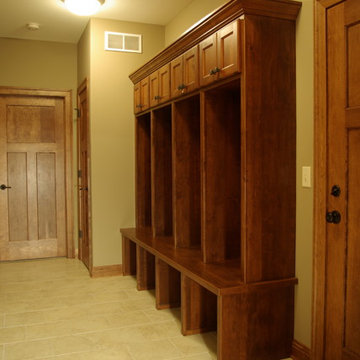
Custom cabinet storage lockets with doors above and open below
Large traditional entry hall in Milwaukee with yellow walls, a double front door, a medium wood front door and travertine floors.
Large traditional entry hall in Milwaukee with yellow walls, a double front door, a medium wood front door and travertine floors.
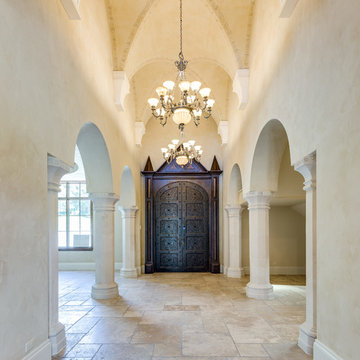
Inspiration for an expansive mediterranean entry hall in Austin with beige walls, travertine floors, a double front door, a dark wood front door and beige floor.
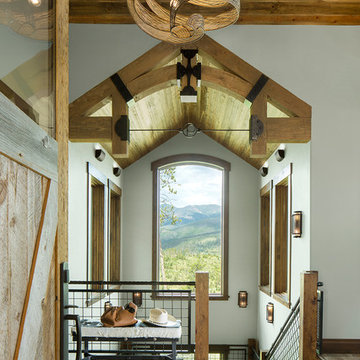
Country entry hall in Denver with travertine floors, brown floor, white walls, a single front door and a medium wood front door.
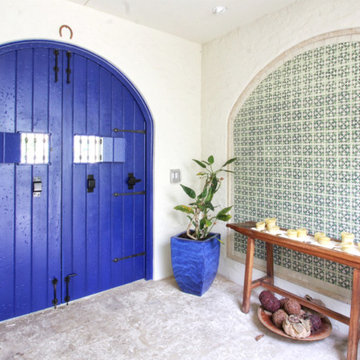
This historic house nestled in Coral Gables has an old hallway, and we dressed it with a deep blue solid wood arched double doors to keep security tight. Custom Made Speakeasy and all hardware.
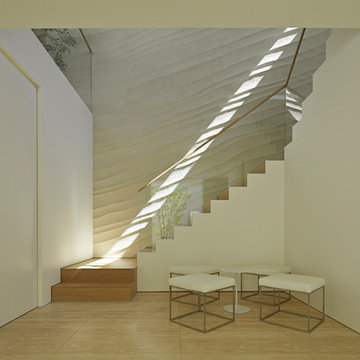
入口のドアを入って最初に目に入るのは久住氏による波模様の階段空間です。
左官の手による波の流れと、上階から差し込む光が2Fへと誘います。
Photo of a modern entry hall in Tokyo with white walls, travertine floors, a glass front door and beige floor.
Photo of a modern entry hall in Tokyo with white walls, travertine floors, a glass front door and beige floor.
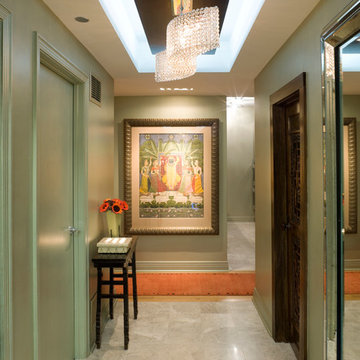
Chicago luxury condo on the lake has been recognized in publications, received an award and and was featured on tv. the client wanted family friendly yet cutting edge design.
Our design team was asked to create an unexpected yet inviting atmosphere that reflects the owner’s ethnic heritage, and a living space that provides comfort, functionality, and the durability to stand up to frequent use from international guests and college students.
[chicago interior designer]-
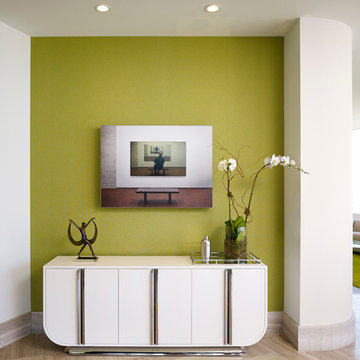
Our design concept combined color, sculpture, and dramatic lighting throughout the residence. On a wall between the entry and dining room a Brueton dining buffet offers an effective statement against a dramatically colorful wall. The artwork is a provocative photo narrative by artist Gregory Scott, recognized for his bold combination of self-images in photography, painting, and video.
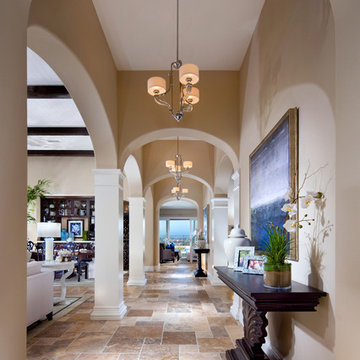
Eric Figge
Mediterranean entry hall in San Diego with beige walls and travertine floors.
Mediterranean entry hall in San Diego with beige walls and travertine floors.
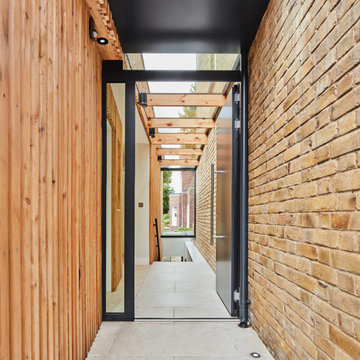
The separation between the existing and the old building is done in a transparent glass link which serves as entrance and corridor to the new house.
Photo of a small contemporary entry hall in London with brown walls, travertine floors, a single front door, a gray front door, beige floor and wood walls.
Photo of a small contemporary entry hall in London with brown walls, travertine floors, a single front door, a gray front door, beige floor and wood walls.
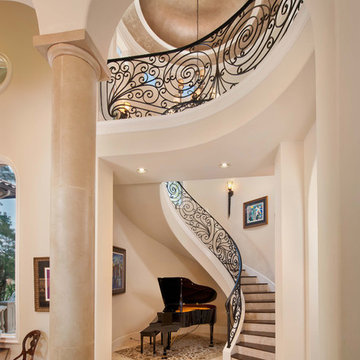
This is an example of a mid-sized transitional entry hall in Houston with beige walls, travertine floors, a double front door, a medium wood front door and beige floor.
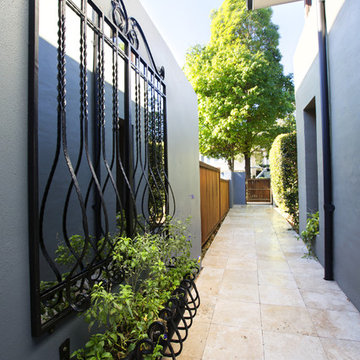
Photo of a small contemporary entry hall in Sydney with grey walls, travertine floors, a single front door, a medium wood front door and beige floor.
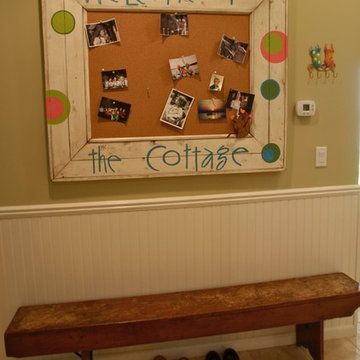
Photo of a small beach style entry hall in Other with green walls and travertine floors.
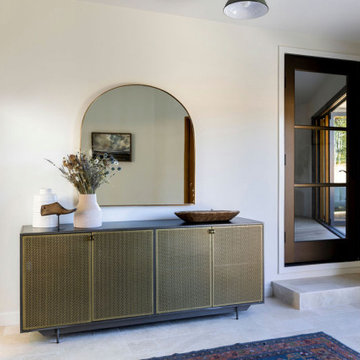
Photo of a large country entry hall in San Francisco with white walls and travertine floors.
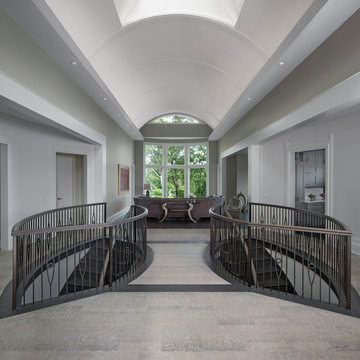
Beth Singer Photography
This is an example of an expansive transitional entry hall in Detroit with grey walls, travertine floors and beige floor.
This is an example of an expansive transitional entry hall in Detroit with grey walls, travertine floors and beige floor.
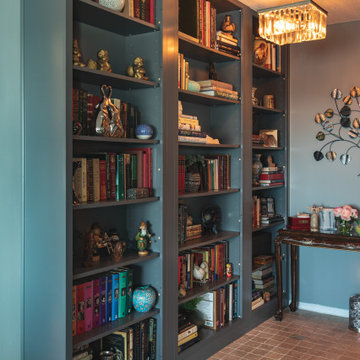
Large modern entry hall in DC Metro with grey walls, travertine floors, a single front door, a brown front door and brown floor.
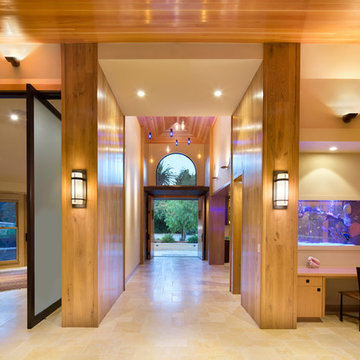
Bernard André
This is an example of a mid-sized mediterranean entry hall in San Francisco with beige walls, travertine floors, a double front door and beige floor.
This is an example of a mid-sized mediterranean entry hall in San Francisco with beige walls, travertine floors, a double front door and beige floor.

Design is often more about architecture than it is about decor. We focused heavily on embellishing and highlighting the client's fantastic architectural details in the living spaces, which were widely open and connected by a long Foyer Hallway with incredible arches and tall ceilings. We used natural materials such as light silver limestone plaster and paint, added rustic stained wood to the columns, arches and pilasters, and added textural ledgestone to focal walls. We also added new chandeliers with crystal and mercury glass for a modern nudge to a more transitional envelope. The contrast of light stained shelves and custom wood barn door completed the refurbished Foyer Hallway.
Entry Hall Design Ideas with Travertine Floors
3