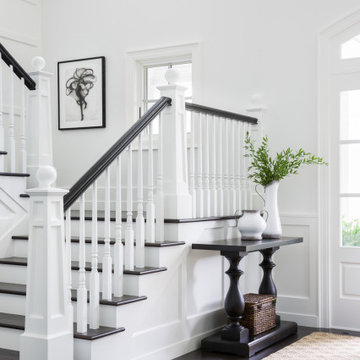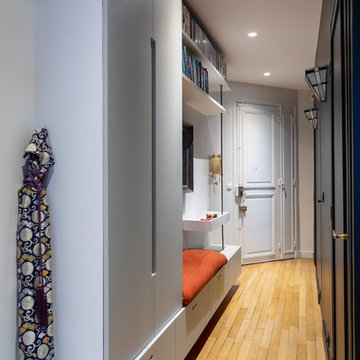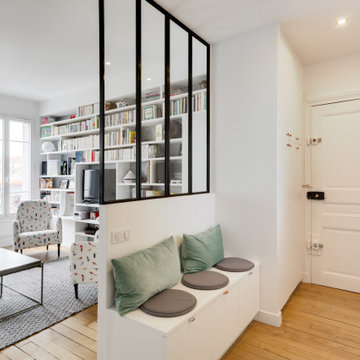Entryway Design Ideas
Sort by:Popular Today
381 - 400 of 501,884 photos
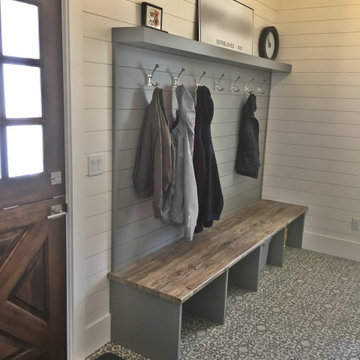
Farmhouse Mudroom Custom Bench with an amazing laminate bench top.
Photo of a country mudroom in Vancouver with white walls, vinyl floors, a dutch front door, a dark wood front door and multi-coloured floor.
Photo of a country mudroom in Vancouver with white walls, vinyl floors, a dutch front door, a dark wood front door and multi-coloured floor.
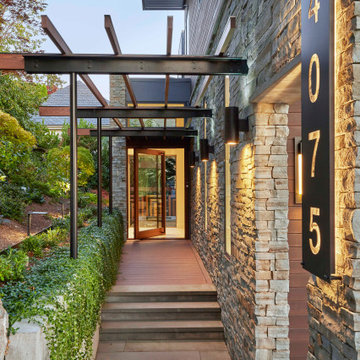
Design ideas for a large modern front door in Seattle with grey walls, concrete floors, a pivot front door, a glass front door and brown floor.
Find the right local pro for your project
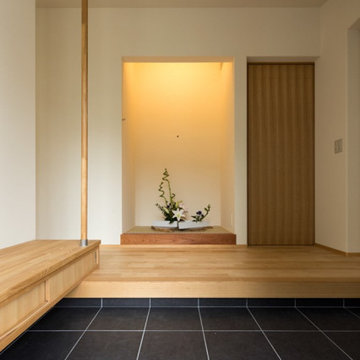
撮影:齋部 功
Design ideas for a mid-sized asian entry hall in Other with white walls, porcelain floors, a black front door and grey floor.
Design ideas for a mid-sized asian entry hall in Other with white walls, porcelain floors, a black front door and grey floor.
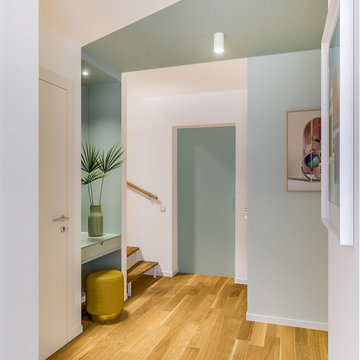
Liadesign
Small contemporary foyer in Bonn with green walls, light hardwood floors, a double front door and a white front door.
Small contemporary foyer in Bonn with green walls, light hardwood floors, a double front door and a white front door.
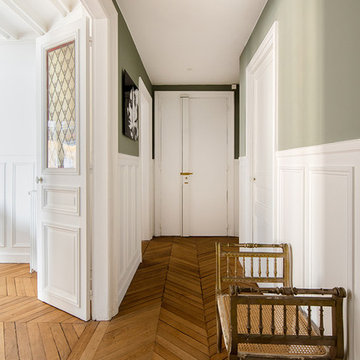
Vue sur l'entrée
Photo of a transitional entry hall in Paris with green walls, medium hardwood floors, a single front door, a white front door and brown floor.
Photo of a transitional entry hall in Paris with green walls, medium hardwood floors, a single front door, a white front door and brown floor.
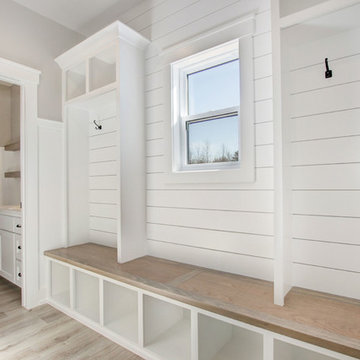
This is an example of a large country mudroom in Grand Rapids with white walls, light hardwood floors and beige floor.
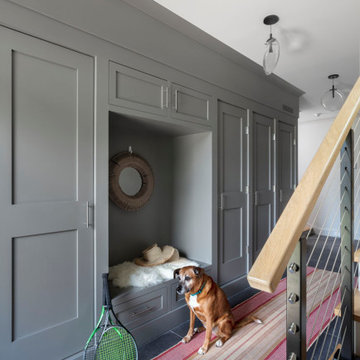
Inspiration for a large transitional mudroom in New York with white walls, grey floor and slate floors.
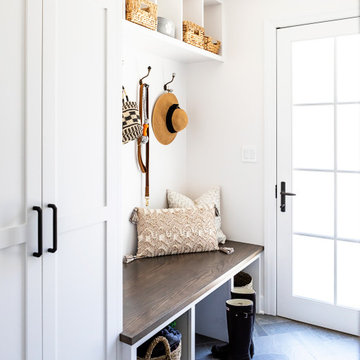
This Altadena home is the perfect example of modern farmhouse flair. The powder room flaunts an elegant mirror over a strapping vanity; the butcher block in the kitchen lends warmth and texture; the living room is replete with stunning details like the candle style chandelier, the plaid area rug, and the coral accents; and the master bathroom’s floor is a gorgeous floor tile.
Project designed by Courtney Thomas Design in La Cañada. Serving Pasadena, Glendale, Monrovia, San Marino, Sierra Madre, South Pasadena, and Altadena.
For more about Courtney Thomas Design, click here: https://www.courtneythomasdesign.com/
To learn more about this project, click here:
https://www.courtneythomasdesign.com/portfolio/new-construction-altadena-rustic-modern/
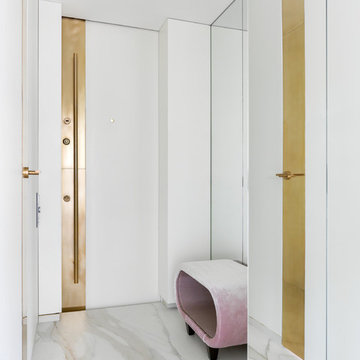
Contemporary front door in Moscow with white walls, a single front door, a white front door and white floor.
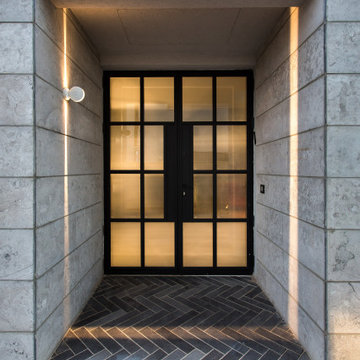
2 Infiniti wall lamps by Davide Groppi were used in the living room to give indirect soft subdued lighting, together with 2 Sampei floor lamps to project direct light on the floor. Iron mesh red statues with LED bulbs are hanging from an iron beam. Natural light comes in by the large loft-like windows and glass made entrance door.
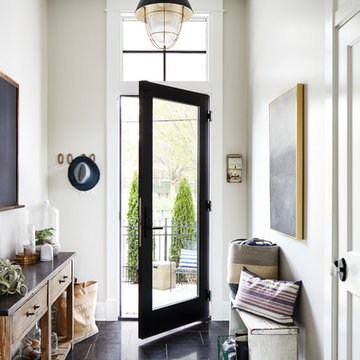
Rear foyer entry
Photography: Stacy Zarin Goldberg Photography; Interior Design: Kristin Try Interiors; Builder: Harry Braswell, Inc.
This is an example of a beach style entry hall in DC Metro with beige walls, a single front door, a glass front door and black floor.
This is an example of a beach style entry hall in DC Metro with beige walls, a single front door, a glass front door and black floor.
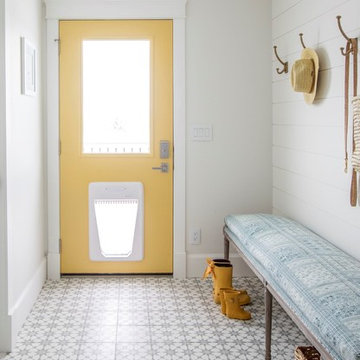
Shiplap Feature Wall
This is an example of a country entryway in Vancouver with a yellow front door, white walls, a single front door and multi-coloured floor.
This is an example of a country entryway in Vancouver with a yellow front door, white walls, a single front door and multi-coloured floor.
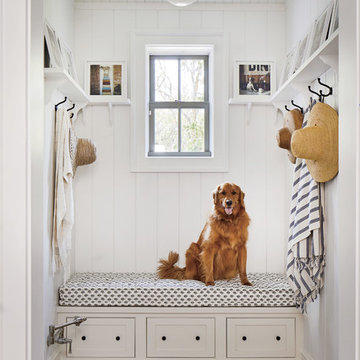
Photo credit: Laurey W. Glenn/Southern Living
This is an example of a beach style mudroom in Jacksonville with white walls and medium hardwood floors.
This is an example of a beach style mudroom in Jacksonville with white walls and medium hardwood floors.
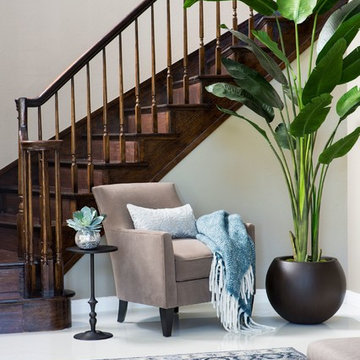
Photo of a mid-sized modern foyer in Los Angeles with beige walls and white floor.
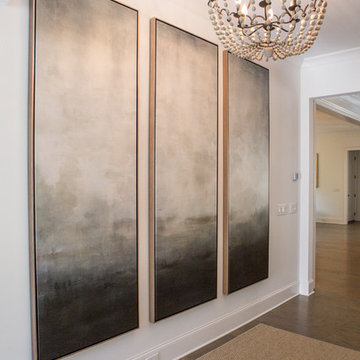
Large traditional foyer in Atlanta with white walls, medium hardwood floors, a single front door, a medium wood front door and brown floor.
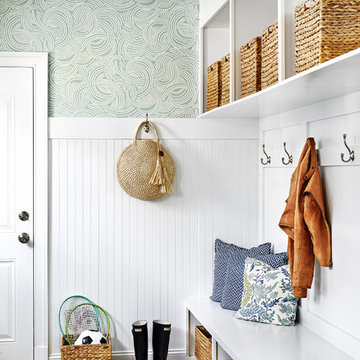
Design ideas for a traditional mudroom in Philadelphia with multi-coloured walls.
Entryway Design Ideas
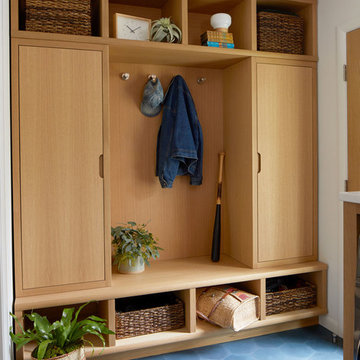
This 1950’s mid century ranch had good bones, but was not all that it could be - especially for a family of four. The entrance, bathrooms and mudroom lacked storage space and felt dark and dingy.
The main bathroom was transformed back to its original charm with modern updates by moving the tub underneath the window, adding in a double vanity and a built-in laundry hamper and shelves. Casework used satin nickel hardware, handmade tile, and a custom oak vanity with finger pulls instead of hardware to create a neutral, clean bathroom that is still inviting and relaxing.
The entry reflects this natural warmth with a custom built-in bench and subtle marbled wallpaper. The combined laundry, mudroom and boy's bath feature an extremely durable watery blue cement tile and more custom oak built-in pieces. Overall, this renovation created a more functional space with a neutral but warm palette and minimalistic details.
Interior Design: Casework
General Contractor: Raven Builders
Photography: George Barberis
Press: Rebecca Atwood, Rue Magazine
On the Blog: SW Ranch Master Bath Before & After
20
