Neutral Palettes Entryway Design Ideas
Refine by:
Budget
Sort by:Popular Today
21 - 40 of 374 photos
Item 1 of 2
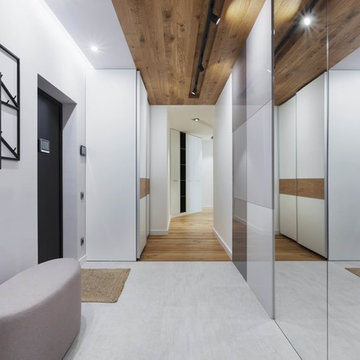
Аскар Кабжан
Mid-sized contemporary front door in Yekaterinburg with white walls, porcelain floors, a single front door, a black front door and grey floor.
Mid-sized contemporary front door in Yekaterinburg with white walls, porcelain floors, a single front door, a black front door and grey floor.
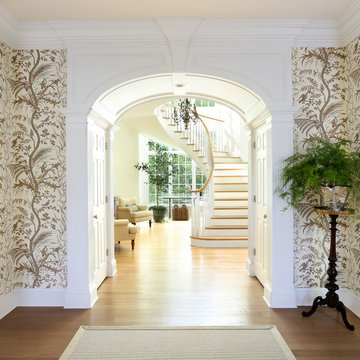
Photo of a traditional entryway in Philadelphia with white walls, medium hardwood floors and brown floor.
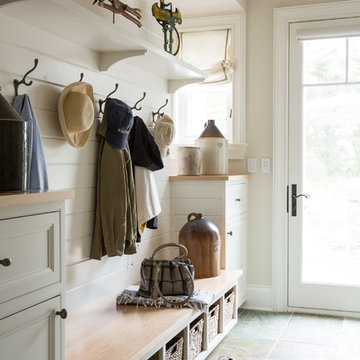
Mudroom with Cubbies, photo by Richard Mandelkorn
Beach style mudroom in Boston with beige walls.
Beach style mudroom in Boston with beige walls.
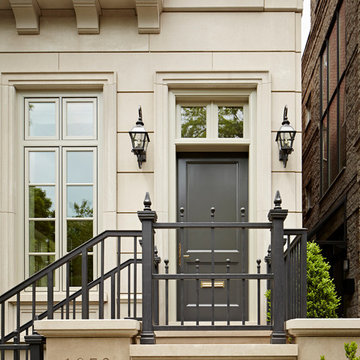
Rising amidst the grand homes of North Howe Street, this stately house has more than 6,600 SF. In total, the home has seven bedrooms, six full bathrooms and three powder rooms. Designed with an extra-wide floor plan (21'-2"), achieved through side-yard relief, and an attached garage achieved through rear-yard relief, it is a truly unique home in a truly stunning environment.
The centerpiece of the home is its dramatic, 11-foot-diameter circular stair that ascends four floors from the lower level to the roof decks where panoramic windows (and views) infuse the staircase and lower levels with natural light. Public areas include classically-proportioned living and dining rooms, designed in an open-plan concept with architectural distinction enabling them to function individually. A gourmet, eat-in kitchen opens to the home's great room and rear gardens and is connected via its own staircase to the lower level family room, mud room and attached 2-1/2 car, heated garage.
The second floor is a dedicated master floor, accessed by the main stair or the home's elevator. Features include a groin-vaulted ceiling; attached sun-room; private balcony; lavishly appointed master bath; tremendous closet space, including a 120 SF walk-in closet, and; an en-suite office. Four family bedrooms and three bathrooms are located on the third floor.
This home was sold early in its construction process.
Nathan Kirkman
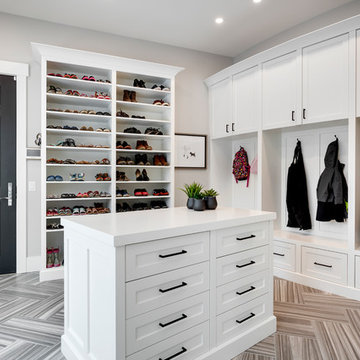
www.zoon.ca
Expansive transitional mudroom in Calgary with grey walls, porcelain floors and grey floor.
Expansive transitional mudroom in Calgary with grey walls, porcelain floors and grey floor.
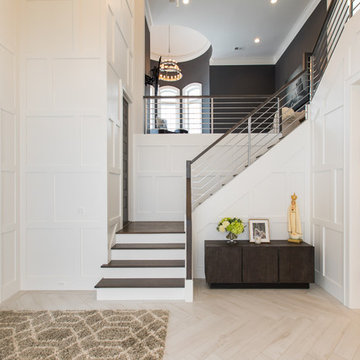
Transitional foyer in Detroit with white walls, a double front door, a dark wood front door and beige floor.
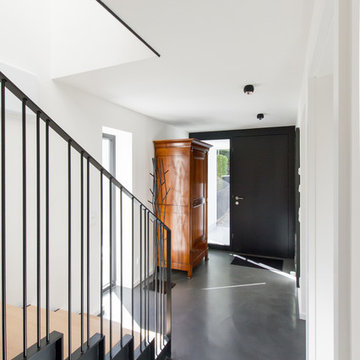
Lothar Hennig. Architekten: M13-Architekten
Mid-sized contemporary front door in Munich with white walls, vinyl floors, a single front door, a black front door and grey floor.
Mid-sized contemporary front door in Munich with white walls, vinyl floors, a single front door, a black front door and grey floor.
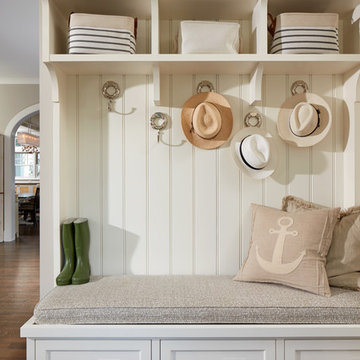
David Burroughs Photography
Design ideas for a beach style mudroom in Baltimore with medium hardwood floors.
Design ideas for a beach style mudroom in Baltimore with medium hardwood floors.
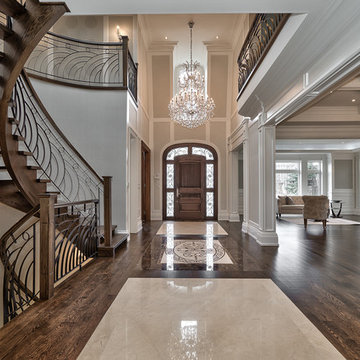
Photo of an expansive traditional foyer in Toronto with beige walls, dark hardwood floors, a single front door and a dark wood front door.
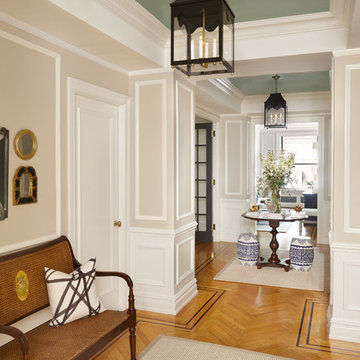
Entry foyer for large apartment. Coffered ceilings painted high-gloss green. Black lanterns, antique bench, art and mirrors. A round entry table displays flowers and accessories.
photo: gieves anderson
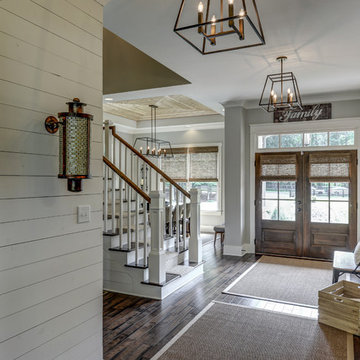
This is an example of a country entry hall in Atlanta with grey walls, dark hardwood floors, a double front door, a dark wood front door and brown floor.
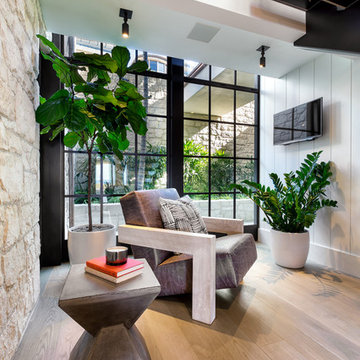
Design ideas for a beach style foyer in Orange County with white walls, light hardwood floors and beige floor.
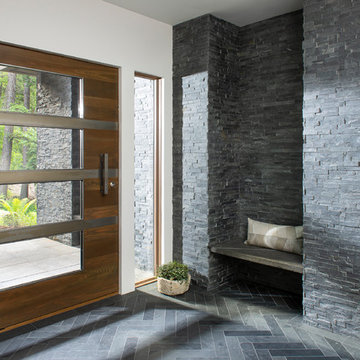
This is an example of a contemporary foyer in Other with white walls, a single front door, a dark wood front door and grey floor.
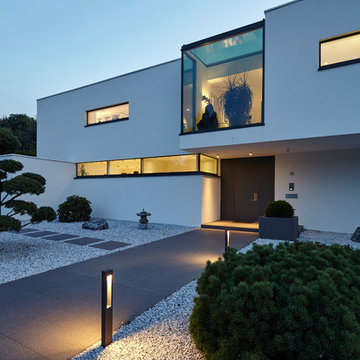
Lioba Schneider, Falke Architekten BDA, Köln
This is an example of a mid-sized modern front door in Cologne with white walls, concrete floors, a pivot front door, a black front door and grey floor.
This is an example of a mid-sized modern front door in Cologne with white walls, concrete floors, a pivot front door, a black front door and grey floor.
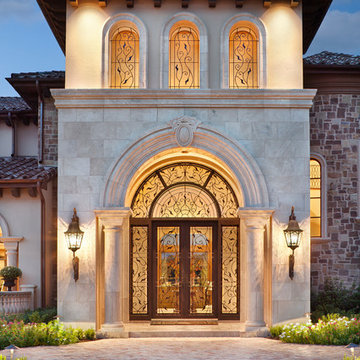
Piston Design
Mediterranean front door in Houston with a double front door and a glass front door.
Mediterranean front door in Houston with a double front door and a glass front door.
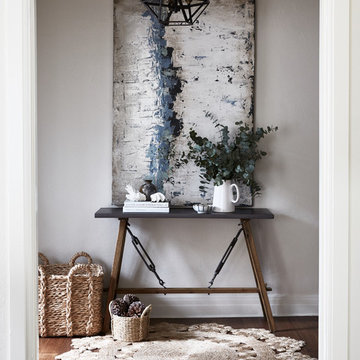
Hannah Caldwell
Inspiration for a transitional entry hall in Melbourne with grey walls, dark hardwood floors and brown floor.
Inspiration for a transitional entry hall in Melbourne with grey walls, dark hardwood floors and brown floor.
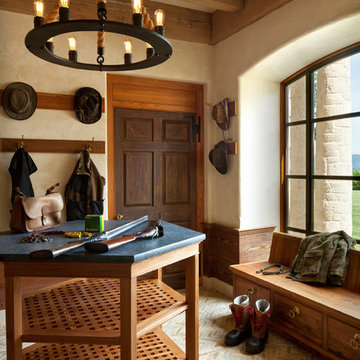
Gun Room
Design ideas for a country mudroom in Indianapolis with beige walls, a single front door, a dark wood front door and beige floor.
Design ideas for a country mudroom in Indianapolis with beige walls, a single front door, a dark wood front door and beige floor.
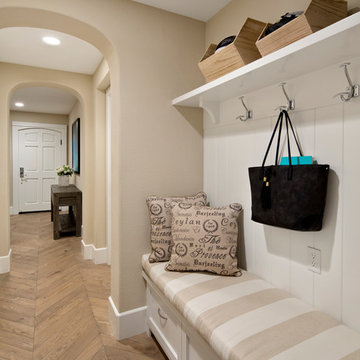
Bernard Andre
This is an example of a traditional entryway in San Francisco with beige walls, light hardwood floors, a single front door and a white front door.
This is an example of a traditional entryway in San Francisco with beige walls, light hardwood floors, a single front door and a white front door.
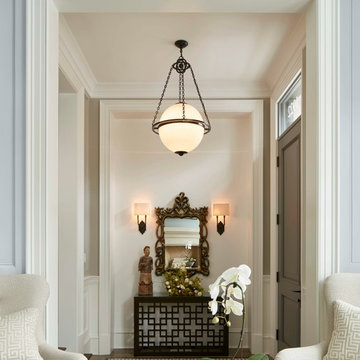
This six-bedroom home — all with en-suite bathrooms — is a brand new home on one of Lincoln Park's most desirable streets. The neo-Georgian, brick and limestone façade features well-crafted detailing both inside and out. The lower recreation level is expansive, with 9-foot ceilings throughout. The first floor houses elegant living and dining areas, as well as a large kitchen with attached great room, and the second floor holds an expansive master suite with a spa bath and vast walk-in closets. A grand, elliptical staircase ascends throughout the home, concluding in a sunlit penthouse providing access to an expansive roof deck and sweeping views of the city..
Nathan Kirkman
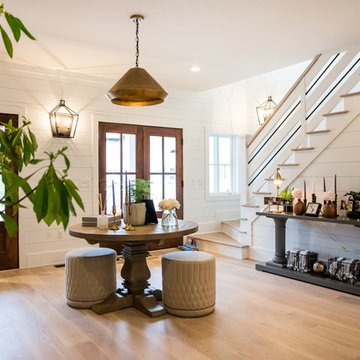
Design ideas for a country foyer in Charlotte with white walls, medium hardwood floors, a double front door, a glass front door and brown floor.
Neutral Palettes Entryway Design Ideas
2