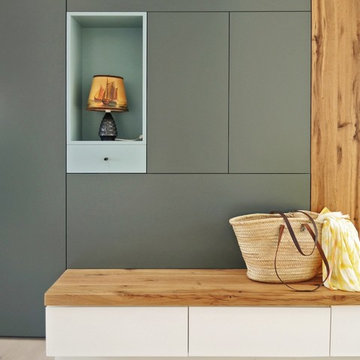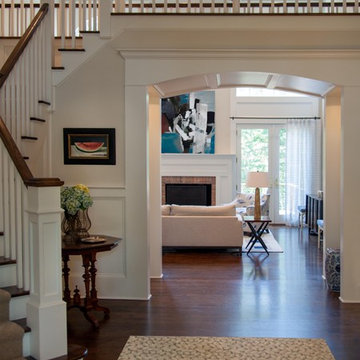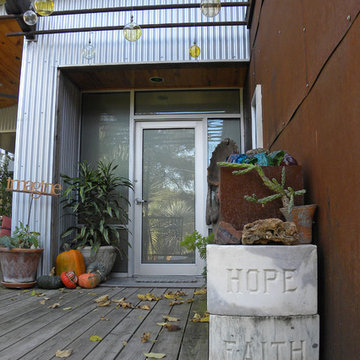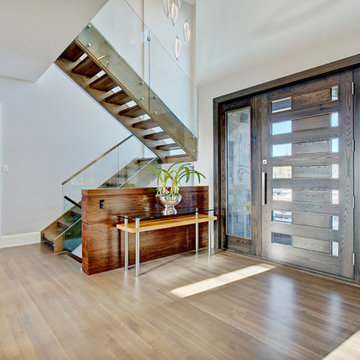Entryway Design Ideas
Refine by:
Budget
Sort by:Popular Today
1 - 20 of 78 photos
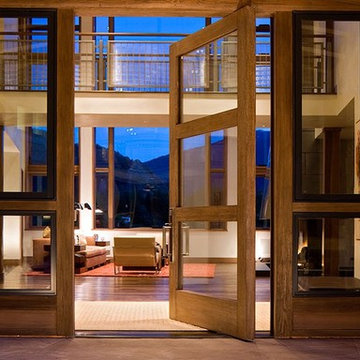
Interior Designer: Chris Powell
Builder: John Wilke
Photography: David O. Marlow
Photo of a contemporary entryway in Denver with a pivot front door, a glass front door and dark hardwood floors.
Photo of a contemporary entryway in Denver with a pivot front door, a glass front door and dark hardwood floors.
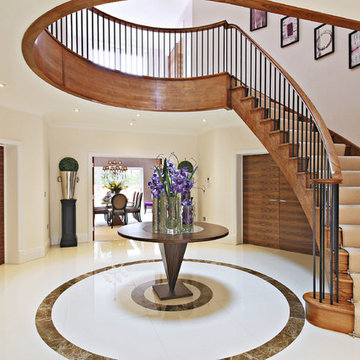
This is a Staircase we manufactured for a Prestigious Home Builder. The staircase was design and installed by us. It is made from Solid American White Ash and Powder Coated Structural Steel Spindles. It is a perfect complement to the contemporary feel of the house and a magnificent centrepiece when arriving into the home.
Find the right local pro for your project
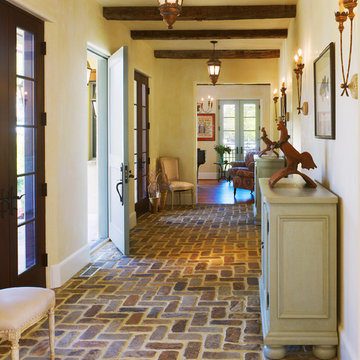
Photographer: Anice Hoachlander from Hoachlander Davis Photography, LLC Principal
Designer: Anthony "Ankie" Barnes, AIA, LEED AP
Photo of a foyer in DC Metro with brick floors, yellow walls, a single front door and a blue front door.
Photo of a foyer in DC Metro with brick floors, yellow walls, a single front door and a blue front door.
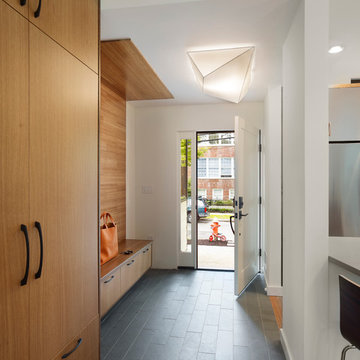
Todd Mason, Halkin Photography
Contemporary mudroom in New York with white walls, slate floors and grey floor.
Contemporary mudroom in New York with white walls, slate floors and grey floor.
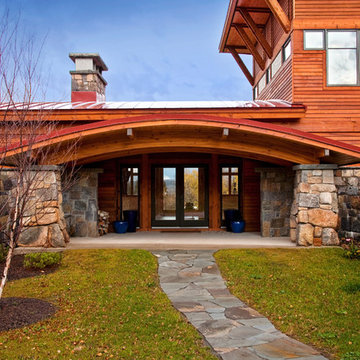
Scott Bergmann Photography | A turn in the drive reveals the low slung arched timber entry canopy, supported by large fieldstone piers and a long stone wall lining the length of the house. This entry acts as a portal through the stone wall to the open structure beyond, creating a welcoming and dramatic sense of arrival.
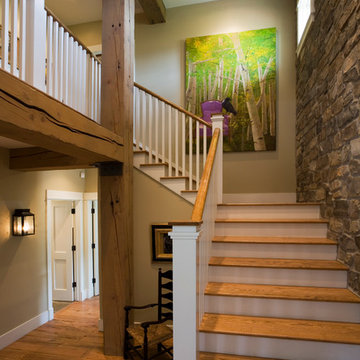
This Boulder home speaks to its Agrarian context and the owners desire to merge the vernacular of barns with Cape Cod imagery. Clean geometrical forms are simply clad in wood, stone and metal, creating an aesthetic that is rooted in tradition yet respectful of a contemporary lifestyle.
The interior flows from an open kitchen living concept to a more traditional layout of defined rooms. An artist studio with an exterior eroded stone façade defines one end of the house while bedrooms define the other end as well as the second floor. Invention and whimsy permeate throughout with surprising interventions including an indoor/outdoor fireplace, a seasonal ‘living room’ space, and a hidden sleeping nook at the top of the stairs.
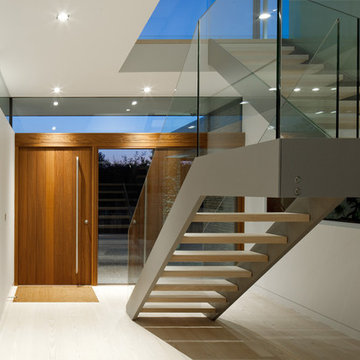
Andy Stagg
This is an example of a contemporary entryway in Hampshire with white walls, light hardwood floors, a pivot front door and a medium wood front door.
This is an example of a contemporary entryway in Hampshire with white walls, light hardwood floors, a pivot front door and a medium wood front door.
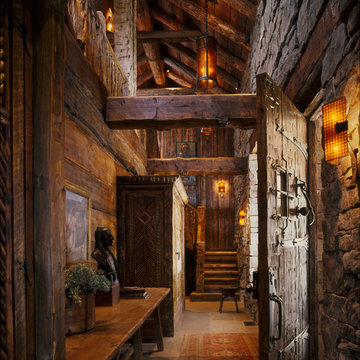
Photography by Matthew Millman
Inspiration for a country entryway in Atlanta with a single front door and a dark wood front door.
Inspiration for a country entryway in Atlanta with a single front door and a dark wood front door.
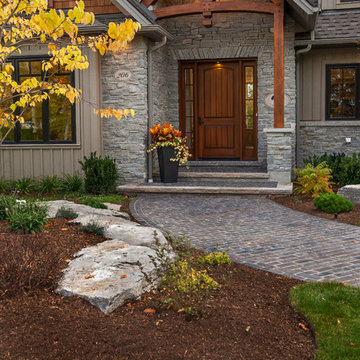
Mountain craftsman style front porch
Photo by © Daniel Vaughan (vaughangroup.ca)
Mid-sized country entryway in Toronto with grey walls, a single front door and a medium wood front door.
Mid-sized country entryway in Toronto with grey walls, a single front door and a medium wood front door.
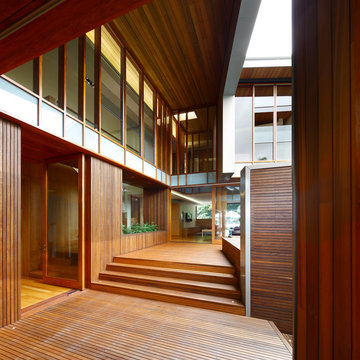
Arbour House, located on the Bulimba Reach of the Brisbane River, is a study in siting and intricate articulation to yield views and landscape connections .
The long thin 13 meter wide site is located between two key public spaces, namely an established historic arbour of fig trees and a public riverfront boardwalk. The site which once formed part of the surrounding multi-residential enclave is now distinquished by a new single detached dwelling. Unlike other riverfront houses, the new dwelling is sited a respectful distance from the rivers edge, preserving an 80 year old Poincianna tree and historic public views from the boardwalk of the adjoining heritage listed dwelling.
The large setback creates a platform for a private garden under the shade of the canopy of the Poincianna tree. The level of the platform and the height of the Poincianna tree and the Arbour established the two datums for the setout of public and private spaces of the dwelling. The public riverfront living levels are adjacent to this space whilst the rear living spaces are elevated above the garage to look into the canopy of the Arbour. The private bedroom spaces of the upper level are raised to a height to afford views of the tree canopy and river yet privacy from the public river boardwalk.
The dwelling adopts a courtyard typology with two pavilions linked by a large double height stairwell and external courtyard. The form is conceptualised as an object carved from a solid volume of the allowable building area with the courtyard providing a protective volume from which to cross ventilate each of the spaces of the house and to allow the different spaces of the house connection but also discrete and subtle separation – the family home as a village. Photo Credits: Scott Burrows
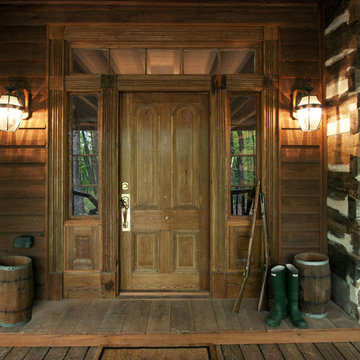
Design ideas for a country front door in Atlanta with a single front door and a medium wood front door.
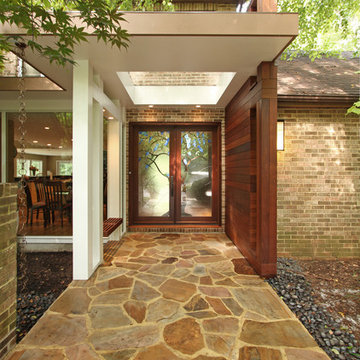
Photography by Matthew Carrig
Inspiration for a contemporary front door in DC Metro with a double front door and a glass front door.
Inspiration for a contemporary front door in DC Metro with a double front door and a glass front door.
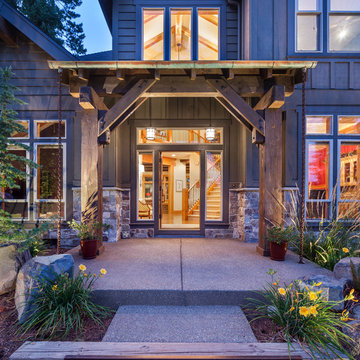
Kuda Photography
Photo of a country front door in Portland with brown walls, concrete floors, a single front door and a glass front door.
Photo of a country front door in Portland with brown walls, concrete floors, a single front door and a glass front door.
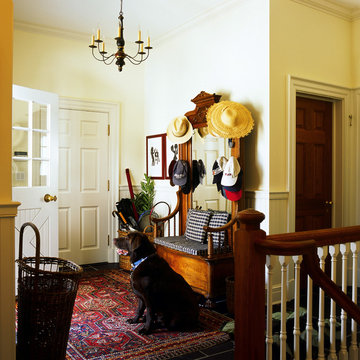
Photography: Erik Kvalsvik
Interiors: Johnson-Berman Interior Design
Inspiration for a traditional mudroom in Baltimore with beige walls.
Inspiration for a traditional mudroom in Baltimore with beige walls.
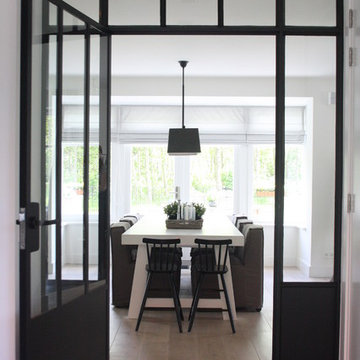
Holly Marder © 2012 Houzz
Photo of a contemporary entryway in Amsterdam with a single front door.
Photo of a contemporary entryway in Amsterdam with a single front door.
Entryway Design Ideas
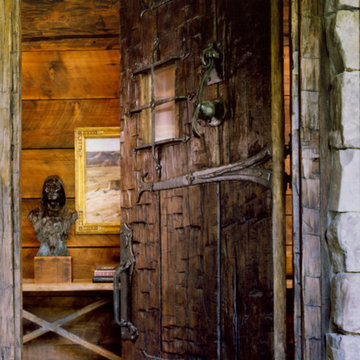
Inspiration for a country entryway in Atlanta with a single front door and a dark wood front door.
1
