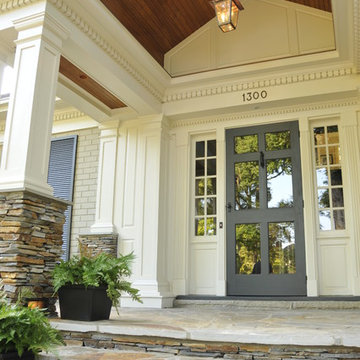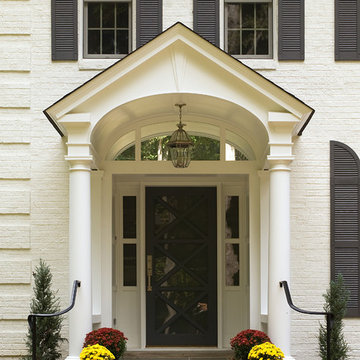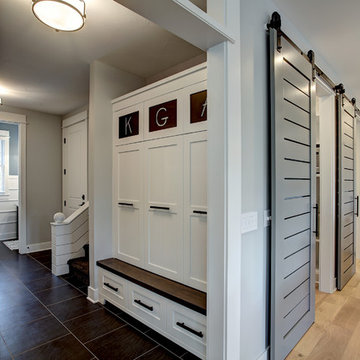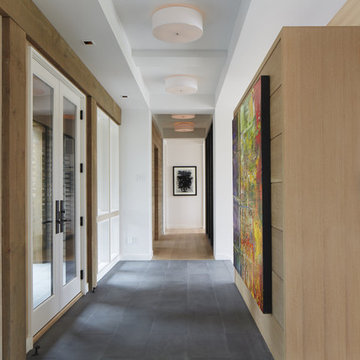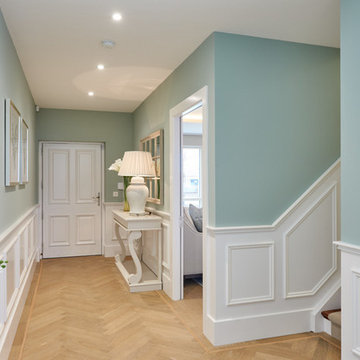Entryway Design Ideas
Refine by:
Budget
Sort by:Popular Today
81 - 100 of 37,438 photos
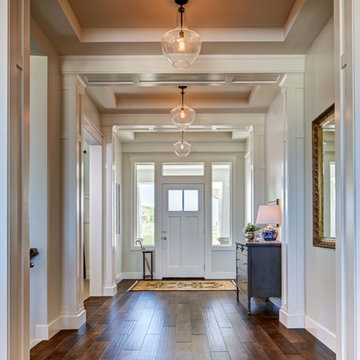
Photo of a traditional entry hall in Salt Lake City with white walls, a single front door and a white front door.
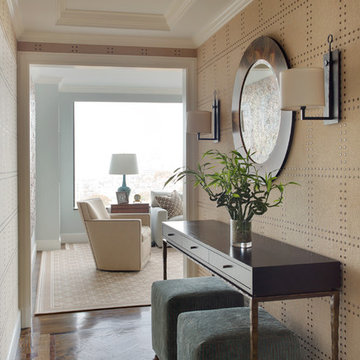
Penthouse entry, custom millwork suite
Adams + Beasley Associates,
Custom Builders :
Photo by Eric Roth :
Interior Design by Lewis Interiors
Inspiration for a small traditional entry hall in Boston with beige walls and medium hardwood floors.
Inspiration for a small traditional entry hall in Boston with beige walls and medium hardwood floors.
Find the right local pro for your project
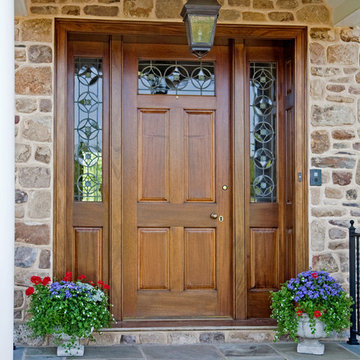
Design ideas for a country front door in Philadelphia with a single front door and a medium wood front door.
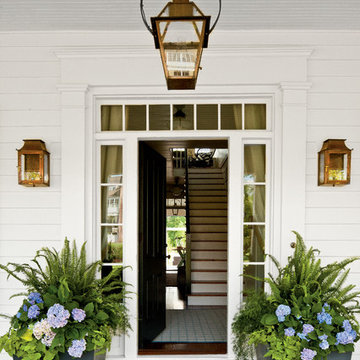
Laurey W. Glenn (courtesy Southern Living)
Design ideas for a country front door in Atlanta with a black front door and a single front door.
Design ideas for a country front door in Atlanta with a black front door and a single front door.
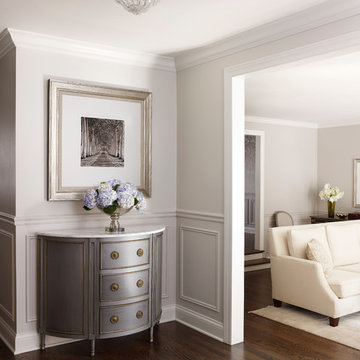
Werner Straube
Large traditional foyer in Chicago with white walls, dark hardwood floors and brown floor.
Large traditional foyer in Chicago with white walls, dark hardwood floors and brown floor.
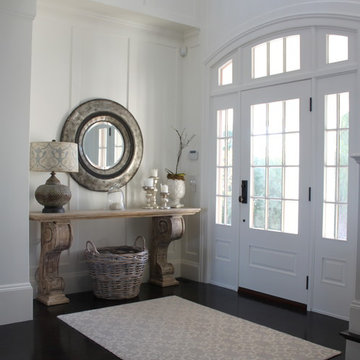
This is an example of a beach style entryway in Boston with dark hardwood floors, a single front door and a white front door.
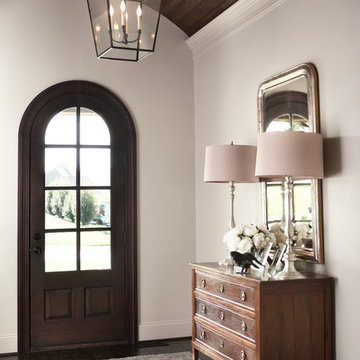
Mid-sized traditional foyer in Other with dark hardwood floors, a single front door and a dark wood front door.
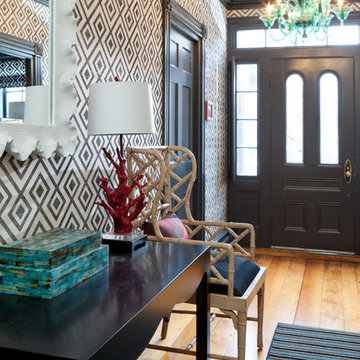
Rarebrick
Inspiration for an eclectic entryway in Boston with medium hardwood floors, a single front door, a black front door and multi-coloured walls.
Inspiration for an eclectic entryway in Boston with medium hardwood floors, a single front door, a black front door and multi-coloured walls.

This stately Georgian home in West Newton Hill, Massachusetts was originally built in 1917 for John W. Weeks, a Boston financier who went on to become a U.S. Senator and U.S. Secretary of War. The home’s original architectural details include an elaborate 15-inch deep dentil soffit at the eaves, decorative leaded glass windows, custom marble windowsills, and a beautiful Monson slate roof. Although the owners loved the character of the original home, its formal layout did not suit the family’s lifestyle. The owners charged Meyer & Meyer with complete renovation of the home’s interior, including the design of two sympathetic additions. The first includes an office on the first floor with master bath above. The second and larger addition houses a family room, playroom, mudroom, and a three-car garage off of a new side entry.
Front exterior by Sam Gray. All others by Richard Mandelkorn.
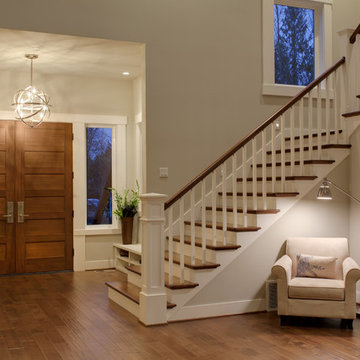
photo: Matt Edington
Design ideas for a transitional foyer in Seattle with beige walls, a double front door and a medium wood front door.
Design ideas for a transitional foyer in Seattle with beige walls, a double front door and a medium wood front door.
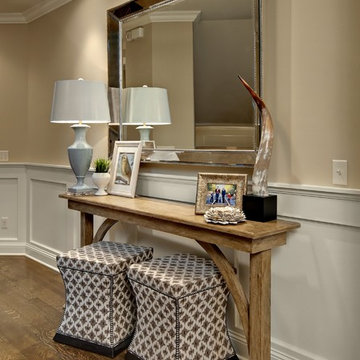
Photo Credit: Mark Ehlen
Inspiration for a traditional entry hall in Minneapolis with beige walls.
Inspiration for a traditional entry hall in Minneapolis with beige walls.

Inspiration for a mid-sized traditional entryway in Tampa with beige walls, light hardwood floors, a single front door and a medium wood front door.
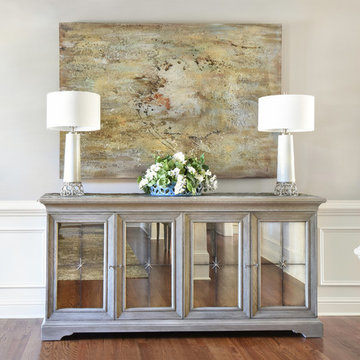
Design ideas for a mid-sized transitional foyer in Atlanta with white walls, dark hardwood floors and brown floor.
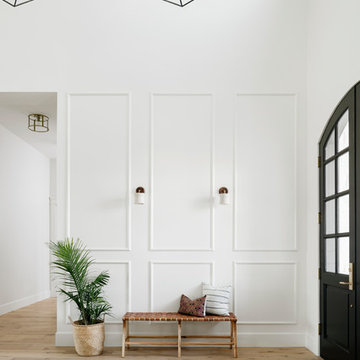
High Res Media
Design ideas for a large transitional foyer in Phoenix with white walls, light hardwood floors, a double front door, a black front door and beige floor.
Design ideas for a large transitional foyer in Phoenix with white walls, light hardwood floors, a double front door, a black front door and beige floor.
Entryway Design Ideas
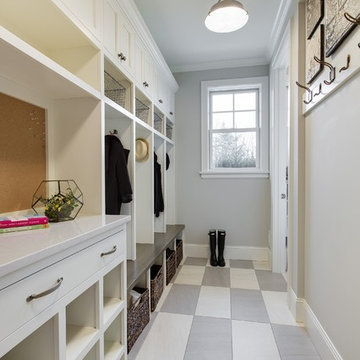
This is an example of a large traditional mudroom in Minneapolis with grey walls, porcelain floors and a single front door.
5
