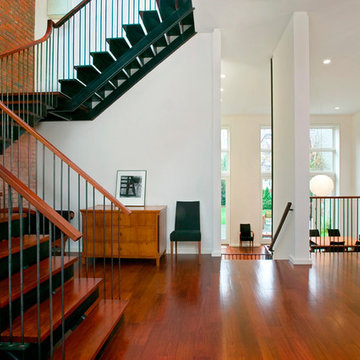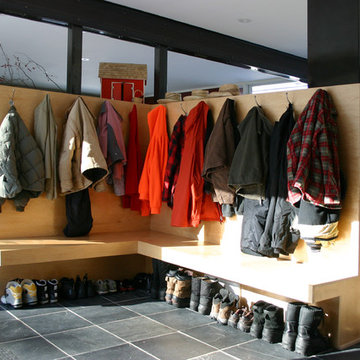Entryway Design Ideas
Refine by:
Budget
Sort by:Popular Today
1 - 20 of 31 photos
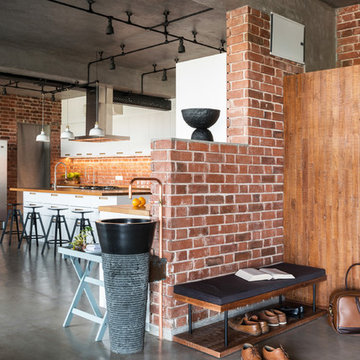
Sebastian Zachariah & Ira Gosalia ( Photographix)
Design ideas for an industrial foyer in Ahmedabad with red walls, concrete floors and grey floor.
Design ideas for an industrial foyer in Ahmedabad with red walls, concrete floors and grey floor.
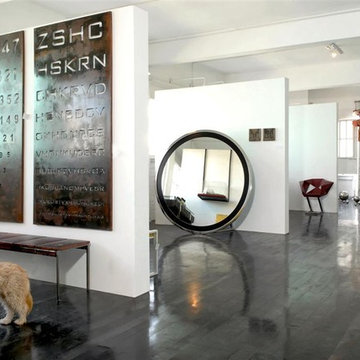
Design ideas for an industrial entryway in Other with white walls, dark hardwood floors and black floor.
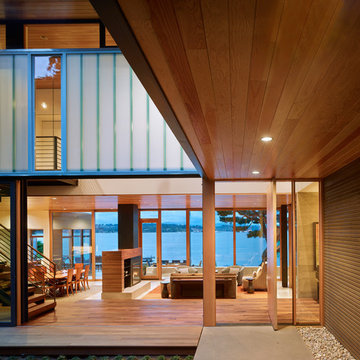
Contractor: Prestige Residential Construction
Architects: DeForest Architects;
Interior Design: NB Design Group;
Photo: Benjamin Benschneider
Design ideas for a contemporary entryway in Seattle with a pivot front door and a medium wood front door.
Design ideas for a contemporary entryway in Seattle with a pivot front door and a medium wood front door.
Find the right local pro for your project
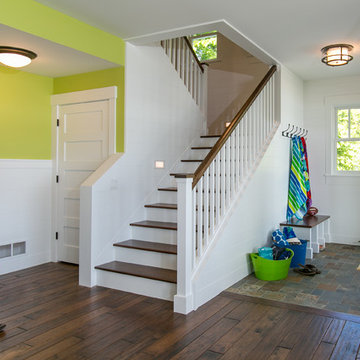
Williamson Photography
This is an example of a beach style mudroom in Grand Rapids.
This is an example of a beach style mudroom in Grand Rapids.
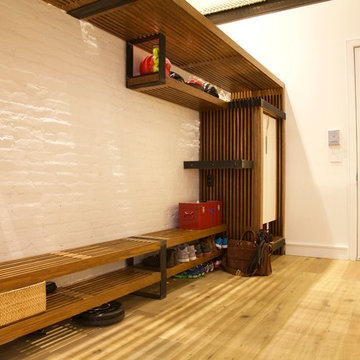
Carter Bird
Design ideas for an industrial entry hall in New York with white walls, light hardwood floors, a single front door and a white front door.
Design ideas for an industrial entry hall in New York with white walls, light hardwood floors, a single front door and a white front door.
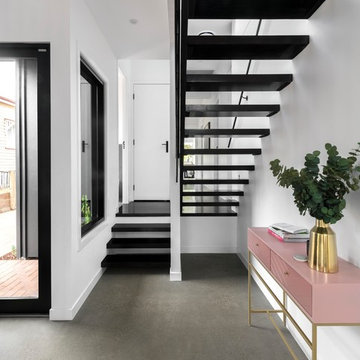
This is an example of a contemporary foyer in Brisbane with white walls, concrete floors, a single front door, a white front door and grey floor.
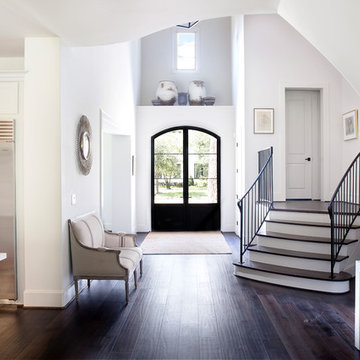
Photo of an expansive traditional foyer in Houston with white walls, dark hardwood floors, a double front door, brown floor and a glass front door.
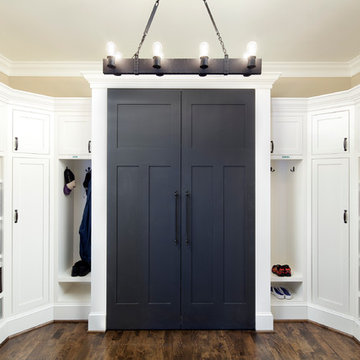
Penza Bailey Architects was contacted to update the main house to suit the next generation of owners, and also expand and renovate the guest apartment. The renovations included a new mudroom and playroom to accommodate the couple and their three very active boys, creating workstations for the boys’ various activities, and renovating several bathrooms. The awkwardly tall vaulted ceilings in the existing great room and dining room were scaled down with lowered tray ceilings, and a new fireplace focal point wall was incorporated in the great room. In addition to the renovations to the focal point of the home, the Owner’s pride and joy includes the new billiard room, transformed from an underutilized living room. The main feature is a full wall of custom cabinetry that hides an electronically secure liquor display that rises out of the cabinet at the push of an iPhone button. In an unexpected request, a new grilling area was designed to accommodate the owner’s gas grill, charcoal grill and smoker for more cooking and entertaining options. This home is definitely ready to accommodate a new generation of hosting social gatherings.
Mitch Allen Photography
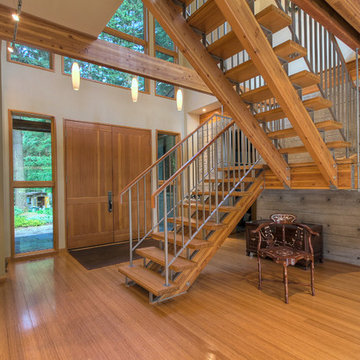
A beautifully decorated architectural style home on the river. Virtual tour: http://terryiverson.com/gallery/1536
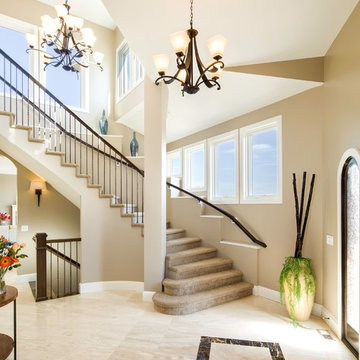
Porchfront Homes, Boulder Colorado
This is an example of an expansive traditional foyer in Denver with beige walls, marble floors, a single front door and a medium wood front door.
This is an example of an expansive traditional foyer in Denver with beige walls, marble floors, a single front door and a medium wood front door.
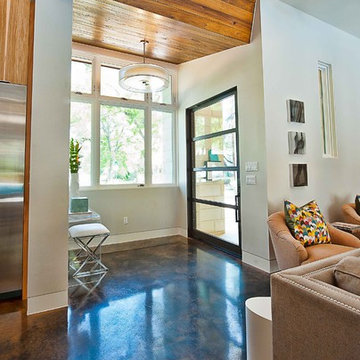
The driving impetus for this Tarrytown residence was centered around creating a green and sustainable home. The owner-Architect collaboration was unique for this project in that the client was also the builder with a keen desire to incorporate LEED-centric principles to the design process. The original home on the lot was deconstructed piece by piece, with 95% of the materials either reused or reclaimed. The home is designed around the existing trees with the challenge of expanding the views, yet creating privacy from the street. The plan pivots around a central open living core that opens to the more private south corner of the lot. The glazing is maximized but restrained to control heat gain. The residence incorporates numerous features like a 5,000-gallon rainwater collection system, shading features, energy-efficient systems, spray-foam insulation and a material palette that helped the project achieve a five-star rating with the Austin Energy Green Building program.
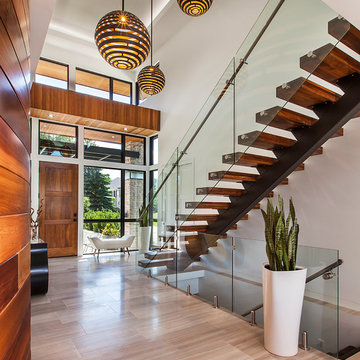
Large contemporary foyer in Detroit with a single front door, a medium wood front door and beige walls.
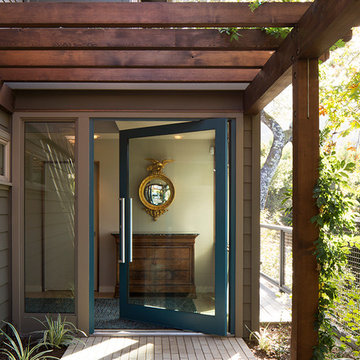
Photographer: Paul Dyer
Design ideas for a contemporary front door in San Francisco with a pivot front door, ceramic floors and a blue front door.
Design ideas for a contemporary front door in San Francisco with a pivot front door, ceramic floors and a blue front door.
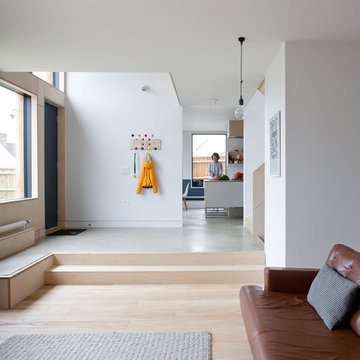
Scandinavian foyer in London with white walls, light hardwood floors, a single front door and a blue front door.
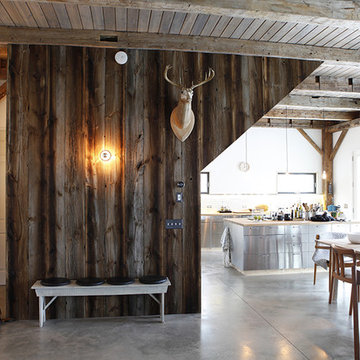
The goal of this project was to build a house that would be energy efficient using materials that were both economical and environmentally conscious. Due to the extremely cold winter weather conditions in the Catskills, insulating the house was a primary concern. The main structure of the house is a timber frame from an nineteenth century barn that has been restored and raised on this new site. The entirety of this frame has then been wrapped in SIPs (structural insulated panels), both walls and the roof. The house is slab on grade, insulated from below. The concrete slab was poured with a radiant heating system inside and the top of the slab was polished and left exposed as the flooring surface. Fiberglass windows with an extremely high R-value were chosen for their green properties. Care was also taken during construction to make all of the joints between the SIPs panels and around window and door openings as airtight as possible. The fact that the house is so airtight along with the high overall insulatory value achieved from the insulated slab, SIPs panels, and windows make the house very energy efficient. The house utilizes an air exchanger, a device that brings fresh air in from outside without loosing heat and circulates the air within the house to move warmer air down from the second floor. Other green materials in the home include reclaimed barn wood used for the floor and ceiling of the second floor, reclaimed wood stairs and bathroom vanity, and an on-demand hot water/boiler system. The exterior of the house is clad in black corrugated aluminum with an aluminum standing seam roof. Because of the extremely cold winter temperatures windows are used discerningly, the three largest windows are on the first floor providing the main living areas with a majestic view of the Catskill mountains.
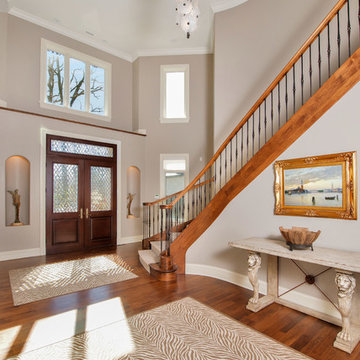
Large traditional foyer in Chicago with grey walls, medium hardwood floors, a double front door and a dark wood front door.
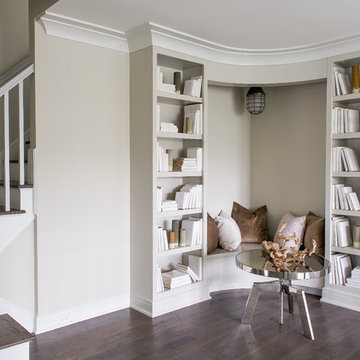
Photo of a beach style foyer in New York with dark hardwood floors, brown floor and grey walls.
Entryway Design Ideas
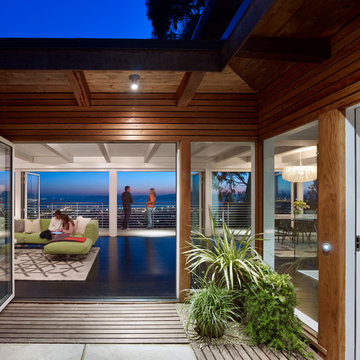
view through living and entry from courtyard with San Francisco view
photo bruce damonte
Inspiration for a midcentury entryway in San Francisco with a glass front door.
Inspiration for a midcentury entryway in San Francisco with a glass front door.
1
