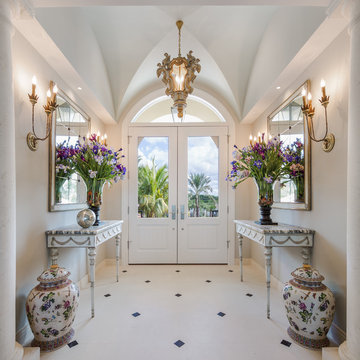Entryway Design Ideas
Refine by:
Budget
Sort by:Popular Today
61 - 80 of 18,292 photos
Item 1 of 3
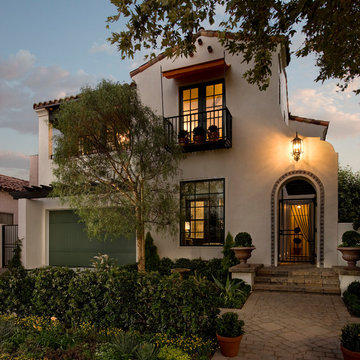
Jim Bartsch
This is an example of a large mediterranean front door in Santa Barbara with beige walls.
This is an example of a large mediterranean front door in Santa Barbara with beige walls.
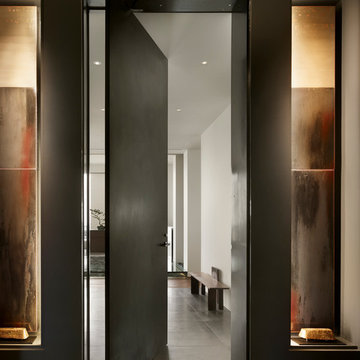
The Clients contacted Cecil Baker + Partners to reconfigure and remodel the top floor of a prominent Philadelphia high-rise into an urban pied-a-terre. The forty-five story apartment building, overlooking Washington Square Park and its surrounding neighborhoods, provided a modern shell for this truly contemporary renovation. Originally configured as three penthouse units, the 8,700 sf interior, as well as 2,500 square feet of terrace space, was to become a single residence with sweeping views of the city in all directions.
The Client’s mission was to create a city home for collecting and displaying contemporary glass crafts. Their stated desire was to cast an urban home that was, in itself, a gallery. While they enjoy a very vital family life, this home was targeted to their urban activities - entertainment being a central element.
The living areas are designed to be open and to flow into each other, with pockets of secondary functions. At large social events, guests feel free to access all areas of the penthouse, including the master bedroom suite. A main gallery was created in order to house unique, travelling art shows.
Stemming from their desire to entertain, the penthouse was built around the need for elaborate food preparation. Cooking would be visible from several entertainment areas with a “show” kitchen, provided for their renowned chef. Secondary preparation and cleaning facilities were tucked away.
The architects crafted a distinctive residence that is framed around the gallery experience, while also incorporating softer residential moments. Cecil Baker + Partners embraced every element of the new penthouse design beyond those normally associated with an architect’s sphere, from all material selections, furniture selections, furniture design, and art placement.
Barry Halkin and Todd Mason Photography
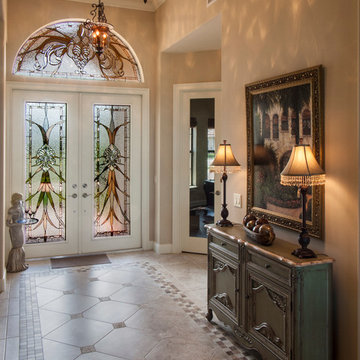
8.0 doors feature Action Bevel sets along with a tinted beveled glass border. Earthtone elongated "grassy elements" exagerate the size and scope of the entrance. Design by John Emery. Photo by Bill Kilborn
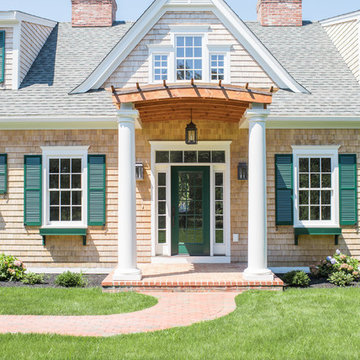
Sarah Del Buono
Large beach style front door in Providence with a single front door and a green front door.
Large beach style front door in Providence with a single front door and a green front door.
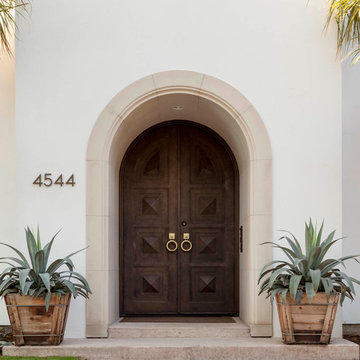
Nathan Schroder Photography
BK Design Studio
Robert Elliott Custom Homes
Solara Doors and Lighting
Large mediterranean front door in Dallas with white walls, a double front door and a dark wood front door.
Large mediterranean front door in Dallas with white walls, a double front door and a dark wood front door.
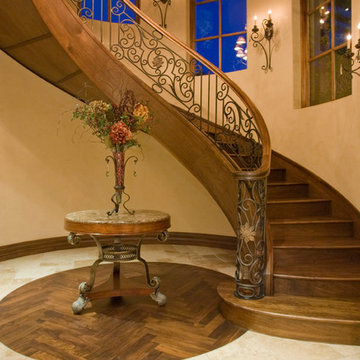
Luxury homes with elegant entryway tables by Fratantoni Interior Designers.
Follow us on Pinterest, Twitter, Facebook and Instagram for more inspirational photos!
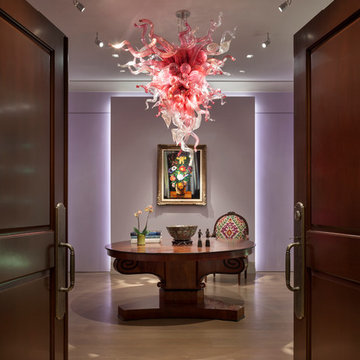
Raul Garcia captured the essence of this spectacular lighting composition. 186 Lighting Design Group worked with the Chihuly Studio to light this be-tentacled entry chandelier. Beyond, subtle square aperture art lights accent the oil painting while a vertical backlight reveals the bold colors of the walls beyond.
Interior Design: Sherri Williams
Architecture: Miles Associates
Key Words: Chihuly, Chihuly Chandelier, Chihuly glass, Chihuly art, Chihuly lighting, art lighting, layered art lighting, layered lighting, art light, backlit form, backlit wall, backlighting, art lighting, accent lighting, oil painting lighting, monopoint, monopoint lighting, Chihuly, Chihuly, Dale Chihuly, Chihuly Glass, Chihuly Chandelier, Chihuly Lighting, Chihuly, Dale Chihuly Chandelier, Chihuly, Chihuly, Chihuly, Chihuly, Dale Chihuly, Chihuly Glass, Chihuly Chandelier, Chihuly Lighting, Chihuly, Dale Chihuly Chandelier, Chihuly, Chihuly, Chihuly, Chihuly, Dale Chihuly, Chihuly Glass, Chihuly Chandelier, Chihuly Lighting, Chihuly, Dale Chihuly Chandelier, Chihuly, Chihuly, Chihuly, Chihuly, Dale Chihuly, Chihuly Glass, Chihuly Chandelier, Chihuly Lighting, Chihuly, Dale Chihuly Chandelier, Chihuly, Chihuly, Chihuly, Chihuly, Dale Chihuly, Chihuly Glass, Chihuly Chandelier, Chihuly Lighting, Chihuly, Dale Chihuly Chandelier, Chihuly, Chihuly, Chihuly, Chihuly, Dale Chihuly, Chihuly Glass, Chihuly Chandelier, Chihuly Lighting, Chihuly, Dale Chihuly Chandelier, Chihuly, Chihuly, Chihuly, Chihuly, Dale Chihuly, Chihuly Glass, Chihuly Chandelier, Chihuly Lighting, Chihuly, Dale Chihuly Chandelier, Chihuly, Chihuly, Chihuly, Chihuly, Dale Chihuly, Chihuly Glass, Chihuly Chandelier, Chihuly Lighting, Chihuly, Dale Chihuly Chandelier, Chihuly, Chihuly, Chihuly, Chihuly, Dale Chihuly, Chihuly Glass, Chihuly Chandelier, Chihuly Lighting, Chihuly, Dale Chihuly Chandelier, Chihuly, Chihuly, Chihuly, Chihuly, Dale Chihuly, Chihuly Glass, Chihuly Chandelier, Chihuly Lighting, Chihuly, Dale Chihuly Chandelier, Chihuly, Chihuly, Chihuly, Chihuly, Dale Chihuly, Chihuly Glass, Chihuly Chandelier, Chihuly Lighting, Chihuly, Dale Chihuly Chandelier, Chihuly, Chihuly, Chihuly, Chihuly, Dale Chihuly, Chihuly Glass, Chihuly Chandelier, Chihuly Lighting, Chihuly, Dale Chihuly Chandelier, Chihuly, Chihuly, Chihuly, Dale Chihuly Chandelier, Chihuly, Chihuly, Chihuly, Chihuly, Dale Chihuly, Chihuly Glass, Chihuly Chandelier, Chihuly Lighting, Chihuly, Dale Chihuly Chandelier, Chihuly, Chihuly, Chihuly, Dale Chihuly Chandelier, Chihuly, Chihuly, Chihuly, Chihuly, Dale Chihuly, Chihuly Glass, Chihuly Chandelier, Chihuly, Chihuly, Chihuly Lighting, Chihuly, Dale Chihuly Chandelier, Chihuly, Chihuly, Chihuly
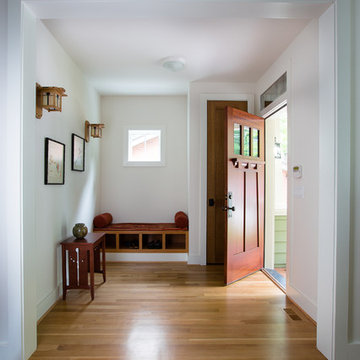
Inspiration for a mid-sized arts and crafts foyer in Atlanta with a single front door, a dark wood front door, medium hardwood floors, white walls and brown floor.
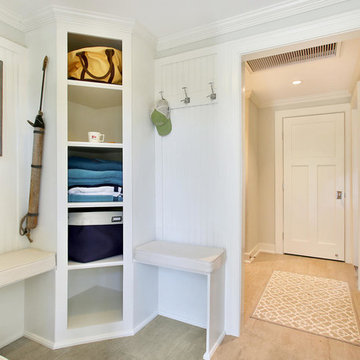
James M. Downs
Small beach style mudroom in New York with grey walls, ceramic floors, a single front door and a white front door.
Small beach style mudroom in New York with grey walls, ceramic floors, a single front door and a white front door.
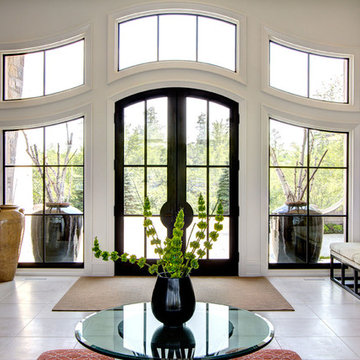
Design ideas for an expansive contemporary foyer in Detroit with a double front door, a glass front door, white walls, ceramic floors and beige floor.
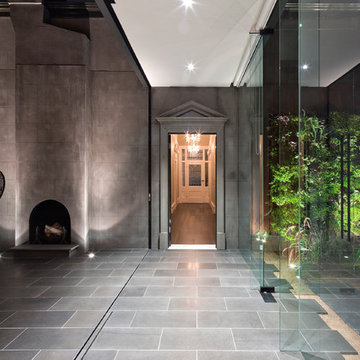
Shannon McGrath
Design ideas for a contemporary front door in Melbourne with a single front door.
Design ideas for a contemporary front door in Melbourne with a single front door.
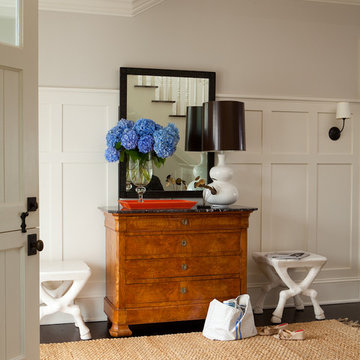
Roger Davies Photography
Inspiration for a mid-sized transitional foyer in New York with white walls and dark hardwood floors.
Inspiration for a mid-sized transitional foyer in New York with white walls and dark hardwood floors.
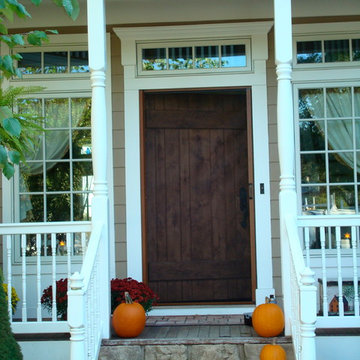
Retractable Phantom Screen Door on a Beautiful Front Entry Door
Inspiration for a mid-sized arts and crafts front door in New York with a medium wood front door, beige walls and a single front door.
Inspiration for a mid-sized arts and crafts front door in New York with a medium wood front door, beige walls and a single front door.
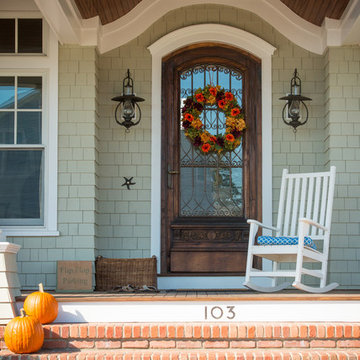
http://www.dlauphoto.com/david/
David Lau
Inspiration for a large beach style front door in New York with a single front door, a dark wood front door and green walls.
Inspiration for a large beach style front door in New York with a single front door, a dark wood front door and green walls.
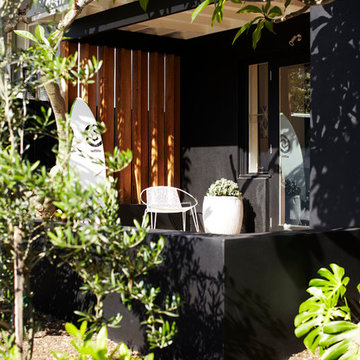
Courtyard style garden with exposed concrete and timber cabana. The swimming pool is tiled with a white sandstone, This courtyard garden design shows off a great mixture of materials and plant species. Courtyard gardens are one of our specialties. This Garden was designed by Michael Cooke Garden Design. Effective courtyard garden is about keeping the design of the courtyard simple. Small courtyard gardens such as this coastal garden in Clovelly are about keeping the design simple.
The swimming pool is tiled internally with a really dark mosaic tile which contrasts nicely with the sandstone coping around the pool.
The cabana is a cool mixture of free form concrete, Spotted Gum vertical slats and a lined ceiling roof. The flooring is also Spotted Gum to tie in with the slats.
Photos by Natalie Hunfalvay
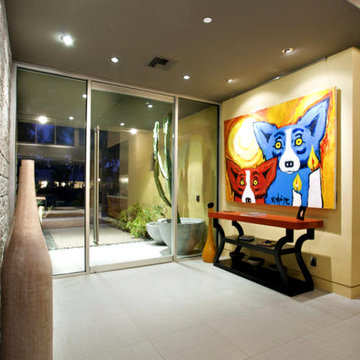
Featured in the November 2008 issue of Phoenix Home & Garden, this "magnificently modern" home is actually a suburban loft located in Arcadia, a neighborhood formerly occupied by groves of orange and grapefruit trees in Phoenix, Arizona. The home, designed by architect C.P. Drewett, offers breathtaking views of Camelback Mountain from the entire main floor, guest house, and pool area. These main areas "loft" over a basement level featuring 4 bedrooms, a guest room, and a kids' den. Features of the house include white-oak ceilings, exposed steel trusses, Eucalyptus-veneer cabinetry, honed Pompignon limestone, concrete, granite, and stainless steel countertops. The owners also enlisted the help of Interior Designer Sharon Fannin. The project was built by Sonora West Development of Scottsdale, AZ.
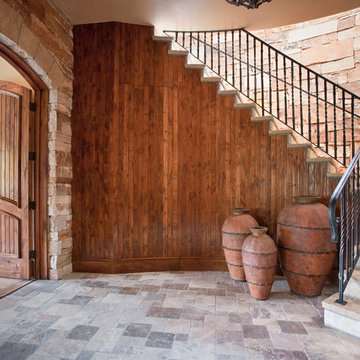
An arched entryway with a double door, featuring an L-shape wood staircase with iron wrought railing and limestone treads and risers. The continuous use of stone wall, from stairs to the doorway, creates a relation that makes the place look large.
Built by ULFBUILT - General contractor of custom homes in Vail and Beaver Creek.
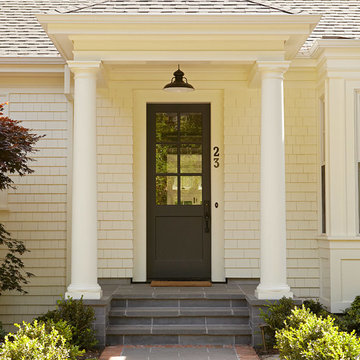
This Mill Valley residence under the redwoods was conceived and designed for a young and growing family. Though technically a remodel, the project was in essence new construction from the ground up, and its clean, traditional detailing and lay-out by Chambers & Chambers offered great opportunities for our talented carpenters to show their stuff. This home features the efficiency and comfort of hydronic floor heating throughout, solid-paneled walls and ceilings, open spaces and cozy reading nooks, expansive bi-folding doors for indoor/ outdoor living, and an attention to detail and durability that is a hallmark of how we build.
Photographer: John Merkyl Architect: Barbara Chambers of Chambers + Chambers in Mill Valley
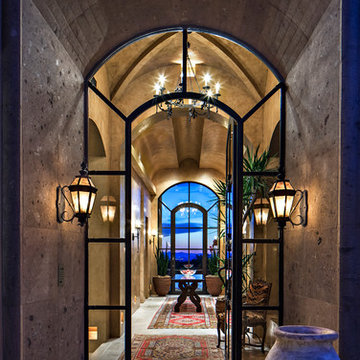
Mediterranean style entry with glass door.
Architect: Urban Design Associates
Builder: Manship Builders
Interior Designer: Billi Springer
Photographer: Thompson Photographic
Entryway Design Ideas
4
