All Ceiling Designs Entryway Design Ideas
Refine by:
Budget
Sort by:Popular Today
141 - 160 of 1,216 photos
Item 1 of 3
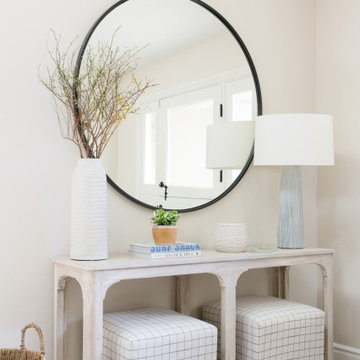
Inspiration for a mid-sized beach style foyer in Orange County with white walls, light hardwood floors, a dutch front door, a white front door, brown floor and vaulted.

Photo of a small beach style vestibule in Seattle with white walls, light hardwood floors, a dutch front door, a red front door, brown floor and wood.
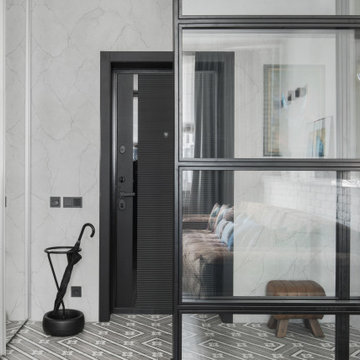
Декоратор-Катерина Наумова, фотограф- Ольга Мелекесцева.
Design ideas for a small industrial front door in Moscow with grey walls, ceramic floors, a single front door, a black front door and grey floor.
Design ideas for a small industrial front door in Moscow with grey walls, ceramic floors, a single front door, a black front door and grey floor.

This is an example of a large arts and crafts front door in Houston with white walls, brick floors, a single front door, a black front door, red floor, vaulted and brick walls.
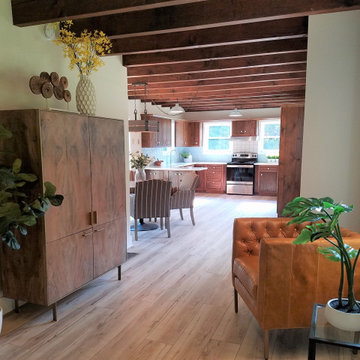
This compact space crams a lot of functions as a mudroom and sitting room as well as a bar for entertaining large crowds. The natural elements relate to the wooded setting.

玄関ホールを全て土間にした多目的なスペース。半屋外的な雰囲気を出している。また、1F〜2Fへのスケルトン階段横に大型本棚を設置。
Inspiration for a mid-sized industrial entry hall in Other with white walls, concrete floors, a single front door, a metal front door, grey floor, wood and wood walls.
Inspiration for a mid-sized industrial entry hall in Other with white walls, concrete floors, a single front door, a metal front door, grey floor, wood and wood walls.
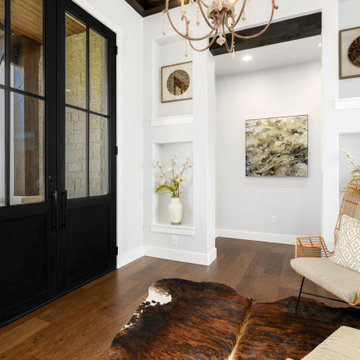
Inspiration for a mid-sized country foyer in Austin with white walls, dark hardwood floors, a double front door, a black front door, brown floor and exposed beam.

Photo : © Julien Fernandez / Amandine et Jules – Hotel particulier a Angers par l’architecte Laurent Dray.
Photo of a mid-sized transitional foyer in Angers with blue walls, terra-cotta floors, a double front door, a blue front door, multi-coloured floor, coffered and panelled walls.
Photo of a mid-sized transitional foyer in Angers with blue walls, terra-cotta floors, a double front door, a blue front door, multi-coloured floor, coffered and panelled walls.
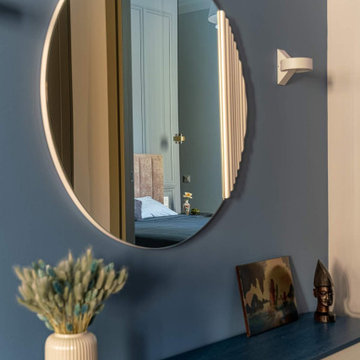
Главной особенностью этого проекта был синий цвет стен.
This is an example of a small scandinavian vestibule in Saint Petersburg with blue walls, laminate floors, a dutch front door, a gray front door, brown floor, recessed and wallpaper.
This is an example of a small scandinavian vestibule in Saint Petersburg with blue walls, laminate floors, a dutch front door, a gray front door, brown floor, recessed and wallpaper.
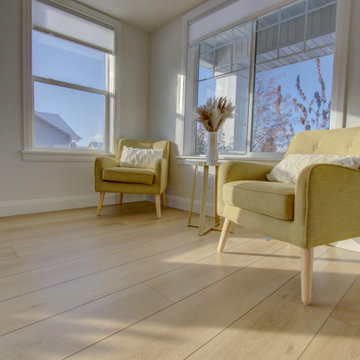
A classic select grade natural oak. Timeless and versatile. With the Modin Collection, we have raised the bar on luxury vinyl plank. The result is a new standard in resilient flooring. Modin offers true embossed in register texture, a low sheen level, a rigid SPC core, an industry-leading wear layer, and so much more.
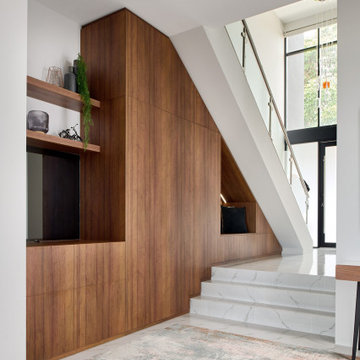
A bold entrance into this home.....
Bespoke custom joinery integrated nicely under the stairs
Photo of a large contemporary mudroom in Perth with white walls, marble floors, a pivot front door, a black front door, white floor, vaulted and brick walls.
Photo of a large contemporary mudroom in Perth with white walls, marble floors, a pivot front door, a black front door, white floor, vaulted and brick walls.
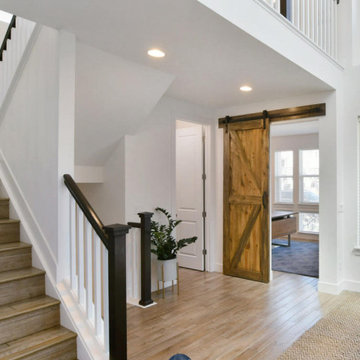
Large family-friendly foyer with black painted front door and sliding wood farmhouse door. Wood look tile flooring with Sherwin Williams Pure White on the walls and Tricorn Black on the stair railing. I'm a colour consultant and did the paint colours for this beautiful space.

Inspiration for a mid-sized country foyer in New York with porcelain floors, black floor, timber and planked wall panelling.
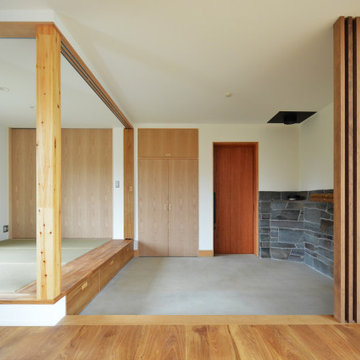
玄関に隣接した小上がりは客間としても使えるようにしています。
Photo of a mid-sized scandinavian entry hall in Other with white walls, concrete floors, a single front door, a brown front door, grey floor, timber and planked wall panelling.
Photo of a mid-sized scandinavian entry hall in Other with white walls, concrete floors, a single front door, a brown front door, grey floor, timber and planked wall panelling.
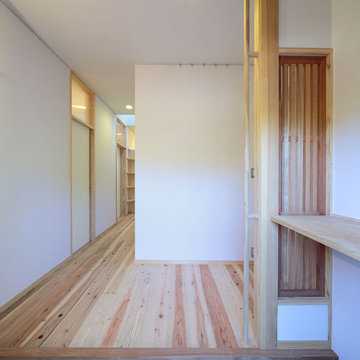
母屋・玄関ホール/
玄関はお客さまをはじめに迎え入れる場としてシンプルに。観葉植物や生け花、ご家族ならではの飾りで玄関に彩りを。
旧居の玄関で花や季節の飾りでお客様を迎え入れていたご家族の気持ちを新たな住まいでも叶えるべく、季節のものを飾ることができるようピクチャーレールや飾り棚を設えました。
Photo by:ジェ二イクス 佐藤二郎

Previously concrete floor, osb walls, and no window. Now the first thing you see when you step into the farmhouse is a beautiful brick floor, trimmed out, natural light, and tongue and groove cedar floor to ceiling. Total transformation.
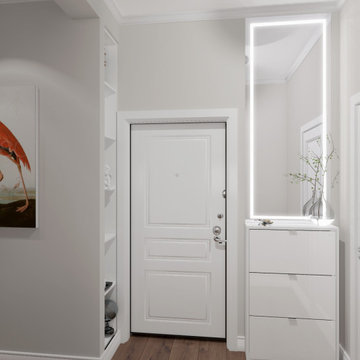
Inspiration for a small front door in Moscow with white walls, dark hardwood floors, a single front door, a white front door, brown floor, recessed and wallpaper.

Floor junction detail between oak chevron floor and concrete floor finish
Design ideas for a mid-sized contemporary entry hall in London with white walls, light hardwood floors, a single front door, a white front door, beige floor, recessed and panelled walls.
Design ideas for a mid-sized contemporary entry hall in London with white walls, light hardwood floors, a single front door, a white front door, beige floor, recessed and panelled walls.

Design ideas for a small country entry hall in Portland with concrete floors, a single front door, an orange front door, grey floor, wood and wood walls.

Photo of a large contemporary foyer in Paris with brown walls, marble floors, beige floor, recessed and wood walls.
All Ceiling Designs Entryway Design Ideas
8