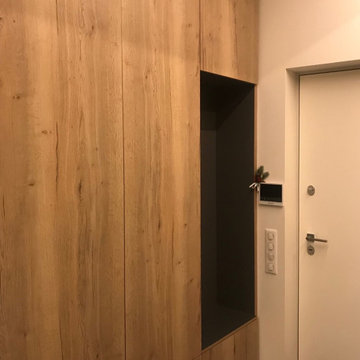Entryway Design Ideas
Refine by:
Budget
Sort by:Popular Today
81 - 100 of 279 photos
Item 1 of 3
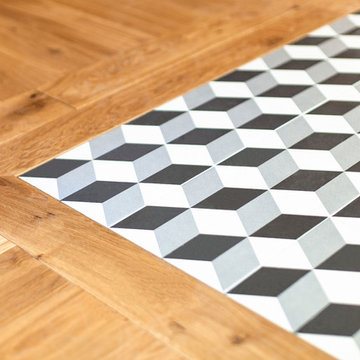
Cette entrée garde son charme d'origine, l'escalier d'origine a été rénové, les sols ont été refaits. L'ouverture qui donne sur la pièce à vivre a été agrandi.
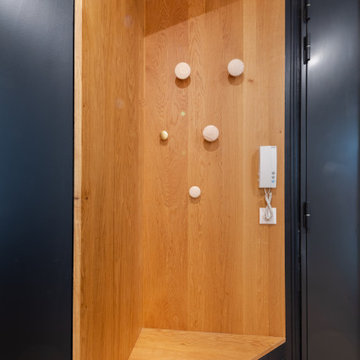
Nos clients ont fait l'acquisition de ce 135 m² afin d'y loger leur future famille. Le couple avait une certaine vision de leur intérieur idéal : de grands espaces de vie et de nombreux rangements.
Nos équipes ont donc traduit cette vision physiquement. Ainsi, l'appartement s'ouvre sur une entrée intemporelle où se dresse un meuble Ikea et une niche boisée. Éléments parfaits pour habiller le couloir et y ranger des éléments sans l'encombrer d'éléments extérieurs.
Les pièces de vie baignent dans la lumière. Au fond, il y a la cuisine, située à la place d'une ancienne chambre. Elle détonne de par sa singularité : un look contemporain avec ses façades grises et ses finitions en laiton sur fond de papier au style anglais.
Les rangements de la cuisine s'invitent jusqu'au premier salon comme un trait d'union parfait entre les 2 pièces.
Derrière une verrière coulissante, on trouve le 2e salon, lieu de détente ultime avec sa bibliothèque-meuble télé conçue sur-mesure par nos équipes.
Enfin, les SDB sont un exemple de notre savoir-faire ! Il y a celle destinée aux enfants : spacieuse, chaleureuse avec sa baignoire ovale. Et celle des parents : compacte et aux traits plus masculins avec ses touches de noir.
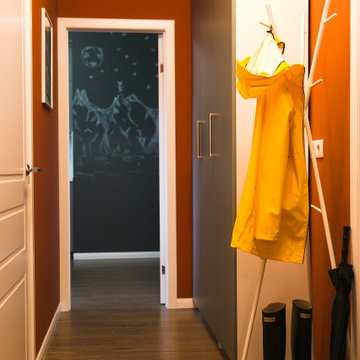
This is an example of a small scandinavian front door in Saint Petersburg with orange walls, laminate floors, a single front door, a white front door and brown floor.
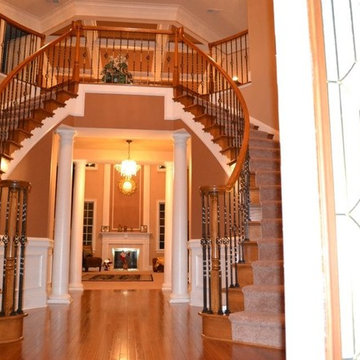
Paint color alone added drama and contrast to show off the coffered ceiling, curved staircase and the fireplace which can be seen ahead, in the family room.
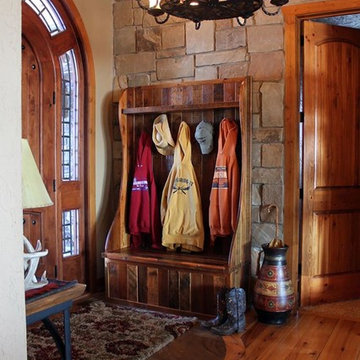
Bo Palenske
This is an example of a mid-sized country front door in Other with beige walls, light hardwood floors, a single front door and a dark wood front door.
This is an example of a mid-sized country front door in Other with beige walls, light hardwood floors, a single front door and a dark wood front door.
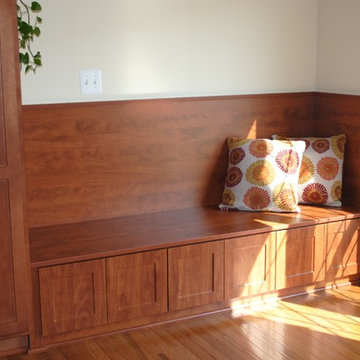
Bench created in a wasted part of customer's kitchen. Additional "hidden" storage below bench (touch latch doors).
Designed by Michelle Langley and Fabricated/Installed by Closet Factory Washington DC.
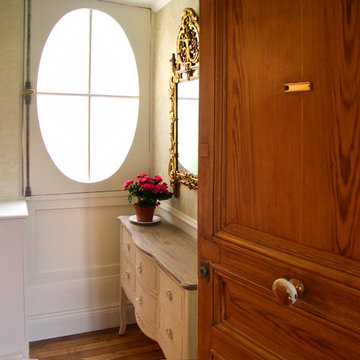
This beautiful window is the central focus of this stunning hallway. We are fortunate as the owners found this wonderful antique mirror and dresser which complements the space perfectly.
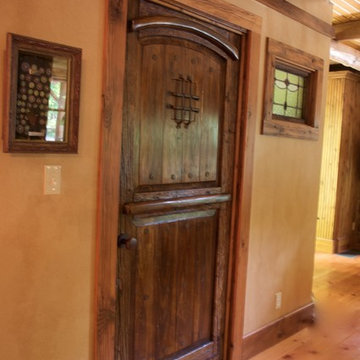
Inspiration for a mid-sized country entry hall in Other with brown walls, medium hardwood floors, a single front door and a medium wood front door.
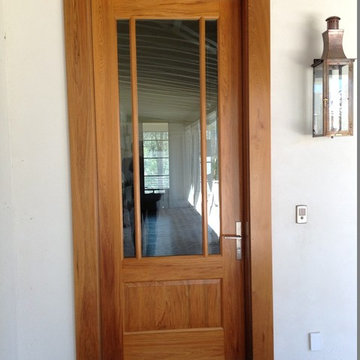
2-1/4" sinker cypress door in our spray room after being professionally finished.
This is an example of a mid-sized contemporary front door in Miami with a single front door and a glass front door.
This is an example of a mid-sized contemporary front door in Miami with a single front door and a glass front door.
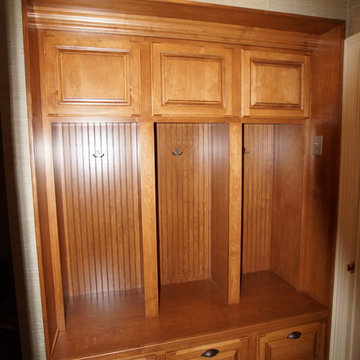
Built into an existing closet, our client says this 'drop-zone' has worked perfectly to contain shoes, backpacks and other items that would otherwise end up strewn about the home.
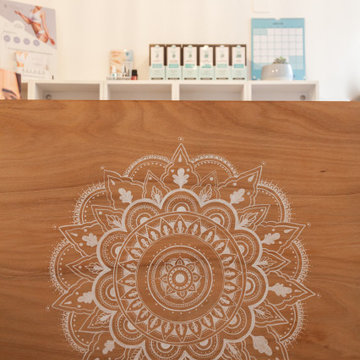
Decorazione dipinta a mano sul fronte del bancone.
Inspiration for a contemporary foyer in Other with white walls and vinyl floors.
Inspiration for a contemporary foyer in Other with white walls and vinyl floors.
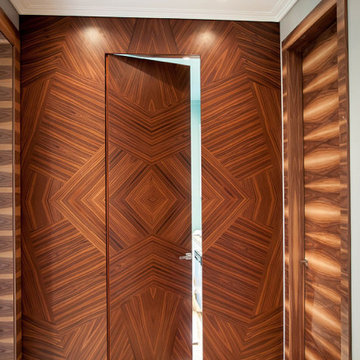
Для коттеджа – шоу-рума компании Villagio Estate все столярные изделия выполнялись мастерами ТСМ.
Все межкомнатные двери в коттедже отличаются яркой текстурой. Одни выполнены в технике маркетри – шпоны составляют геометрический рисунок. В других – шпон разложен горизонтально, рисунок переходит на наличники, что значительно усложнило производство, но сформировало интересный визуальный эффект.
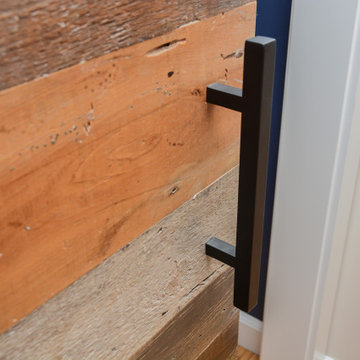
Custom designed reclaimed wood sliding door.
Photo of a mid-sized contemporary foyer in Boston with beige walls, medium hardwood floors and a single front door.
Photo of a mid-sized contemporary foyer in Boston with beige walls, medium hardwood floors and a single front door.
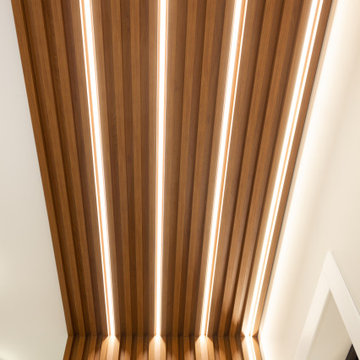
Данная прихожая - второй интереснейший объект в квартире у заказчицы Юлии.
Отметим, что у заказчицы уже был готов максимально детальный дизайн-проект. Но в процессе реализации мы его все же доработали. Для Юлии было важно наличие тумбы под обувь. Она должна была быть не глубокой, но в тоже время вместительной. Мы предложили сделать ее нестандартной высоты, чтобы обувь любого размера могла найти в ней укромное местечко. Профиль-ручки - тоже наша задумка. Вы замечали когда-нибудь, как одна, казалось бы, незначительная деталь может изменить весь облик мебели в целом? В данном случае это заслуга ручек
В выборе материала для реек заказчица столкнулась с проблемой - что выбрать: шпон дуба или ЛДСП? Первый - это конечно натуральный материал, но стоит ли за него переплачивать или можно использовать более экономичный ЛДСП, который не уступает по внешним характеристикам шпону? Так как у нас уже был опыт изготовления таких реек, мы с легкостью помогли Юлии сделать окончательный выбор: довериться ЛДСП можно, результат превзойдет все ожидания.
В процессе работы нам пришлось еще раз отойти от дизайн-проекта - мы сократили количество светодиодных линий, чтобы не перегружать помещение яркостью.
Монтаж длился несколько дней. Почему так? Вес изделия более 100 кг. Стояла задача аккуратно собрать конструкцию, надежно закрепить ее к потолку и при этом ничего не задеть и не повредить. К этому вопросу мы подошли грамотно и заранее узнали у строителей как сделан потолок, где проходят профили и есть ли к чему нам закрепиться. Собрав информацию, мы продумали как правильно распределить нагрузку, чтобы изделие получилось не только красивым, но и надежным.
Полученный результат не просто удивил заказчицу, он привел ее в восторг. Юлия отметила, что прихожая визуально приобрела Больший объем. Этого удалось достичь благодаря прямым линиям и свету. Изделие не только приукрасило помещение, оно его в корне изменило.
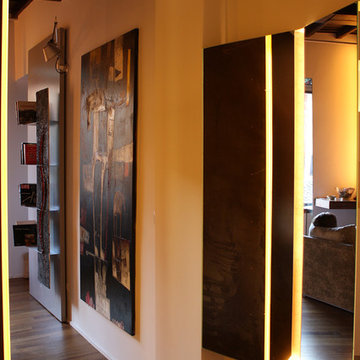
ingresso realizzato ad hoc con studio illuminotecnico a pavimento e a parete. Disposizione di superfici di specchio inclinate appositamente per dare riflessione alla luce nell'intero ambiente
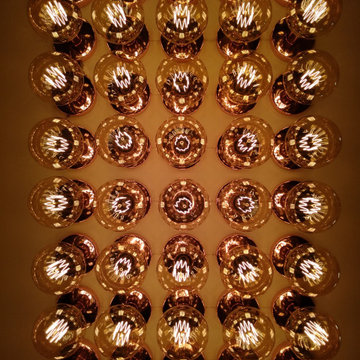
Una costellazione di lampadine vintage che emana luce calda e confortevole, ti accoglie all'ingresso dell'abitazione.
This is an example of a mid-sized contemporary foyer in Milan with beige walls, light hardwood floors, a single front door and a light wood front door.
This is an example of a mid-sized contemporary foyer in Milan with beige walls, light hardwood floors, a single front door and a light wood front door.
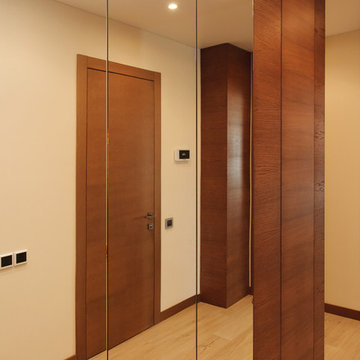
Design ideas for a contemporary entry hall in Moscow with beige walls, porcelain floors and a single front door.
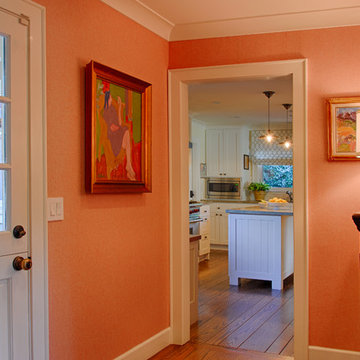
This 1950's ranch originally had a coat closet where the console and lamp are and a solid front door. It was essentially a dark hallway. The coat closet was removed allowing for a console and the front door was replaced with a Dutch door with divided lites. New trim was added throughout the space. The walls are wallpapered in a welcoming and cheerful orange/pink grasscloth. The owner's colorful art is highlighted.
Ali Atri Photography
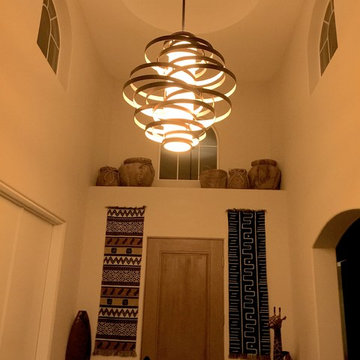
This dramatic long entryway with 17" ceilings called for various points of interest and utilizing furnishings brought from another home. This picture was taken before the rather boring cream walls were painted 3 shades of more dramatic warm grays and copper.
The burnished copper fixture purchased from Ferguson in Palm Desert replaces an overbearing Spanish iron chandelier, is LED dimmable, and ties in the eclectic mixture of tribal and mid-century featured throughout the home.
Entryway Design Ideas
5
