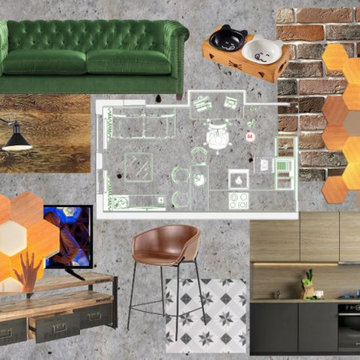Entryway Design Ideas
Refine by:
Budget
Sort by:Popular Today
21 - 33 of 33 photos
Item 1 of 3
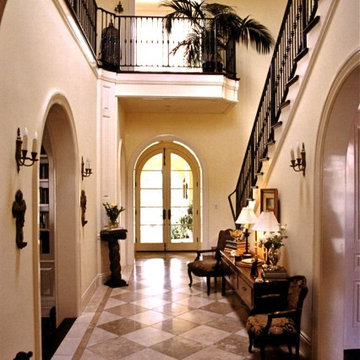
Inspiration for an expansive traditional foyer in Los Angeles with beige walls, marble floors, a double front door, a glass front door and beige floor.
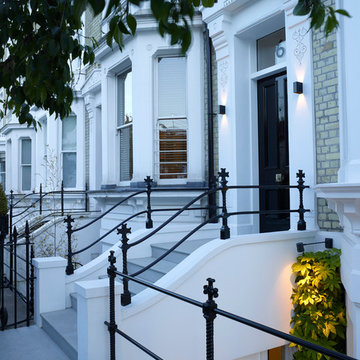
This project, our most ambitious and complex to date, has involved the complete remodelling and extension of a five-storey Victorian townhouse in Chelsea, including the excavation of an additional basement level beneath the footprint of the house, vaults and most of the rear garden.
Photographer: Rachael Smith
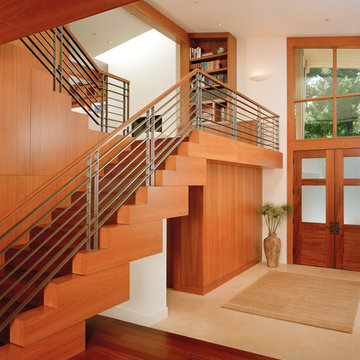
Limestone Entry showing beautiful architect designed stair and rail.
Mark Schwartz Photography
Large contemporary entry hall in San Francisco with medium hardwood floors, beige walls, a double front door and a medium wood front door.
Large contemporary entry hall in San Francisco with medium hardwood floors, beige walls, a double front door and a medium wood front door.
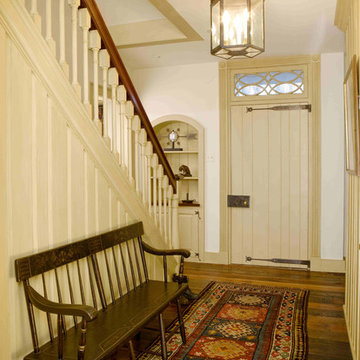
Foyer of new construction farmhouse in Chester County, PA features custom lighting design and fixtures from Winterhur Museum's Archives Collection. The chandelier was a custom designed and fabricated piece, one of a kind. The bench and rug are antiques.
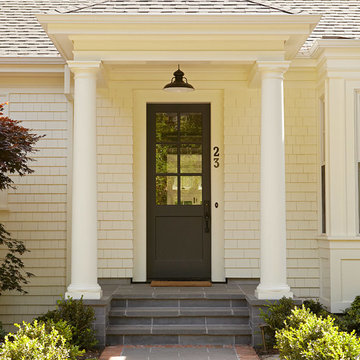
This Mill Valley residence under the redwoods was conceived and designed for a young and growing family. Though technically a remodel, the project was in essence new construction from the ground up, and its clean, traditional detailing and lay-out by Chambers & Chambers offered great opportunities for our talented carpenters to show their stuff. This home features the efficiency and comfort of hydronic floor heating throughout, solid-paneled walls and ceilings, open spaces and cozy reading nooks, expansive bi-folding doors for indoor/ outdoor living, and an attention to detail and durability that is a hallmark of how we build.
Photographer: John Merkyl Architect: Barbara Chambers of Chambers + Chambers in Mill Valley
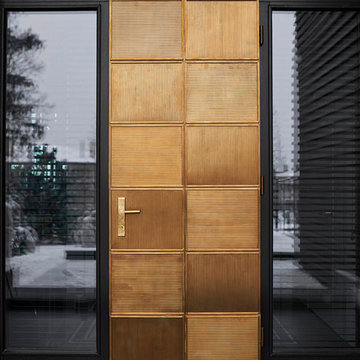
Frank Herfort
Contemporary front door in Moscow with black walls, a single front door, black floor, granite floors and a light wood front door.
Contemporary front door in Moscow with black walls, a single front door, black floor, granite floors and a light wood front door.
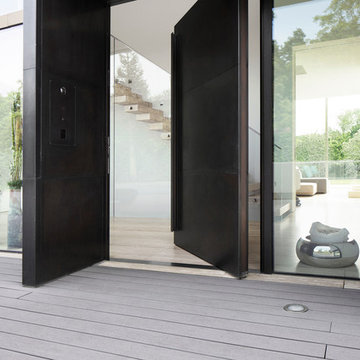
Susan Buth Fotografie
Inspiration for an expansive contemporary front door in Munich with a single front door, a black front door and painted wood floors.
Inspiration for an expansive contemporary front door in Munich with a single front door, a black front door and painted wood floors.
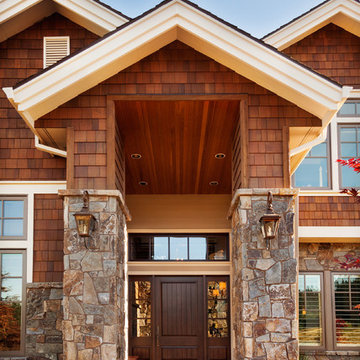
Blackstone Edge Studios
Design ideas for an expansive transitional front door in Portland with a single front door, a dark wood front door and concrete floors.
Design ideas for an expansive transitional front door in Portland with a single front door, a dark wood front door and concrete floors.
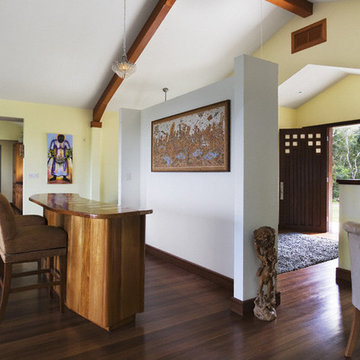
© Robert Granoff
Designed by:
Brendan J. O' Donoghue
P.O Box 129 San Ignacio
Cayo District
Belize, Central America
Web Site; odsbz.com
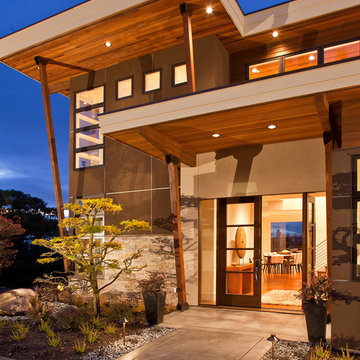
Large contemporary front door in Seattle with a double front door, a glass front door and concrete floors.
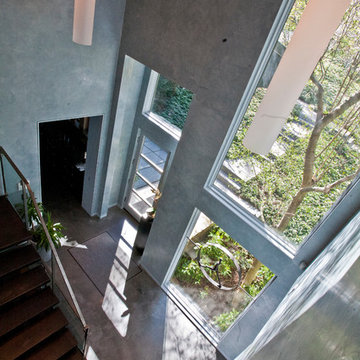
This is an example of a large contemporary foyer in Baltimore with grey walls, concrete floors, a single front door, a glass front door, grey floor and vaulted.
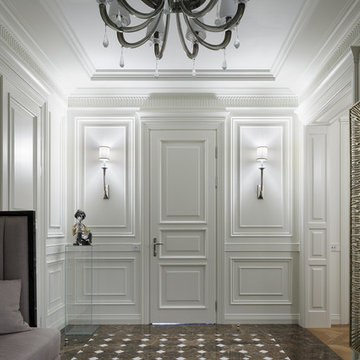
Фото - Иван Сорокин
Photo of a mid-sized transitional entry hall in Saint Petersburg with white walls, marble floors, a single front door, a white front door and multi-coloured floor.
Photo of a mid-sized transitional entry hall in Saint Petersburg with white walls, marble floors, a single front door, a white front door and multi-coloured floor.
Entryway Design Ideas
2
