Entryway Design Ideas
Refine by:
Budget
Sort by:Popular Today
1 - 20 of 477 photos
Item 1 of 3
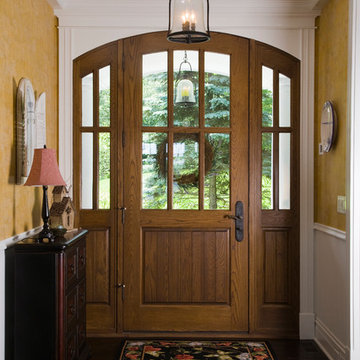
http://www.pickellbuilders.com. Photography by Linda Oyama Bryan. Arch Top White Oak Front Door with Side Lights and Ashley Norton Hardware, distressed dark stained white oak floors.
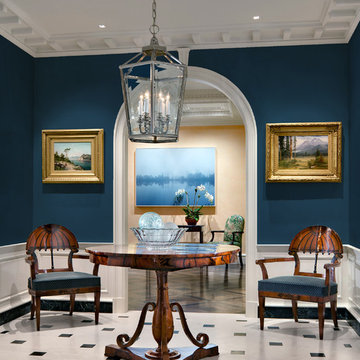
The main entry has a marble floor in a classic French pattern with a stone base at the wainscot. Deep blue walls give an elegance to the room and compliment the early American antique table and chairs. Chris Cooper photographer.
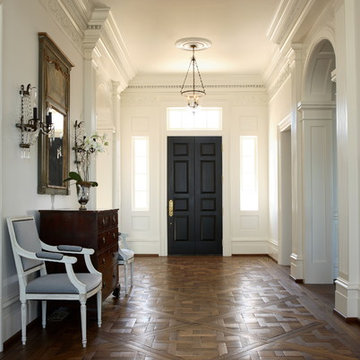
Inspiration for a large traditional entry hall in Atlanta with white walls, medium hardwood floors and a single front door.
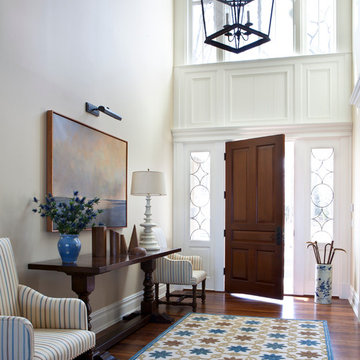
The stylish entry has very high ceilings and paned windows. The dark wood console table grounds the tranquil artwork that hangs above it and the geometric pattern of the rug that lies below it.
Photography by Marco Ricca
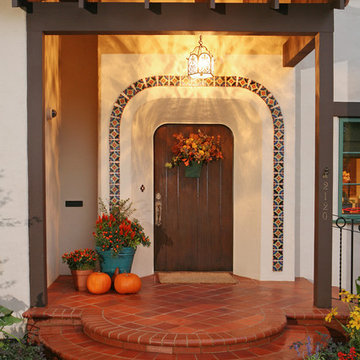
This restoration and addition had the aim of preserving the original Spanish Revival style, which meant plenty of colorful tile work, and traditional custom elements. Here's a look at the completely restored and rebuilt front entry.
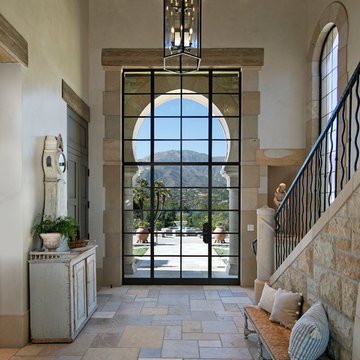
Grand entry with stairway
Photography: Jim Bartsch
Photo of a large mediterranean front door in Santa Barbara with beige walls, limestone floors, a single front door, a metal front door and beige floor.
Photo of a large mediterranean front door in Santa Barbara with beige walls, limestone floors, a single front door, a metal front door and beige floor.
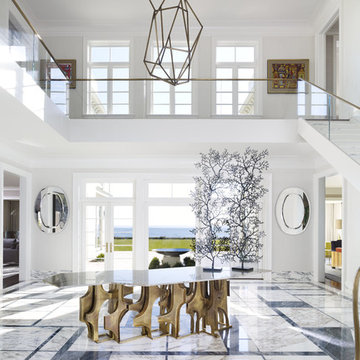
Design ideas for a large modern foyer in New York with white walls, marble floors, a double front door, a dark wood front door and multi-coloured floor.
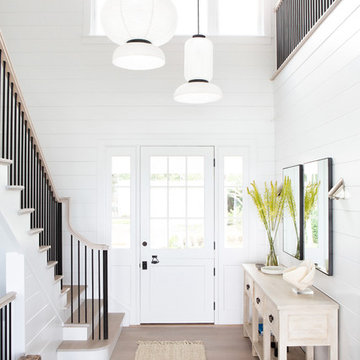
Architectural advisement, Interior Design, Custom Furniture Design & Art Curation by Chango & Co.
Photography by Sarah Elliott
See the feature in Domino Magazine
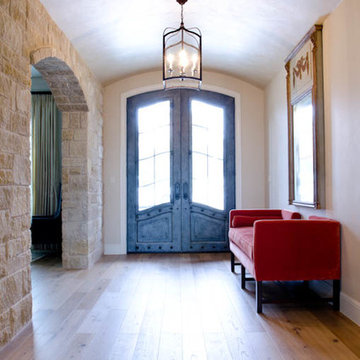
Close up of front door from inside of home
Photo of an expansive traditional entry hall in Austin with beige walls, light hardwood floors, a double front door and a metal front door.
Photo of an expansive traditional entry hall in Austin with beige walls, light hardwood floors, a double front door and a metal front door.
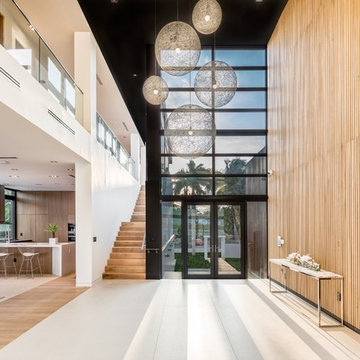
Photo of a large modern foyer in Miami with a double front door and a glass front door.
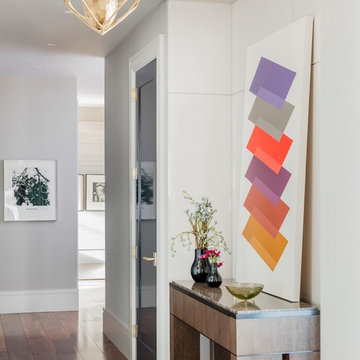
Michael J. Lee
Design ideas for a mid-sized contemporary entry hall in Boston with white walls, medium hardwood floors, a single front door, a medium wood front door and brown floor.
Design ideas for a mid-sized contemporary entry hall in Boston with white walls, medium hardwood floors, a single front door, a medium wood front door and brown floor.
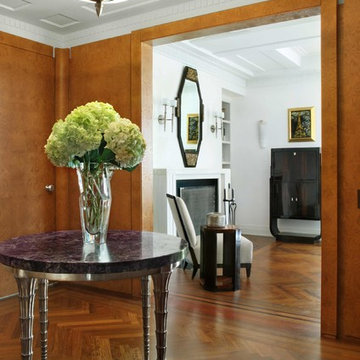
Beautiful formal entry with center positioned antique display table
Linda Hall Photograpy
Inspiration for a small contemporary foyer in New York with brown walls, medium hardwood floors, a single front door and a medium wood front door.
Inspiration for a small contemporary foyer in New York with brown walls, medium hardwood floors, a single front door and a medium wood front door.
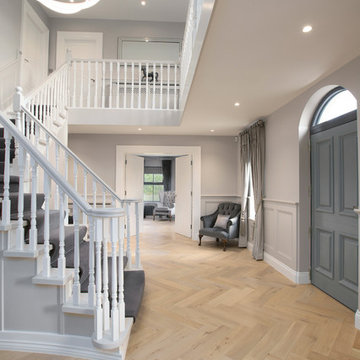
Photographer Derrick Godson
Clients brief was to create a modern stylish interior in a predominantly grey colour scheme. We cleverly used different textures and patterns in our choice of soft furnishings to create an opulent modern interior.
Entrance hall design includes a bespoke wool stair runner with bespoke stair rods, custom panelling, radiator covers and we designed all the interior doors throughout.
The windows were fitted with remote controlled blinds and beautiful handmade curtains and custom poles. To ensure the perfect fit, we also custom made the hall benches and occasional chairs.
The herringbone floor and statement lighting give this home a modern edge, whilst its use of neutral colours ensures it is inviting and timeless.
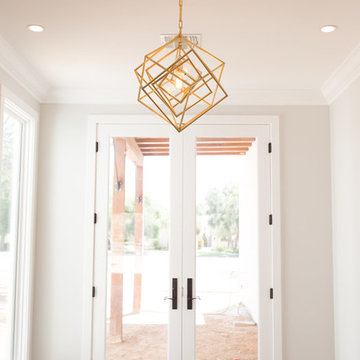
Lovely transitional style custom home in Scottsdale, Arizona. The high ceilings, skylights, white cabinetry, and medium wood tones create a light and airy feeling throughout the home. The aesthetic gives a nod to contemporary design and has a sophisticated feel but is also very inviting and warm. In part this was achieved by the incorporation of varied colors, styles, and finishes on the fixtures, tiles, and accessories. The look was further enhanced by the juxtapositional use of black and white to create visual interest and make it fun. Thoughtfully designed and built for real living and indoor/ outdoor entertainment.
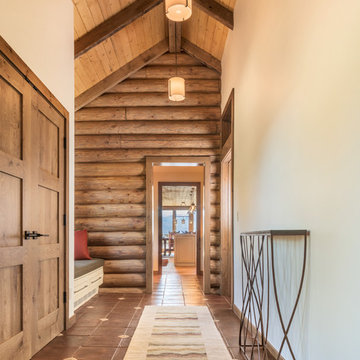
by enclosing a covered porch, an elegant mudroom was created that connects the garage to the existing laundry area. The existing home was a log kit home. The logs were sandblasted and stained to look more current. The log wall used to be the outside wall of the home.
WoodStone Inc, General Contractor
Home Interiors, Cortney McDougal, Interior Design
Draper White Photography
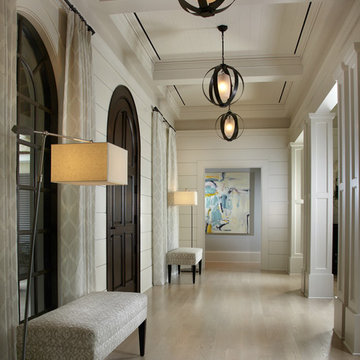
Pineapple House designers removed the wall that blocked the view front door to the pool and waterway in the back yard. They were able to place the proper supports and define the foyer hall with paired wooden columns. Armillary Pendant lights in aged iron with frosted glass light the entry.
Daniel Newcomb Photography
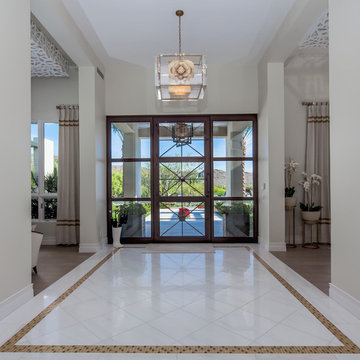
Indy Ferrufino
EIF Images
eifimages@gmail.com
Mid-sized contemporary front door in Phoenix with beige walls, marble floors, a single front door, a metal front door and white floor.
Mid-sized contemporary front door in Phoenix with beige walls, marble floors, a single front door, a metal front door and white floor.
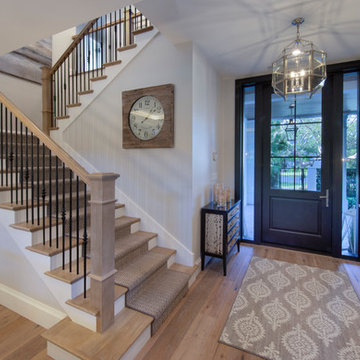
Gulf Building recently completed the “ New Orleans Chic” custom Estate in Fort Lauderdale, Florida. The aptly named estate stays true to inspiration rooted from New Orleans, Louisiana. The stately entrance is fueled by the column’s, welcoming any guest to the future of custom estates that integrate modern features while keeping one foot in the past. The lamps hanging from the ceiling along the kitchen of the interior is a chic twist of the antique, tying in with the exposed brick overlaying the exterior. These staple fixtures of New Orleans style, transport you to an era bursting with life along the French founded streets. This two-story single-family residence includes five bedrooms, six and a half baths, and is approximately 8,210 square feet in size. The one of a kind three car garage fits his and her vehicles with ample room for a collector car as well. The kitchen is beautifully appointed with white and grey cabinets that are overlaid with white marble countertops which in turn are contrasted by the cool earth tones of the wood floors. The coffered ceilings, Armoire style refrigerator and a custom gunmetal hood lend sophistication to the kitchen. The high ceilings in the living room are accentuated by deep brown high beams that complement the cool tones of the living area. An antique wooden barn door tucked in the corner of the living room leads to a mancave with a bespoke bar and a lounge area, reminiscent of a speakeasy from another era. In a nod to the modern practicality that is desired by families with young kids, a massive laundry room also functions as a mudroom with locker style cubbies and a homework and crafts area for kids. The custom staircase leads to another vintage barn door on the 2nd floor that opens to reveal provides a wonderful family loft with another hidden gem: a secret attic playroom for kids! Rounding out the exterior, massive balconies with French patterned railing overlook a huge backyard with a custom pool and spa that is secluded from the hustle and bustle of the city.
All in all, this estate captures the perfect modern interpretation of New Orleans French traditional design. Welcome to New Orleans Chic of Fort Lauderdale, Florida!
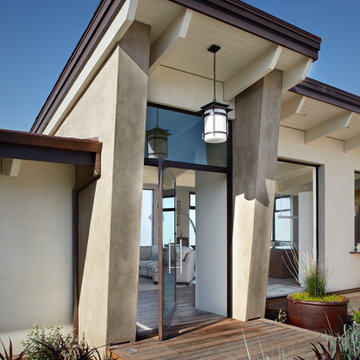
Experience luxury as you come through this Modern entry. this gorgeous estate in Santa Barbara will leave you relaxed and inspired.
Inspiration for an expansive contemporary front door in Los Angeles with a pivot front door and a glass front door.
Inspiration for an expansive contemporary front door in Los Angeles with a pivot front door and a glass front door.
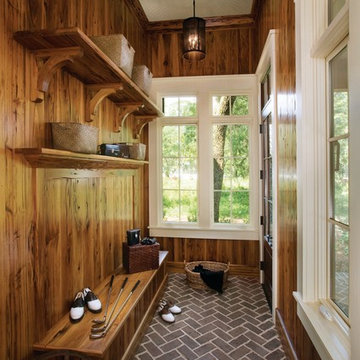
Inspiration for a mid-sized traditional mudroom in Atlanta with brown walls, brick floors and a single front door.
Entryway Design Ideas
1