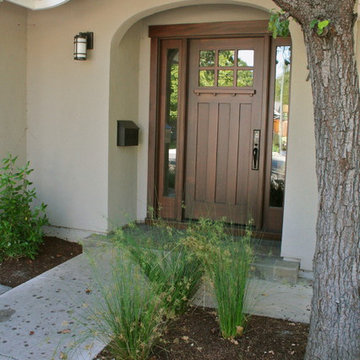Entryway Design Ideas with a Black Front Door and a Dark Wood Front Door
Refine by:
Budget
Sort by:Popular Today
21 - 40 of 27,591 photos
Item 1 of 3
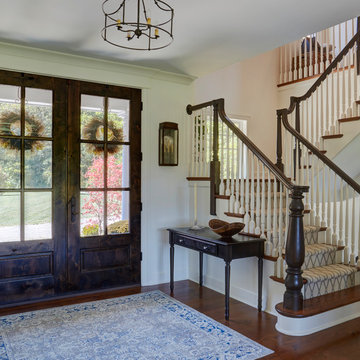
Front door is a pair of 36" x 96" x 2 1/4" DSA Master Crafted Door with 3-point locking mechanism, (6) divided lites, and (1) raised panel at lower part of the doors in knotty alder. Photo by Mike Kaskel
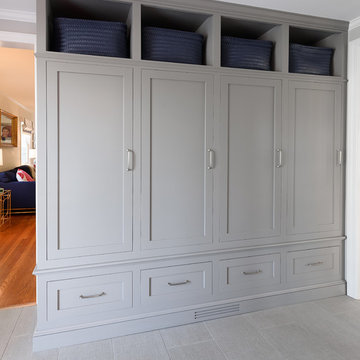
Gray lockers with navy baskets are the perfect solution to all storage issues
This is an example of a small transitional mudroom in New York with grey walls, porcelain floors, a single front door, a black front door and grey floor.
This is an example of a small transitional mudroom in New York with grey walls, porcelain floors, a single front door, a black front door and grey floor.
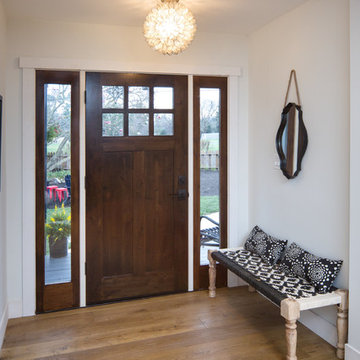
Marcell Puzsar, Bright Room Photography
Small country foyer in San Francisco with white walls, medium hardwood floors, a single front door, a dark wood front door and brown floor.
Small country foyer in San Francisco with white walls, medium hardwood floors, a single front door, a dark wood front door and brown floor.
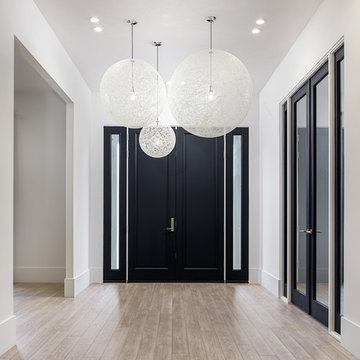
Foyer Area with gorgeous light fixture
Inspiration for a large contemporary foyer in New York with white walls, light hardwood floors, a double front door, a black front door and brown floor.
Inspiration for a large contemporary foyer in New York with white walls, light hardwood floors, a double front door, a black front door and brown floor.
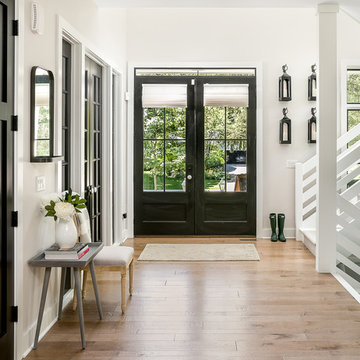
Inspiration for a country foyer in Chicago with white walls, a double front door, a black front door and brown floor.
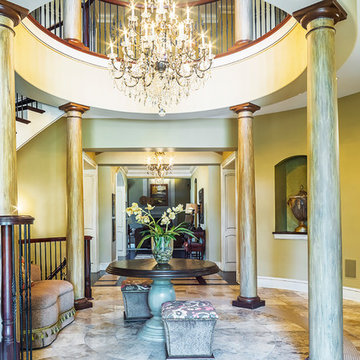
Rolfe Hokanson
Design ideas for an expansive traditional foyer in Other with grey walls, travertine floors, a double front door and a dark wood front door.
Design ideas for an expansive traditional foyer in Other with grey walls, travertine floors, a double front door and a dark wood front door.
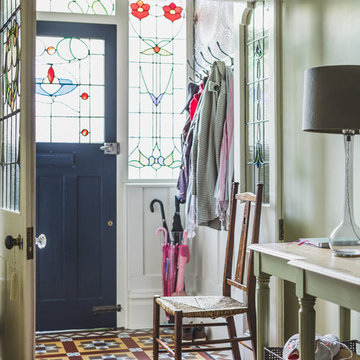
Traditional vestibule in Other with green walls, medium hardwood floors, a single front door and a black front door.
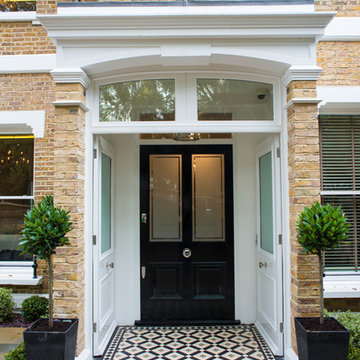
Cleeves House
Inspiration for a traditional front door in Berkshire with a black front door.
Inspiration for a traditional front door in Berkshire with a black front door.
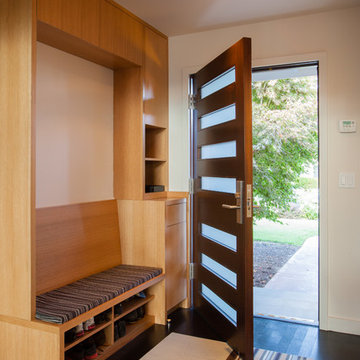
The front entry includes a built-in bench and storage for the family's shoes. Photographer: Tyler Chartier
Mid-sized midcentury foyer in San Francisco with a single front door, a dark wood front door, white walls and dark hardwood floors.
Mid-sized midcentury foyer in San Francisco with a single front door, a dark wood front door, white walls and dark hardwood floors.
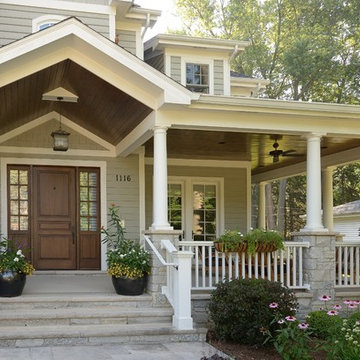
Wrap around front porch - relax, read or socialize here - plenty of space for furniture and seating
Traditional entryway in Chicago with a single front door and a dark wood front door.
Traditional entryway in Chicago with a single front door and a dark wood front door.
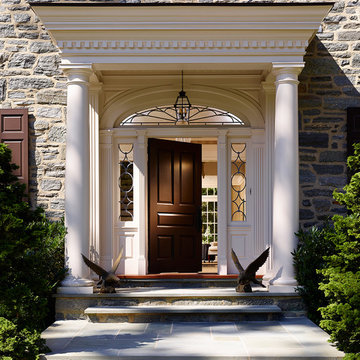
Photos © Jeffrey Totaro, 2013
Pinemar, Inc.- Philadelphia General Contractor & Home Builder.
This is an example of a traditional front door in Philadelphia with a single front door and a black front door.
This is an example of a traditional front door in Philadelphia with a single front door and a black front door.
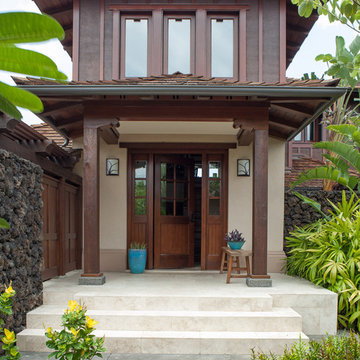
David Duncan Livingston
Photo of a mid-sized tropical entryway in Hawaii with beige walls, a single front door and a dark wood front door.
Photo of a mid-sized tropical entryway in Hawaii with beige walls, a single front door and a dark wood front door.
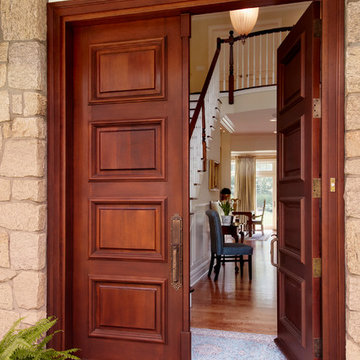
Custom mahogany double doors and hand cut stone for exterior masonry
combined with stained cedar shingles
This is an example of a traditional entryway in New York with a double front door and a dark wood front door.
This is an example of a traditional entryway in New York with a double front door and a dark wood front door.
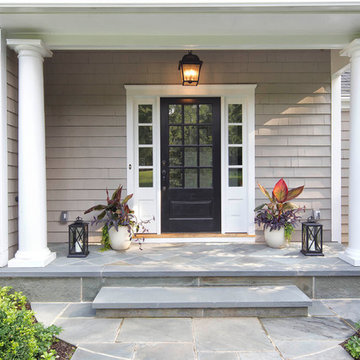
Covered back door, bluestone porch, french side lights, french door, bead board ceiling. Photography by Pete Weigley
Traditional front door in New York with grey walls, slate floors, a single front door, a black front door and grey floor.
Traditional front door in New York with grey walls, slate floors, a single front door, a black front door and grey floor.
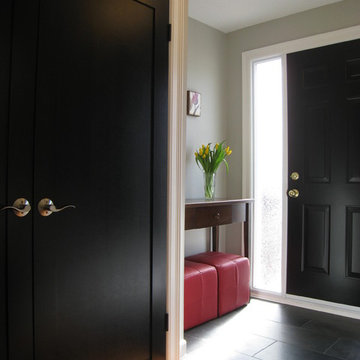
This is the project we show clients when we suggest they paint their doors black, though they usually look at us like we are crazy. Then they see the result of this wonderful front foyer, and grab the paintbrush!
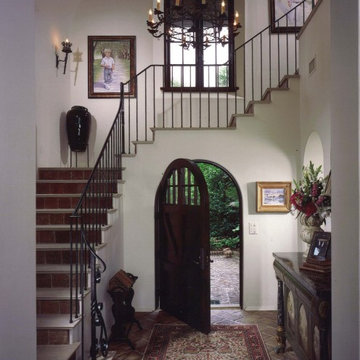
Design ideas for a mediterranean foyer in Atlanta with a single front door and a dark wood front door.
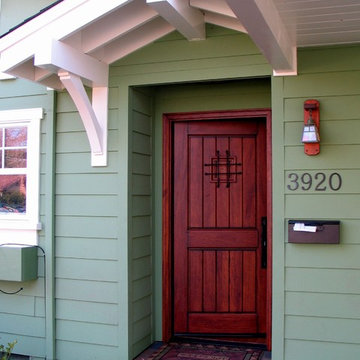
Arts and crafts front door in San Francisco with a single front door and a dark wood front door.
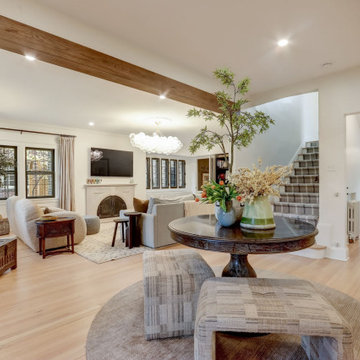
Photo of a mid-sized transitional foyer in Milwaukee with white walls, light hardwood floors, a single front door, a black front door, brown floor and exposed beam.

The Balanced House was initially designed to investigate simple modular architecture which responded to the ruggedness of its Australian landscape setting.
This dictated elevating the house above natural ground through the construction of a precast concrete base to accentuate the rise and fall of the landscape. The concrete base is then complimented with the sharp lines of Linelong metal cladding and provides a deliberate contrast to the soft landscapes that surround the property.
Entryway Design Ideas with a Black Front Door and a Dark Wood Front Door
2
